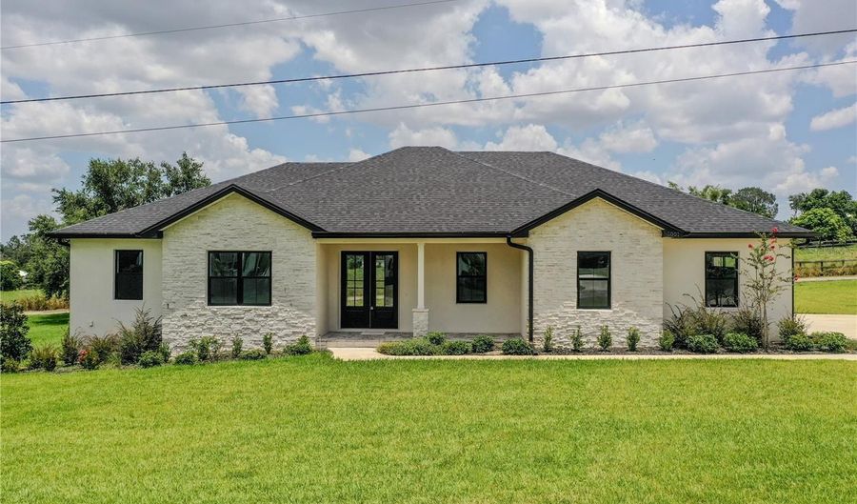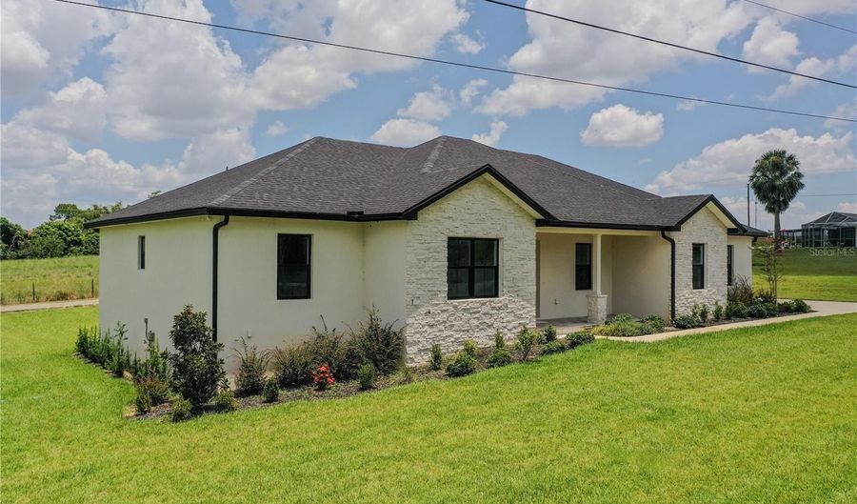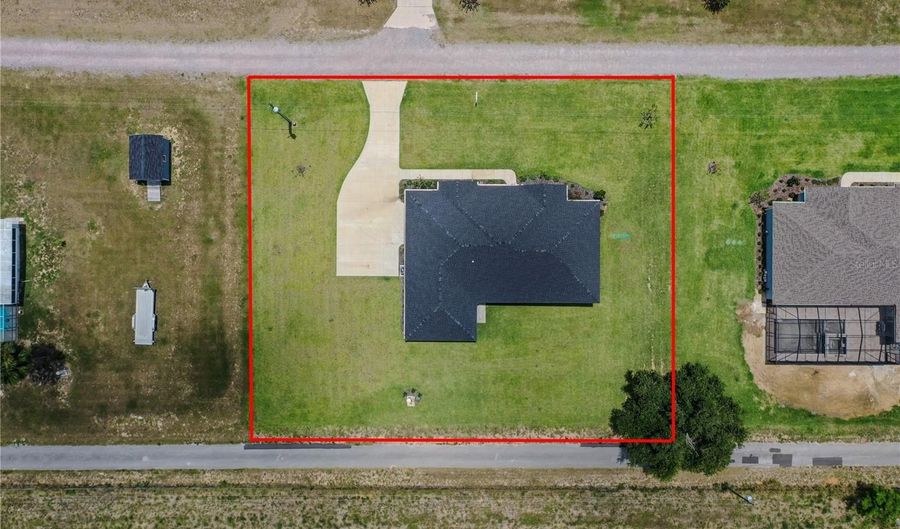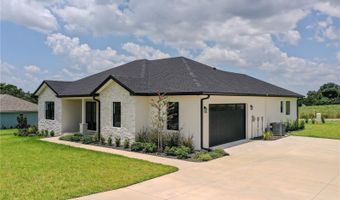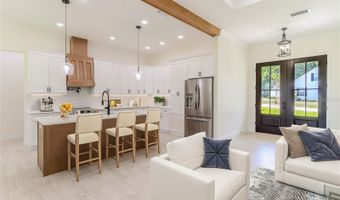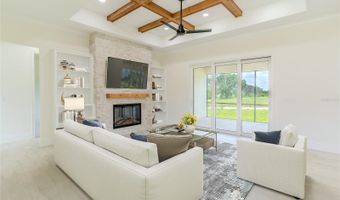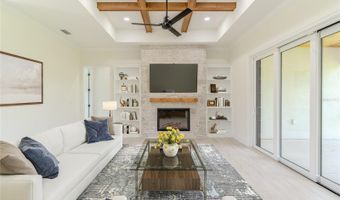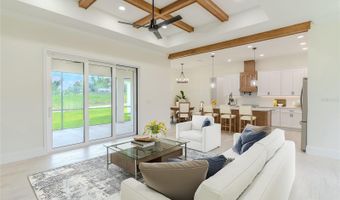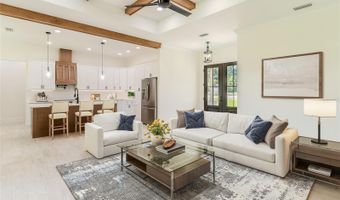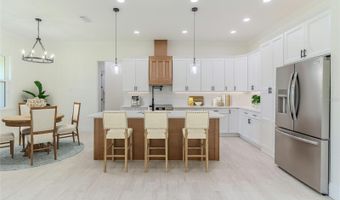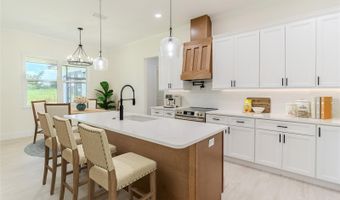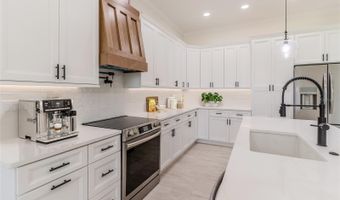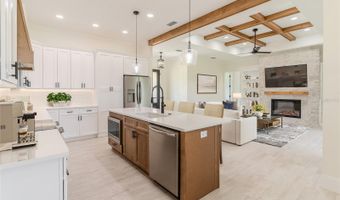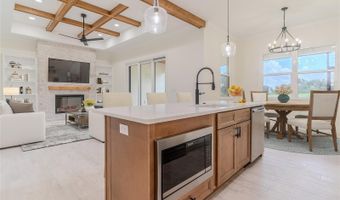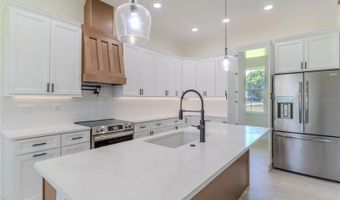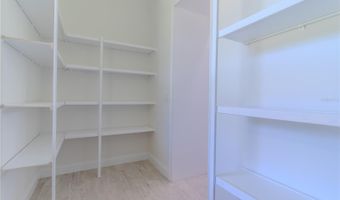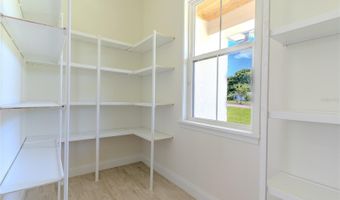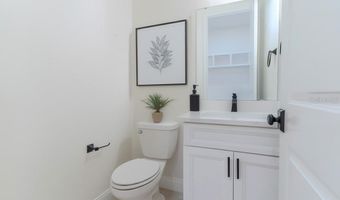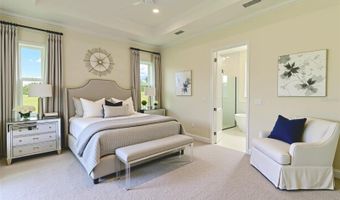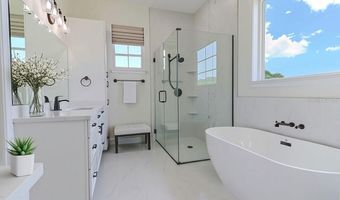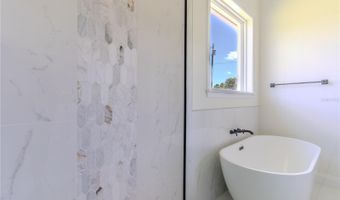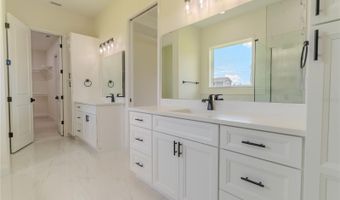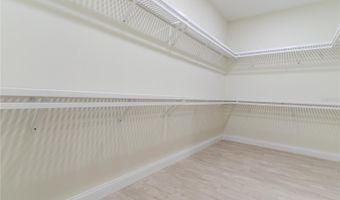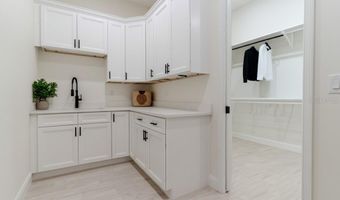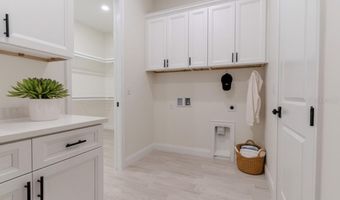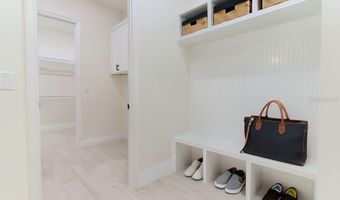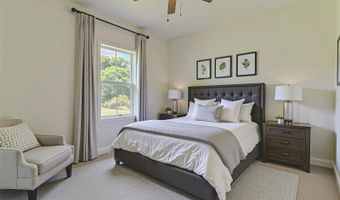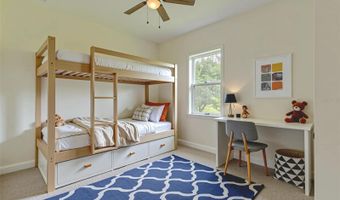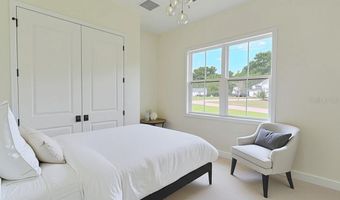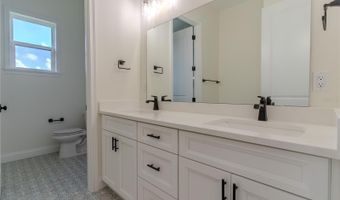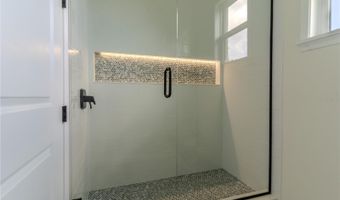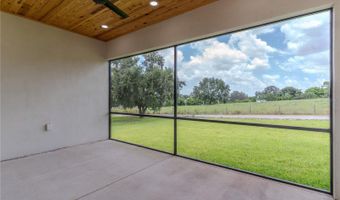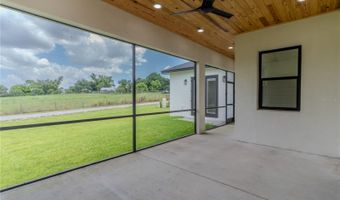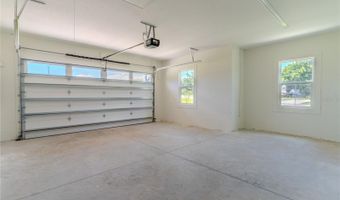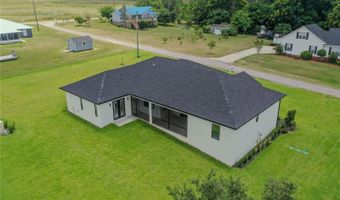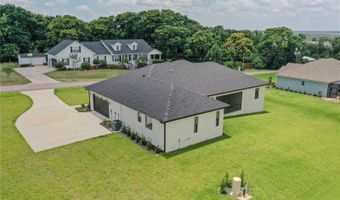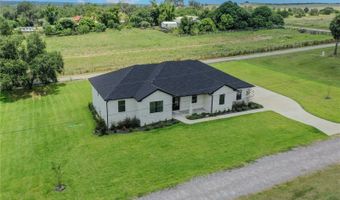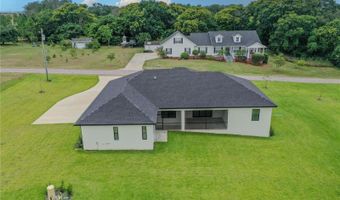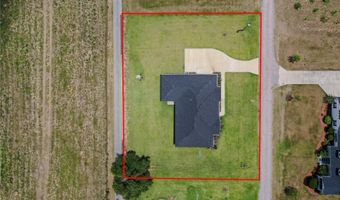One or more photo(s) has been virtually staged. Prepare to be enchanted as you step through the double doors of this stunning custom-built residence, perfectly nestled on nearly half an acre of blissful serenity, with NO HOA restrictions! This four-bedroom, 2.5-bath masterpiece offers a harmonious blend of luxury, comfort, and modern living that you won't want to miss. As you enter, you’ll be welcomed by a striking herringbone tile entryway that seamlessly guides you into a bright, open-concept living space. The living room showcases high wood beam coffered ceilings, bespoke shelving built-ins, and a cozy stone fireplace complete with a TV mount, perfect for cozy nights in. The sliding glass doors invite you to a spacious screened-in porch, extending your living area and providing a serene backdrop for relaxation or entertaining. Culinary enthusiasts will revel in the exquisite kitchen, boasting high-end luxury upgrades. Enjoy the elegance of quartz countertops, complemented by top-of-the-line stainless steel appliances. The thoughtful design includes under-cabinet lighting, a convenient pot filler, and a spacious island featuring a microwave, dishwasher, and single bowl sink. But that’s not all! Hidden behind the sleek cabinetry lies a huge walk-in pantry, a delightful secret that offers ample storage space for all your culinary needs and keeps your kitchen organized and clutter-free. An inviting eat-in dining area completes this chef's paradise. Your master suite is a true retreat, exuding a spa-like ambiance with a glass-enclosed shower, a luxurious freestanding tub, and a separate water closet. Ample cabinet space and a massive walk-in closet that conveniently connects to the laundry room make this suite as functional as it is beautiful. The laundry room is a dream come true, equipped with a large sink, quartz countertops, and abundant cabinet space — perfect for all your organizational needs! The home’s split bedroom plan features three additional bedrooms, each adorned with plush carpeting and generous closet space, ensuring comfort and privacy for family or guests. The second bathroom is equally impressive, featuring dual sinks and a beautifully tiled stand-up shower with mood lighting — a perfect spot for unwinding after a long day. Completing this remarkable property is an oversized two-car garage, offering plenty of room for storage and a dedicated storage closet — ideal for keeping your home clutter-free. With every detail meticulously crafted, this home is truly a must-see! Schedule your private tour today and experience the perfect blend of luxury and comfort that awaits you! **Click on the Tour to see the floorplan and 3D Map**
