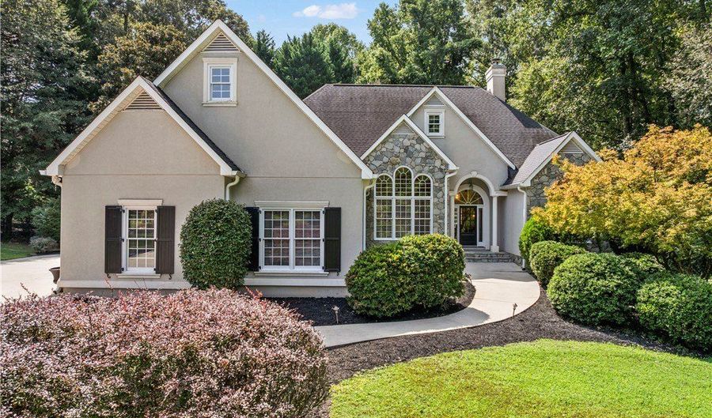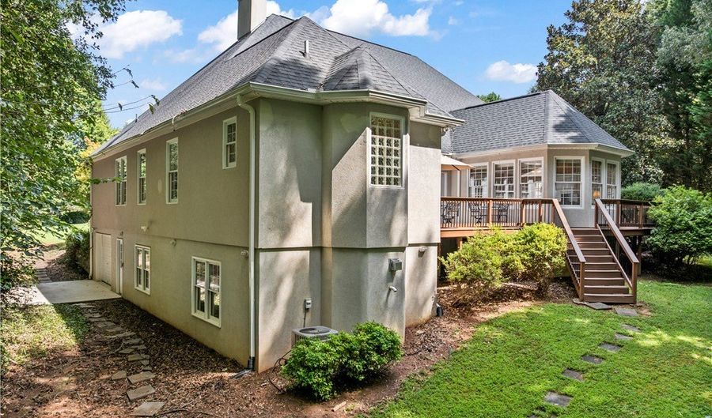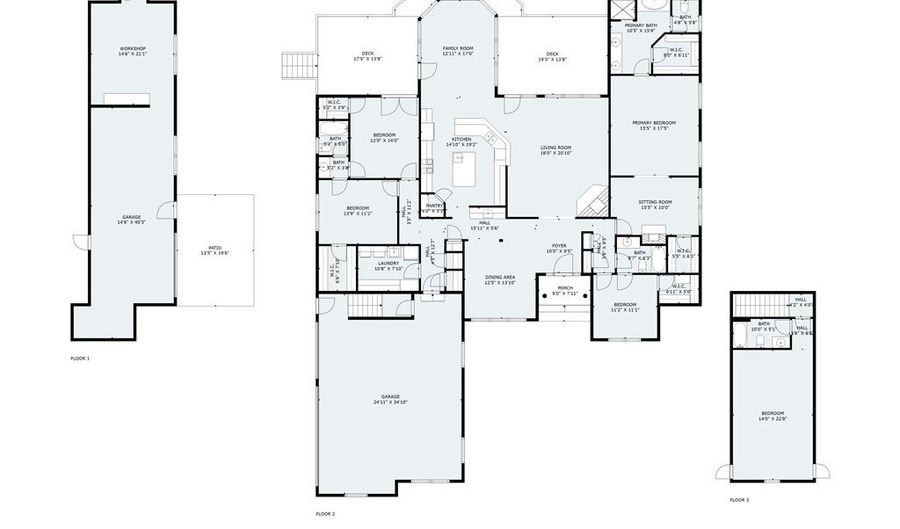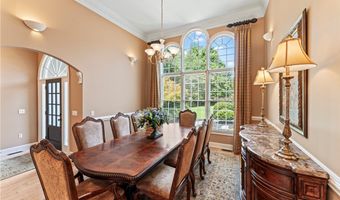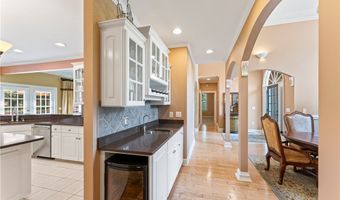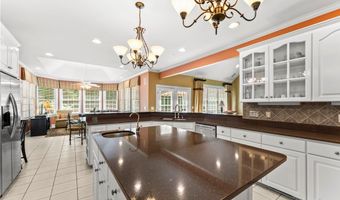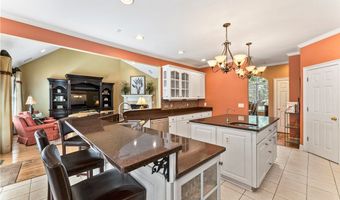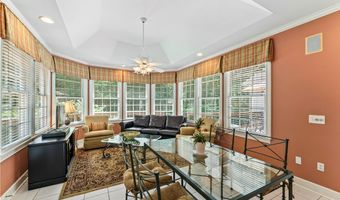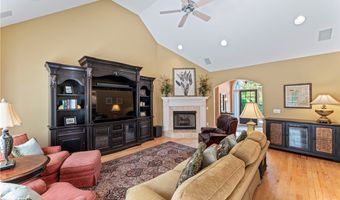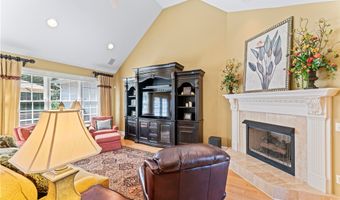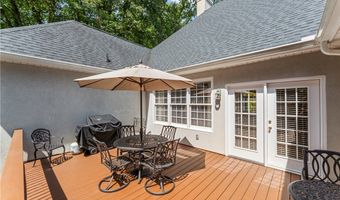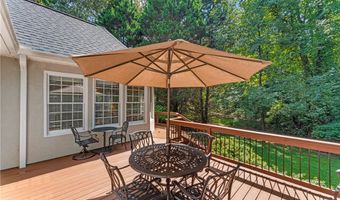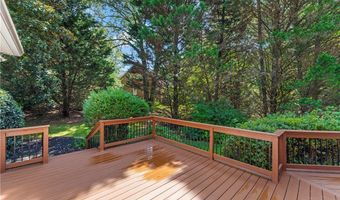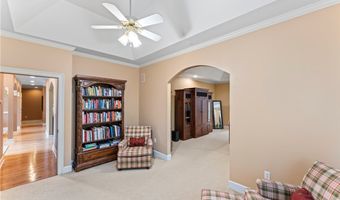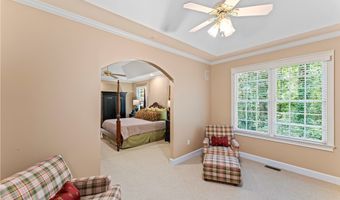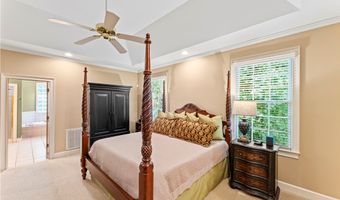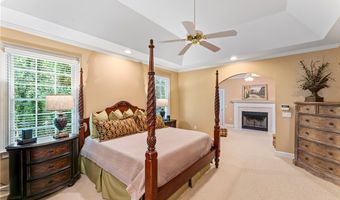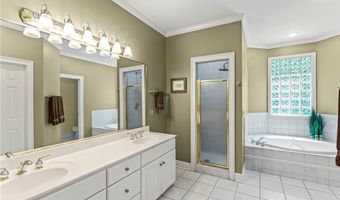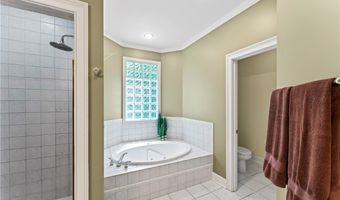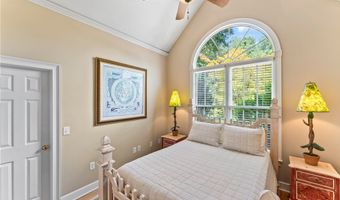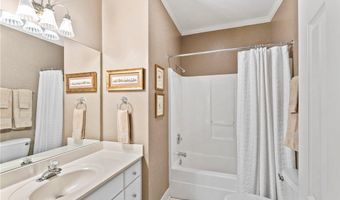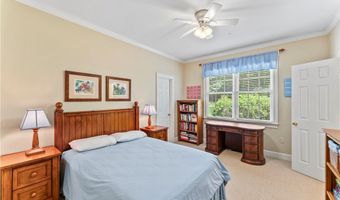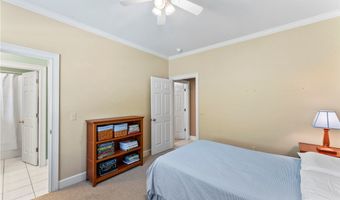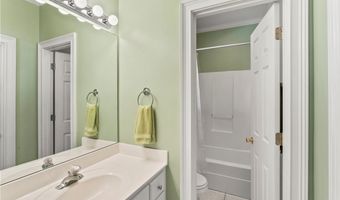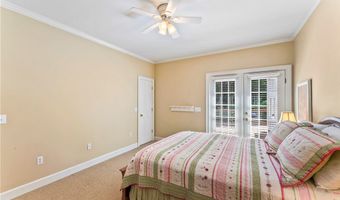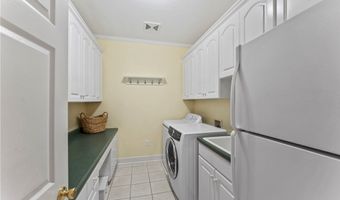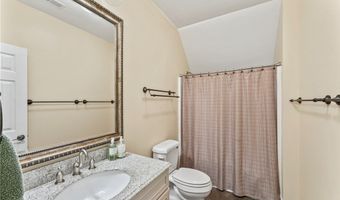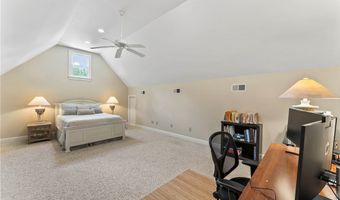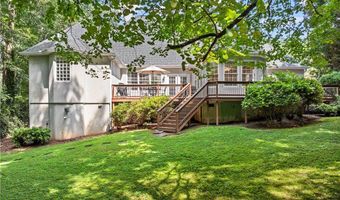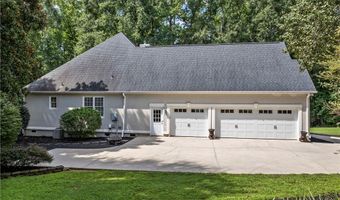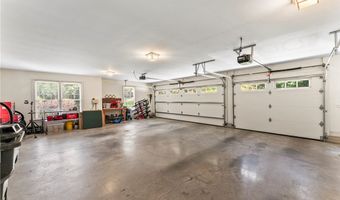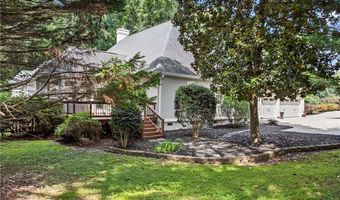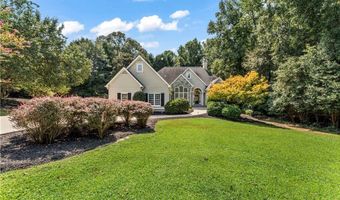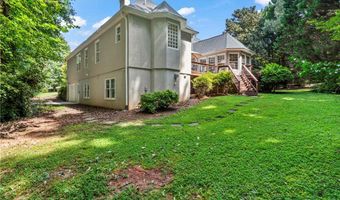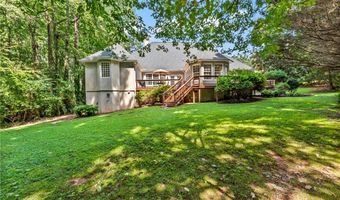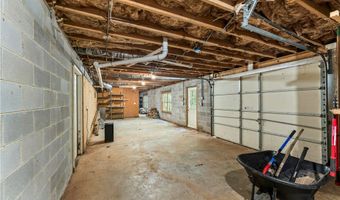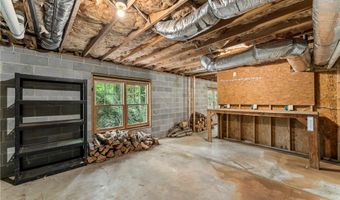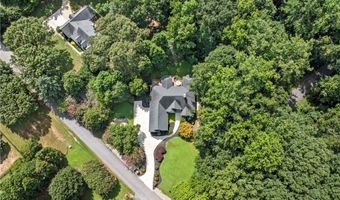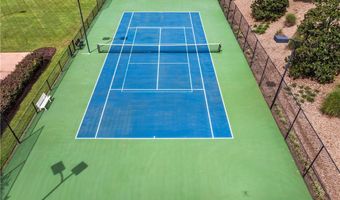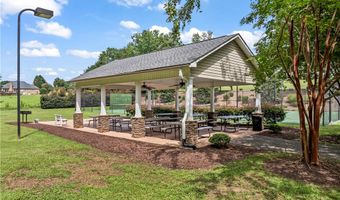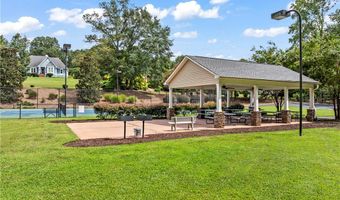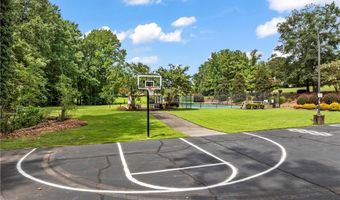1000 Whisper Wood Ln Anderson, SC 29621
Snapshot
Description
Discover privacy, space, and style in this 4 bedroom, 4 bath, 3,606 sq ft home in the sought-after Harpers Ridge subdivision, a neighborhood known for its festive trick-or-treating and friendly neighbors. Conveniently located near the Brown Road Boat Ramp on Lake Hartwell and Clemson Blvd shopping and dining, this home offers both lifestyle and location. Set on a 1.5-acre wooded corner lot bordered by a tranquil creek, the property feels like a private retreat with a large composite deck featuring two entertaining areas overlooking the backyard. The main level is designed for easy one-story living with a spacious primary suite that includes a sitting area with a wood-burning fireplace, dual walk-in closets, and a spa-like bath with a private water closet. A second bedroom and full bath are located on the same wing, while the opposite side of the home offers two more bedrooms with a jack-and-jill bath. In the center of the home, the formal dining room is highlighted by dramatic Palladian windows and a wet bar, while the kitchen is a chef's dream with quartz countertops, two sinks, a large island, and plenty of space for prep and entertaining. A sun-filled keeping room with three walls of windows adds warmth and light, and the vaulted living room with a gas fireplace provides the perfect gathering space. The laundry room isn't just for laundry with an additional sink, refrigerator, and ample cabinetry for storage! Upstairs, a large bonus room with a full bath offers endless flexibility as a guest suite, home office, gym, or media space. The oversized three-car garage includes another storage closet as well as access to the bonus room. Additional storage can be found in the partial basement, which features a garage door for big toys and a great workshop area. This home truly has it all-space, privacy, and convenience in one of Anderson's most desirable and well established neighborhoods. All room measurements are approximations using Cubicasa lidar. Any measurements that are important to the buyer should be verified
More Details
Features
History
| Date | Event | Price | $/Sqft | Source |
|---|---|---|---|---|
| Listed For Sale | $610,000 | $165 | BHHS C Dan Joyner - Anderson (5526) |
Taxes
| Year | Annual Amount | Description |
|---|---|---|
| 2024 | $0 |
Nearby Schools
High School T L Hanna High | 2.3 miles away | 09 - 12 | |
Elementary School Concord Elementary | 3.2 miles away | KG - 05 | |
Elementary School Midway Elementary | 3 miles away | PK - 05 |
