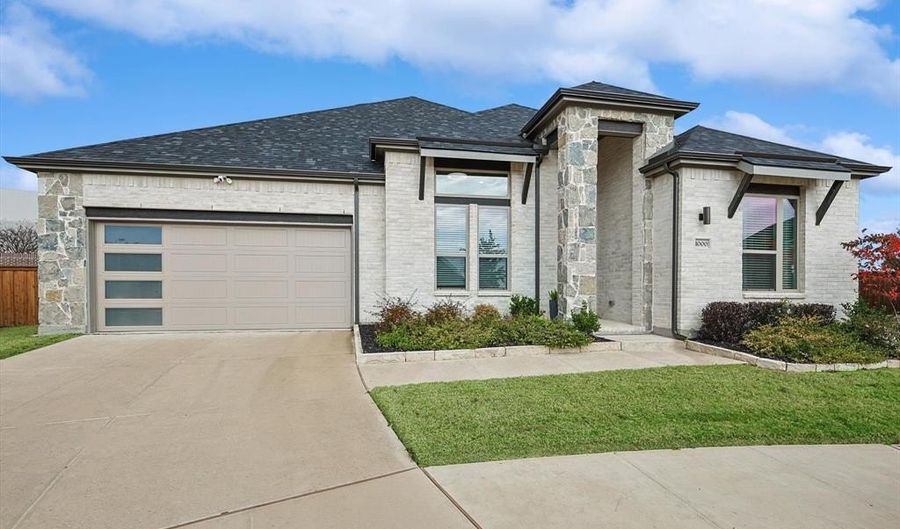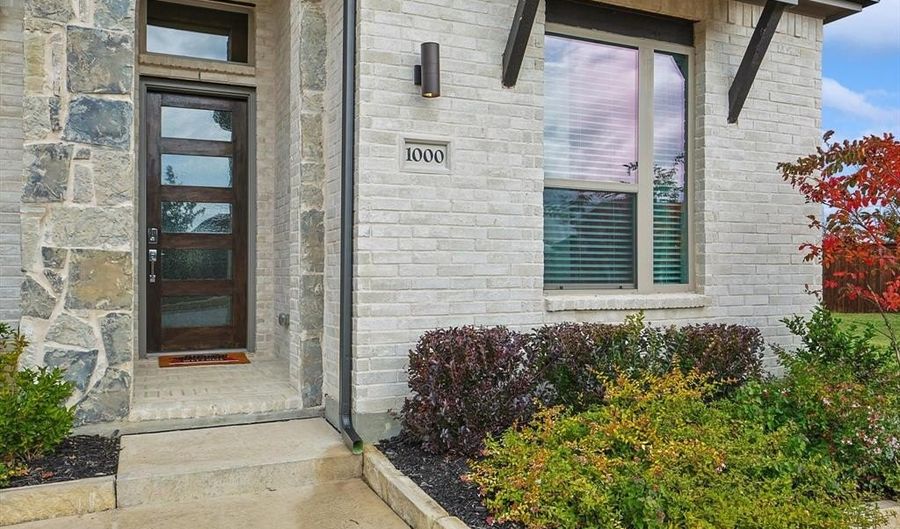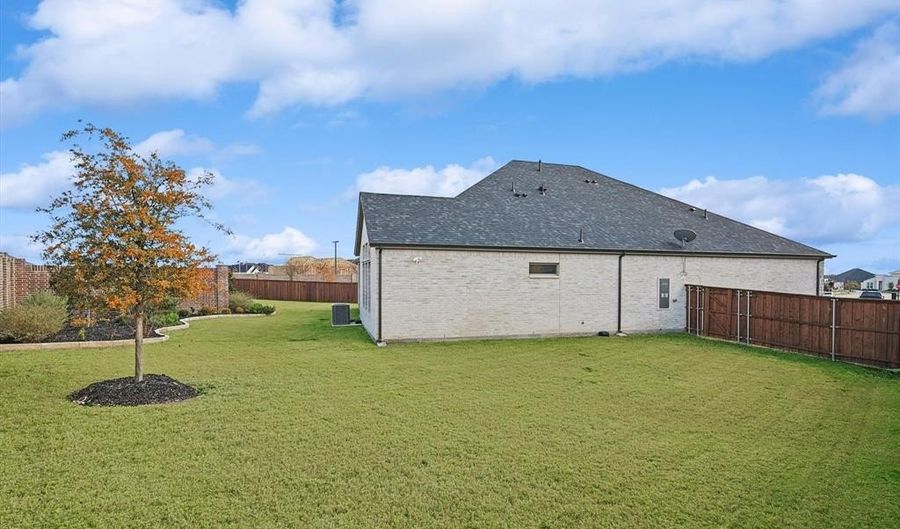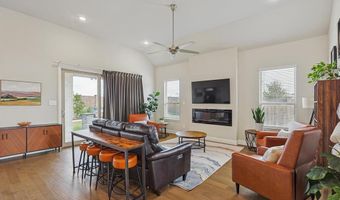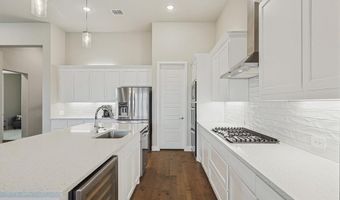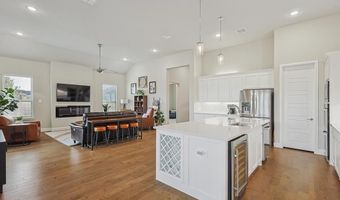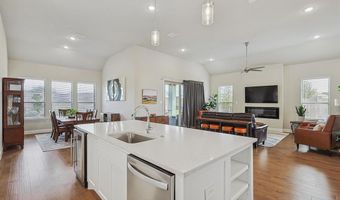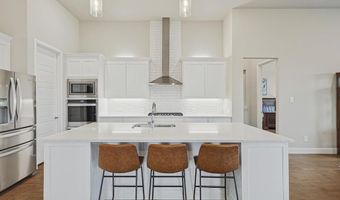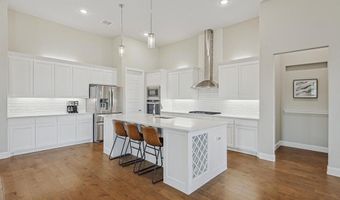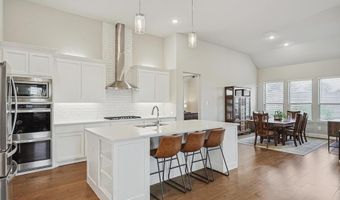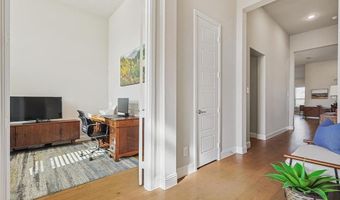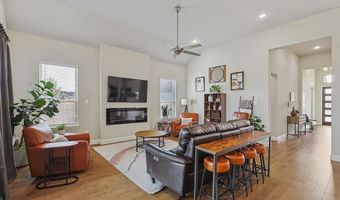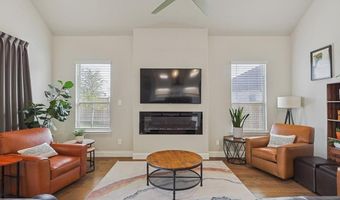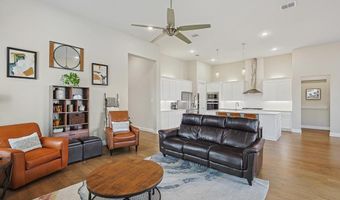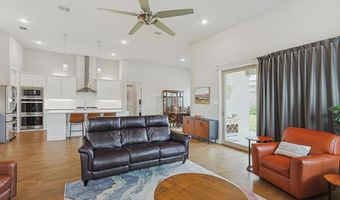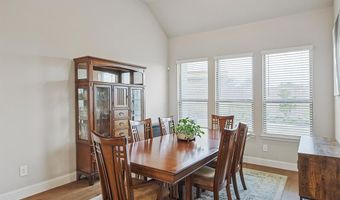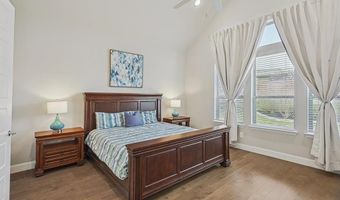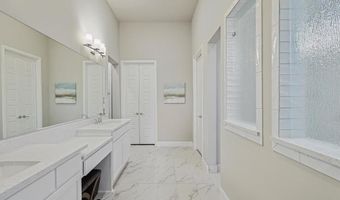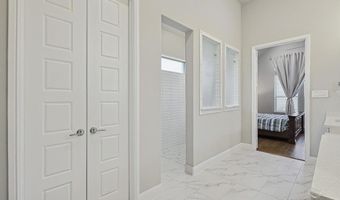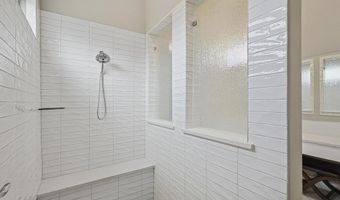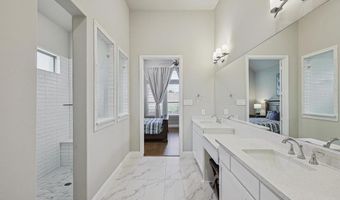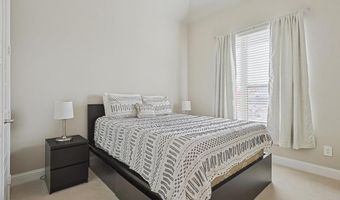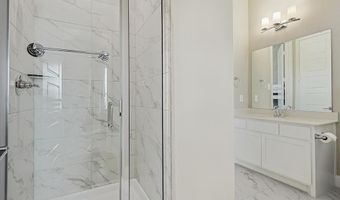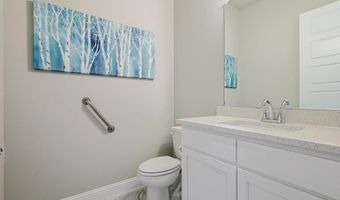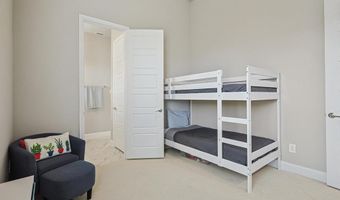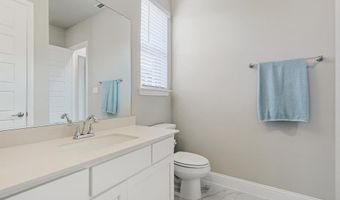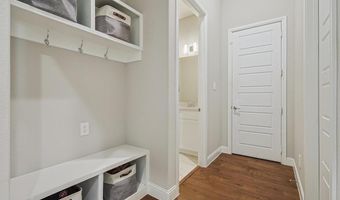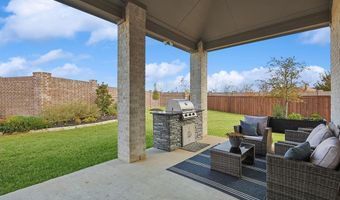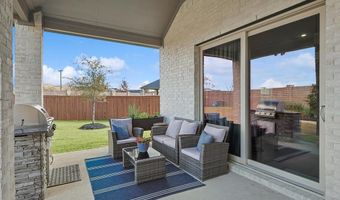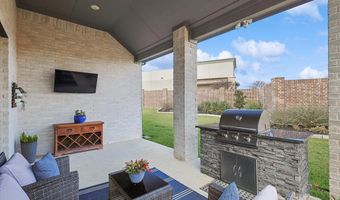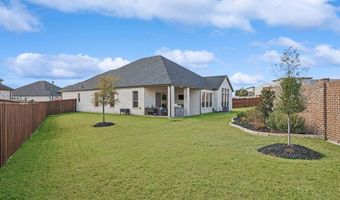1000 Terra Vista Dr Allen, TX 75013
Snapshot
Description
Stunning Trophy Signature Home in Premier 55+ Community. Welcome to your dream home on premium oversized lot! This immaculate, like-new one-story residence boasts a contemporary elevation and features 3 spacious bedrooms, 2.5 luxurious baths PLUS FLEX ROOM or OFFICE. Every corner of this 2500+ square foot home showcases countless upgrades that elevate your living experience. Step inside to discover a beautifully designed open floor plan, highlighted by a gourmet kitchen that is a chef's delight. It comes equipped with stainless steel appliances, including double ovens, a gas cooktop, and a convenient beverage refrigerator as well as large island with seating. The 42-inch soft-close cabinets provide ample storage and a sleek finish. Walk-in panty, laundry room and 2 car garage are excellent additional storage areas. Primary suite features vaulted ceilings, walk-in closet and ensuite bath with large walk-in shower and separate sinks atop gorgeous white cabinetry. Enjoy seamless indoor-outdoor living via glass sliders. The private covered back patio is perfect for entertaining or relaxing while enjoying the fresh air. The outdoor built in gas grill and storage makes hosting family and friends a breeze..outside TV mount a bonus! Located in a premier 55+ adult community, you'll have access to an array of fantastic amenities, including a clubhouse, community pool, park, and pickle ball courts—perfect for an active lifestyle. Conveniently situated in Allen, Texas, you'll have easy access to major highways 121 and 75, ensuring everything you need is just a short drive away.
Don’t miss this opportunity to own a stunning home in a vibrant community!
More Details
Features
History
| Date | Event | Price | $/Sqft | Source |
|---|---|---|---|---|
| Listed For Sale | $725,000 | $280 | Keller Williams Realty-FM |
Expenses
| Category | Value | Frequency |
|---|---|---|
| Home Owner Assessments Fee | $950 | Semi-Annually |
Nearby Schools
Elementary School Dr E T Boon Elementary | 0.8 miles away | PK - 06 | |
Elementary School Kerr Elementary School | 1.1 miles away | PK - 06 | |
Elementary School Flossie Floyd Green Elementary | 1.3 miles away | PK - 06 |
