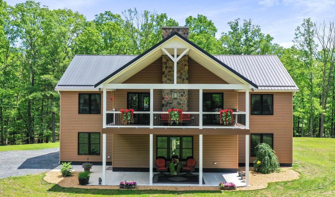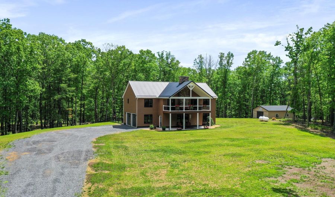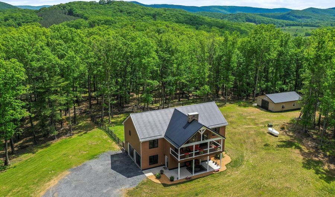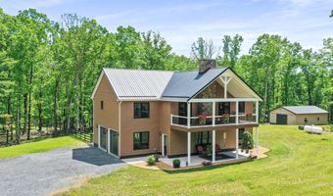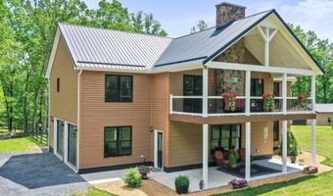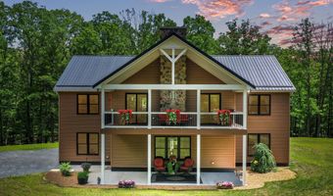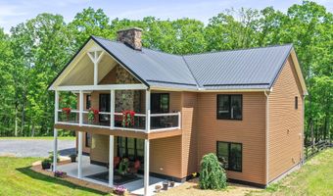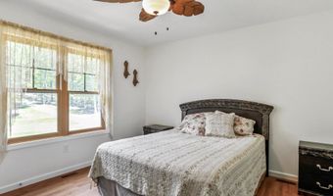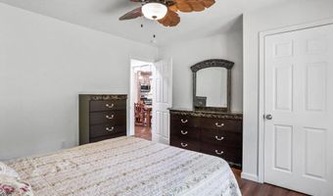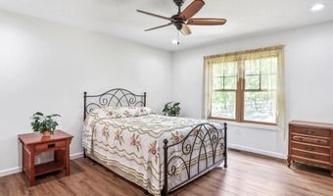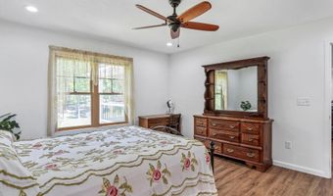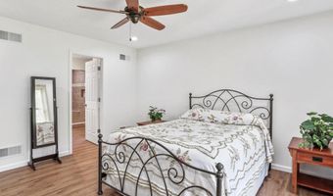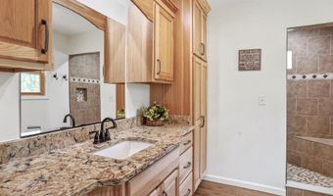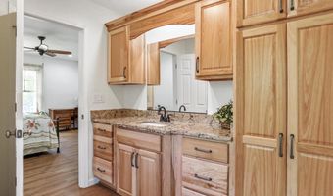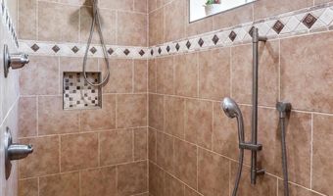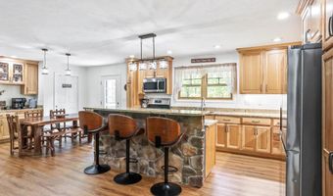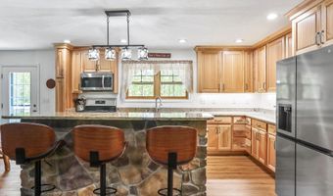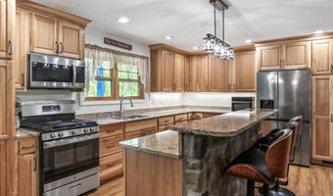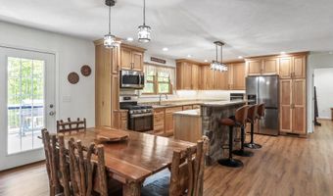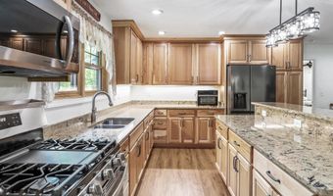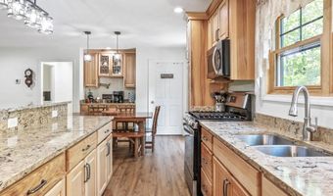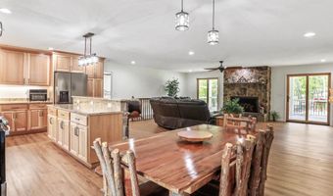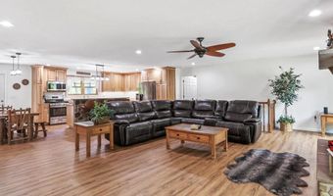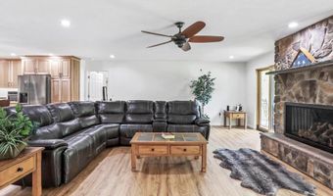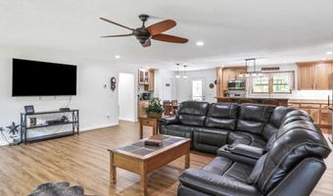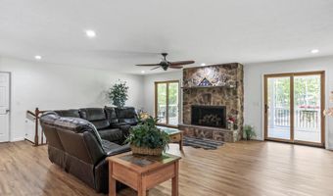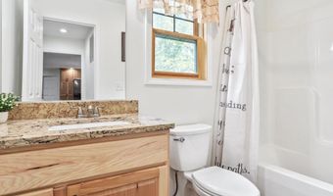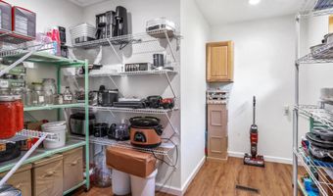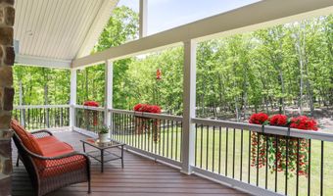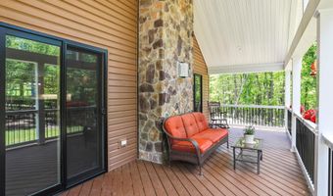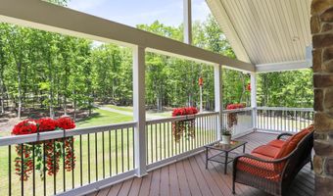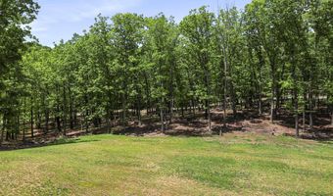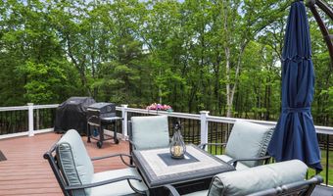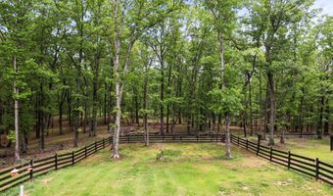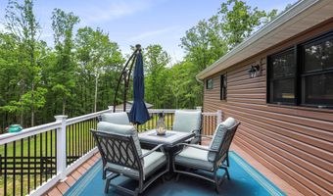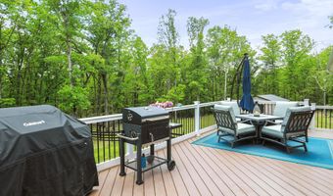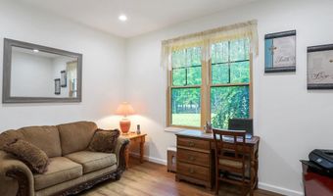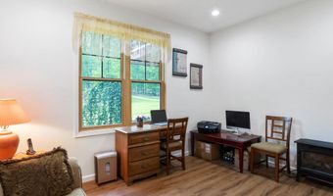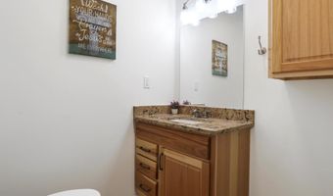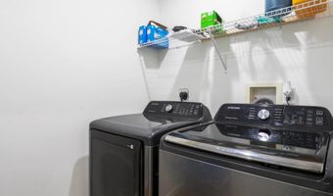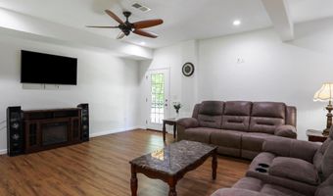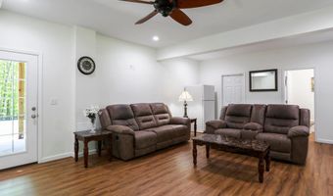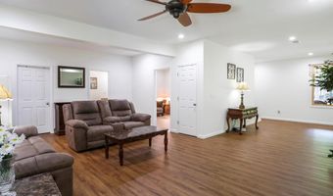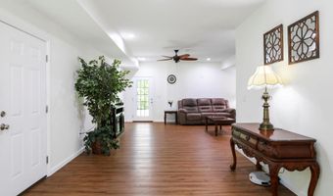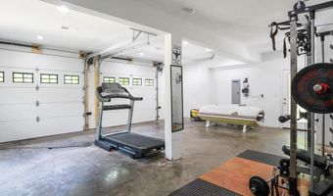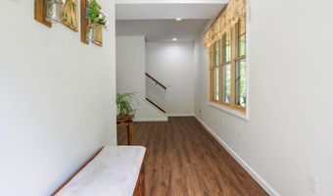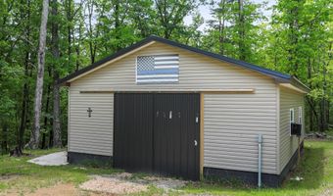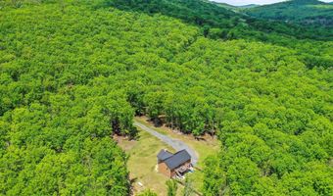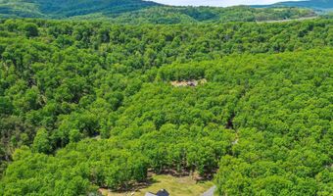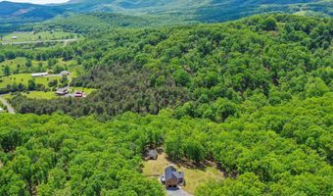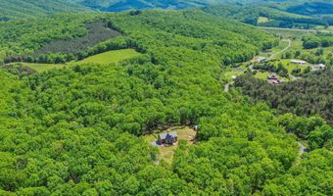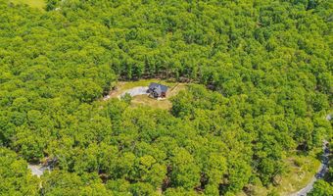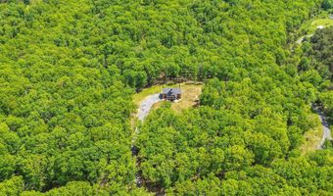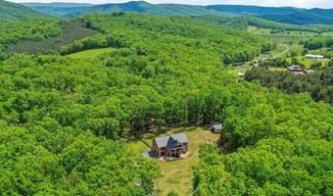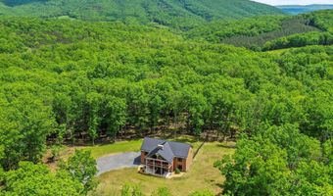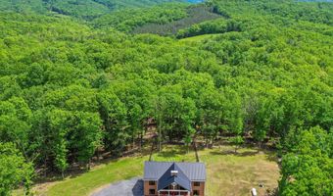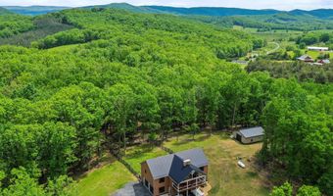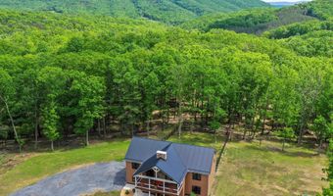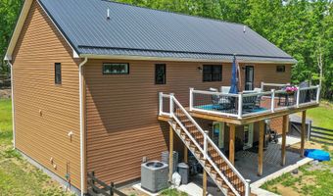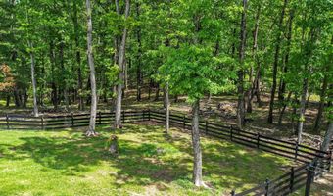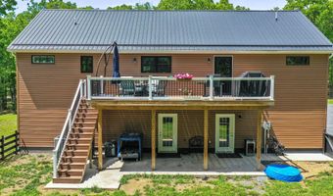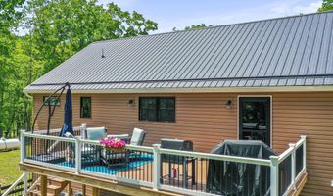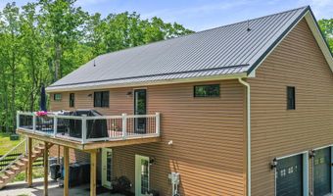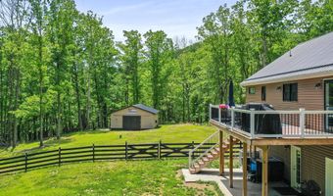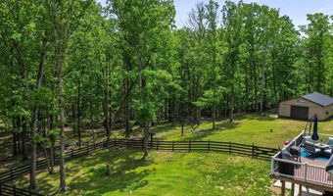100 SOLAR Ln Baker, WV 26801
Snapshot
Description
The Perfect Blend of Privacy and Convenience Welcome Home!
Nestled between Moorefield and Wardensville, this beautiful property offers the best of both worlds: peaceful mountain living with quick access to Route 48, making trips to the D.C. Metro area a breeze. perfectly situated on over 8 mostly level, wooded acres - this home offers privacy, space, and comfort in an ideal location.
Thoughtfully designed and impeccably maintained, the home exudes warmth and elegance from the moment you arrive. Enjoy outdoor living on two expansive 26' x 12' Trex decksone in the front and one in the backperfect for morning coffee, evening wildlife watching, or entertaining. Concrete patios beneath each deck offer additional space for seating or future enhancements.
Inside, the upper level welcomes you with a spacious family room centered around a stunning stone gas fireplaceperfect for cozy evenings. The kitchen is a true showstopper with rich hickory cabinetry, granite countertops, a breakfast bar with stone detailing, and a separate coffee bar. Just off the kitchen, a large walk-in pantry provides ample storage for food and appliances.
The front-facing primary suite offers a peaceful retreat and a luxurious en-suite bath featuring an oversized, beautifully tiled shower and generous cabinetry. Another bedroom and a full bath complete the upper level.
The lower level offers a comfortable second family room, a flexible third bedroom currently used as a home office or study, a half bath, and a combined laundry and utility room. You'll also appreciate the attached garage with convenient interior access and a rear door leading to the partially fenced backyard. For even more storage or workshop potential, a 24' x 32' detached garage with electricity and a concrete floor adds exceptional value and versatility to the property.
This move-in-ready home combines modern comfort with scenic surroundingsdont miss your chance to own a piece of West Virginia paradise.
More Details
Features
History
| Date | Event | Price | $/Sqft | Source |
|---|---|---|---|---|
| Listed For Sale | $595,000 | $238 | Re/Max Roots |
Expenses
| Category | Value | Frequency |
|---|---|---|
| Home Owner Assessments Fee | $425 | Annually |
Taxes
| Year | Annual Amount | Description |
|---|---|---|
| $2,195 |
