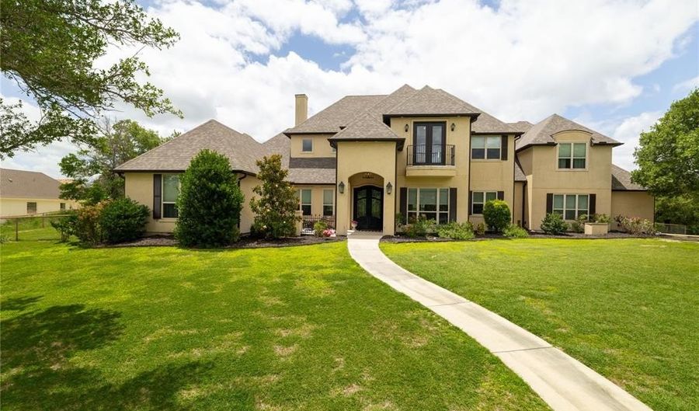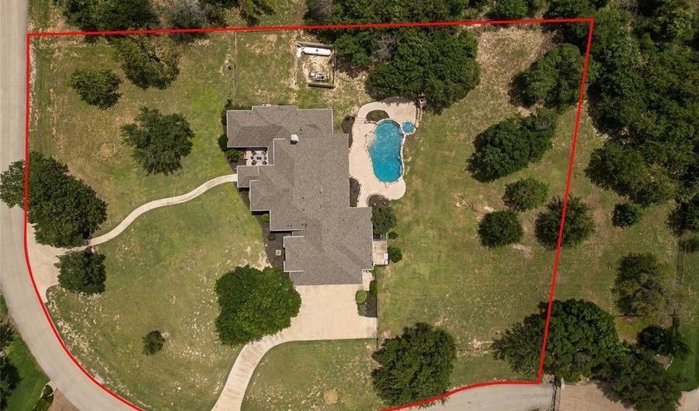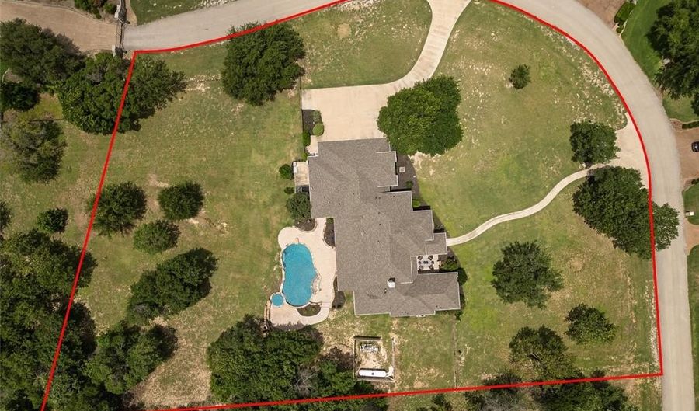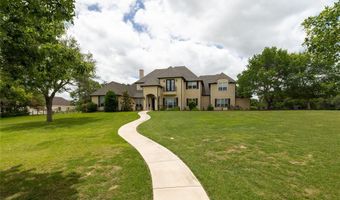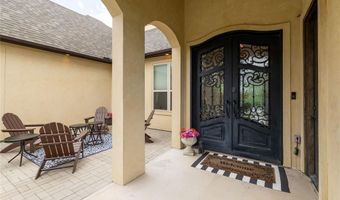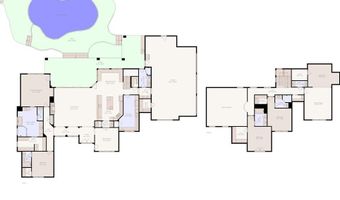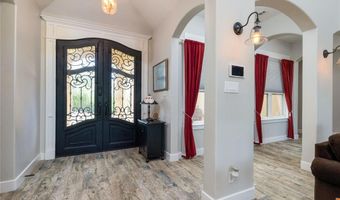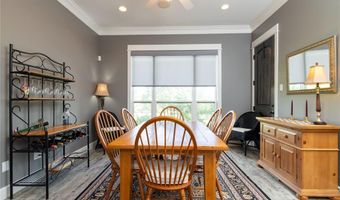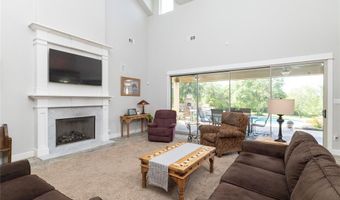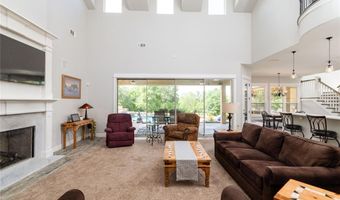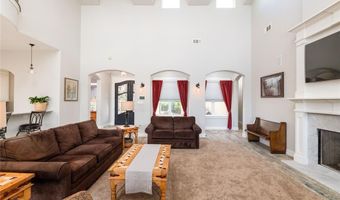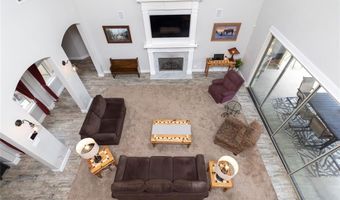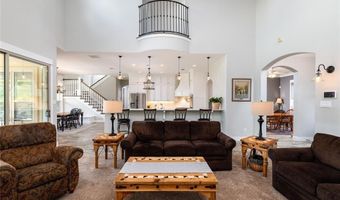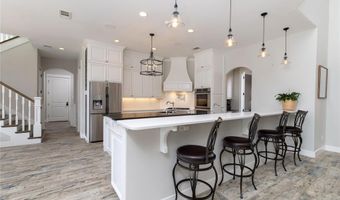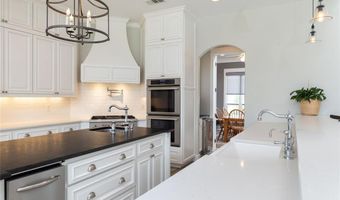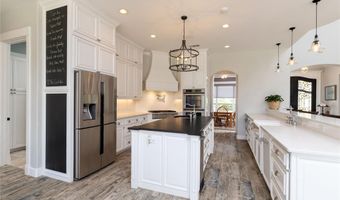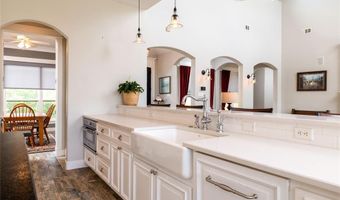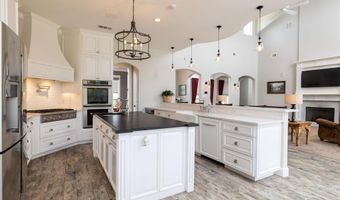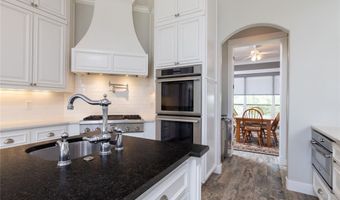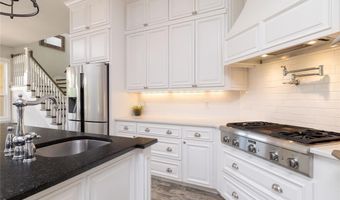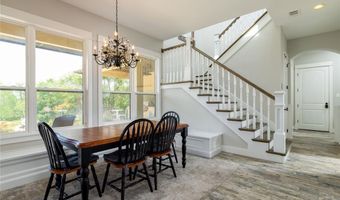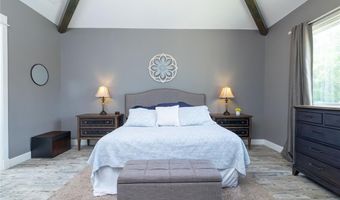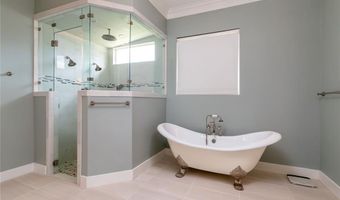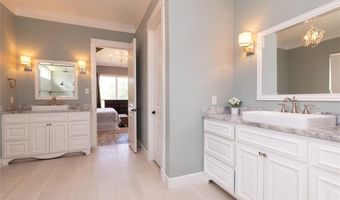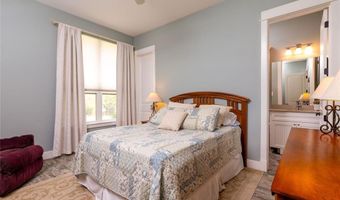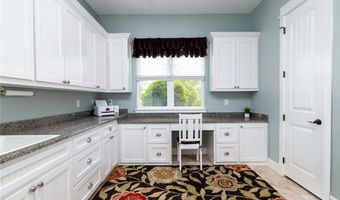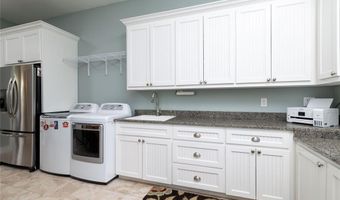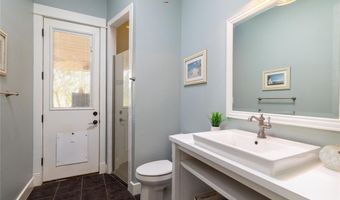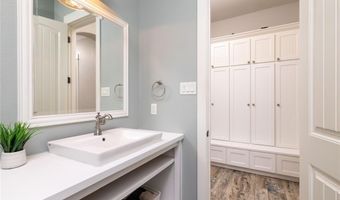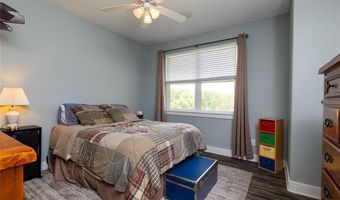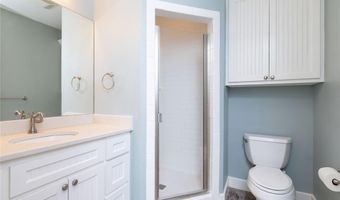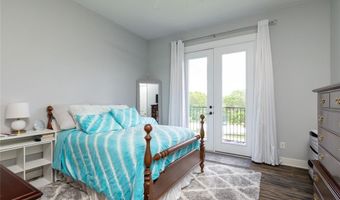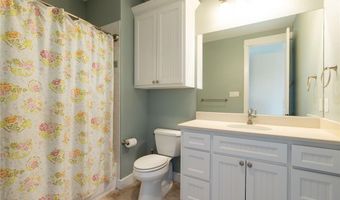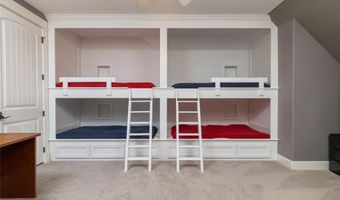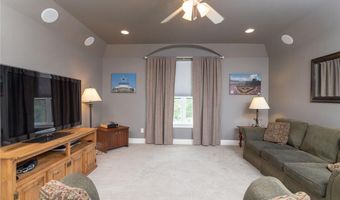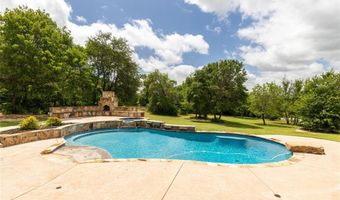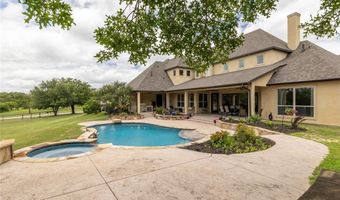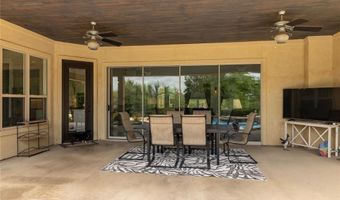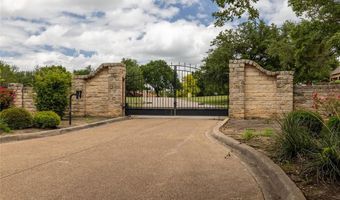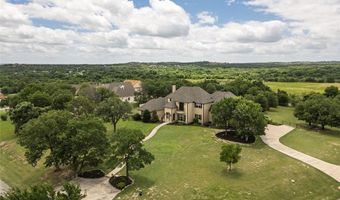100 Redtail Hawk Dr Aledo, TX 76008
Snapshot
Description
Exquisite French-style custom home nestled on one of only ten 2+ acre lots in the exclusive gated community of the Estates of Muir Ridge. Located within the highly acclaimed Aledo ISD and just 15 minutes east of Fort Worth. This is a true smart home, recently upgraded with a new roof, two new AC units, new AV equipment, and a new Ice-O-Matic ice maker—ideal for entertaining. New pool equipment ensures the stunning gunnite pool and stone waterfall remain the centerpiece of the backyard oasis. The solid stucco exterior and impressive double iron doors open to a grand great room with vaulted ceilings, exposed wood beams, and southern views that draw you outdoors. A 12-foot wall of glass opens fully to connect indoor and outdoor living. The chef’s kitchen includes a 4-burner Thermador gas cooktop, double ovens, and beautiful finishes. Wood-look tile floors provide stylish durability, and upgraded lighting enhances the ambiance throughout. The primary suite offers wood-beamed ceilings, dual vanities, a private water closet, and a luxurious Steamist shower with Moen Digital controls, dual showerheads, rain head, and hand wand. A second bedroom and full bath are also on the main floor. Upstairs, you'll find two en-suite bedrooms with walk-in closets, a game room, half bath and a media room featuring four built-in bunk beds—perfect for visitors. Additional highlights include a spacious laundry room with built-in office space, a tiled pet wash station in the garage, and optional portable kennels. This house has storage galore. The massive 25x45-foot, three-car garage offers ample space for Texas-sized vehicles and extra storage. Just 55 minutes to DFW Airport, this beautifully designed and thoughtfully updated home offers luxury, functionality, and endless opportunities for entertaining.
More Details
Features
History
| Date | Event | Price | $/Sqft | Source |
|---|---|---|---|---|
| Listed For Sale | $1,199,000 | $268 | CENTURY 21 JUDGE FITE COMPANY |
Expenses
| Category | Value | Frequency |
|---|---|---|
| Home Owner Assessments Fee | $1,120 | Annually |
Nearby Schools
Elementary School Stuard Elementary | 4.3 miles away | PK - 05 | |
High School Aledo High School | 5 miles away | 09 - 12 | |
Elementary School Coder Elementary | 5.1 miles away | PK - 05 |
