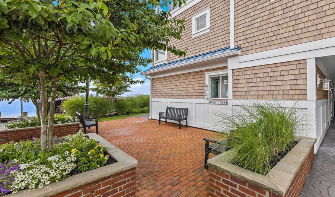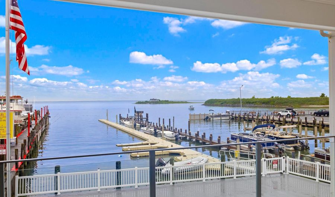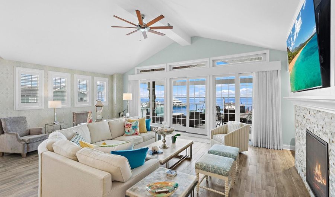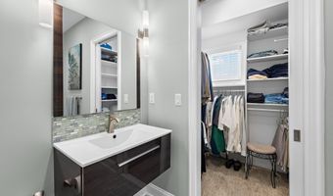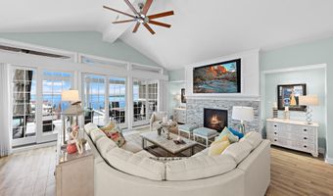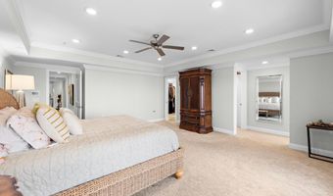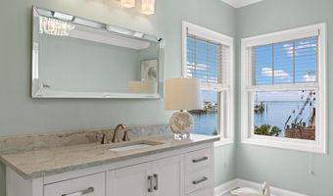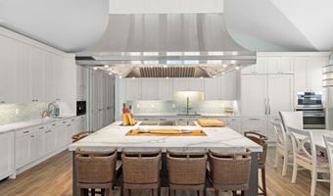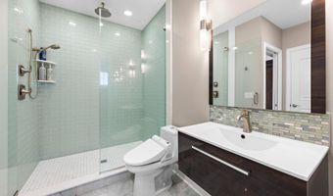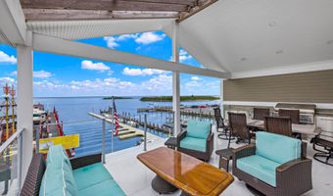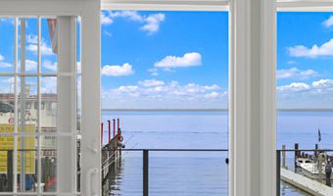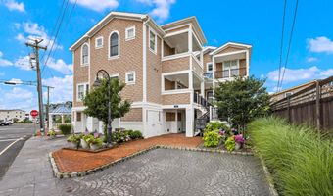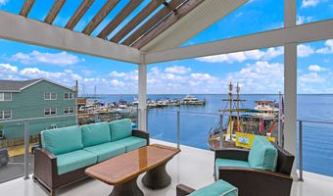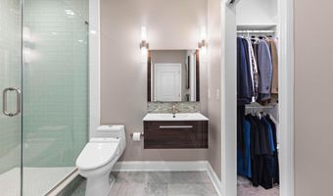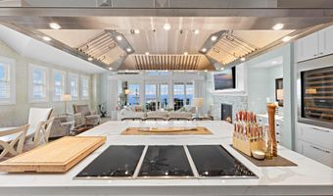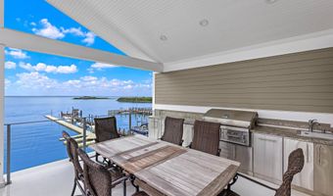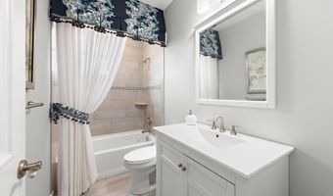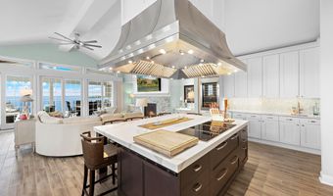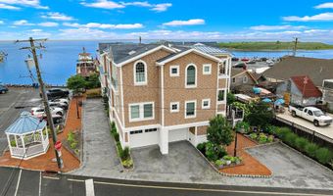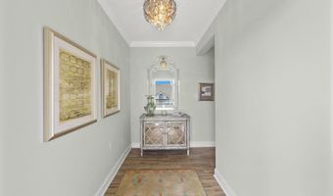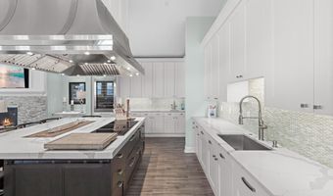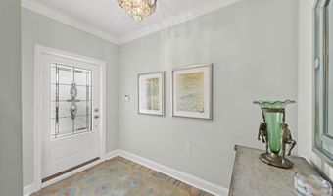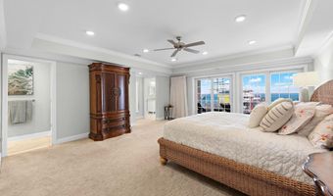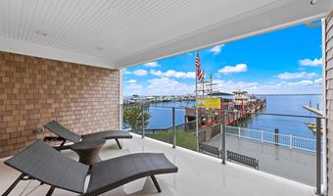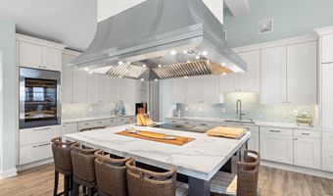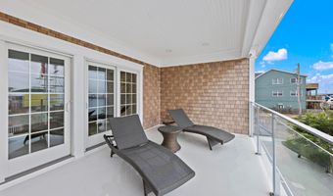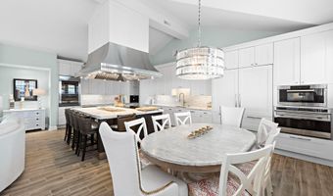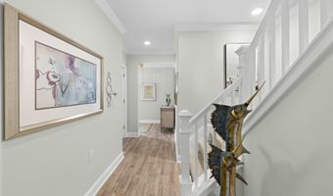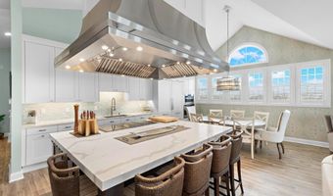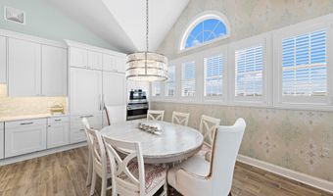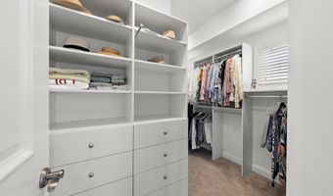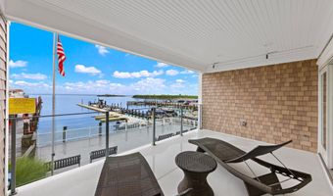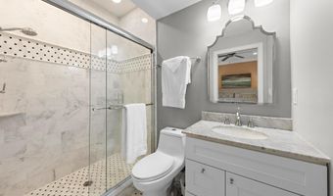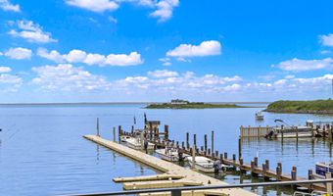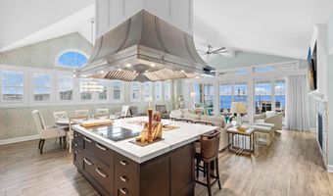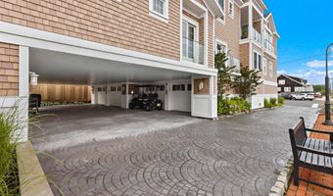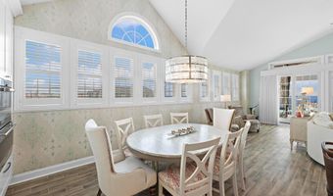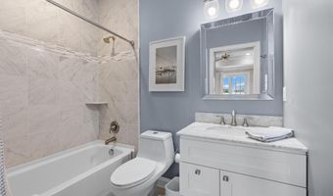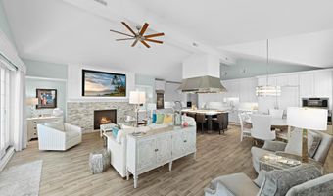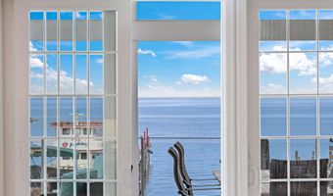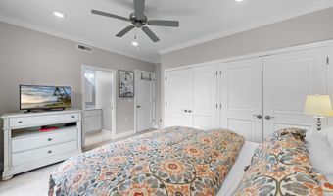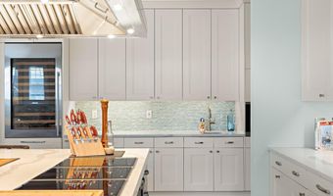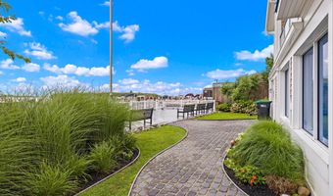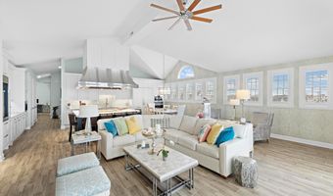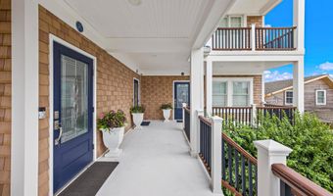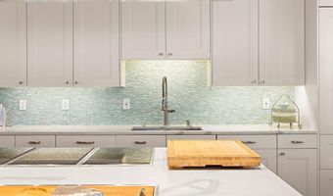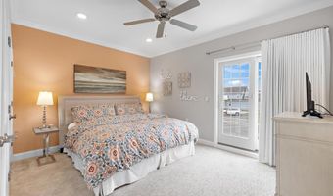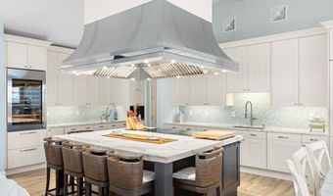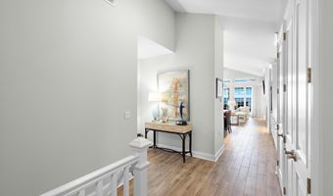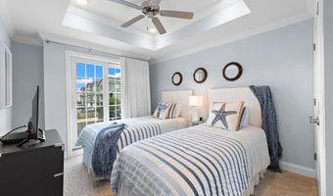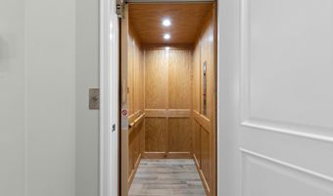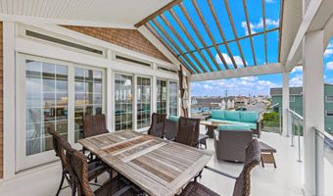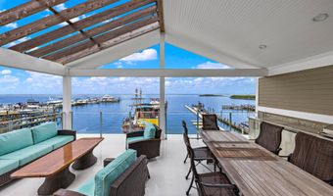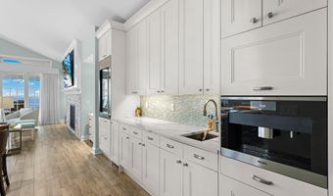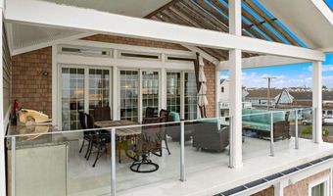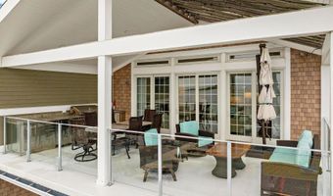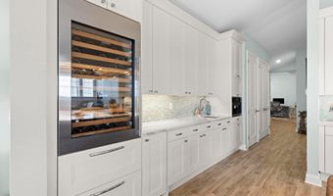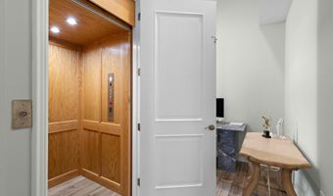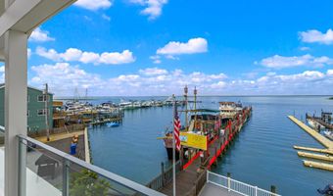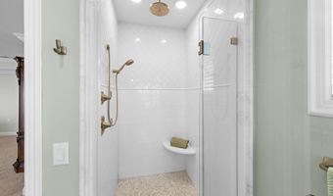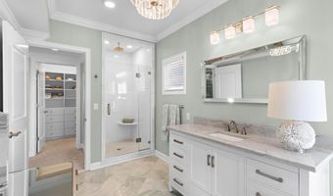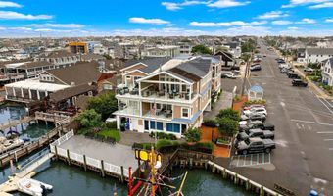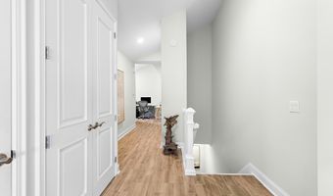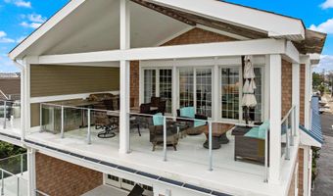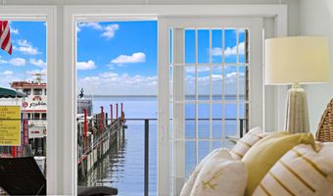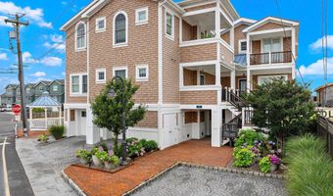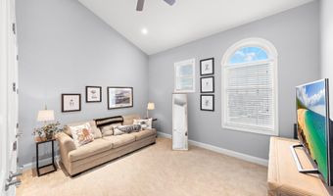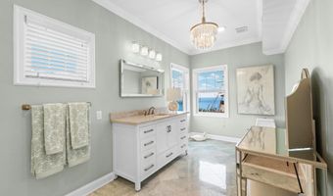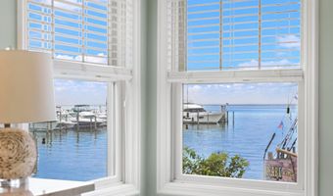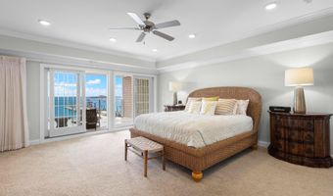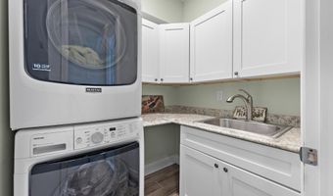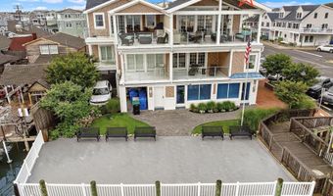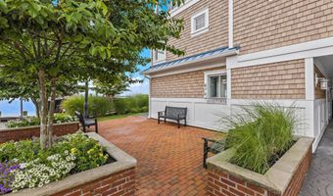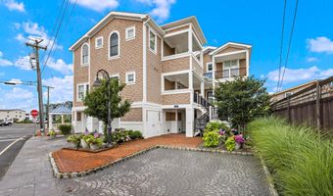100 N WEST Ave UNIT 7ABeach Haven, NJ 08008
Snapshot
Description
This exquisite reverse-living, custom-built townhouse in Beach Haven on Barnegat Bay offers unparalleled bayfront living with breathtaking views and year-round sunsets. Combining luxury, comfort, and sophistication, this home is thoughtfully designed for entertaining and everyday living.
The main floor boasts an open-concept layout, seamlessly connecting the living areas to a gourmet kitchen and spacious outdoor deck. The deck, complete with a stainless steel kitchen, grill, sink, under-cabinet refrigerator, and ample cabinetry, is perfect for hosting gatherings or enjoying serene bay views. Inside, the Joanne Hudson designed, chefs kitchen , is a masterpiece, featuring premium appliances: two SubZero refrigerators, four freezer drawers, a SubZero ice maker, a SubZero wine refrigerator with two additional refrigerator drawers, a Wolf oven, a six-burner Wolf induction cooktop, a built-in steamer oven, a microwave, two Miele dishwashers, and a Miele built-in coffee machine. Kitchen island has a built-in raw bar and seating for 6. The living area is equally impressive, with a feature wall showcasing an 85" flat-panel TV, a gas fireplace surrounded by stacked stone, and elegant finishes throughout. This floor also includes one bedroom with an adjacent full bath.
The second floor is dedicated to comfort and privacy, with three additional bedrooms, each featuring its own en-suite bathroom. The expansive master suite is a serene retreat, offering a private bayfront deck with stunning water views, room for a comfortable sitting area, two luxurious bathrooms each with its own walk-in showers. The suite is completed by two spacious walk-in closets, blending practicality with indulgence.
Elegant custom window treatments adorn every room, complemented by porcelain plank tile flooring and plush, luxurious carpeting in all bedrooms.
The ground floor adds convenience with a two-car garage equipped with automatic openers and a three-stop elevator, making tasks like unloading groceries or luggage effortless. The ground floor area is 738 square feet.
This meticulously maintained complex consists of only three townhouses, ensuring a sense of exclusivity and community. Ideally located, the property is within walking distance of Beach Havens finest restaurants, shops, beaches, and attractions, making it the perfect blend of luxury and accessibility.
This townhouse epitomizes refined bayfront living, offering exceptional craftsmanship, sophisticated design, and an enviable lifestyle in the heart of Beach Haven.
More Details
Features
History
| Date | Event | Price | $/Sqft | Source |
|---|---|---|---|---|
| Listed For Sale | $3,795,000 | $1,053 | Coastal Living Real Estate Group |
Expenses
| Category | Value | Frequency |
|---|---|---|
| Home Owner Assessments Fee | $1,584 | Monthly |
Taxes
| Year | Annual Amount | Description |
|---|---|---|
| $18,451 |
