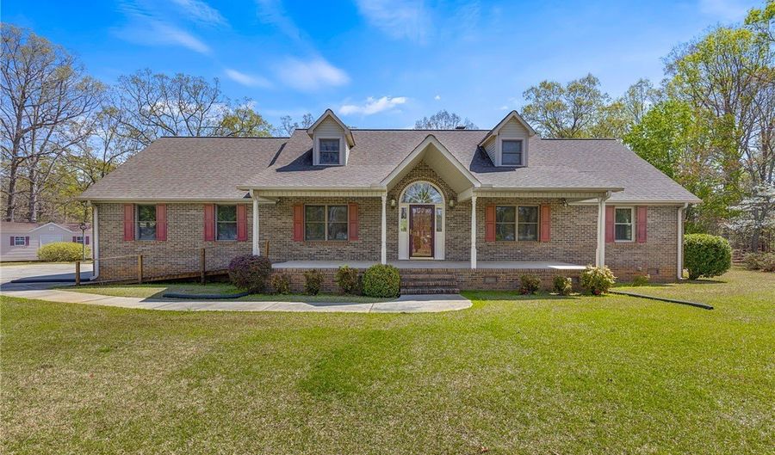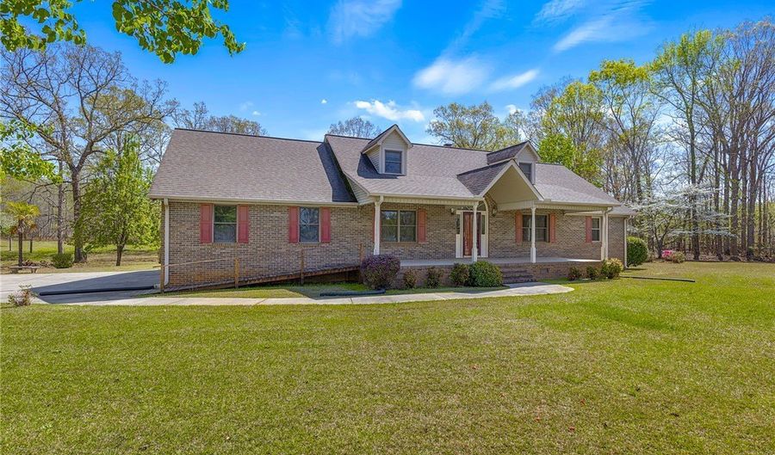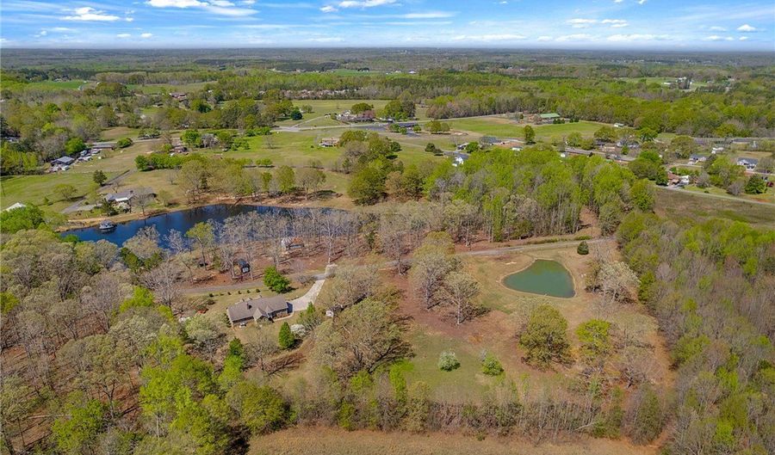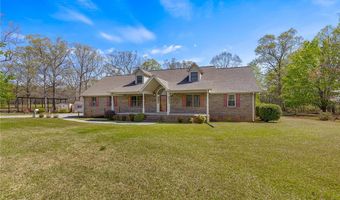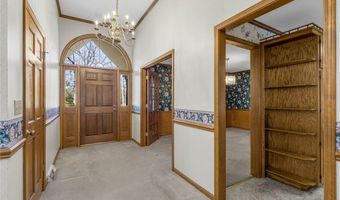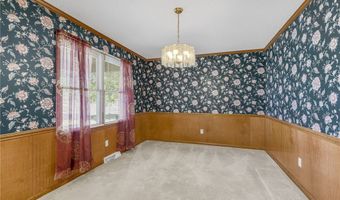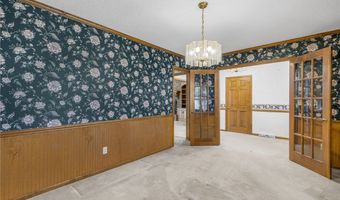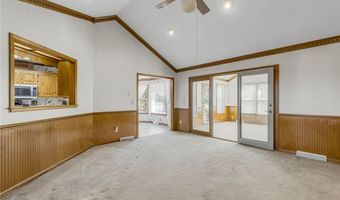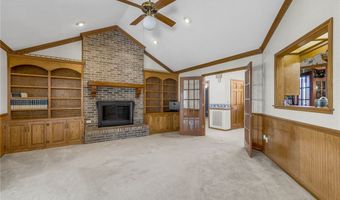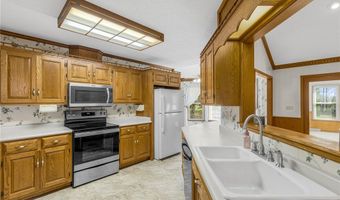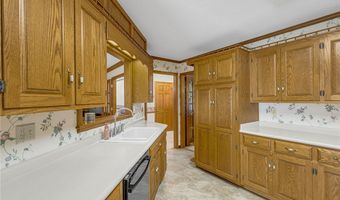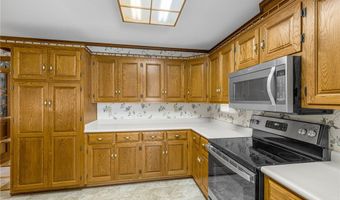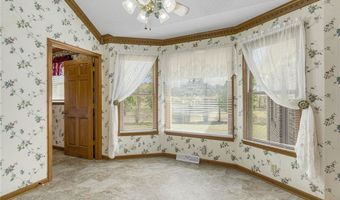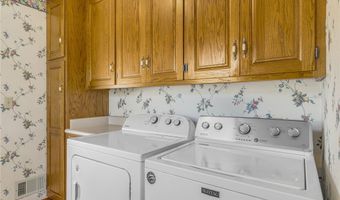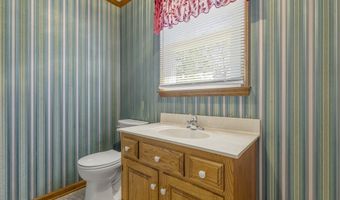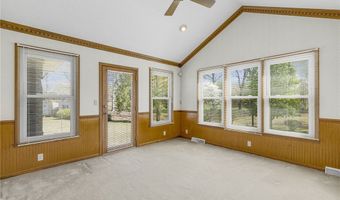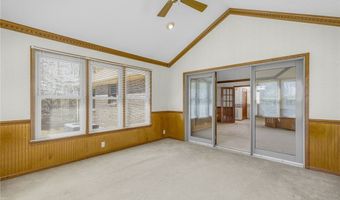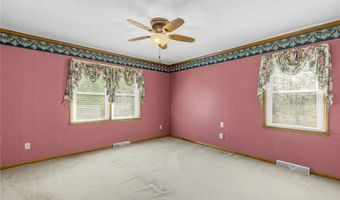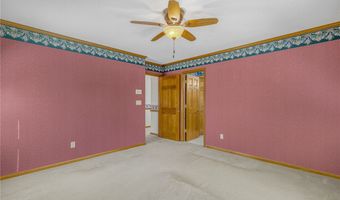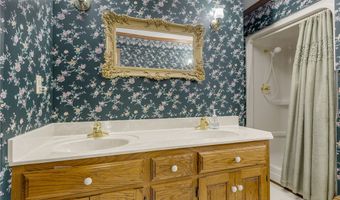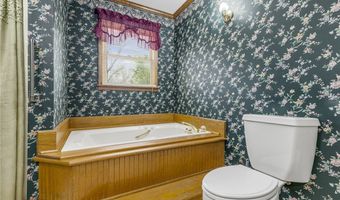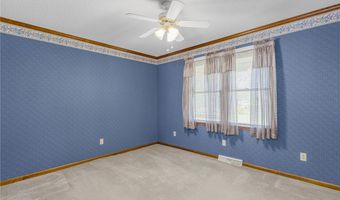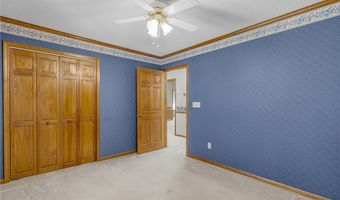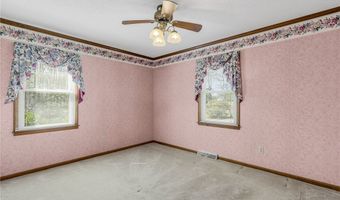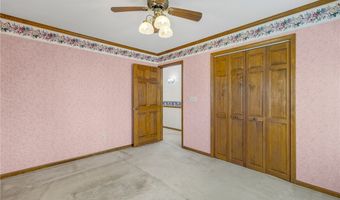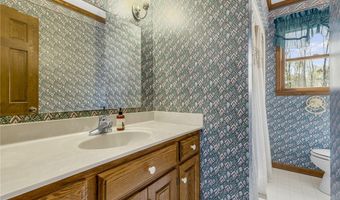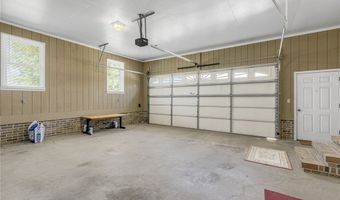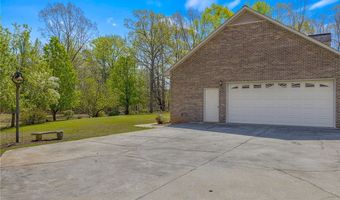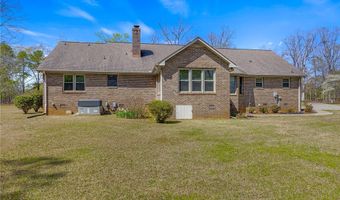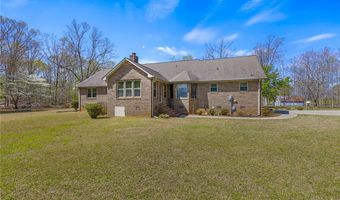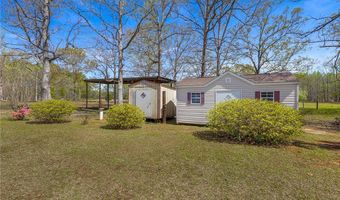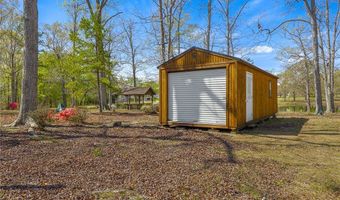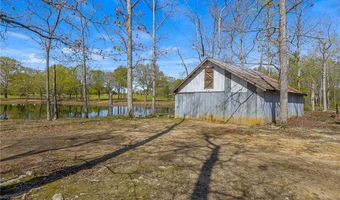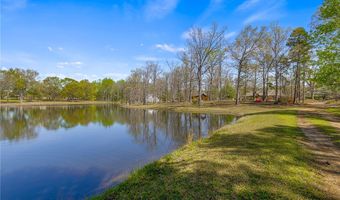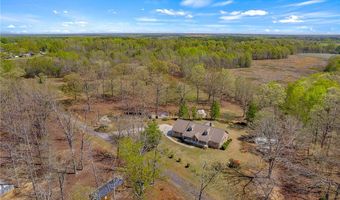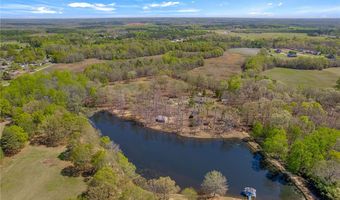100 Lakeside Dr Belton, SC 29627
Snapshot
Description
Experience the timeless appeal of this well maintained 3-bedroom brick ranch, positioned on approximately 5.5 acres of picturesque land. The foyer has 11 foot ceilings and opens to the inviting living room, featuring a cozy wood-burning fireplace and a vaulted ceiling. Adjacent to the living area, a generous sunroom provides serene views and direct access to the rear sidewalk, perfect for enjoying peaceful mornings or relaxing evenings.
The kitchen is equipped with a smooth-top range, built-in microwave, refrigerator, and solid custom-built cabinets. A charming bay area serves as a breakfast nook, while the nearby dining room offers ample space for formal meals and entertaining.
The thoughtfully designed laundry room leading to a spacious half bath, which also serves as a mudroom with direct access from the garage—a practical feature for managing daily routines.
The owner’s suite has a spacious bedroom, walk-in closet, and an en-suite bathroom complete with a jetted tub, separate walk-in shower, and dual vanities. Two additional bedrooms share a hall bath, ensuring comfort for family and guests alike.
The expansive 4.5-acre main tract is adorned with blooming dogwoods, vibrant azaleas, and mature trees, creating a serene and picturesque landscape. A tranquil pond enhances the property’s natural beauty. Across the street, an additional 0.93-acre parcel adjoins a 4-acre lake and features a charming picnic shelter, providing an ideal spot for outdoor gatherings. Don’t let the fact that this property is “across the street” throw you. This is the only house on this road and the road dead ends just past this home allowing the properties flow well with each other.
Equestrian and hobby farm enthusiasts will appreciate the three storage sheds and a sizable barn with three stalls. The property was previously fenced for cattle, most of the perimeter fencing remains intact, offering potential for various agricultural pursuits. Additionally, a storm shelter provides peace of mind during inclement weather.
This home is very solid and well cared for. It is just waiting for someone to make a few cosmetic updates to make it their own.
This exceptional property seamlessly combines comfort, functionality, and natural beauty, presenting a unique opportunity to embrace a serene lifestyle with ample space for both relaxation and recreation.
More Details
Features
History
| Date | Event | Price | $/Sqft | Source |
|---|---|---|---|---|
| Listed For Sale | $529,850 | $∞ | Western Upstate Keller William |
Taxes
| Year | Annual Amount | Description |
|---|---|---|
| 2024 | $757 |
Nearby Schools
Elementary School Marshall Primary | 2.8 miles away | PK - 02 | |
Elementary School Belton Elementary | 3.2 miles away | 03 - 05 | |
Middle School Belton Middle | 3.7 miles away | 06 - 08 |
