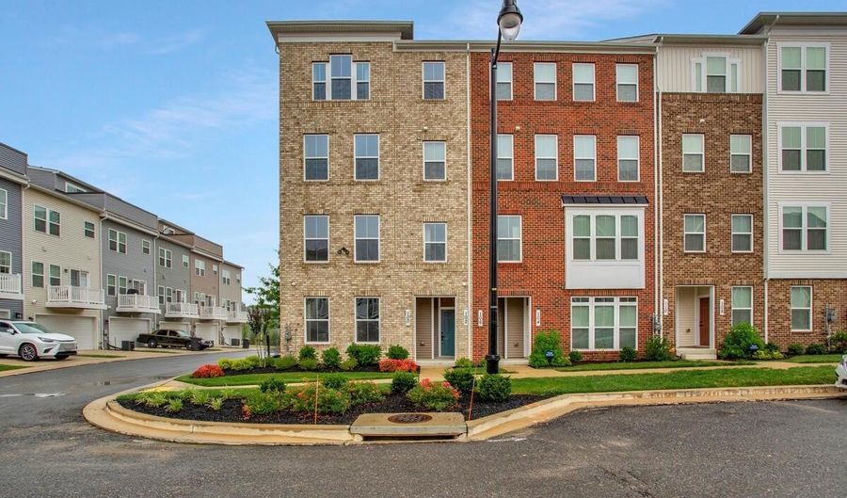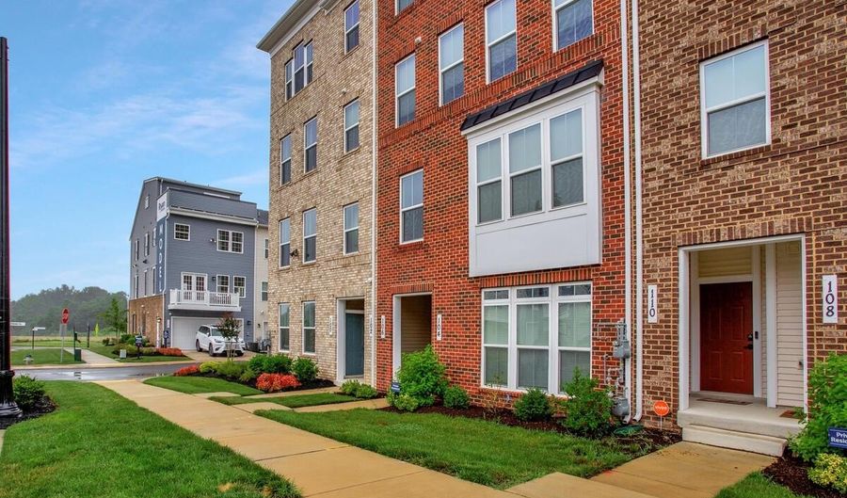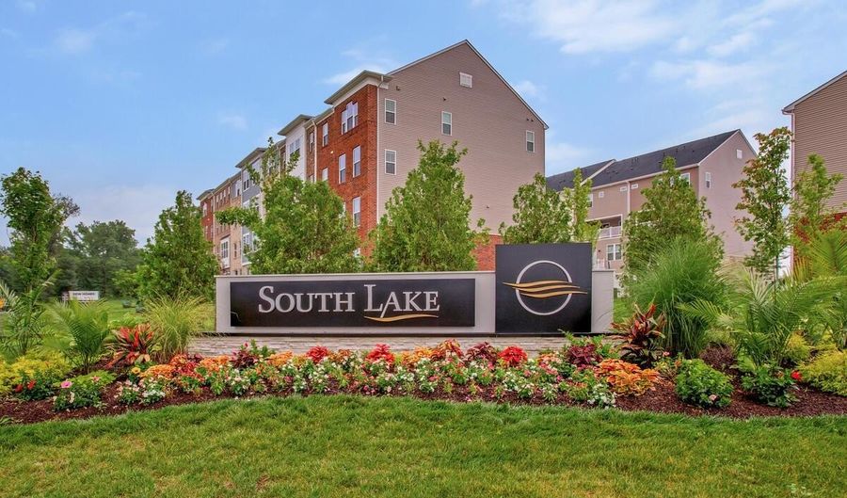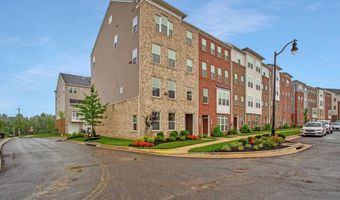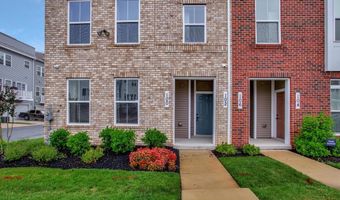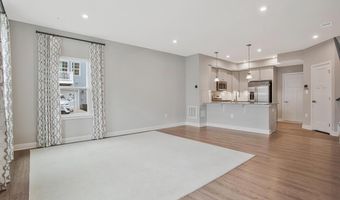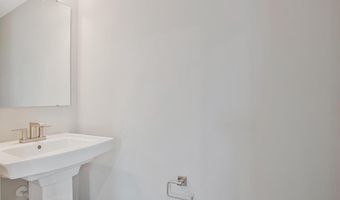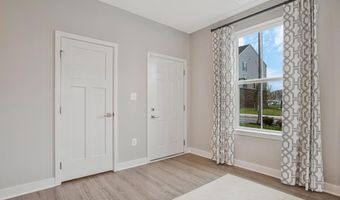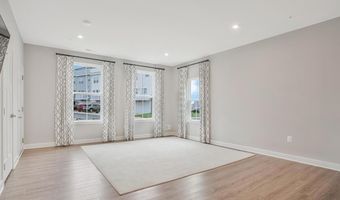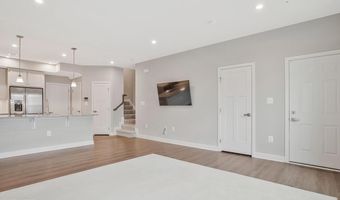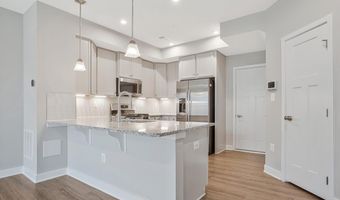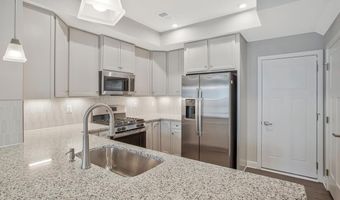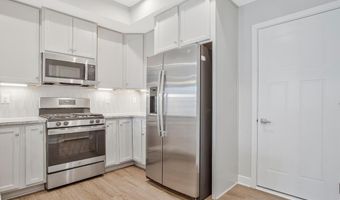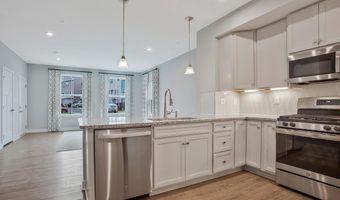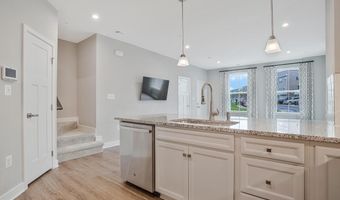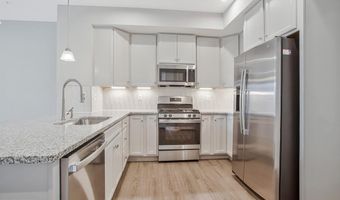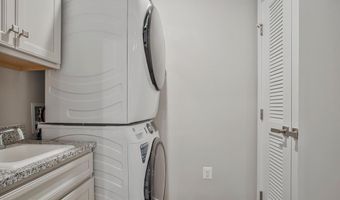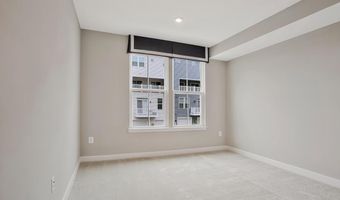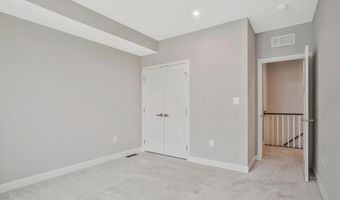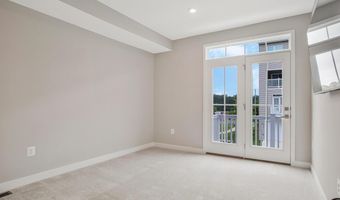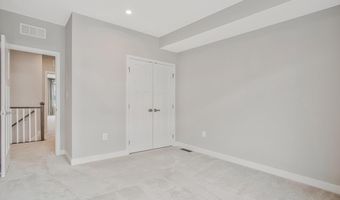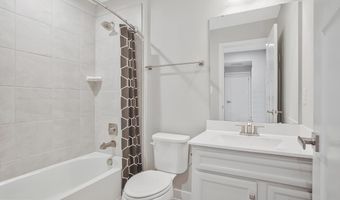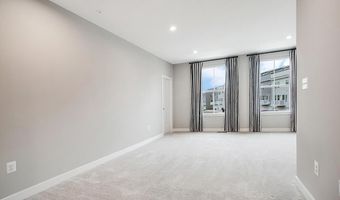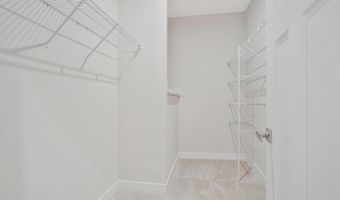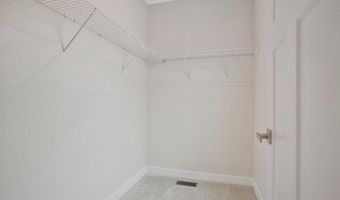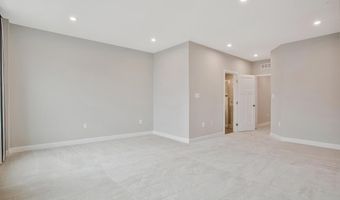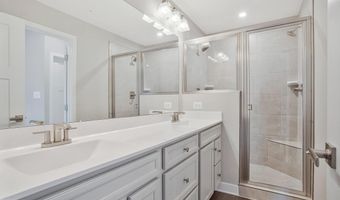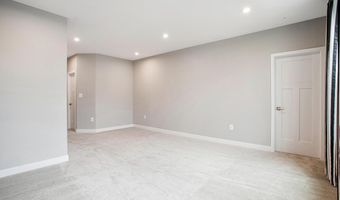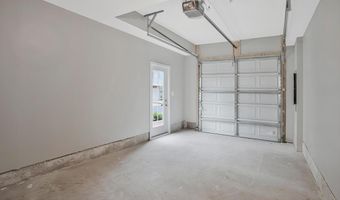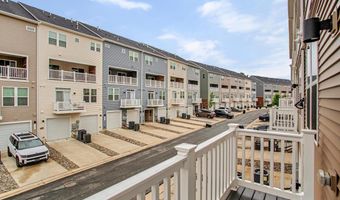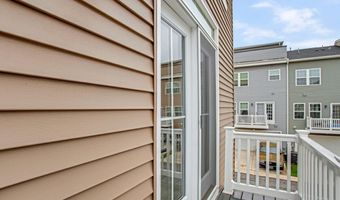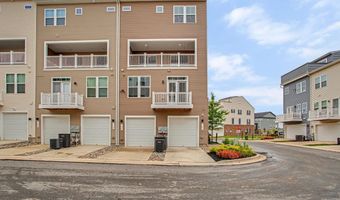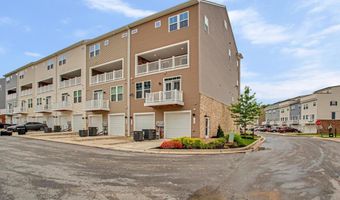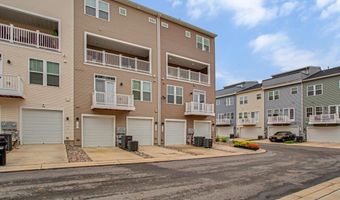100 LAWNDALE Dr Bowie, MD 20716
Snapshot
Description
This former Matisse Model unit boasts numerous upgrades and is an absolute must-see! The open-concept main level is bathed in natural light from bright windows, and the living room features soaring 9-foot ceilings, flowing seamlessly into the dining and kitchen areas. The dining area includes recessed lighting, while the gourmet kitchen is a chef's dream with granite countertops, 42-inch cabinets, stainless steel appliances, and a ceramic tile backsplash. Upstairs, the primary bedroom also offers 9-foot ceilings, a spacious walk-in closet, and an en-suite bathroom. This luxurious bathroom includes a large walk-in shower with a built-in bench, two showerheads, and a dual vanity. Two additional bedrooms, a full bathroom, and a conveniently located laundry room with a full-sized washer and dryer complete the upper level. Parking is never an issue with your ground-level garage. Conveniently located just minutes from shopping, restaurants, entertainment, and major commuter highways, this home won't last long! Schedule your showing today!
The Southlake neighborhood current amenities include a clubhouse, fitness center, aerobics room, and pool. Additional amenities to be added in the near future, please visit Southlake's community website for more details.
More Details
Features
History
| Date | Event | Price | $/Sqft | Source |
|---|---|---|---|---|
| Listed For Sale | $450,000 | $258 | RE/MAX United Real Estate |
Expenses
| Category | Value | Frequency |
|---|---|---|
| Home Owner Assessments Fee | $105 | Monthly |
Taxes
| Year | Annual Amount | Description |
|---|---|---|
| $6,730 |
Nearby Schools
Elementary School Pointer Ridge Elementary | 0.6 miles away | PK - 05 | |
High School Tall Oaks Vocational | 2.5 miles away | 09 - 12 | |
Elementary School Northview Elementary | 3.2 miles away | PK - 05 |
