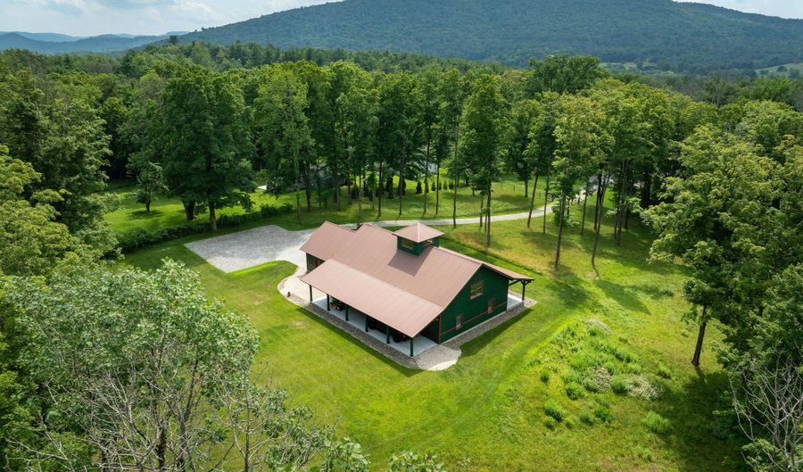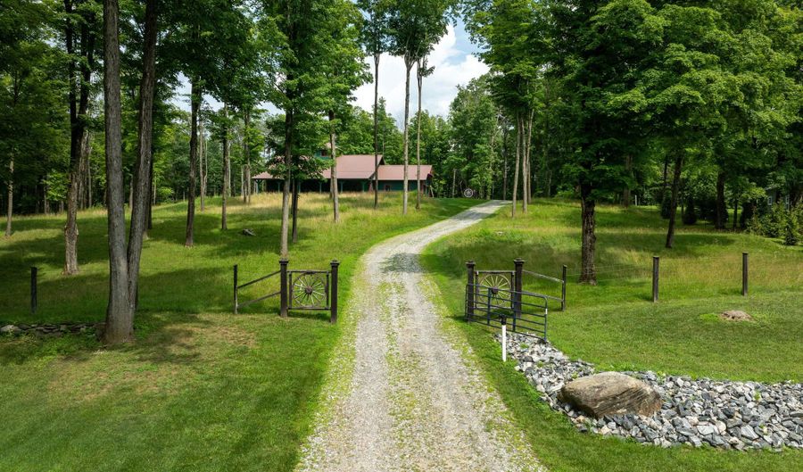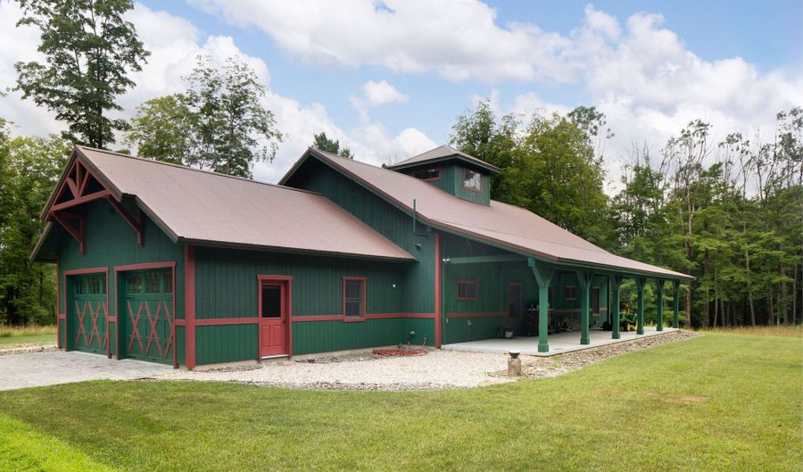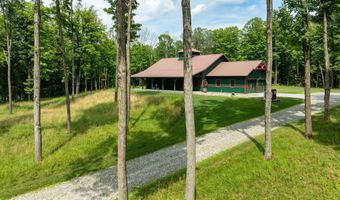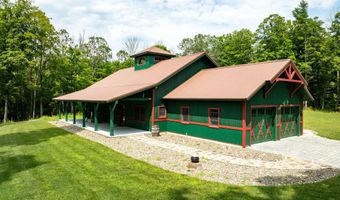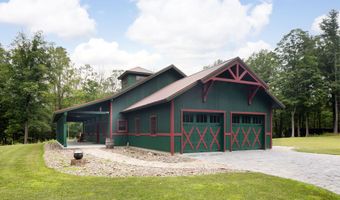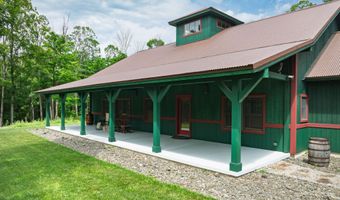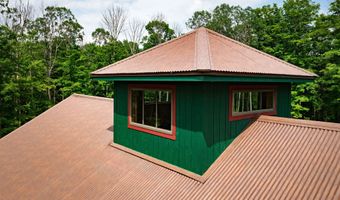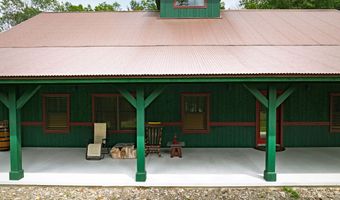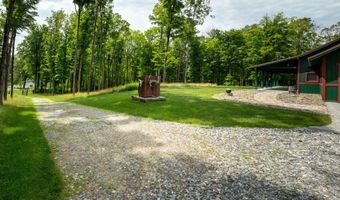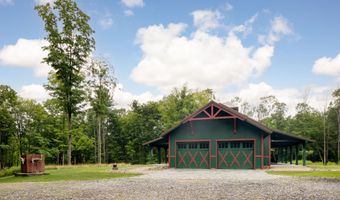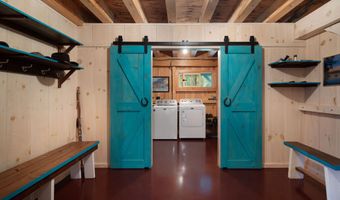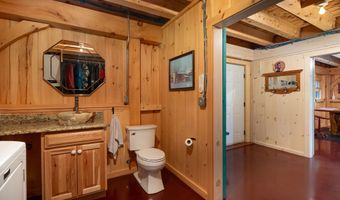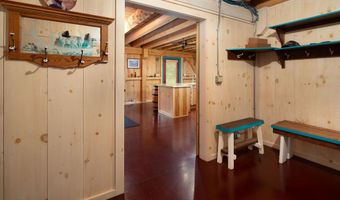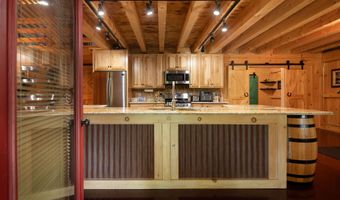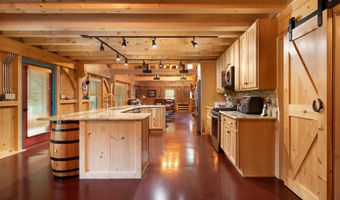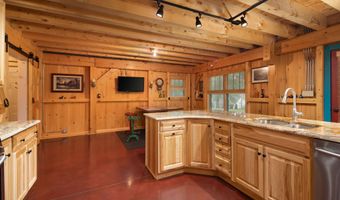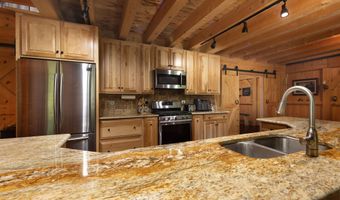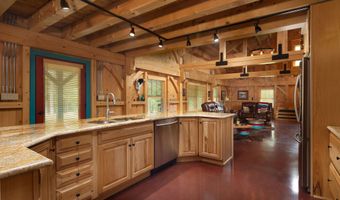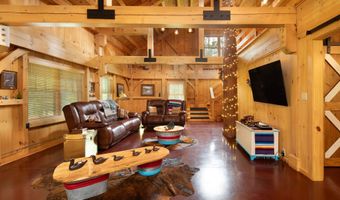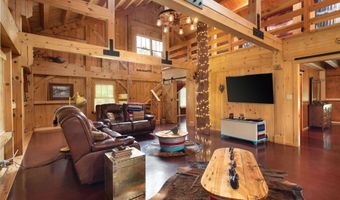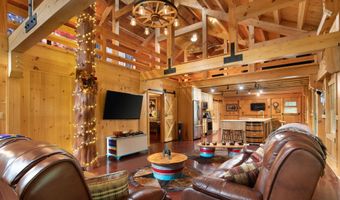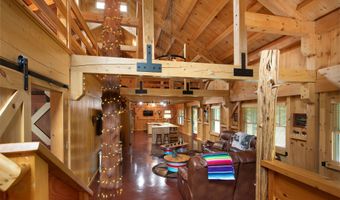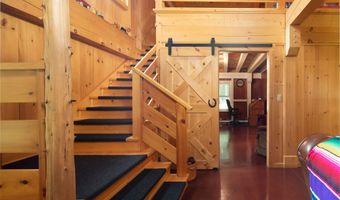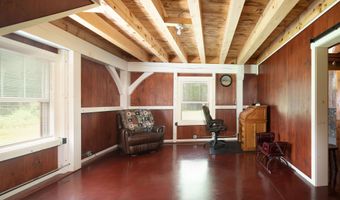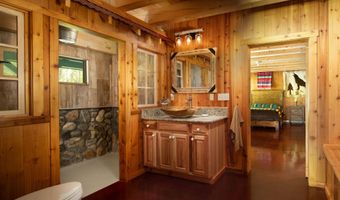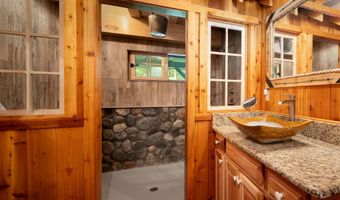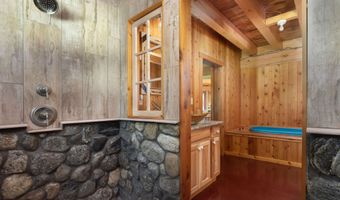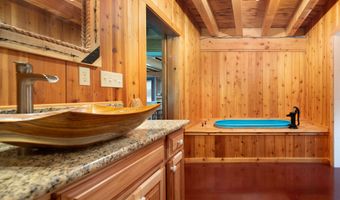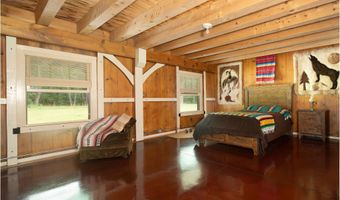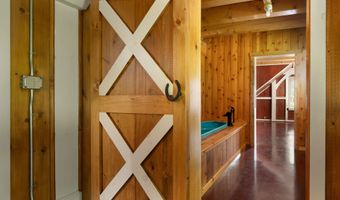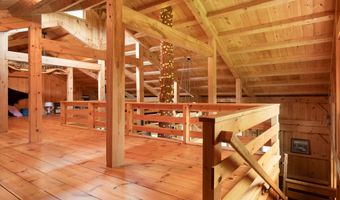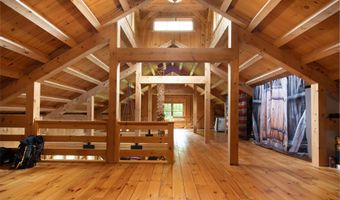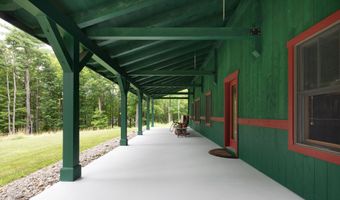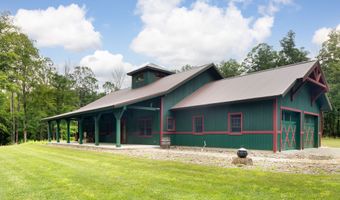100 Belden St Canaan, CT 06031
Snapshot
Description
Set high on a hill and privately tucked back from the road, this custom-built Post & Beam home is a rare blend of craftsmanship, comfort, and sustainability. Constructed with Murus Structural Insulated Panels (SIPs), the home offers a high-performance, tightly sealed envelope-three to five times more efficient than standard construction. This advanced building method enhances energy efficiency while minimizing drafts, dust, pollen, and noise. Inside, you'll find an open-concept living space with soaring cathedral ceilings that highlight the beautiful wood interior. The custom hickory kitchen cabinetry, granite island with built-in sink, and stained concrete floors with radiant heat blend rustic charm with modern luxury. Two bedrooms are located on the main level, along with a uniquely designed full bath featuring a stunning fieldstone shower that evokes the feel of a refined barn-style retreat. Upstairs, a spacious loft area offers flexible living space and is illuminated by a striking 10x10 cupola that beautifully captures the moonlight. The first-floor laundry room includes a high-efficiency Viessmann boiler, continuing the home's commitment to comfort and efficiency. Thoughtful details are found throughout, from horseshoe door knobs and a repurposed barrel-end kitchen counter sourced from a local distillery, to a one-of-a-kind bath sink from Texas and a quartz laundry sink mined in Mexico. Even the dining table-complete with Texas tractor-seat stools-adds character
More Details
Features
History
| Date | Event | Price | $/Sqft | Source |
|---|---|---|---|---|
| Listed For Sale | $750,000 | $341 | Raynard & Peirce Realty,LLC |
