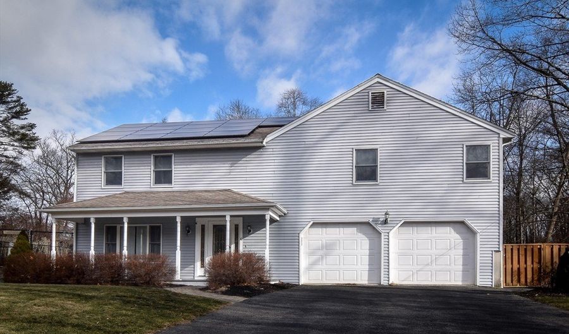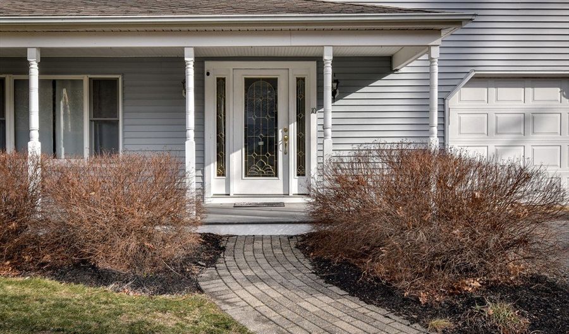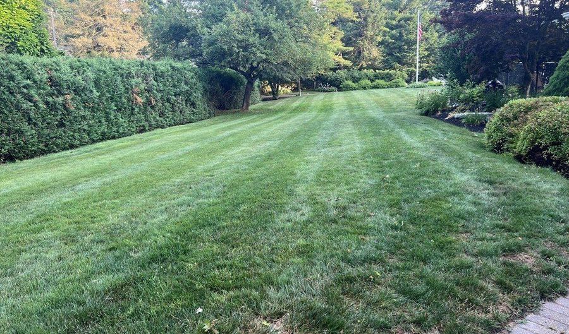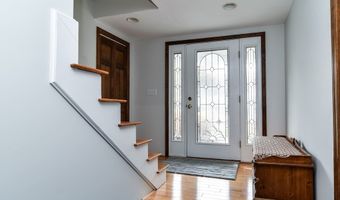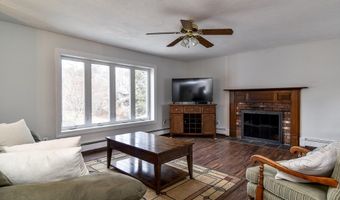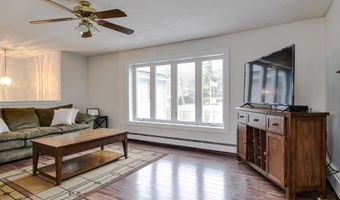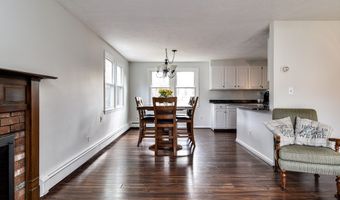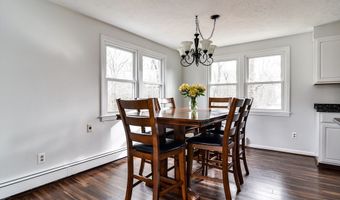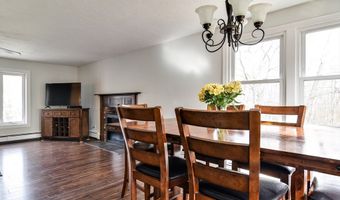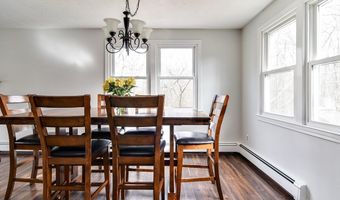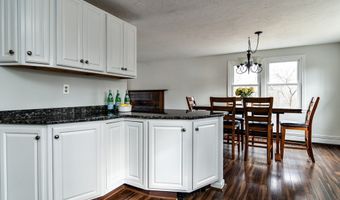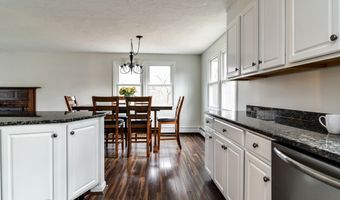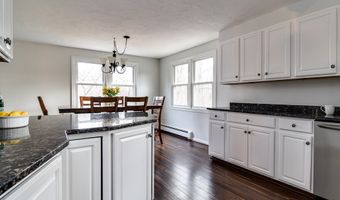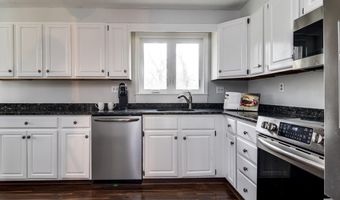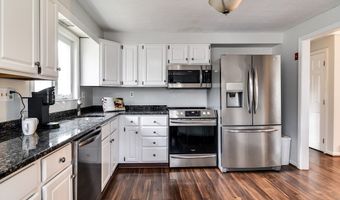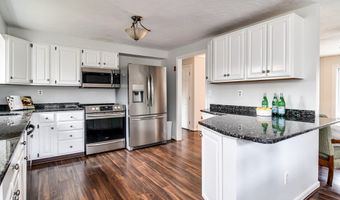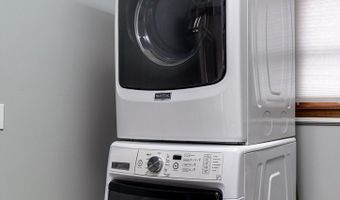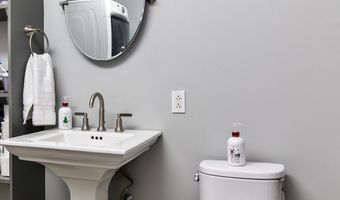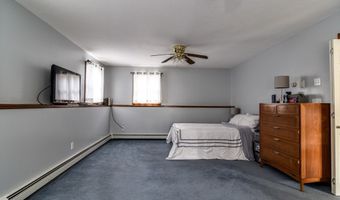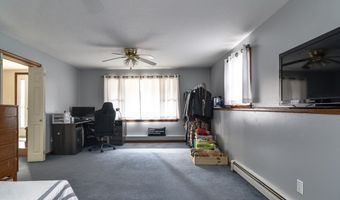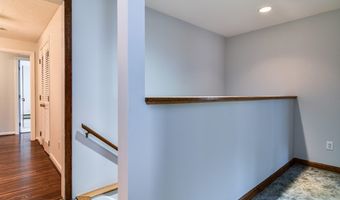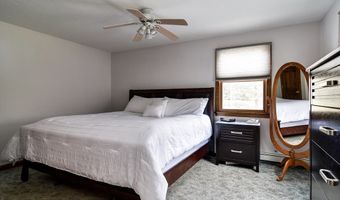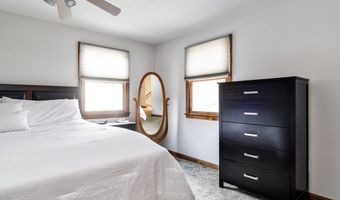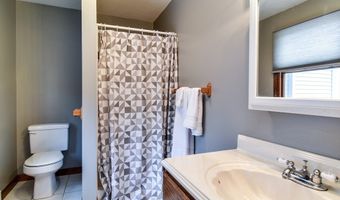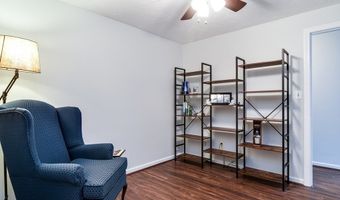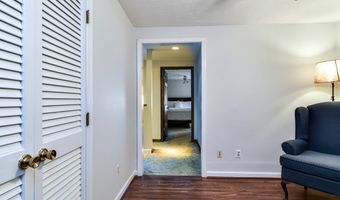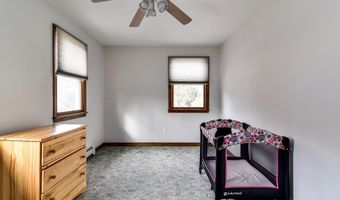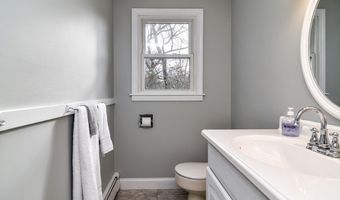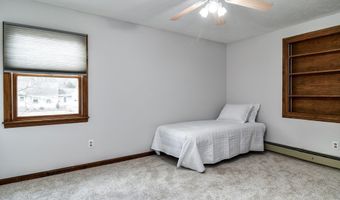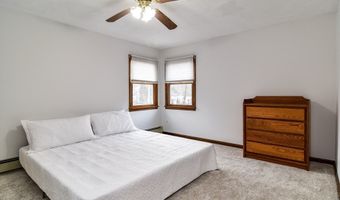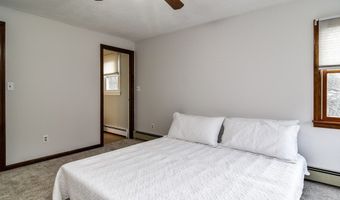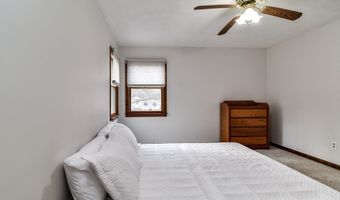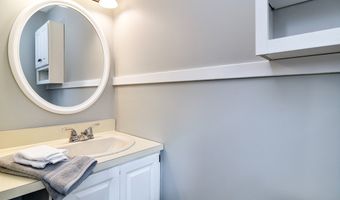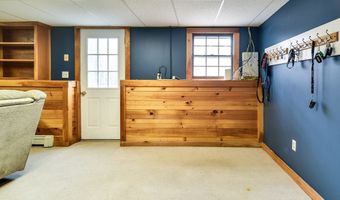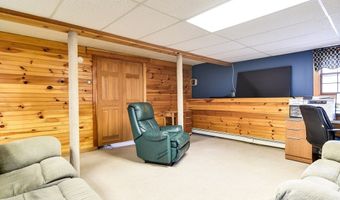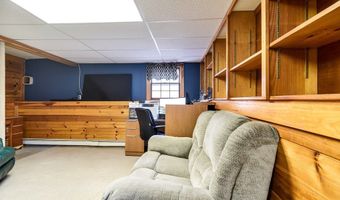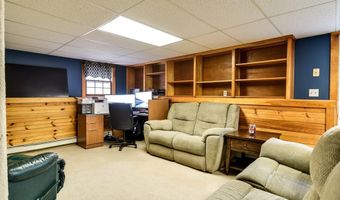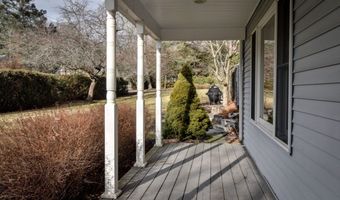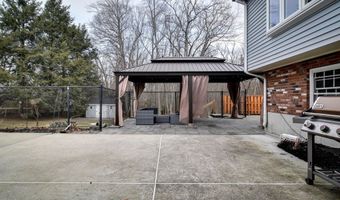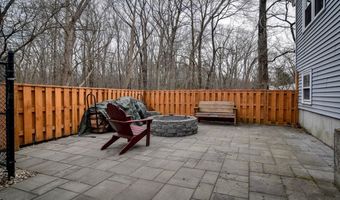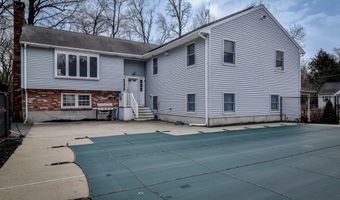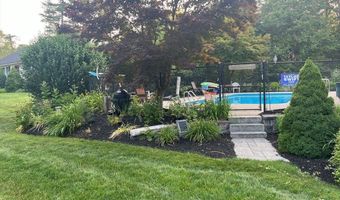10 Woodland Rd Ashland, MA 01721
Snapshot
Description
This meticulously maintained 5-bedroom, 3.5 bathroom raised ranch offers a perfect blend of comfort and functionality, ideal for multi-generational living. With two primary en suite bedrooms, this home provides plenty of space and privacy for everyone. The open concept design seamlessly connects the living room, dining room, and kitchen, making it perfect for family gatherings and entertaining. The kitchen features beautiful granite countertops, offering both style and durability. Recent updates include fresh paint and new carpet, adding a modern touch to the spacious home. Situated on a quiet dead-end street near the Ashland/Hopkinton town line, this property provides easy access to the commuter rail, highways, restaurants, and one mile from beautiful Ashland State Park with miles of walking trails and lake, making it a convenient choice for your daily commute and weekend outings. Outside, you'll find an inviting in-ground pool & fire pit, perfect for relaxing & entertaining.
More Details
Features
History
| Date | Event | Price | $/Sqft | Source |
|---|---|---|---|---|
| Listed For Sale | $750,000 | $252 | RE/MAX Executive Realty |
Taxes
| Year | Annual Amount | Description |
|---|---|---|
| 2024 | $10,088 |
Nearby Schools
Middle School Ashland Middle | 1 miles away | 06 - 08 | |
Elementary School William Pittaway Elementary | 1.8 miles away | KG - KG | |
Elementary School David Mindess | 2.1 miles away | 03 - 05 |
