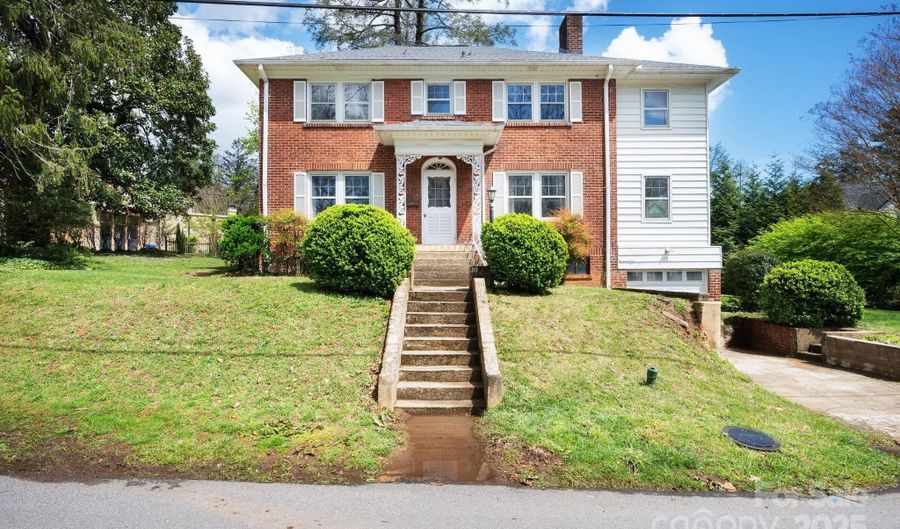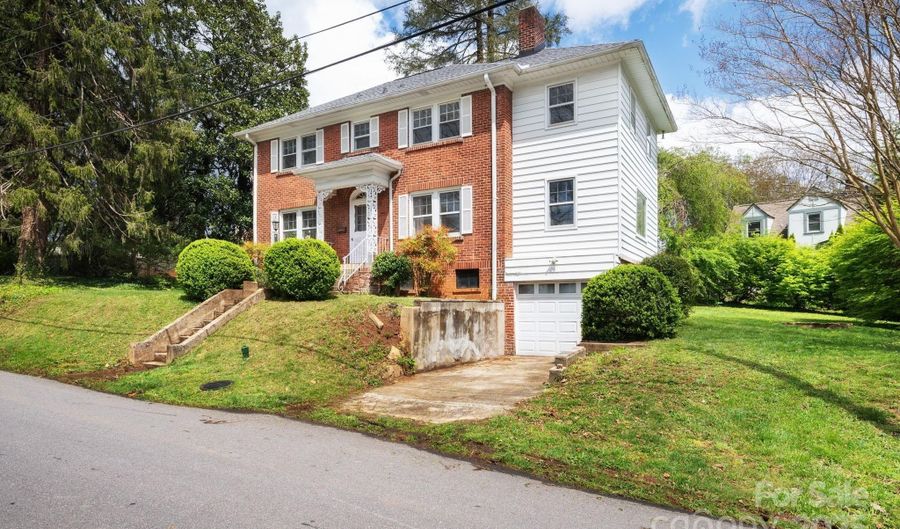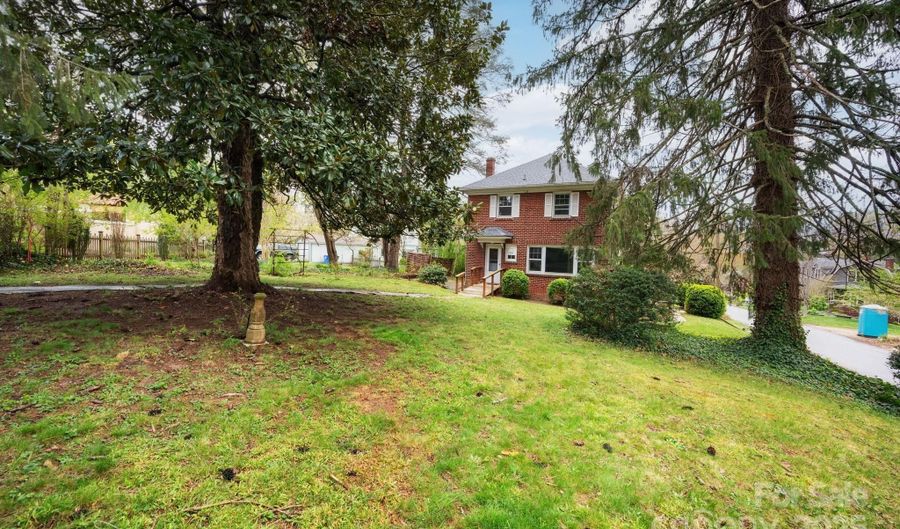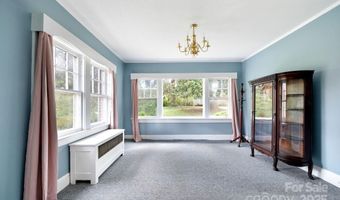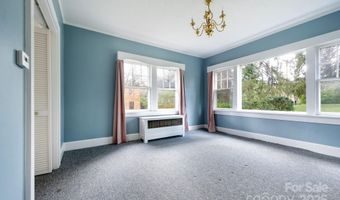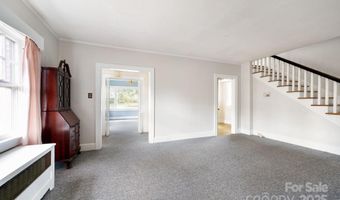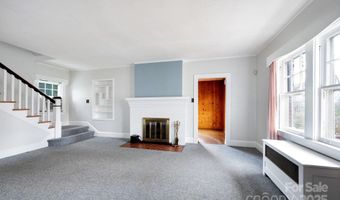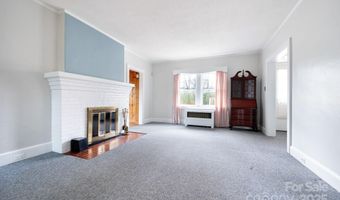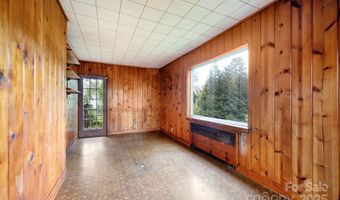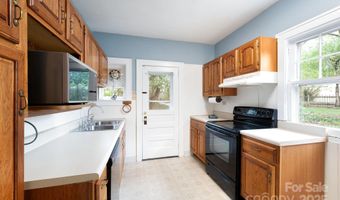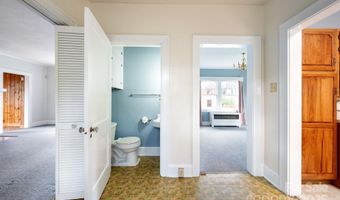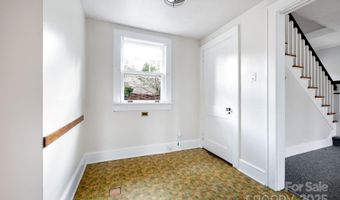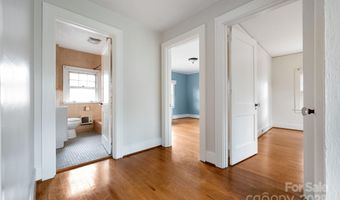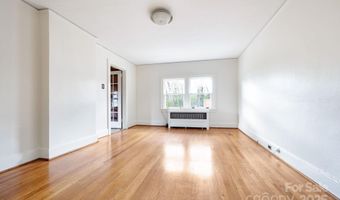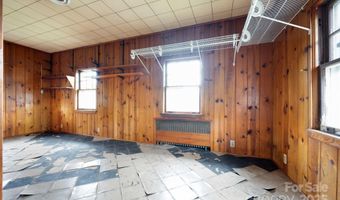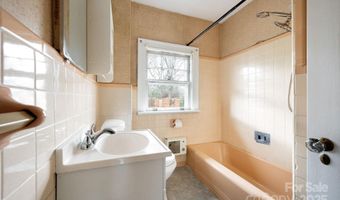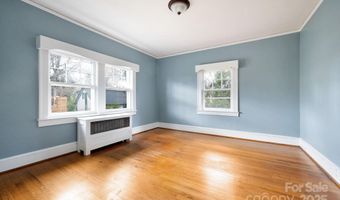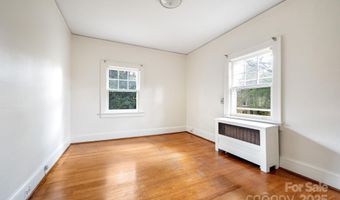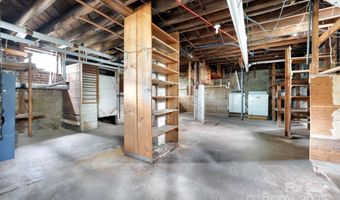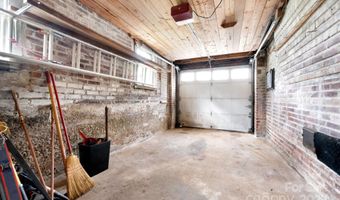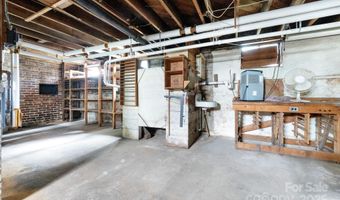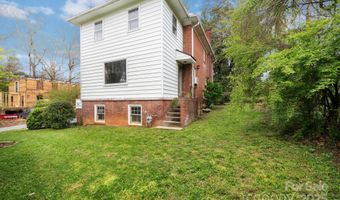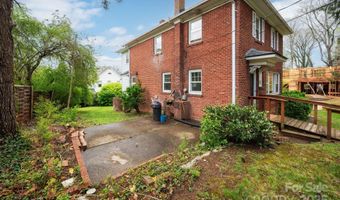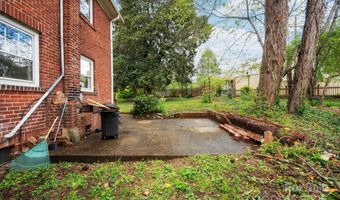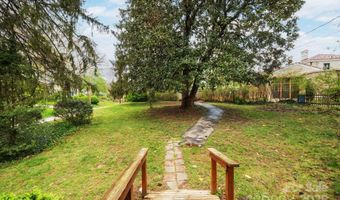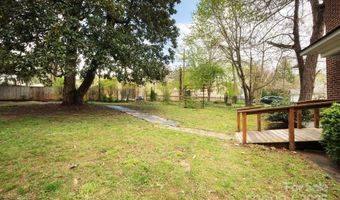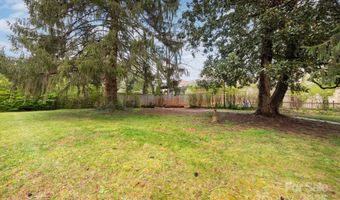10 Westchester Dr Asheville, NC 28803
Snapshot
Description
Come see this traditional, charming 1927 brick home on a private double lot on one of historic Kenilworth's most walkable streets. Step inside and marvel at the craftsmanship of the late 1920s — defined rooms; original wooden banisters on the staircase with a built-in bookcase near its landing; large, decorative original windows, including wide windows in dining room and den; decorative crown molding; a wood-burning brick fireplace; glass door knobs; a rare garage; and beautifully preserved original oak floors throughout. Upgrades include a new roof, gutters and gutter guards (2023) and a natural gas boiler (2011). Unfinished basement provides more storage/utility space, or an opportunity for more heated square footage. Outdoor patio, too! Convenient to Mission Hospital, Biltmore Village, and downtown Asheville. Plan provides perfect opportunities for expanding the kitchen and for creating a primary suite — or you can just move right in and be perfectly comfortable!
More Details
Features
History
| Date | Event | Price | $/Sqft | Source |
|---|---|---|---|---|
| Listed For Sale | $650,000 | $327 | Mosaic Community Lifestyle Realty |
Nearby Schools
High School School Of Inquiry And Life Science | 1 miles away | 09 - 12 | |
High School Asheville High | 1 miles away | 09 - 12 | |
High School Buncombe County Early College | 1.3 miles away | 09 - 12 |
