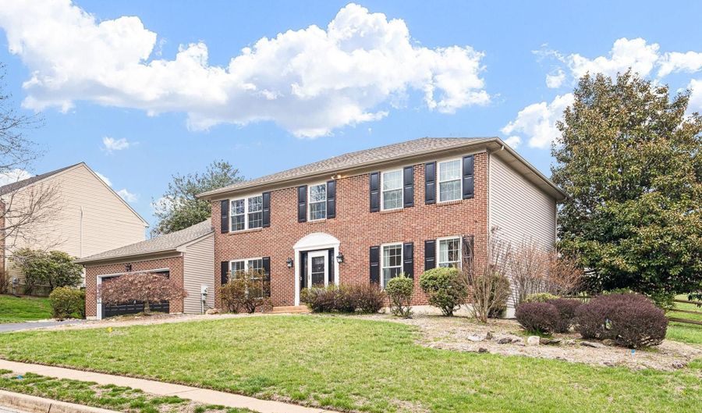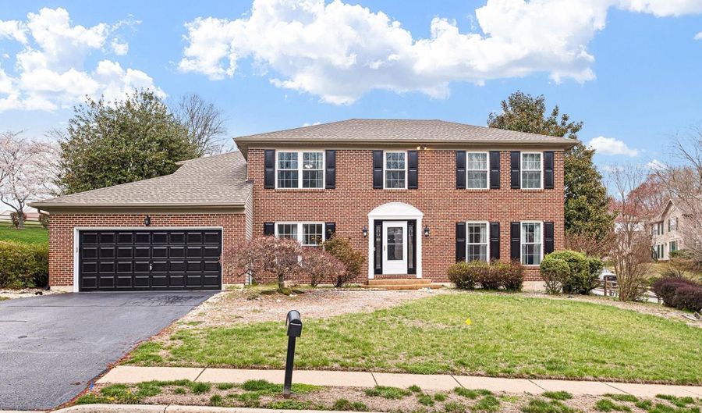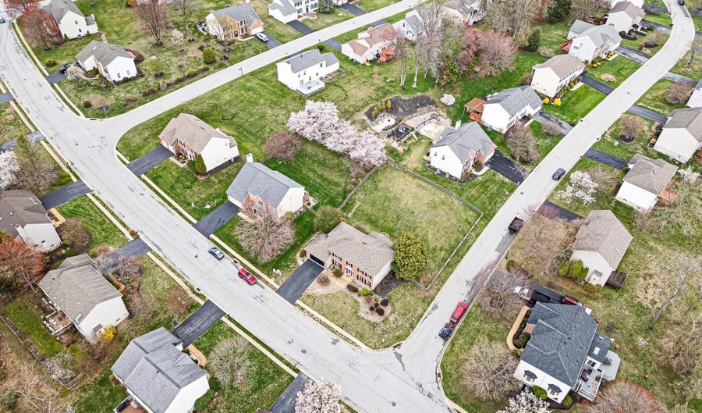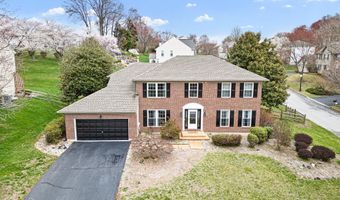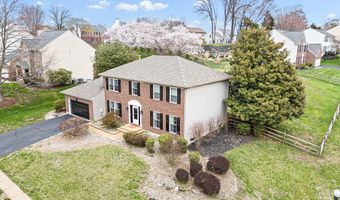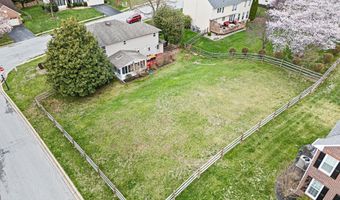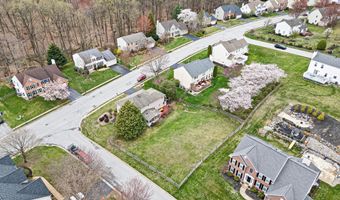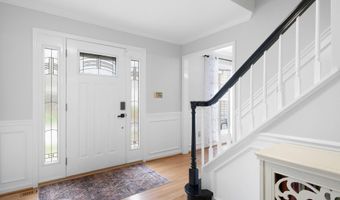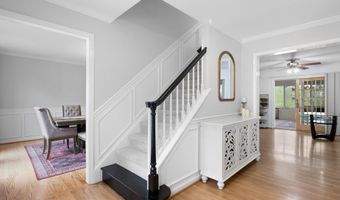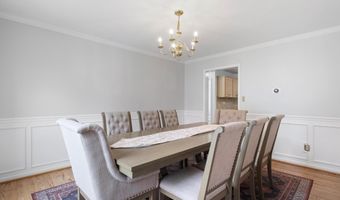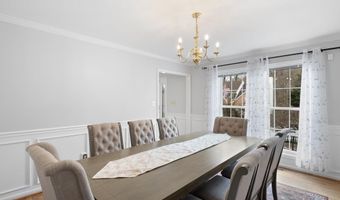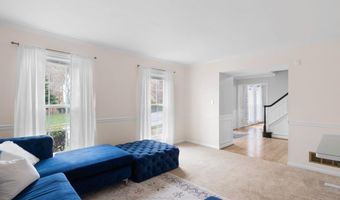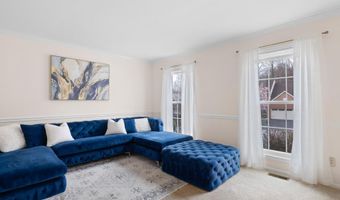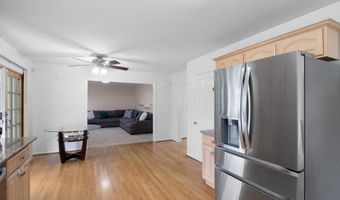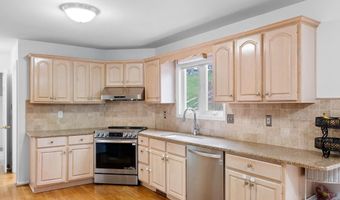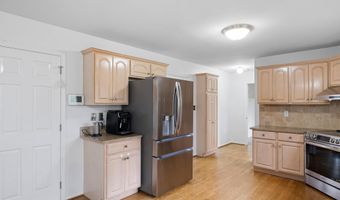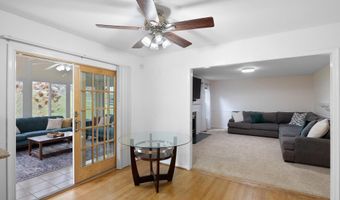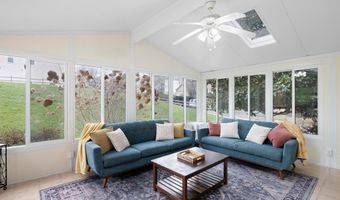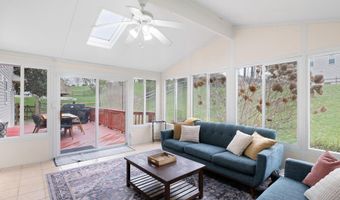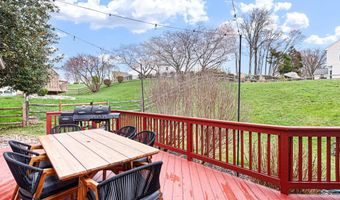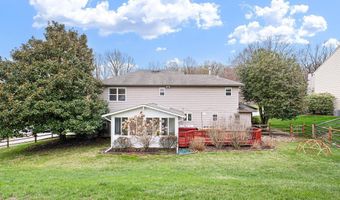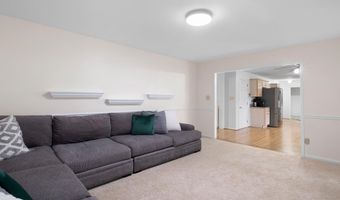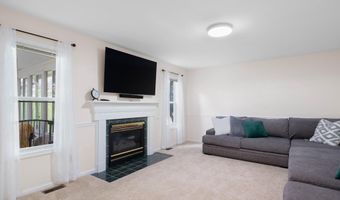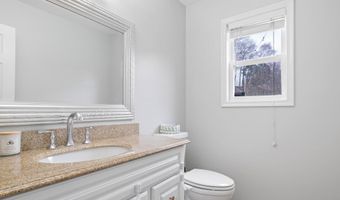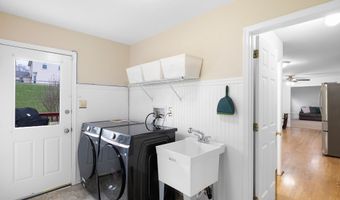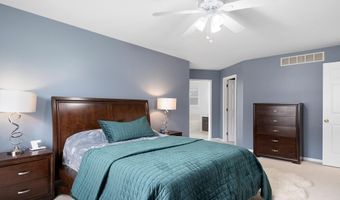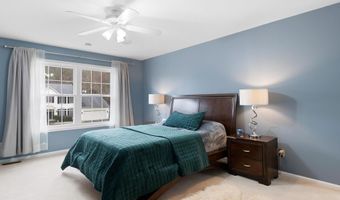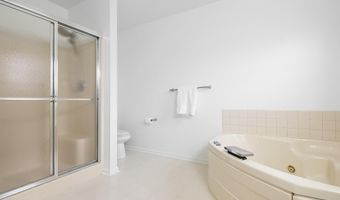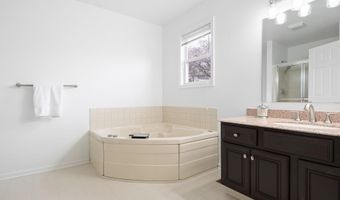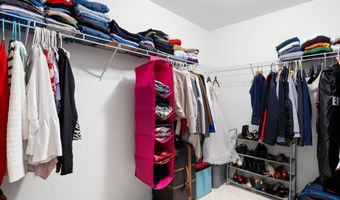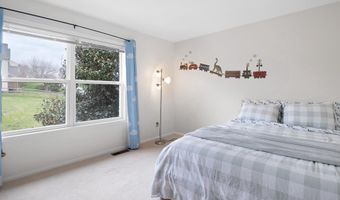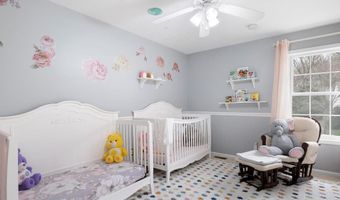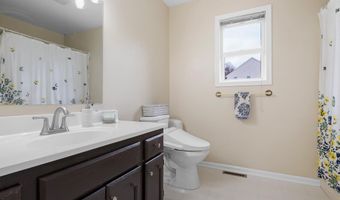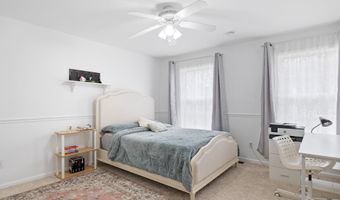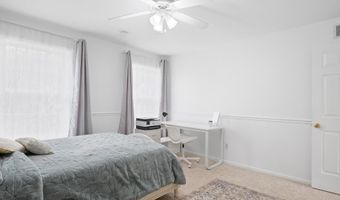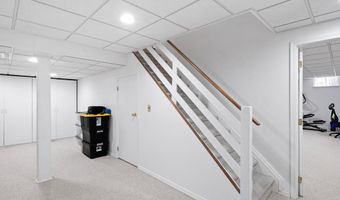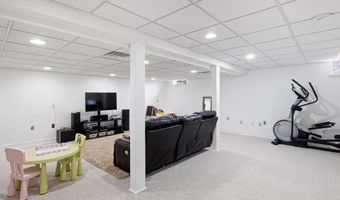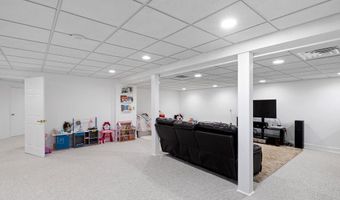10 WESTWOODS Blvd Hockessin, DE 19707
Snapshot
Description
****Back on Market thru no fault of the Sellers****Welcome to 10 Westwoods Blvd in the popular Hockessin community of Westwoods. This stately 4 bedroom, 2.5 bath colonial is situated on a corner lot with tremendous curb appeal. The charming center foyer entry is appointed with custom wainscoting along the hallway, staircase wall and formal dining room. There is stylish hardwood flooring throughout the majority of the main level. A generously sized carpeted living room is situated to the right of the entry. The open floor plan includes kitchen with granite counters. Newer "smart" appliances with wifi application, tasteful backsplash and breakfast nook. Family room with gas fireplace, provides a cozy ambiance for daily living and family get togethers. In addition, the cheerful sunroom, just off of the breakfast area, includes vaulted ceiling, skylights and ceiling fan which provides a lovely extension of living space. The deck sits directly off of the sunroom leading to a mature landscaped and entirely fenced in yard. The Owners have commented on the sloping back yard as being delightful in the winter for sledding and refreshing with a "slip and slide" in the summer. Other outdoor benefits include the 6-zone irrigation system which has remote programable capability.
First floor laundry room is oversized with laundry tub, custom bead board application and includes an access door to back yard activities.
Upper level Owners suite features generous walk in closet and ensuite bath with stall shower and whirlpool tub. Three additional sizable bedrooms and a full bath complete the second floor. There is no lack of space in this home with the finished lower level recreation space, ideal for a home theater, fitness center or game room. Don’t miss this prime opportunity to schedule a showing today! Conveniently located close to I-95 and access points north and south; Kennett Square restaurants; Christiana Hospital; Wilmington Riverfront dining and Blue Rocks stadium as well as Historical Winterthur and Longwood Gardens.
Terrific opportunity to own in a lovely community!!
**Showings will begin on June 8th with OPEN HOUSE.
More Details
Features
History
| Date | Event | Price | $/Sqft | Source |
|---|---|---|---|---|
| Price Changed | $715,000 -2.72% | $186 | Long & Foster Real Estate Inc., Rehoboth Beach, DE | |
| Listed For Sale | $735,000 | $191 | Long & Foster Real Estate Inc., Rehoboth Beach, DE |
Expenses
| Category | Value | Frequency |
|---|---|---|
| Home Owner Assessments Fee | $260 | Annually |
Taxes
| Year | Annual Amount | Description |
|---|---|---|
| $3,826 |
