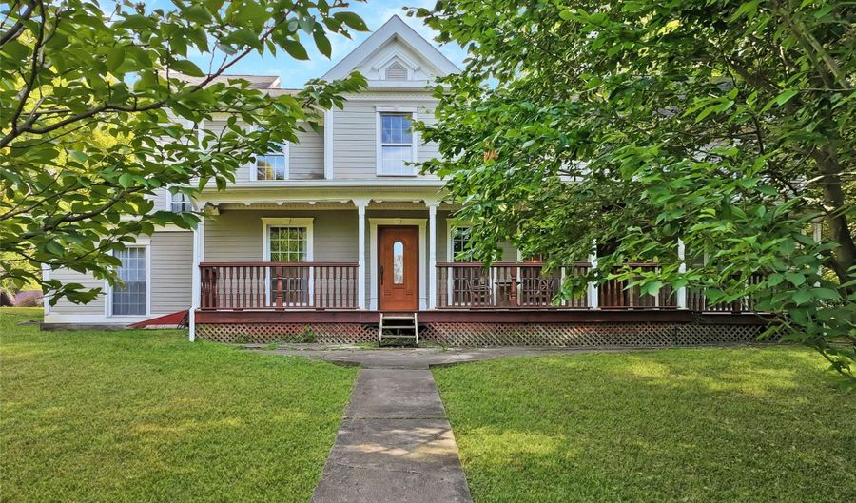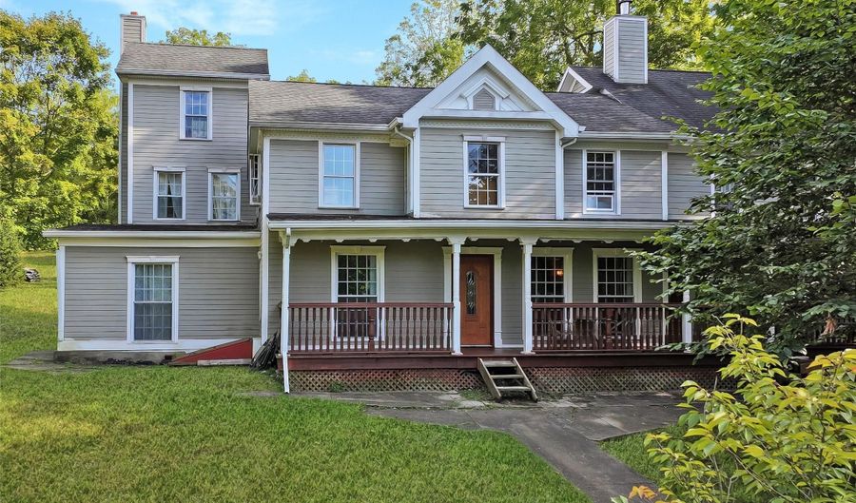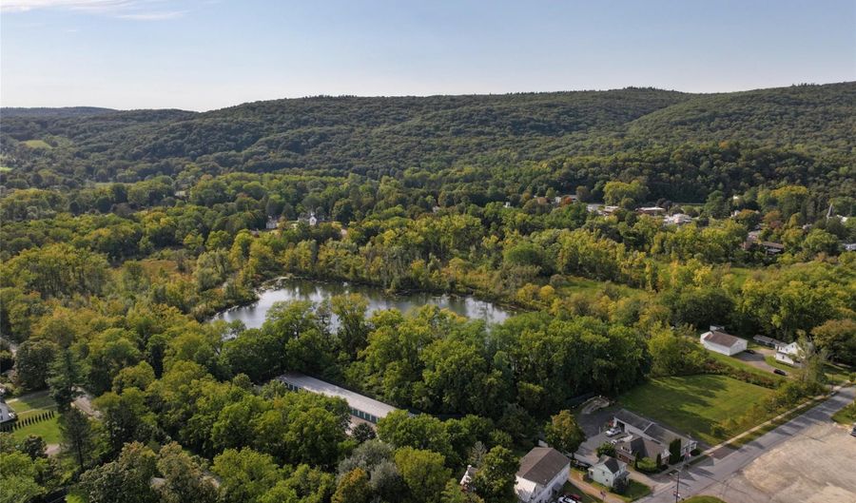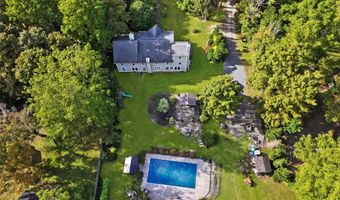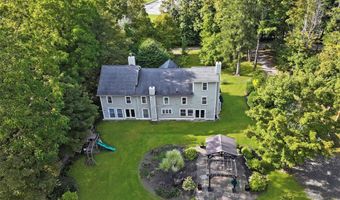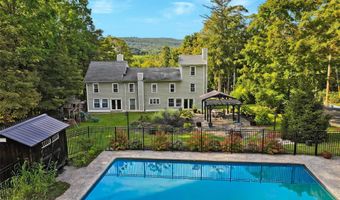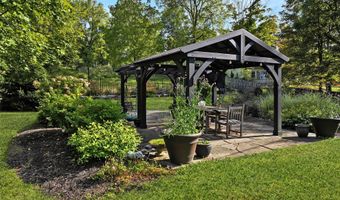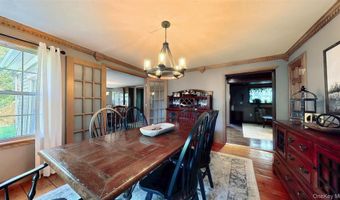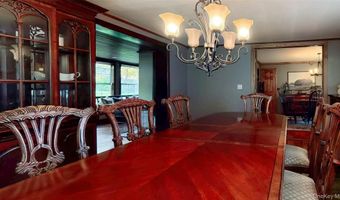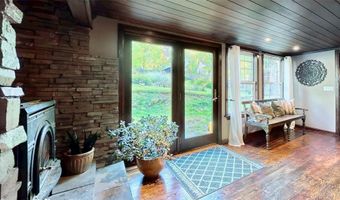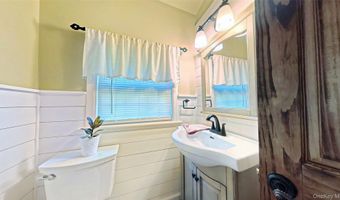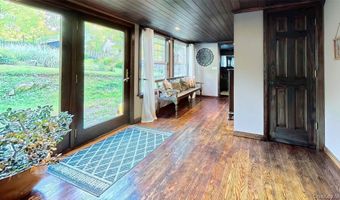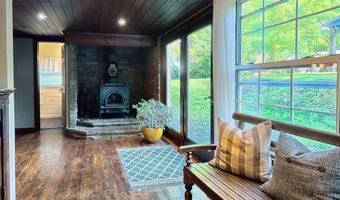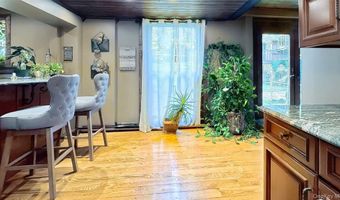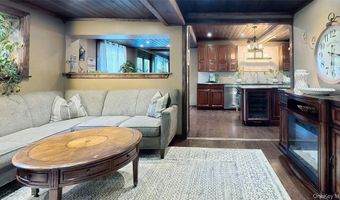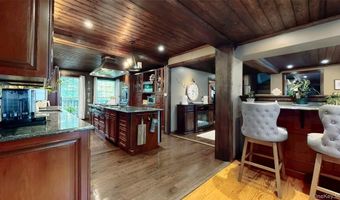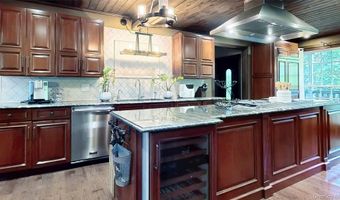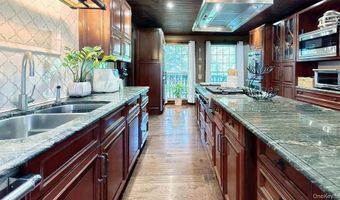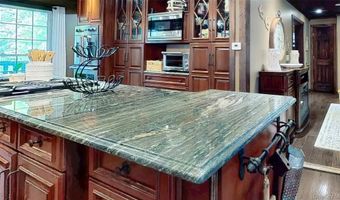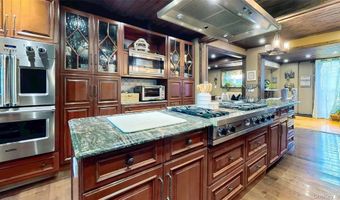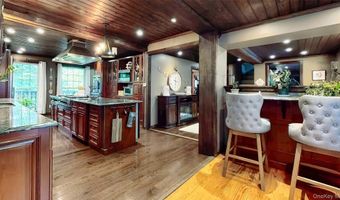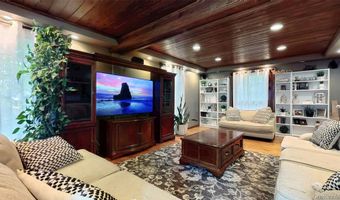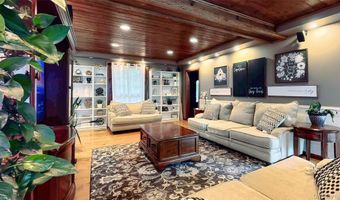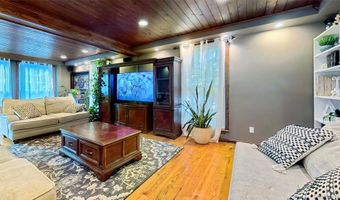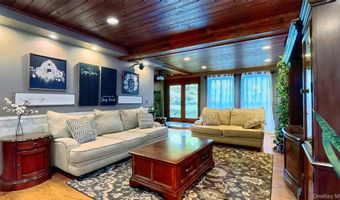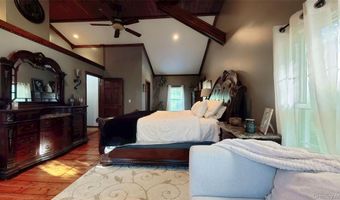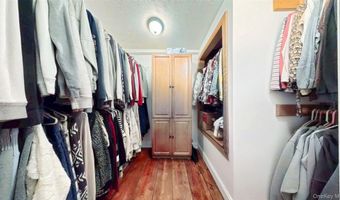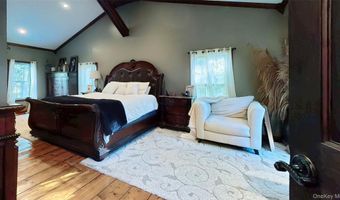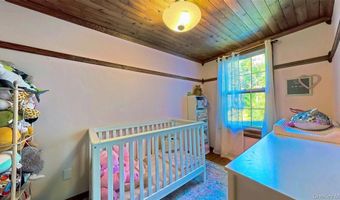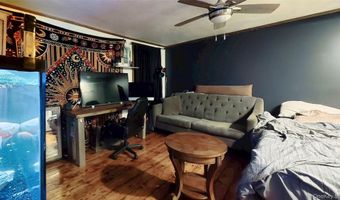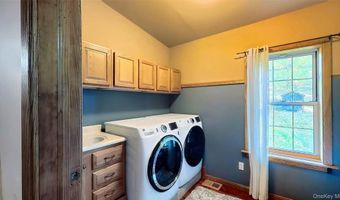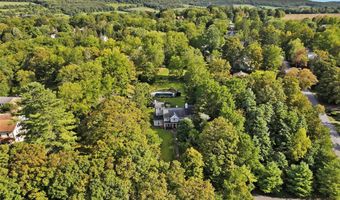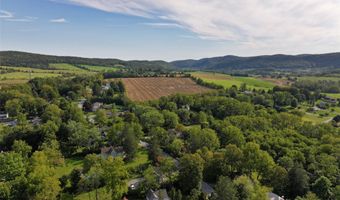10 Stagecoach Ln Amenia, NY 12501
Snapshot
Description
Charming Old-Style Farmhouse with 4+ Bedrooms on 2.4 Acres. This timeless colonial farmhouse blends historic charm with modern updates, offering 4+ bedrooms and 1.5 baths. A welcoming front porch leads into an inviting entrance hall with hardwood floors. The first floor boasts a formal dining room with original wide-plank pine floors, chandeliers, and crown molding, plus a formal living room(currently being used as a second dining room) with French doors, ceiling-to-floor windows, hardwood floors, and chandelier. The rear entry hall features a woodburning stove, cedar ceiling, recessed lighting, and French door to the outdoors, while a cozy sitting room offers hardwood floors and cedar ceiling. The spacious living room is filled with natural light, and the chef's kitchen is a true centerpiece with hardwood floors, cedar ceiling, large center island with Viking 6-burner stove and griddle, granite countertops, Sub-Zero refrigerator, Viking double oven, wine refrigerator, microwave, dishwasher, double sink, breakfast bar, glass-faced cabinetry, pantry, and floor-to-ceiling windows. Upstairs, the primary bedroom offers a cathedral ceiling, wide-plank floors, loft, recessed lighting, ceiling fan, walk-in closet, and an unfinished room ideal for a future en-suite bath. Additional bedrooms feature original wide-plank flooring, wall-to-wall carpet, built-in cabinetry, recessed lighting, ceiling fans, and crown molding. The full bath includes double sinks, linen closet, and a tub/shower. The outdoor spaces are equally impressive. Set on 2.4 landscaped acres, the backyard features a fenced-in inground pool, gazebo, and pergola with flagstone flooring-ideal for entertaining or relaxing. A playground provides additional space for fun, making this property a perfect blend of charm, comfort, and recreation both inside and out.
More Details
Features
History
| Date | Event | Price | $/Sqft | Source |
|---|---|---|---|---|
| Price Changed | $675,000 -3.57% | $186 | RE/MAX Town & Country | |
| Listed For Sale | $700,000 | $193 | RE/MAX Town & Country |
Taxes
| Year | Annual Amount | Description |
|---|---|---|
| 2025 | $7,550 |
Nearby Schools
Elementary School Amenia Elementary School | 0.4 miles away | KG - 02 | |
Middle School Eugene Brooks Middle School | 2.9 miles away | 06 - 08 | |
High School Webutuck High School | 2.9 miles away | 09 - 12 |
