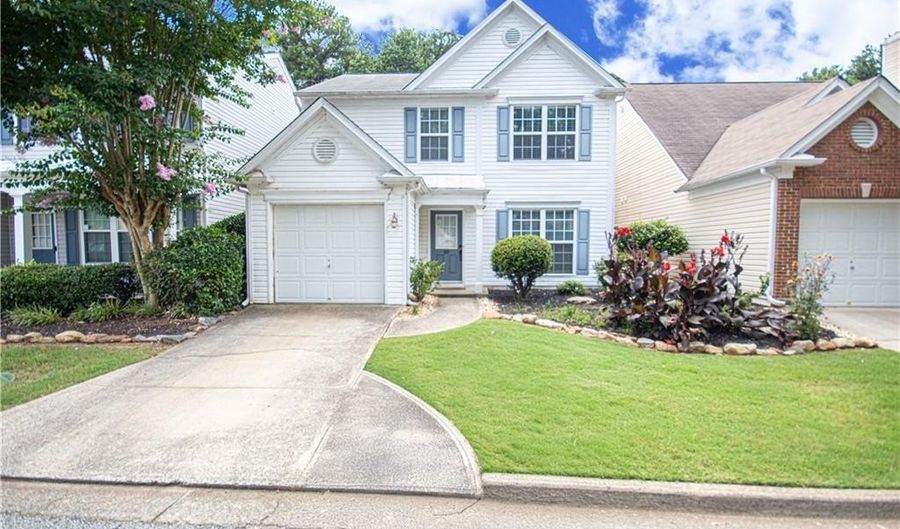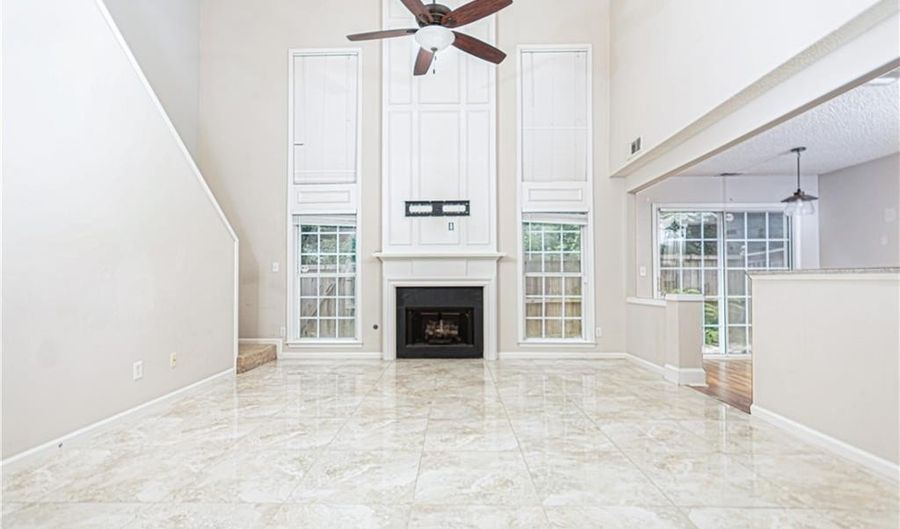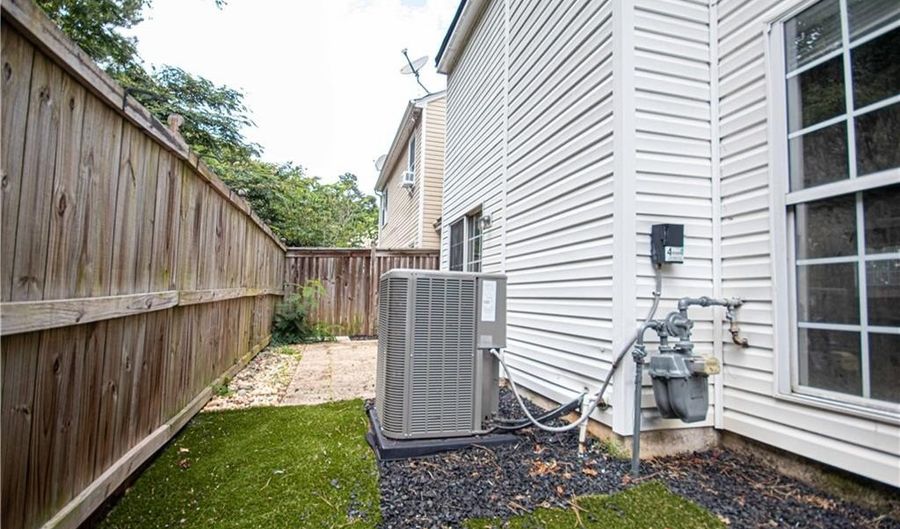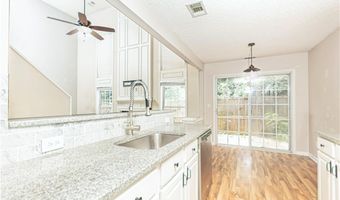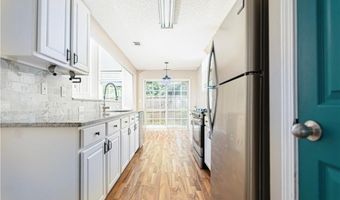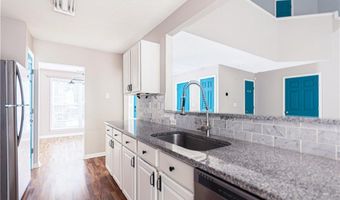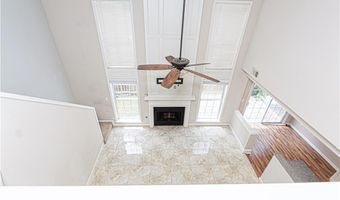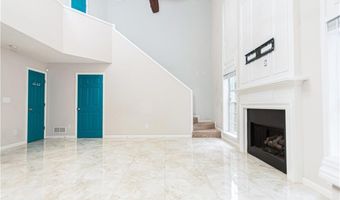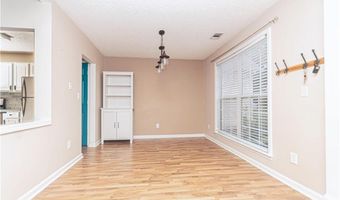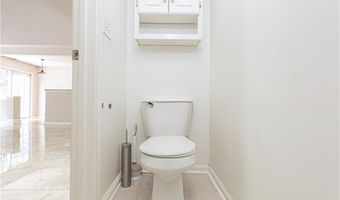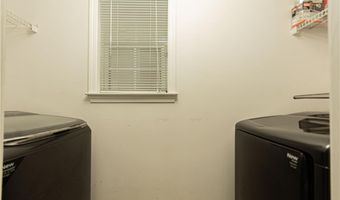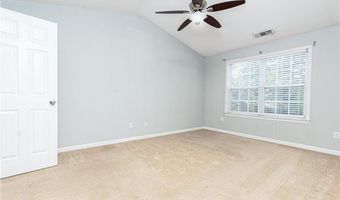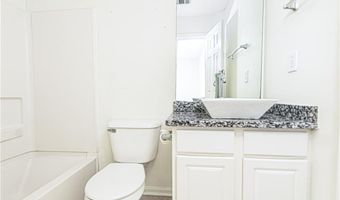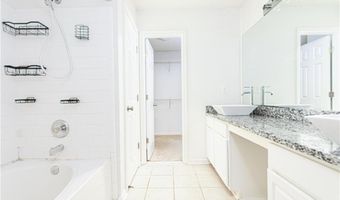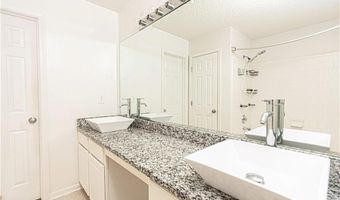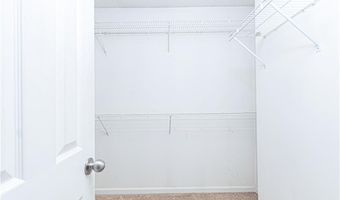10 Regency Rd Alpharetta, GA 30022
Snapshot
Description
In the heart of a vibrant community, nestled in one of the most sought-after areas in Alpharetta, sits a beautiful home that redefines modern living. With a prime location just a few miles away form Avalon in Alpharetta, this stunning home offers both the serenity of suburban life and the convenience of being close to major city hubs. Whether you’re seeking easy access to the vibrant dining and shopping scenes in Roswell or prefer the quick commute to Buckhead and Midtown, this townhome places you in the center of it all, making it the perfect spot to call home. Boasting a fresh, contemporary design that seamlessly blends modern aesthetics with functionality. It sits on one of the most desirable lots in the community, offering an enviable combination of privacy and convenience. With extra windows that invite natural sunlight in, the home feels open, airy, and welcoming. The kitchen, the heart of any home, is nothing short of spectacular. Whether you’re an experienced chef or just enjoy cooking for your loved ones, this kitchen will make every meal a joy to prepare. With sleek countertops, stainless steel appliances, and a large island, it is designed with both beauty and function in mind. The island provides ample seating and a perfect spot for guests to gather while you prepare meals, making it ideal for entertaining. Custom cabinetry in the walk-in pantry offers plenty of storage for your kitchen essentials, keeping everything organized and easily accessible. The expansive living areas flow effortlessly into the dining and kitchen spaces, creating a welcoming environment for both everyday living and entertaining. The high ceilings enhance the sense of space, while the hardwood floors—running throughout all living areas—add a touch of elegance and warmth. Upstairs, the serene owner's suite is designed to be a true retreat. A spacious walk-in closet provides ample room for all your wardrobe needs, while the ensuite bathroom offers a spa-like experience after a busy day. The additional bedroom is equally impressive, offering ample closet space and plenty of natural light. Each room is a blank canvas, ready to become a guest room, home office, or children’s room, depending on your needs. Whether you need a home office, a teen suite, a game room, or an additional guest space, this room offers endless possibilities to suit your lifestyle. This thoughtfully designed space is both stylish and functional, providing all the amenities you need without compromising on aesthetics. Step outside to the private outdoor Patio, a perfect space for enjoying the fresh air, sipping your morning coffee, or unwinding after a long day. Whether you’re hosting a barbecue with friends or simply enjoying the peace and quiet, this outdoor space adds another dimension of luxury living. The surrounding community offers a quiet, friendly atmosphere, creating a wonderful environment for those who appreciate both privacy and connection. Whether you're a first-time homebuyer, a growing family, or someone looking to downsize into a more manageable space, this townhome checks all the boxes. Combining convenience, style, and privacy, it’s the perfect place to build your next chapter. Don’t miss the opportunity to make this exquisite home yours today.
More Details
Features
History
| Date | Event | Price | $/Sqft | Source |
|---|---|---|---|---|
| Listed For Sale | $385,000 | $266 | HomeSmart |
Expenses
| Category | Value | Frequency |
|---|---|---|
| Home Owner Assessments Fee | $165 | Monthly |
Taxes
| Year | Annual Amount | Description |
|---|---|---|
| 2023 | $2,100 |
Nearby Schools
Middle School Holcomb Bridge Middle School | 0.5 miles away | 06 - 08 | |
Elementary School Barnwell Elementary School | 1.8 miles away | PK - 05 | |
Middle School Haynes Bridge Middle School | 2.8 miles away | 06 - 08 |
