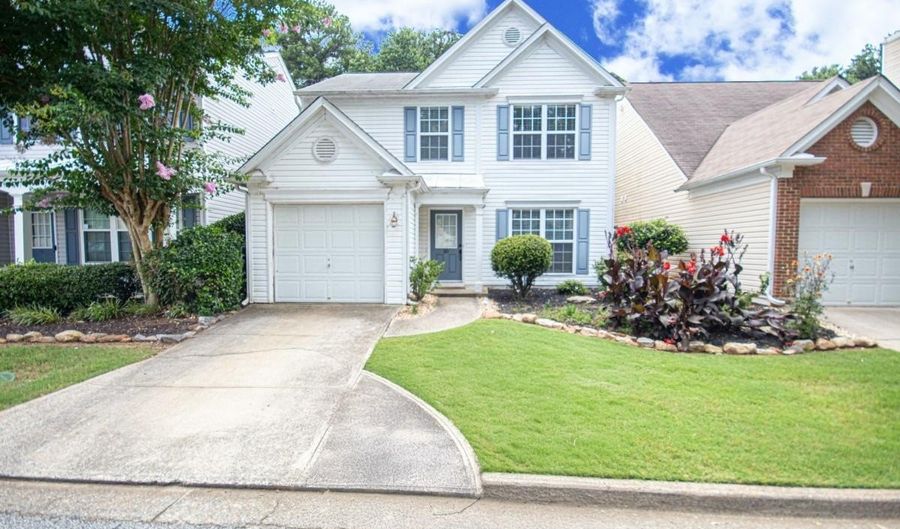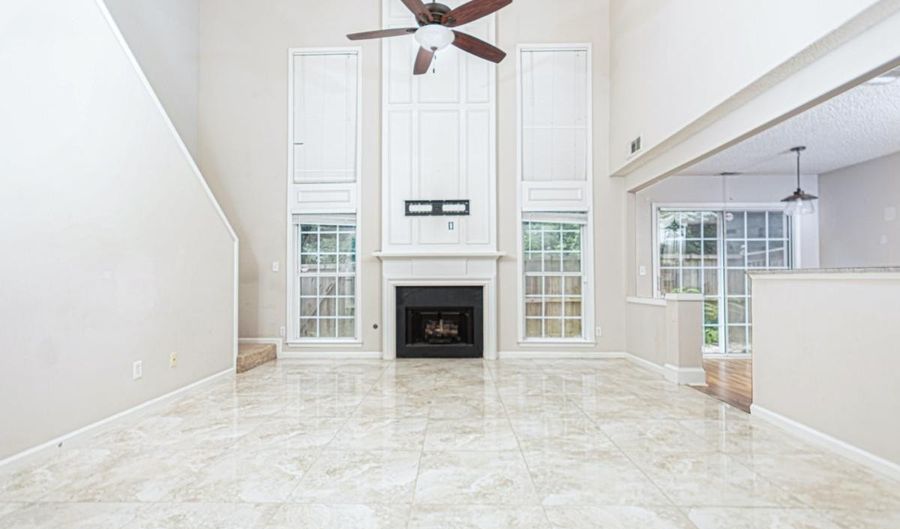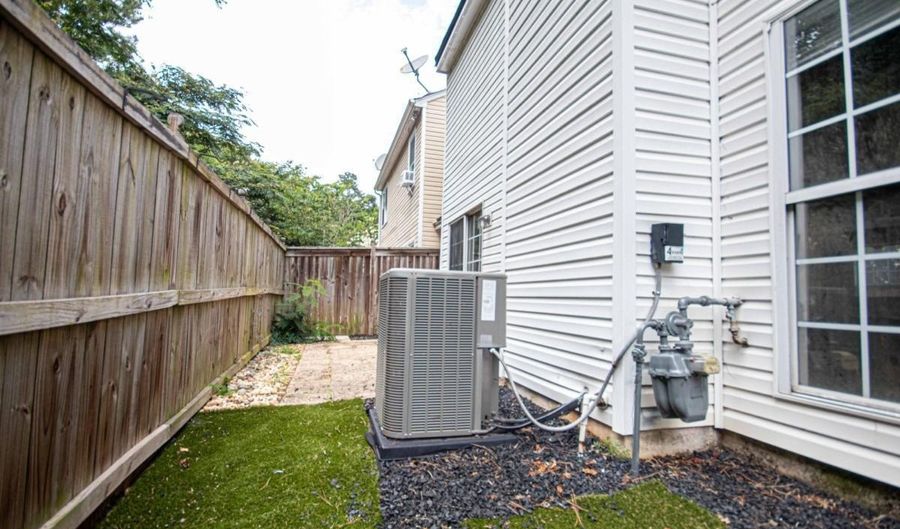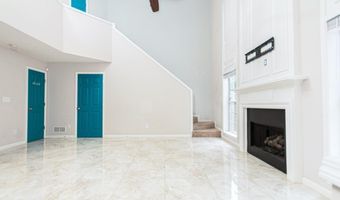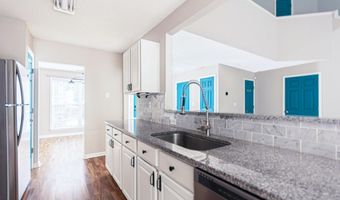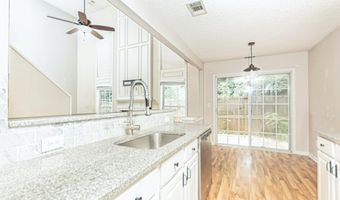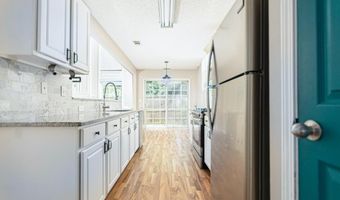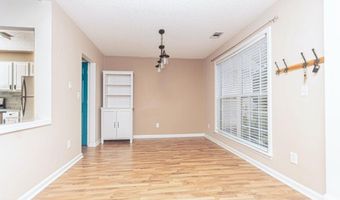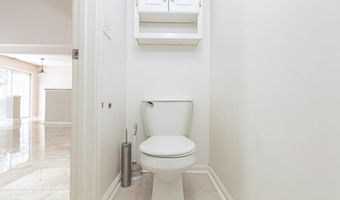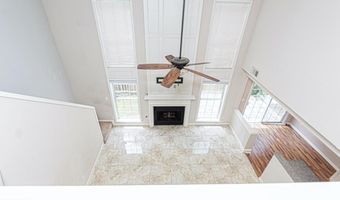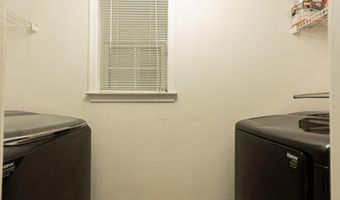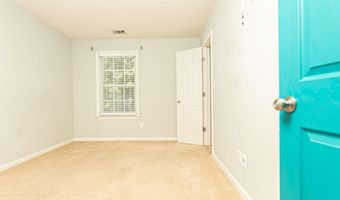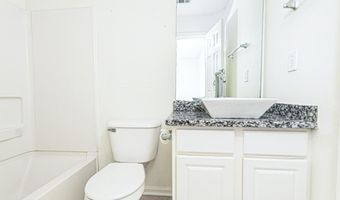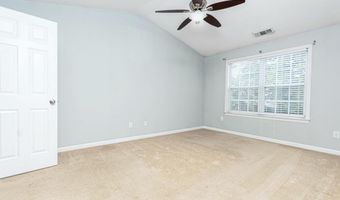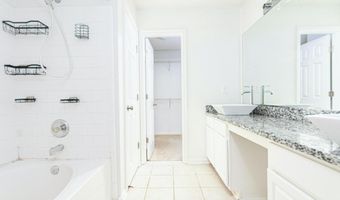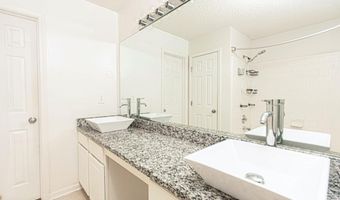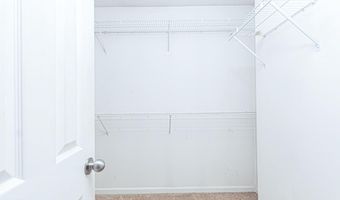10 Regency Alpharetta, GA 30022
Snapshot
Description
Beautiful HIGH-END UPGRADES throughout this Manor Home with bright, airy, open floor plan with Amazing WOW factors throughout! Elegant 2-story Great Room with fireplace & wall of windows, with new tile floor. Separate Dining Room with hardwood floor. Eat-in Kitchen with new Granite counter tops, new Stainless Steel Energy Star appliances, and new marble back splash. Patio opens up onto a private wooded backyard. Laundry and 1/2 bath on main level. There are 2 exterior attached storage units on either side of back of house. Master Suite with vaulted ceiling, his/her vessel sinks & huge walk-in closet. 2ndary BR with full private bath and walk-in closet. Great Swim/Tennis Community. Convenient to shopping, restaurants and GA 400. Refrig/Washer/Dryer remain.
More Details
Features
History
| Date | Event | Price | $/Sqft | Source |
|---|---|---|---|---|
| Listed For Sale | $385,000 | $266 | HomeSmart |
Expenses
| Category | Value | Frequency |
|---|---|---|
| Home Owner Assessments Fee | $120 |
Taxes
| Year | Annual Amount | Description |
|---|---|---|
| 2013 | $1,304 |
Nearby Schools
Middle School Holcomb Bridge Middle School | 0.5 miles away | 06 - 08 | |
Elementary School Barnwell Elementary School | 1.8 miles away | PK - 05 | |
Middle School Haynes Bridge Middle School | 2.8 miles away | 06 - 08 |
