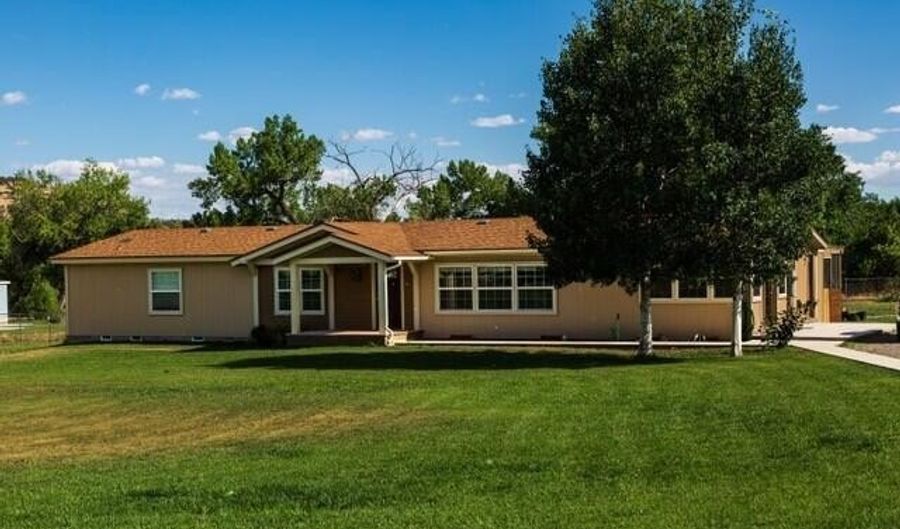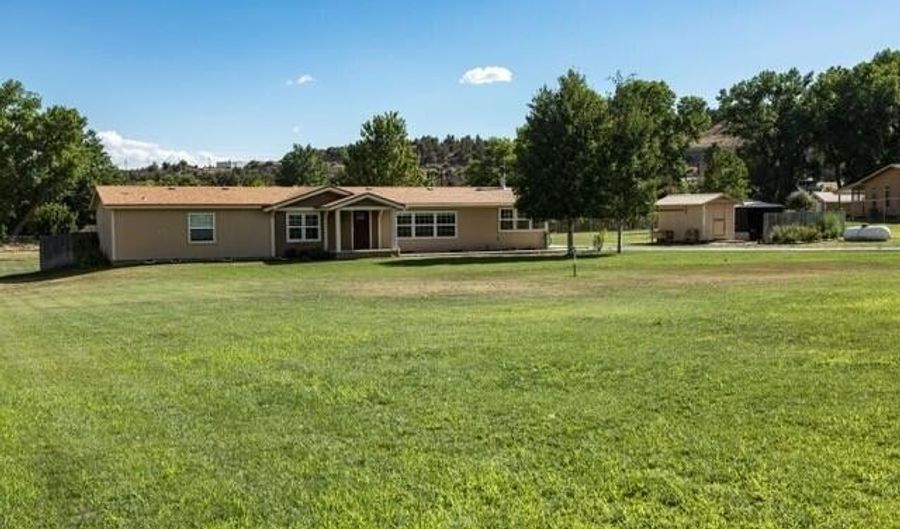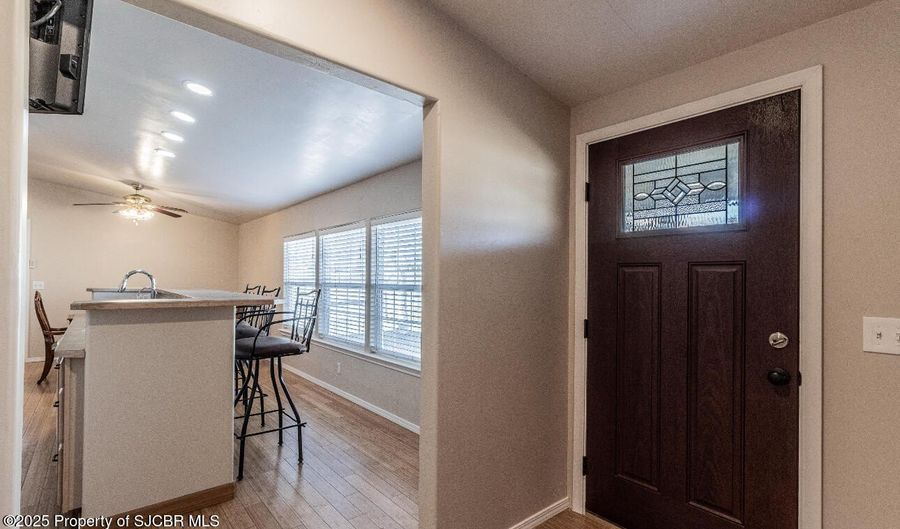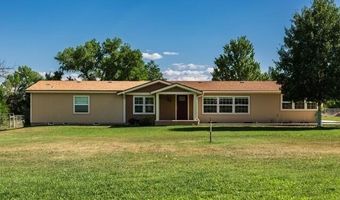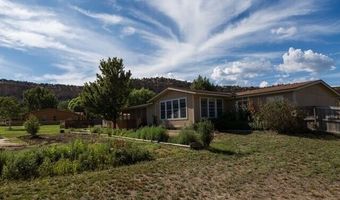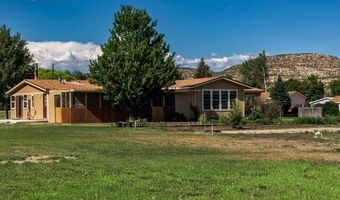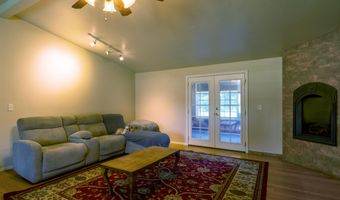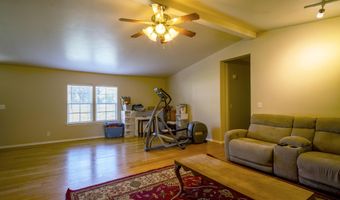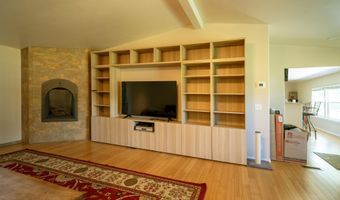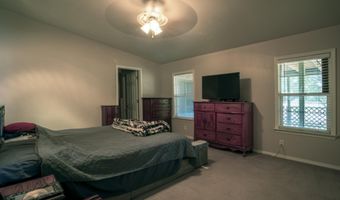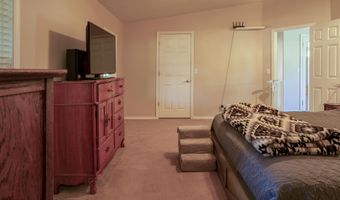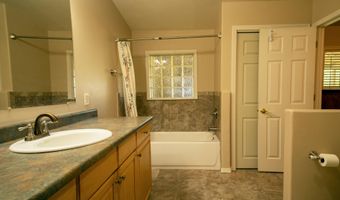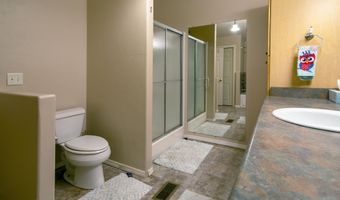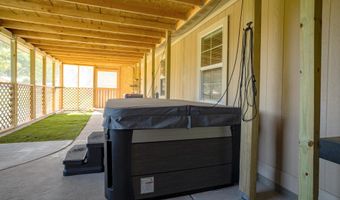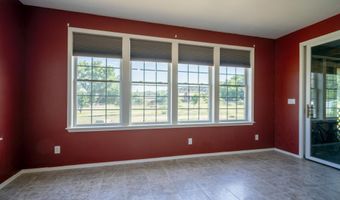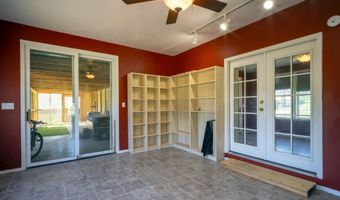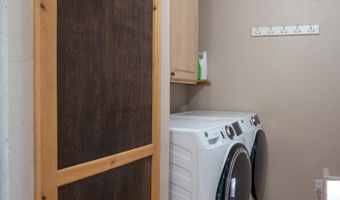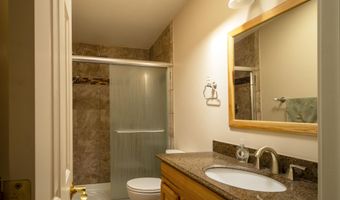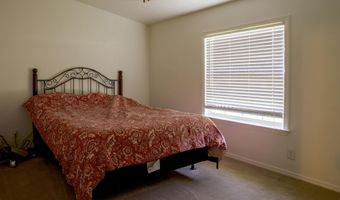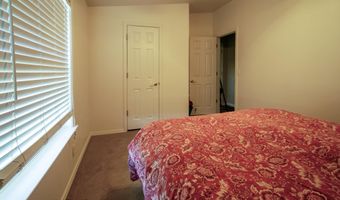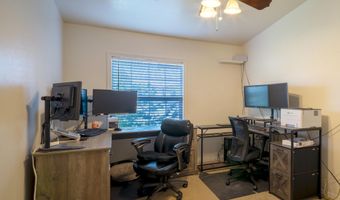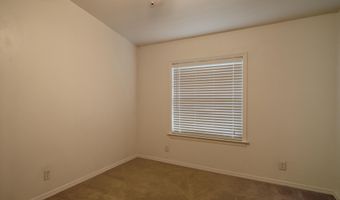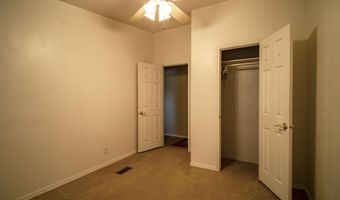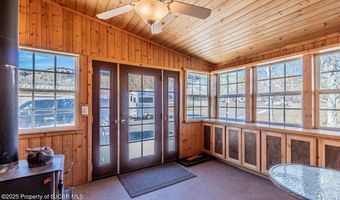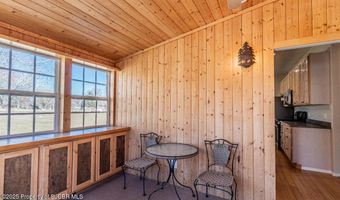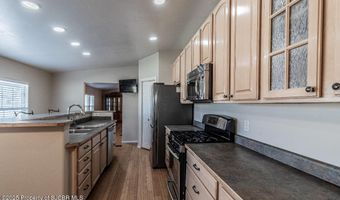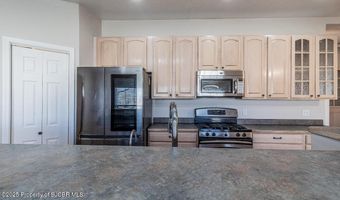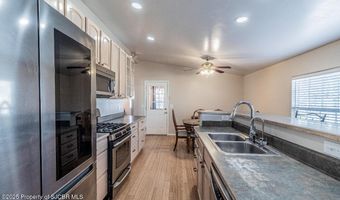10 ROAD 2136 Aztec, NM 87410
Snapshot
Description
Spacious 4-Bedroom Home with Acreage and Unique Amenities. Welcome to this 4-bedroom, 3-bathroom, double-wide manufactured home nestled on 1.72 acres of serene land. Perfectly designed for both comfort and functionality, this property offers a host of features to suit your lifestyle. Recently updated with Refrigerated AC and Furnace. Interior Features: Large Eat-In Kitchen: Enjoy cooking and entertaining in the spacious kitchen complete with stainless steelappliances, a walk-in pantry, and countertop dining space. Dining Room: Perfect for formal meals or gatherings. Split Floor Plan: The primary bedroom is thoughtfully situated, opposite ofthe other 3 bedrooms, for maximum privacy, featuring an ensuite bathroom and a walk-in closet. Living Room: Cozy up by the gas fireplace in the expansive living area, which opens throughFrench doors to a large sunroom. Sunroom & Patio: Relax and unwind in the sunroom, seamlessly connected to a private outdoor screened patio for indoor-outdoor living, with a brandnew hot tub! Front Porch/Mudroom: Equipped with a wood-burning stove, this space is ideal for year-round use. Exterior Features: In-Ground Sprinkler System & Irrigation: Benefit from irrigation water access via the Twin Rocks Ditch, perfect for maintaining the lush landscape andgarden beds. Storage Sheds: Additional space for tools, equipment, or seasonal items. Set amidst beautiful surroundings, this property offers the perfect blend of rural tranquility and modern conveniences. Whether you're enjoying the outdoor amenities, cultivating your garden, or relaxing by the fire, this home is ready to provide comfort and joy for years to come. The sellers will also transfer the existing home warranty! Don't miss out on this incredible opportunity, located approximately 20 miles from Durango, CO.
More Details
Features
History
| Date | Event | Price | $/Sqft | Source |
|---|---|---|---|---|
| Price Changed | $419,000 -2.56% | $197 | Coldwell Banker Cornerstone | |
| Listed For Sale | $430,000 | $202 | Coldwell Banker Cornerstone |
Nearby Schools
Elementary & Middle School Mosaic Acadmey Chart | 6.7 miles away | KG - 08 | |
High School Vista Nueva High | 6.7 miles away | 09 - 12 | |
Elementary School Mccoy Avenue Elementary | 11.3 miles away | PK - 03 |
