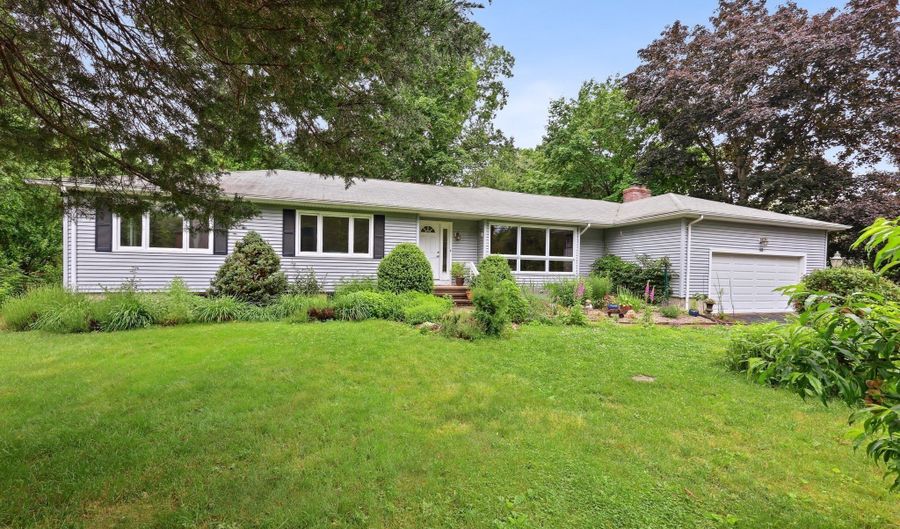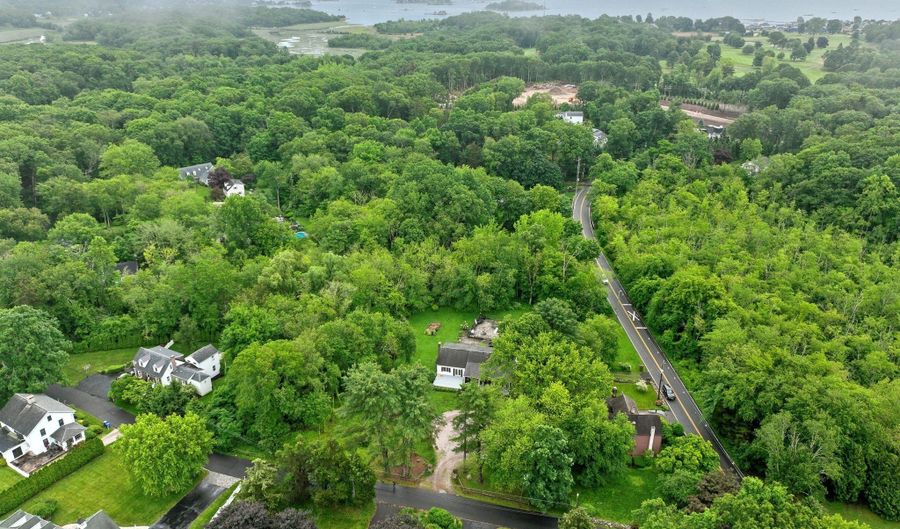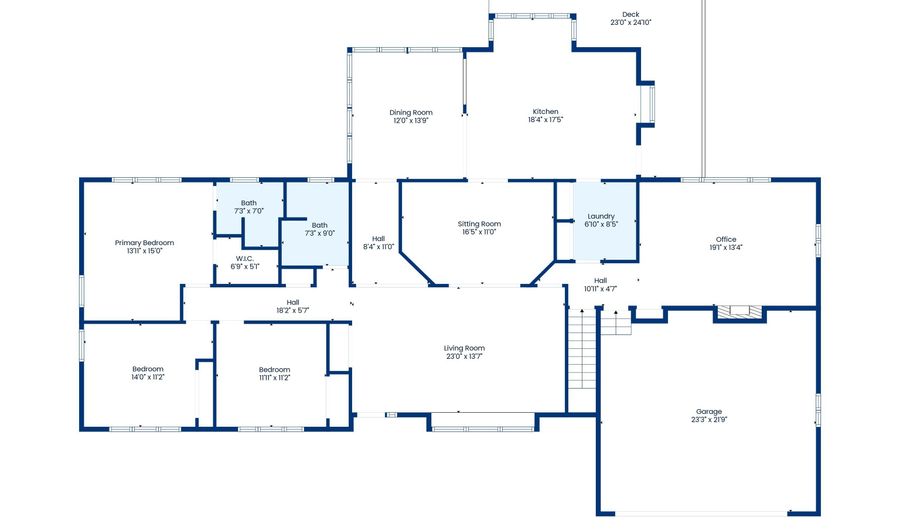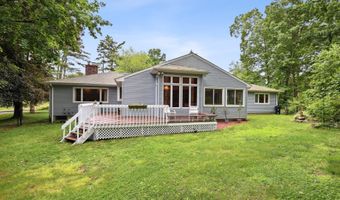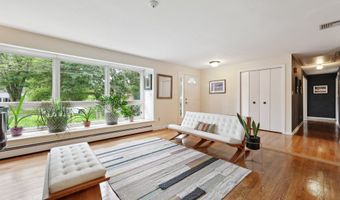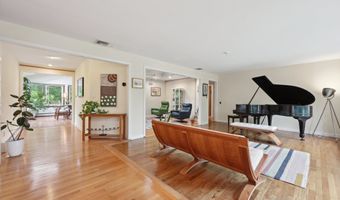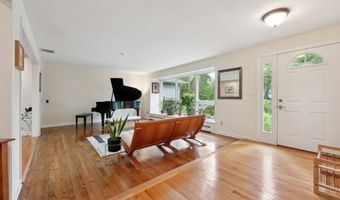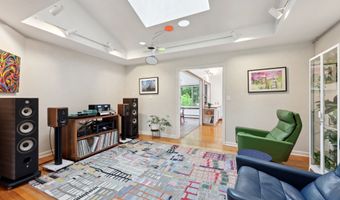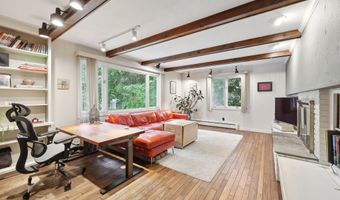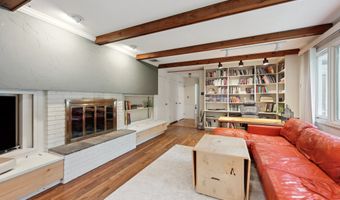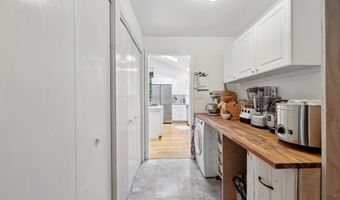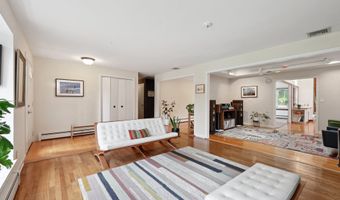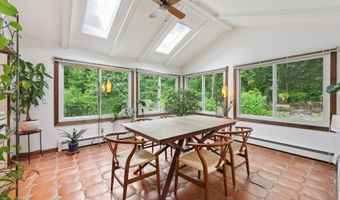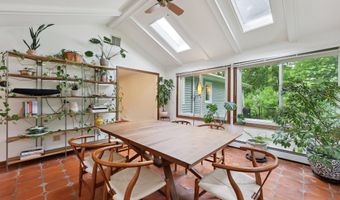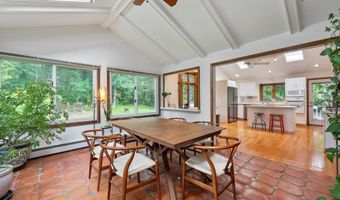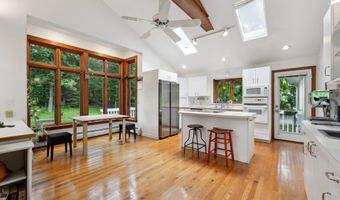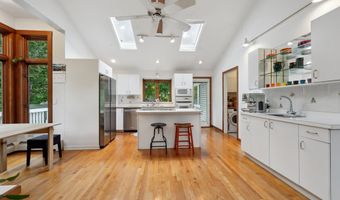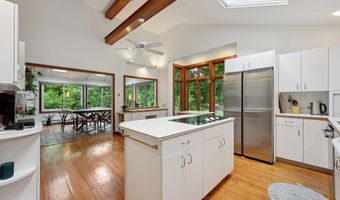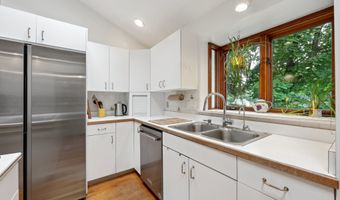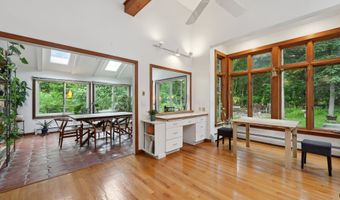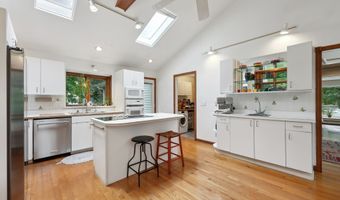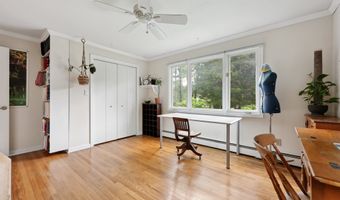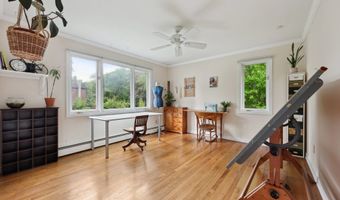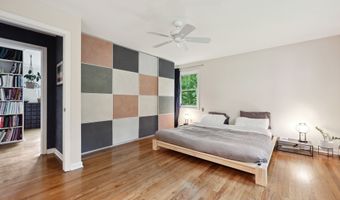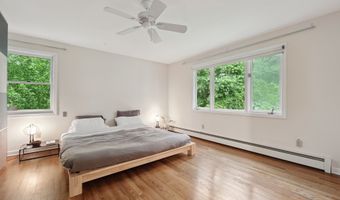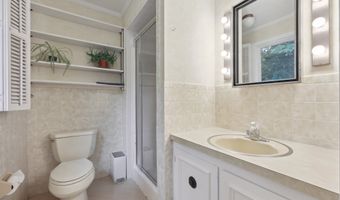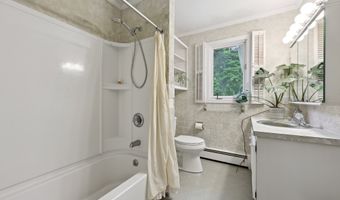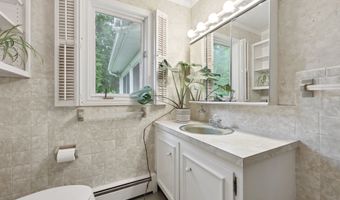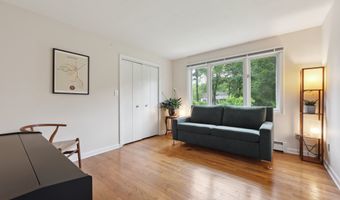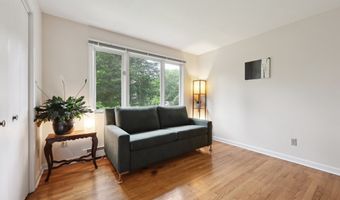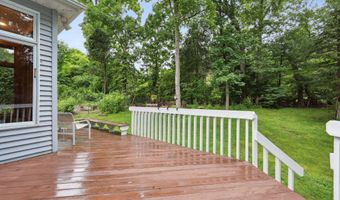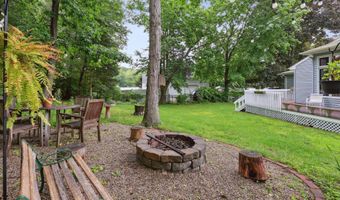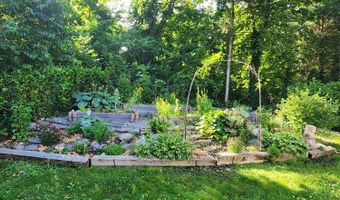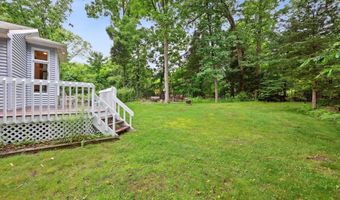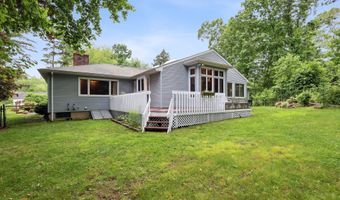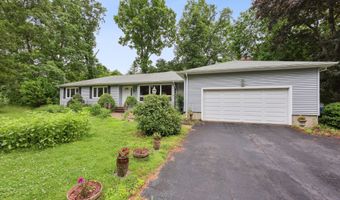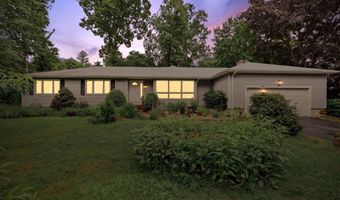10 Pleasant Point Rd Branford, CT 06405
Snapshot
Description
Absolutely incredible location! Nestled on highly sought-after Pleasant Point Rd in the beautiful Pine Orchard community, this sprawling 2,500 sf ranch is sure to impress. The moment you step inside, you'll fall in love with the light-filled, flexible floor plan featuring three spacious bedrooms & two full baths. Natural sunlight pours in through oversized windows & skylights. The expansive living room seamlessly connects to a cozy sitting area/media room, boasting soaring ceilings. The generous eat-in kitchen offers ample cabinetry, a central island, wet bar, and a coveted butler's pantry. Step out from the kitchen onto the deck or admire picturesque views of the private backyard and beautifully landscaped gardens from every window. The formal dining room impresses with its vaulted, skylit ceilings, while the large office/family room offers built-in bookcases & a charming fireplace. The spacious primary suite includes a full bath and a walk in closet, complemented by two additional well-sized bedrooms. Gleaming hardwood floors throughout. Enjoy the ever-changing beauty of the professionally landscaped grounds, filled with mature plantings that offer something spectacular in every season. This prime location allows for scenic walks to Stony Creek along the trolley trail, where you can delight in marsh views and local wildlife. At the end of Pleasant Point Road, peaceful waterfront vistas await.This exceptional ranch offers an unparalleled lifestyle in a truly special setting.
More Details
Features
History
| Date | Event | Price | $/Sqft | Source |
|---|---|---|---|---|
| Listed For Sale | $749,900 | $298 | RE/MAX Alliance |
Nearby Schools
Middle School Francis Walsh Intermediate School | 0.6 miles away | 05 - 08 | |
Elementary School Mary R. Tisko School | 0.8 miles away | KG - 04 | |
High School Branford High School | 1.6 miles away | 09 - 12 |
