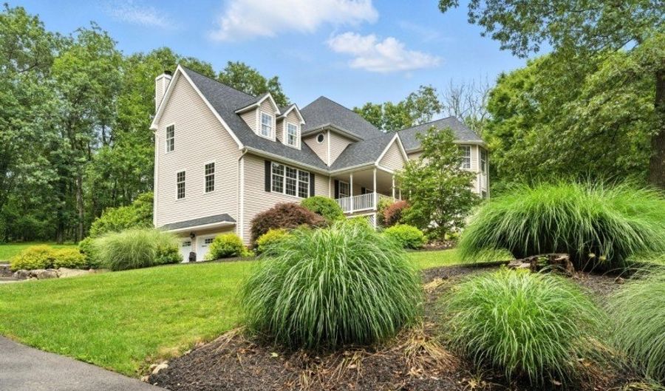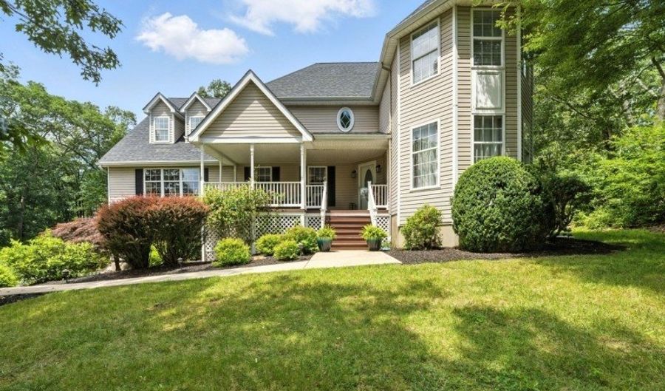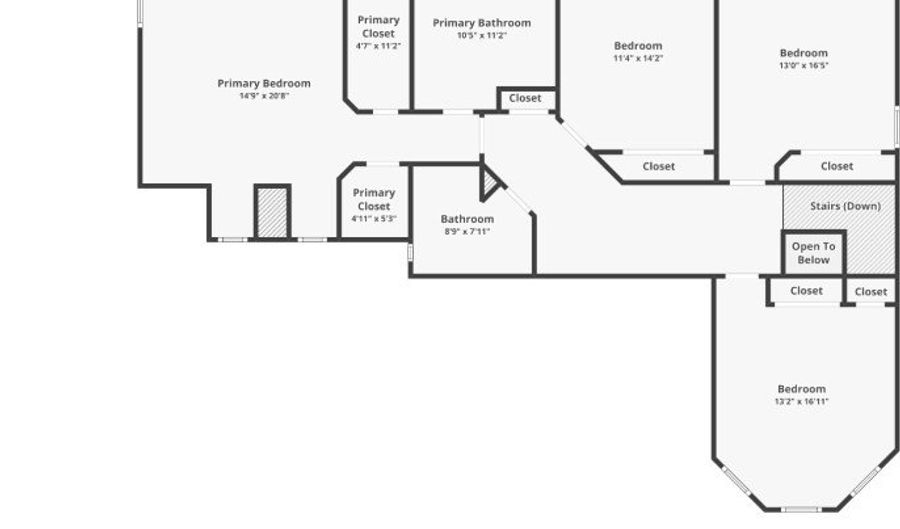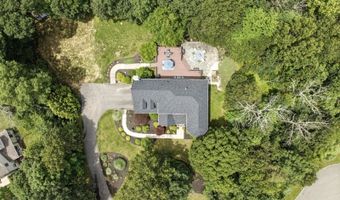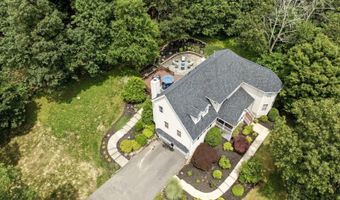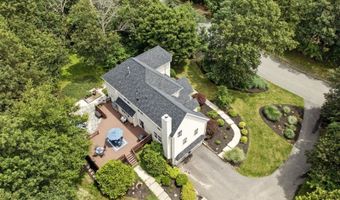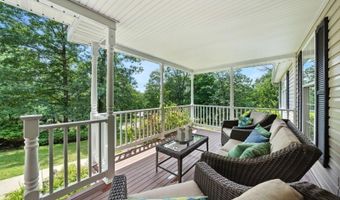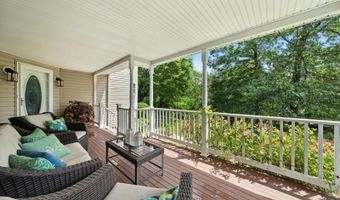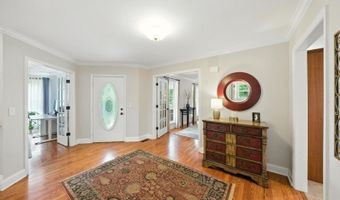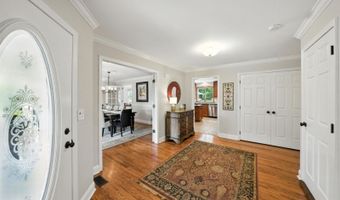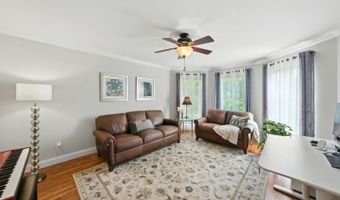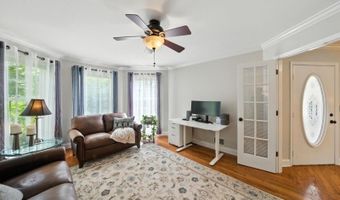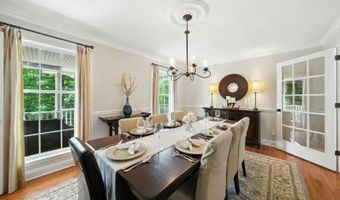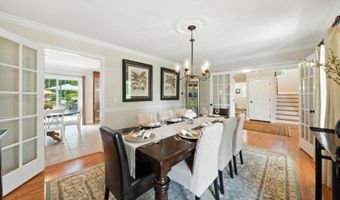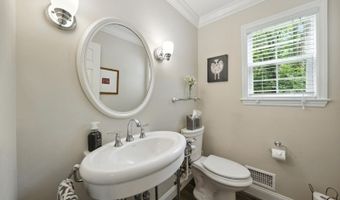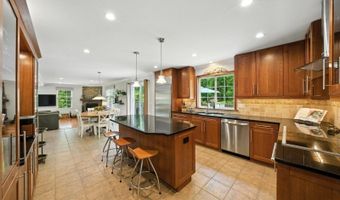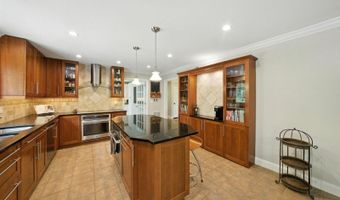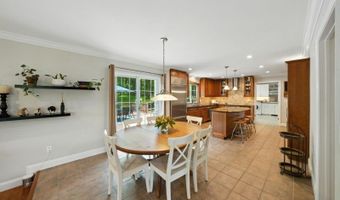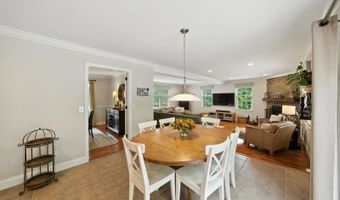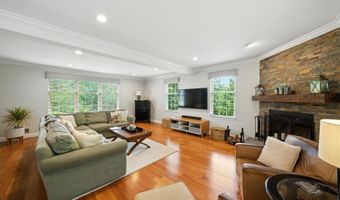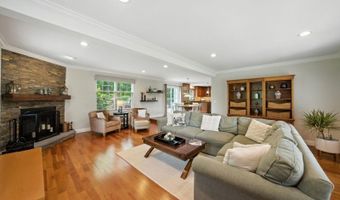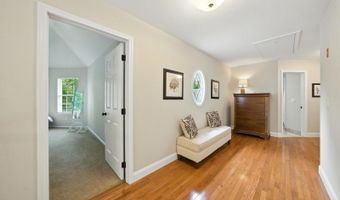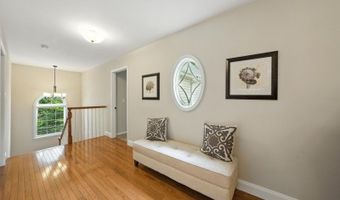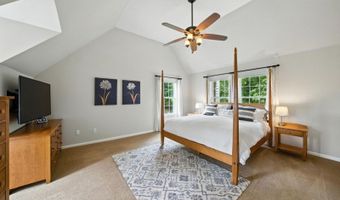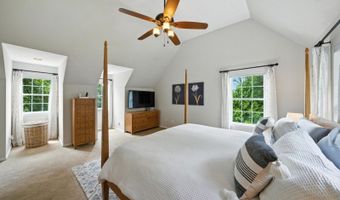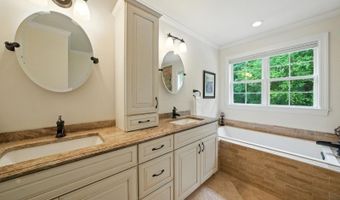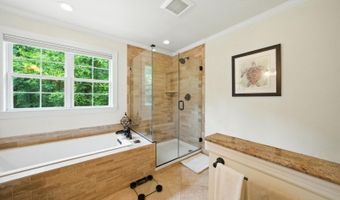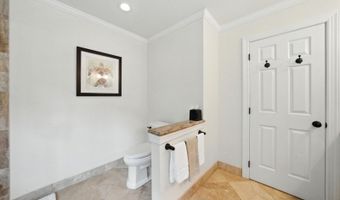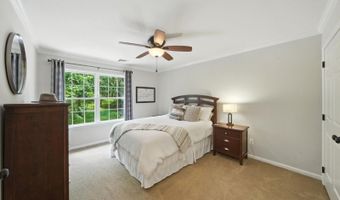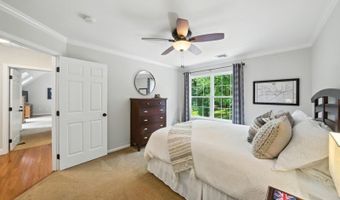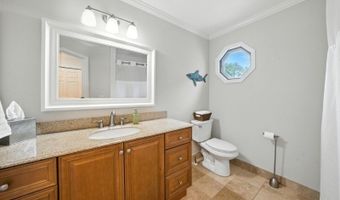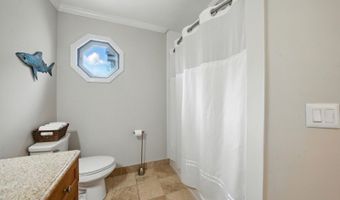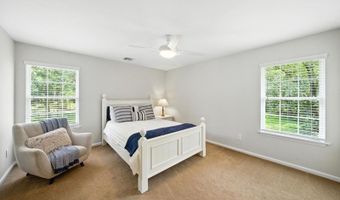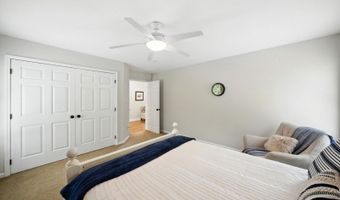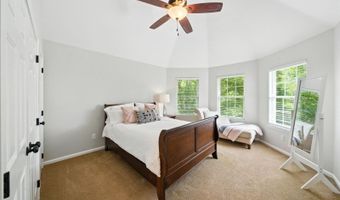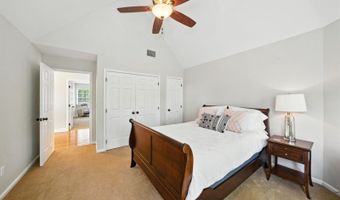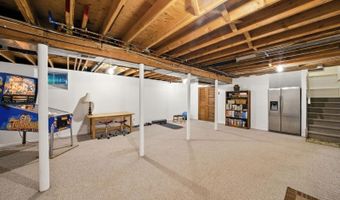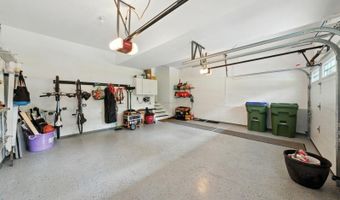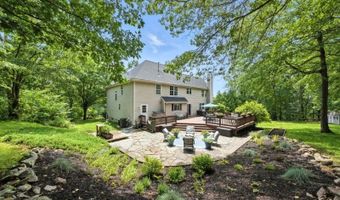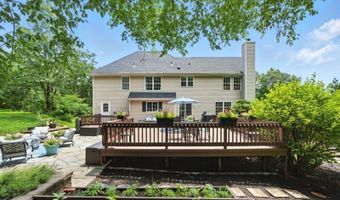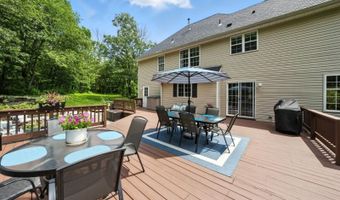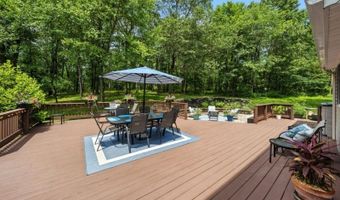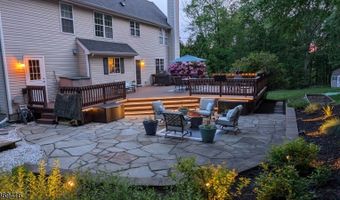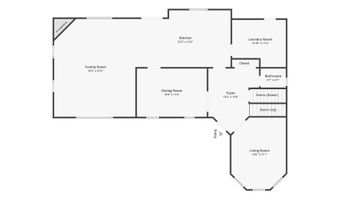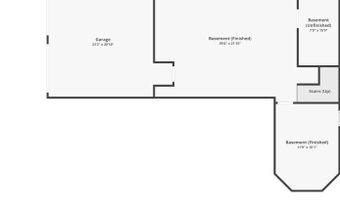Ideally located a few minutes from I 80 and downtown Hackettstown with easy access to restaurants, brew pubs, shops, parks and Panther Valley CC. This elegant colonial is nestled on a cul-de-sac in a quiet neighborhood. It has been thoughtfully renovated, offering spacious, bright rooms with an open floor plan designed for comfortable living and entertaining both inside and out. The front porch is a tranquil place to sit and enjoy the view, and the expansive rear deck and patio offer a beautiful private space to entertain or enjoy a cosy firepit and custom landscape lighting. Inside is a large entry foyer leading to the formal living room and dining room, both with french doors and hardwood floors. The center island kitchen showcases timeless design and high end appliances including 2 full-size ovens. The step-down family room is surrounded by windows and features a floor to ceiling stone fireplace. Adjacent to the kitchen is a multi-purpose laundry/pantry/home office with a door to the deck; also a great space for pets. Upstairs another huge space leads to the four generously sized bedrooms, 2 with vaulted ceilings. All bathrooms have been fully remodeled. The basement is partially finished with an additional storage room and workshop and leads to the 2 car garage. Recent updates include a new roof, driveway, furnace, A/C, H/W heater, water neutralizer and well pump. Septic has been tested and repaired.
