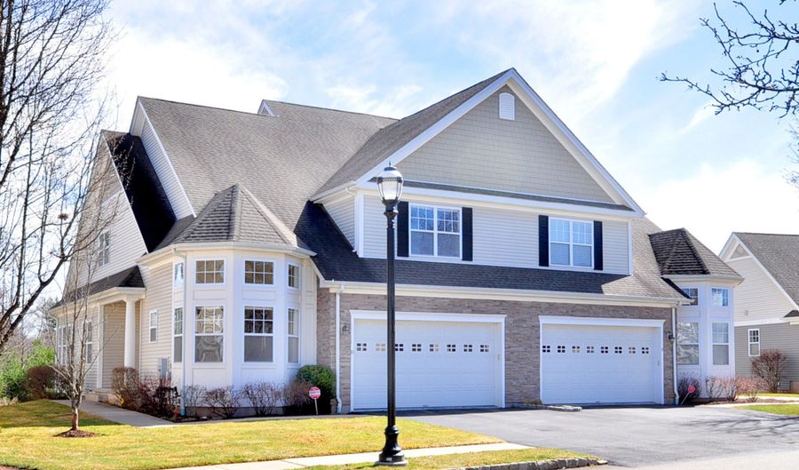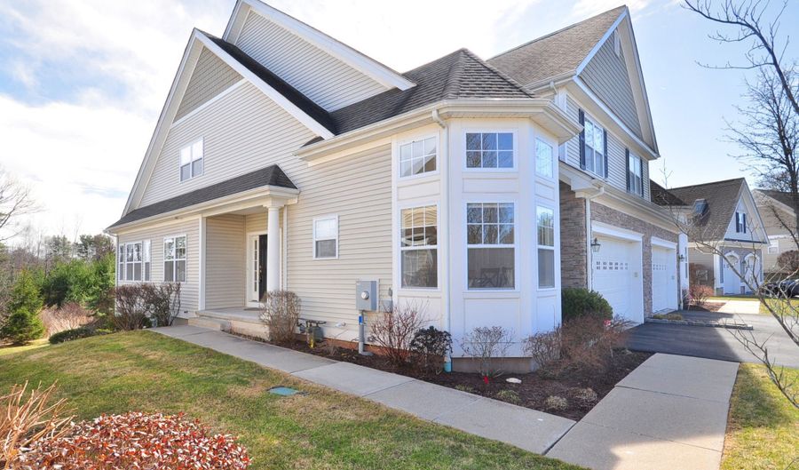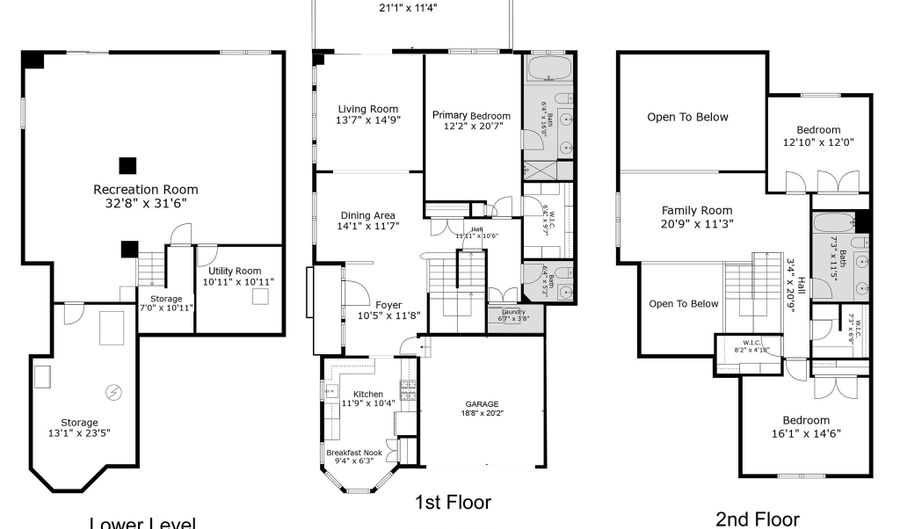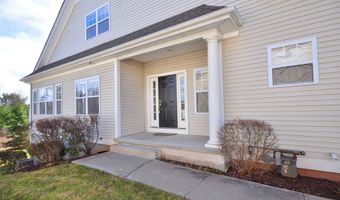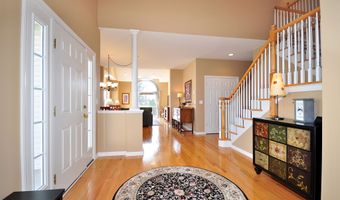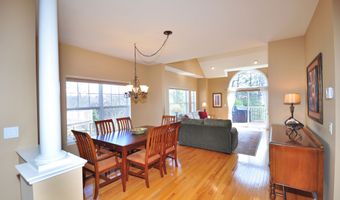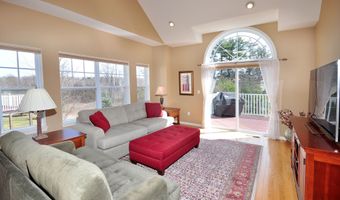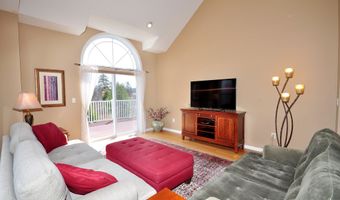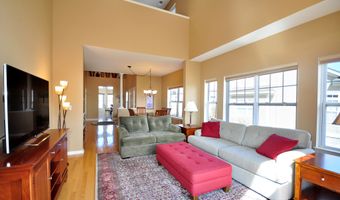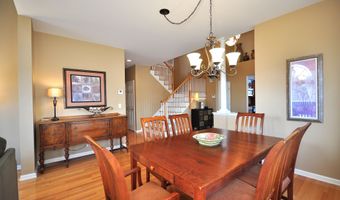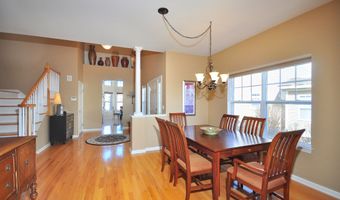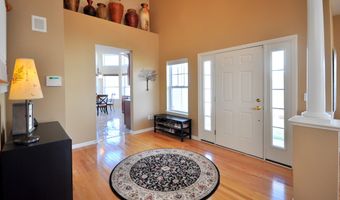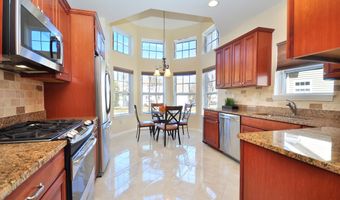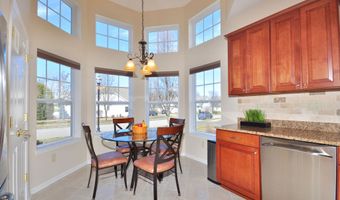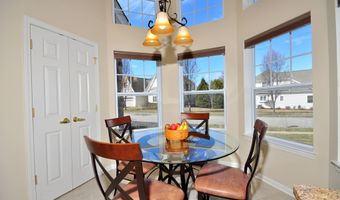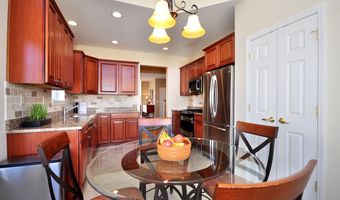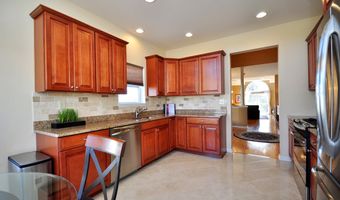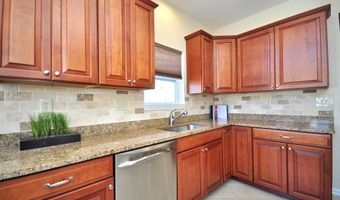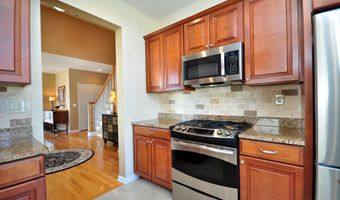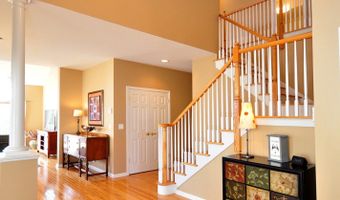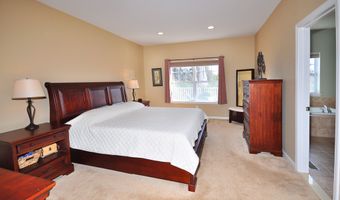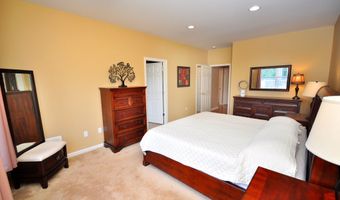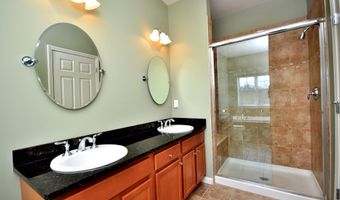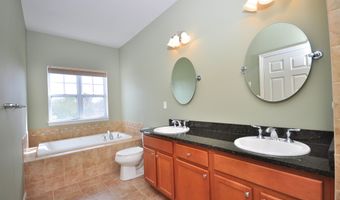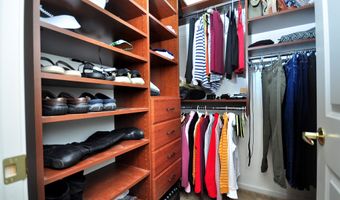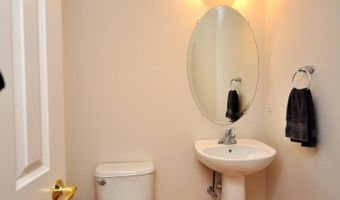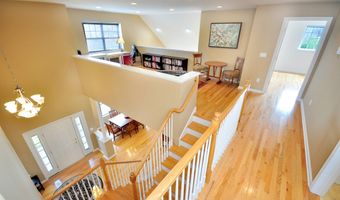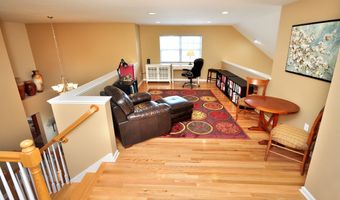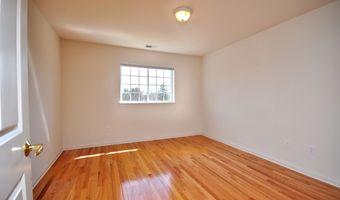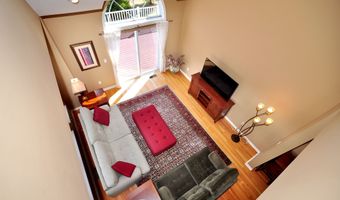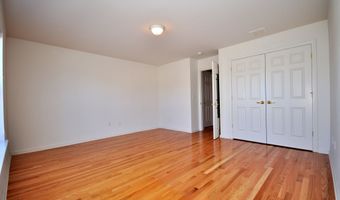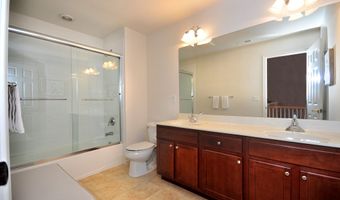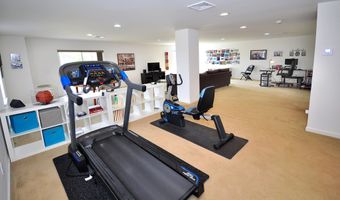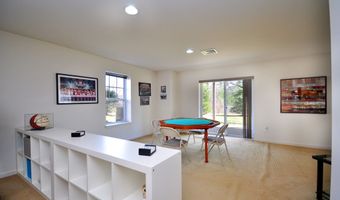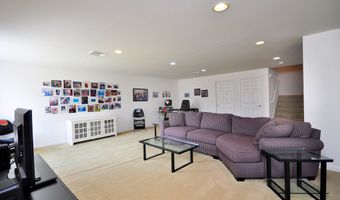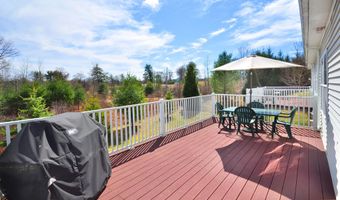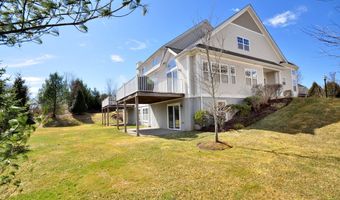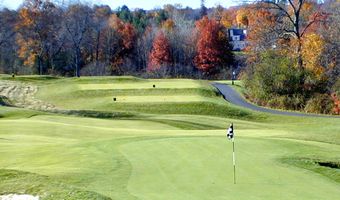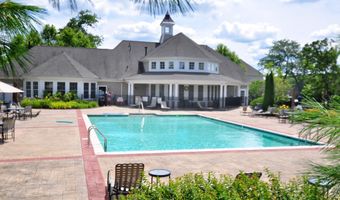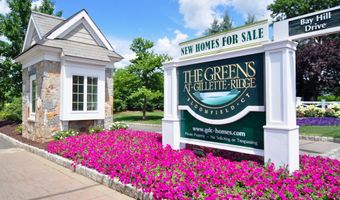10 Pebble Beach Dr 10Bloomfield, CT 06002
Snapshot
Description
Experience year round carefree living at the area's premier upscale residential Golf Community "The Greens at Gillette Ridge". This amazing Glen Eagle Model, built in 2012, is a short walk from the 4000+ sq.ft. clubhouse, fitness center & pool. Conveniently located 8-10 min from West Hartford Center, approx. 20 minutes from Bradley Airport & close to hwys, shops & restaurants. Upon entering, you are greeted by a light-filled two-story foyer, gorgeous hardwood floors & a spacious open floor plan. The eat-in kitchen, featuring a turret breakfast nook & two story windows, seamlessly flows to the dining & living rooms. The living room has sliders leading to the extra large deck where you can enjoy golf course views & the beautiful grounds. The primary suite, which is conveniently located on the main floor, features a custom walk-in closet & en-suite bathroom. A powder room & laundry complete the 1st floor. The 2nd floor offers hardwood floors throughout, 2 generously sized bedrooms with ample custom closets, a full bath & a versatile loft which is ideal for a home office, gym, recreation or a reading nook. The 1,000 sq ft beautifully finished walk-out lower level is plumbed for a bathroom & offers large windows & a flexible bonus room adaptable for office space, 4th bedroom, media room, in-law suite or additional recreation space. This beautiful home, filled with every amenity needed for everyday living and effortless entertaining, is ready for you to create your lasting memories
More Details
Features
History
| Date | Event | Price | $/Sqft | Source |
|---|---|---|---|---|
| Listed For Sale | $599,000 | $176 | KW Legacy Partners |
Expenses
| Category | Value | Frequency |
|---|---|---|
| Home Owner Assessments Fee | $695 | Monthly |
Nearby Schools
Elementary School J. P. Vincent School | 0.6 miles away | PK - 04 | |
High School Bloomfield High School | 1 miles away | 09 - 12 | |
Middle School Carmen Arace Intermediate School | 1.4 miles away | 05 - 06 |
