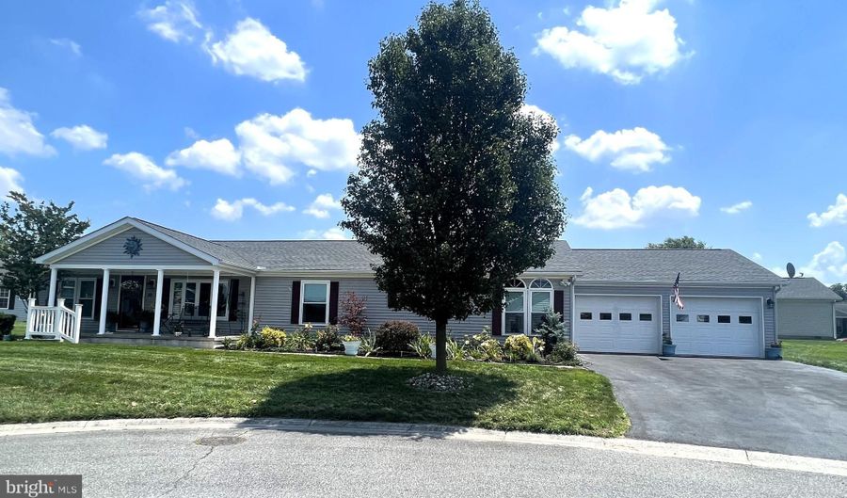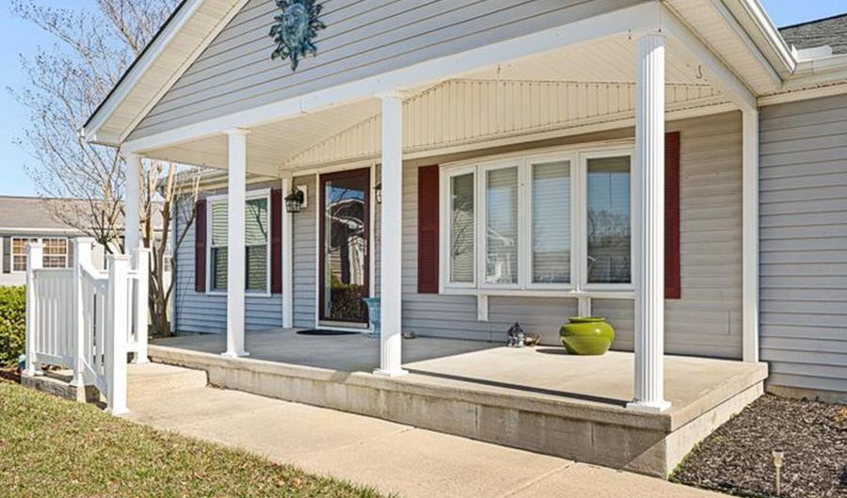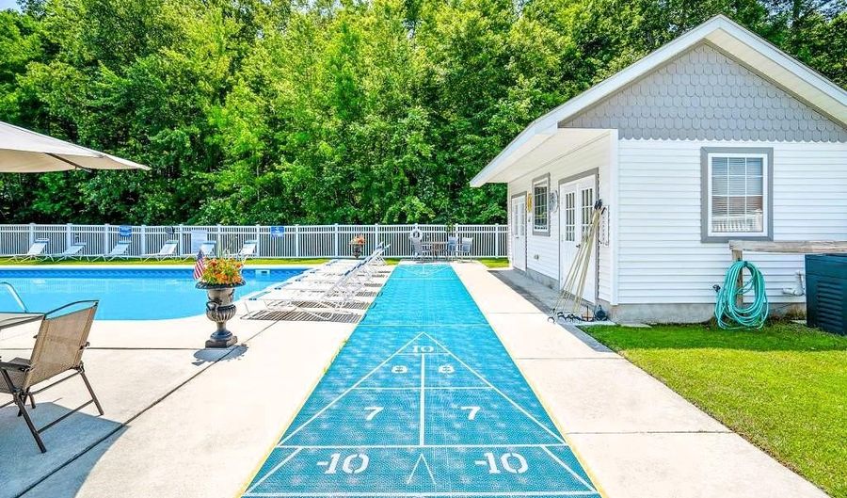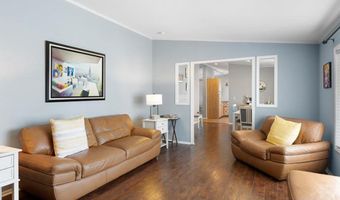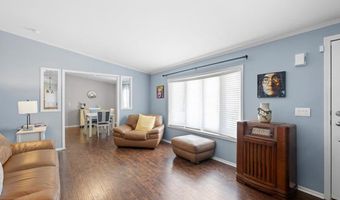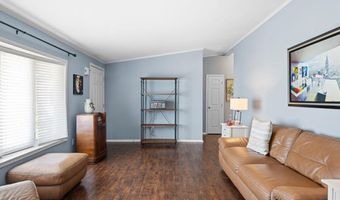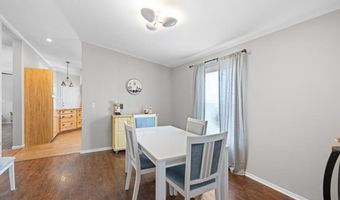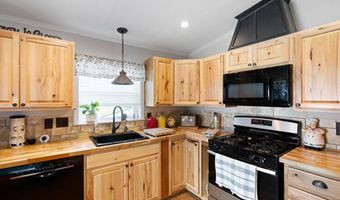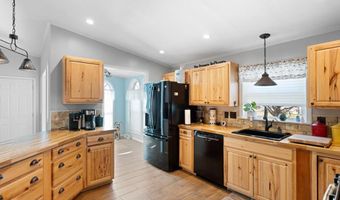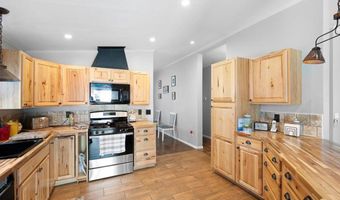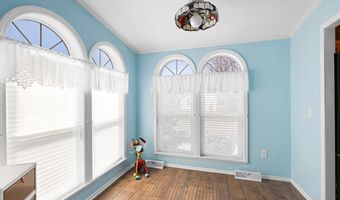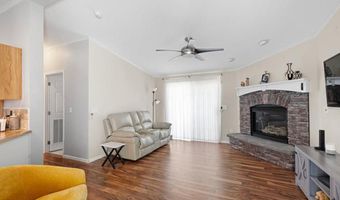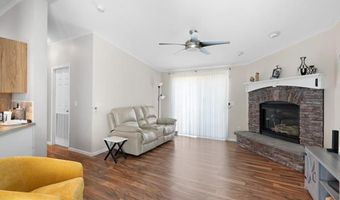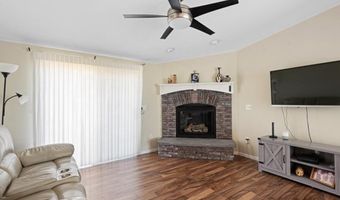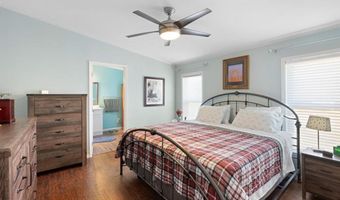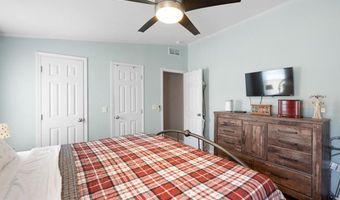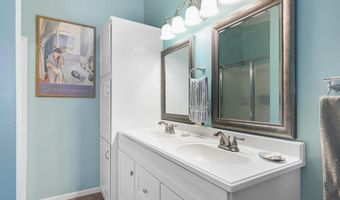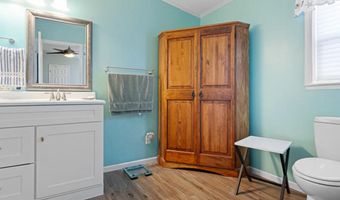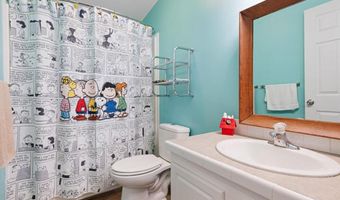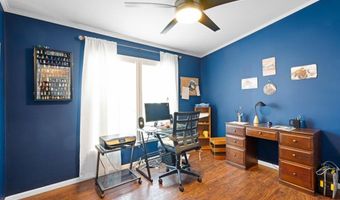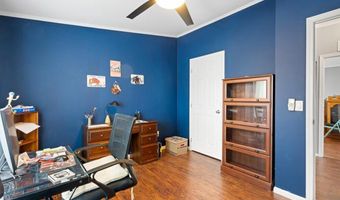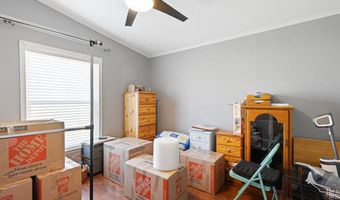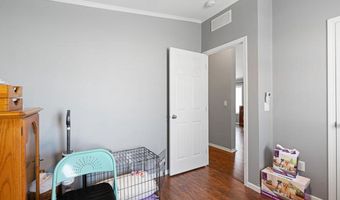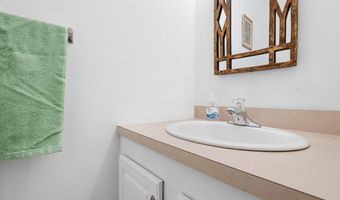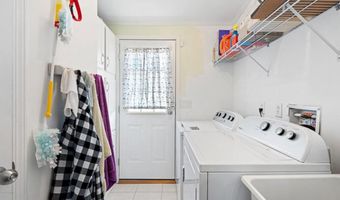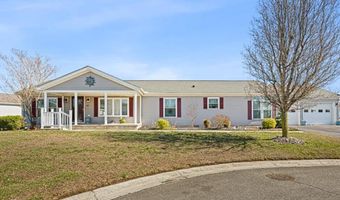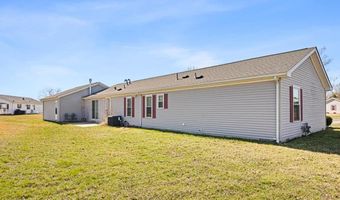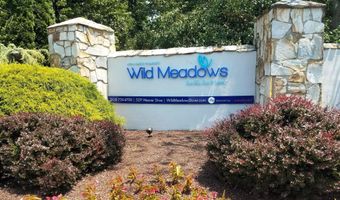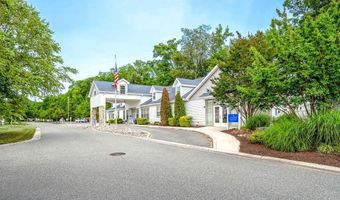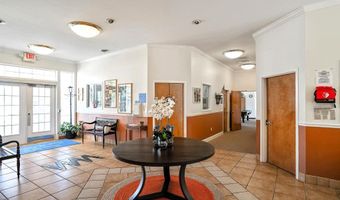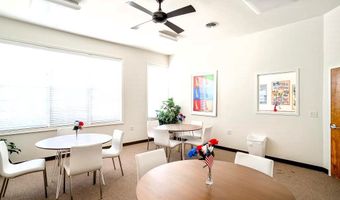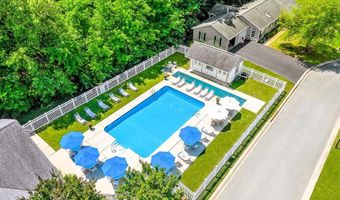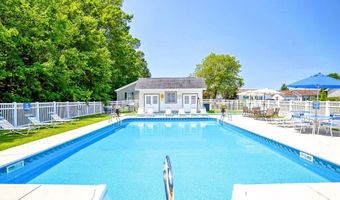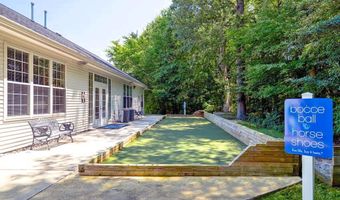10 MICHELLE Dr 10Dover, DE 19901
Snapshot
Description
You will love love love this floor plan! Spacious rancher located on a private street in a popular Active Lifestyle Community. This is one of the few homes that offer a 2-car garage (oversized) in this community. Plenty of room for your cars plus storage or a workshop. A split floor plan provides plenty of privacy. There is a formal living room with a triple bay window, a formal dining room, a family room with a gas fireplace and hearth with slider to rear patio, a spacious kitchen with hickory cabinets, butcher countertops, updated appliances, and a separate breakfast room. The laundry room also has a private powder room. There is a covered front open porch to enjoy plus a rear patio. Crown molding throughout for that added touch. Walk-in closets, vaulted ceilings. Some updates include: plank style flooring in main living areas, hickory kitchen cabinets, gas range/oven with griddle, Bosch dishwasher, new roof (June 2023), water heater (1.5 years old), Central Air (2018). This home is NOT to be overlooked.
More Details
Features
History
| Date | Event | Price | $/Sqft | Source |
|---|---|---|---|---|
| Listed For Sale | $181,900 | $101 | EXP Realty, LLC |
Taxes
| Year | Annual Amount | Description |
|---|---|---|
| $990 |
Nearby Schools
Elementary School Towne Point Elementary School | 1 miles away | KG - 04 | |
Middle School Central Middle School | 1.9 miles away | 07 - 08 | |
High School Dover High School | 1.8 miles away | 08 - 12 |
