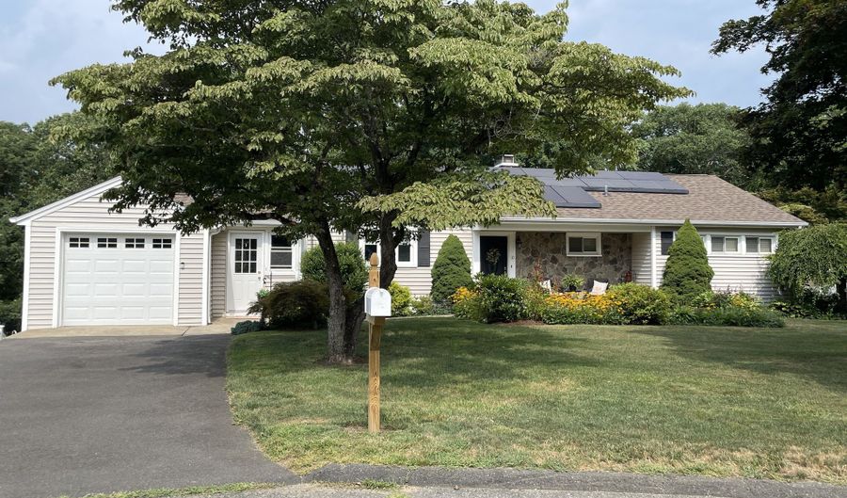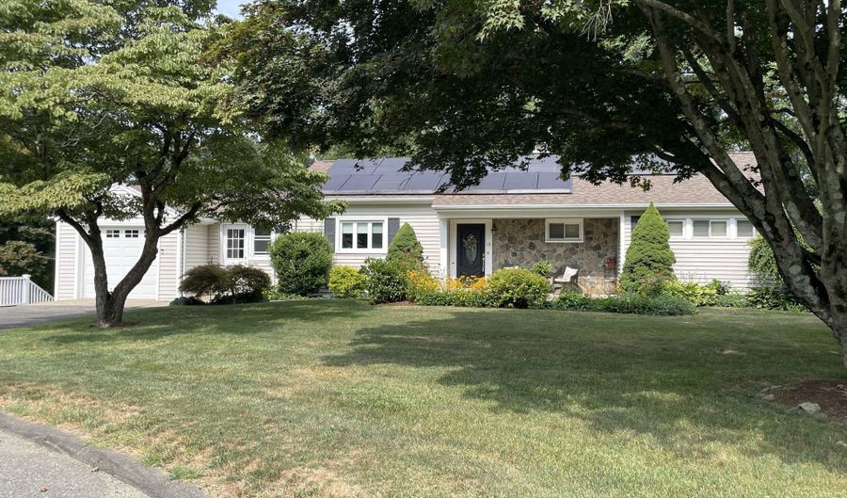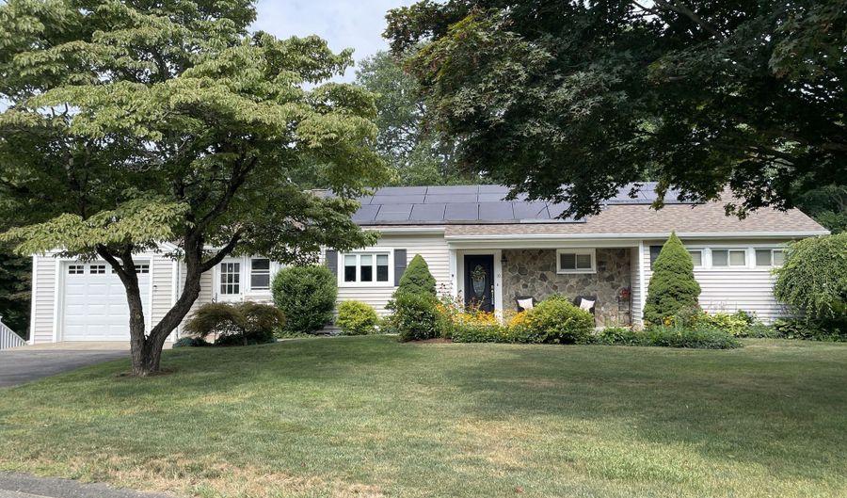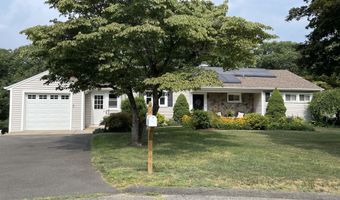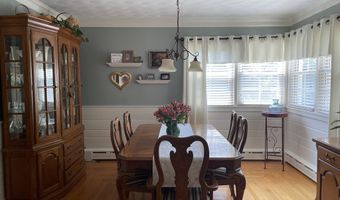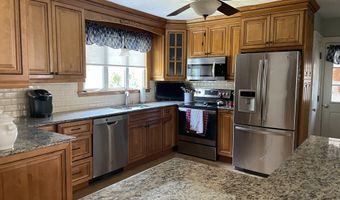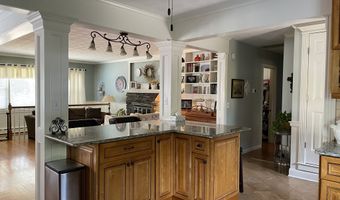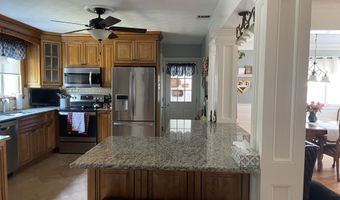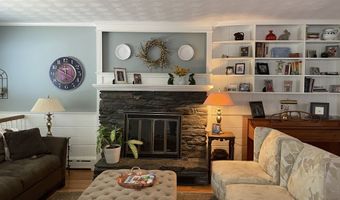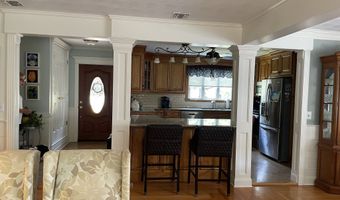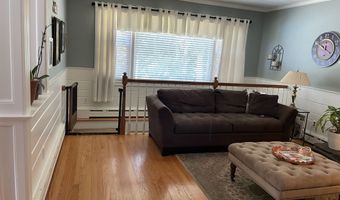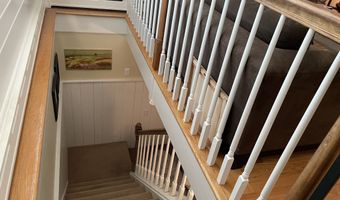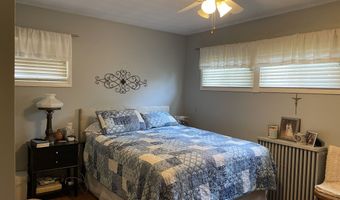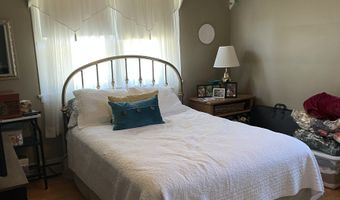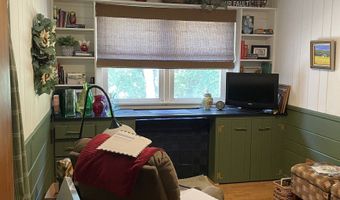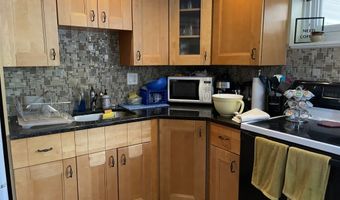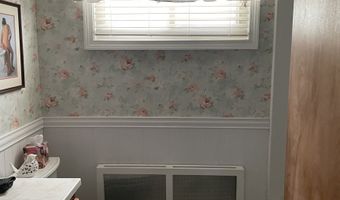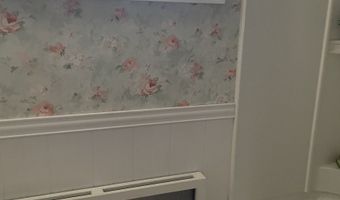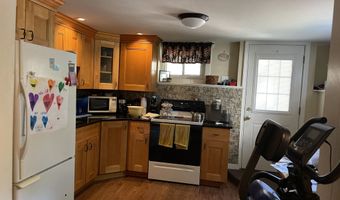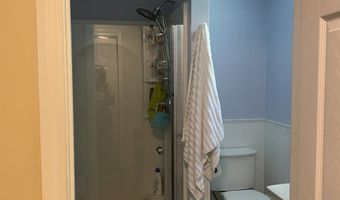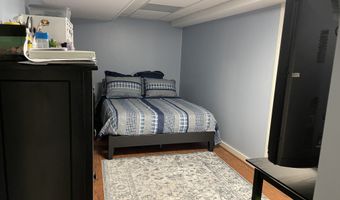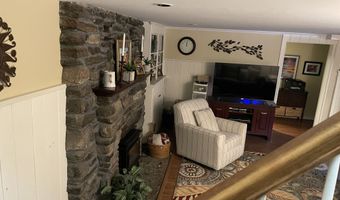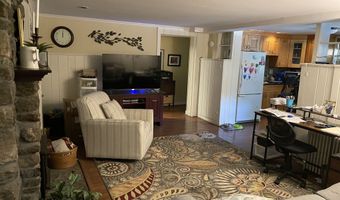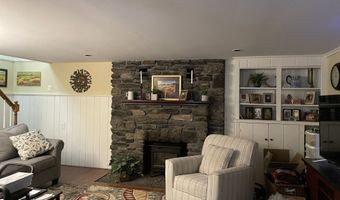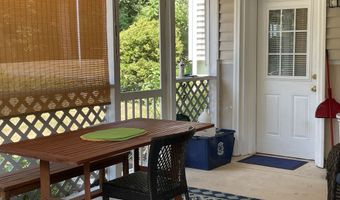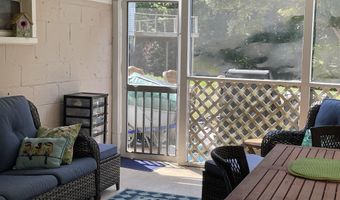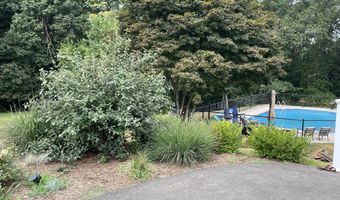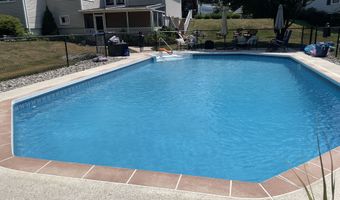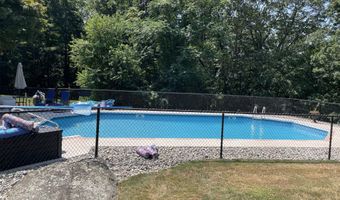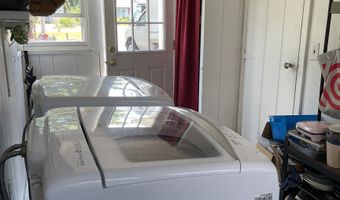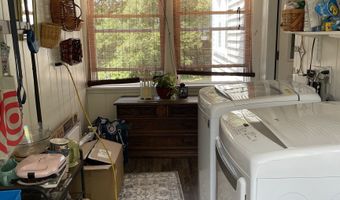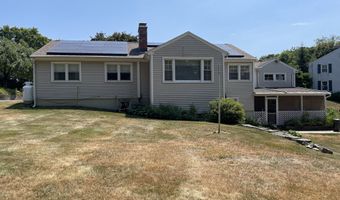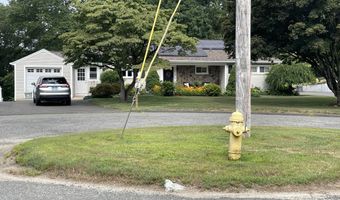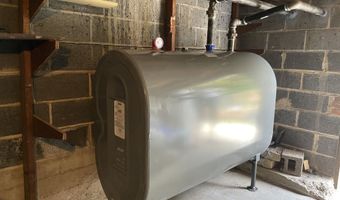10 Lindgren Ter Ansonia, CT 06401
Price
$444,999
Listed On
Type
For Sale
Status
Active
4 Beds
2 Bath
1320 sqft
Asking $444,999
Snapshot
Type
For Sale
Category
Purchase
Property Type
Residential
Property Subtype
Single Family Residence
MLS Number
24115749
Parcel Number
1047473
Property Sqft
1,320 sqft
Lot Size
0.69 acres
Year Built
1953
Year Updated
Bedrooms
4
Bathrooms
2
Full Bathrooms
2
3/4 Bathrooms
0
Half Bathrooms
0
Quarter Bathrooms
0
Lot Size (in sqft)
30,056.4
Price Low
-
Room Count
-
Building Unit Count
-
Condo Floor Number
-
Number of Buildings
-
Number of Floors
0
Parking Spaces
0
Location Directions
Prindle to lindgren
Special Listing Conditions
Auction
Bankruptcy Property
HUD Owned
In Foreclosure
Notice Of Default
Probate Listing
Real Estate Owned
Short Sale
Third Party Approval
Description
immaculate describes this ranch set on cul de sac lot. Updated over the years, this awesome home shows pride in ownership and is ready for a new "owner." Lower level, with separate entry, boasts full kitchen, family room with fireplace, unheated bedroom and full bath. And, best of all --- there's still some summer days left to enjoy the inground pool and relax in screened-in patio/porch overlooking the pool. Because the washer/dryer are located in the heated breezeway, you can have that "one-level no-stairs living" you have been searching for!! Solar panels leased. Electric baseboard for breezeway.
More Details
MLS Name
SmartMLS, Inc.
Source
ListHub
MLS Number
24115749
URL
MLS ID
CTMLS
Virtual Tour
PARTICIPANT
Name
Rosalie Averill
Primary Phone
(203) 736-4019
Key
3YD-CTMLS-M135
Email
rrnba@aol.com
BROKER
Name
Rupwani Associates
Phone
(203) 729-7458
OFFICE
Name
Rupwani Associates
Phone
(203) 888-1380
Copyright © 2025 SmartMLS, Inc. All rights reserved. All information provided by the listing agent/broker is deemed reliable but is not guaranteed and should be independently verified.
Features
Basement
Dock
Elevator
Fireplace
Greenhouse
Hot Tub Spa
New Construction
Pool
Sauna
Sports Court
Waterfront
Appliances
Dishwasher
Dryer
Microwave
Range
Refrigerator
Washer
Architectural Style
Ranch
Construction Materials
Vinyl Siding
Cooling
Ceiling Fan(s)
Central Air
Exterior
Porch-screened
Breezeway
Porch
Patio
Heating
Baseboard
Fireplace(s)
Oil
Other (Heating)
Solar (Heating)
Interior
Active Solar
Auto Garage Door Opener
Cable - Available
Parking
Garage
Garage - Attached
Patio and Porch
Patio
Porch
Roof
Asphalt
Shingle
Rooms
Basement
Bathroom 1
Bathroom 2
Bedroom 1
Bedroom 2
Bedroom 3
Bedroom 4
Laundry
Utilities
Cable Available
History
| Date | Event | Price | $/Sqft | Source |
|---|---|---|---|---|
| Listed For Sale | $444,999 | $337 | Rupwani Associates |
Nearby Schools
High School Ansonia High School | 0.3 miles away | 09 - 12 | |
High School Emmett O'brien Technical High School | 0.3 miles away | 09 - 12 | |
Elementary School Prendergast School | 0.6 miles away | PK - 02 |
Get more info on 10 Lindgren Ter, Ansonia, CT 06401
By pressing request info, you agree that Residential and real estate professionals may contact you via phone/text about your inquiry, which may involve the use of automated means.
By pressing request info, you agree that Residential and real estate professionals may contact you via phone/text about your inquiry, which may involve the use of automated means.
