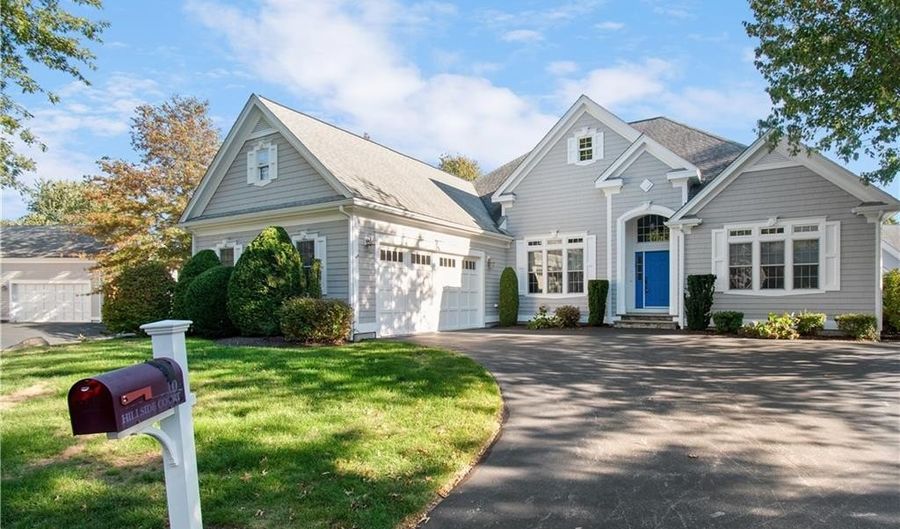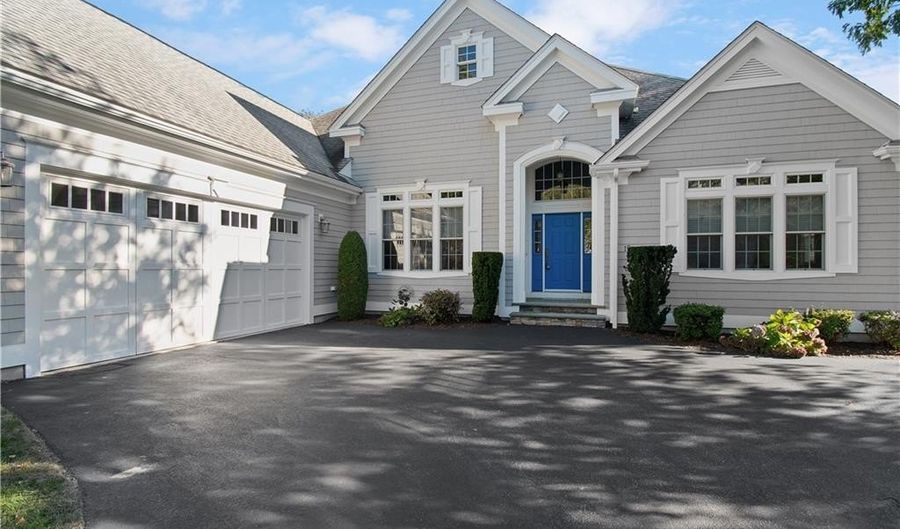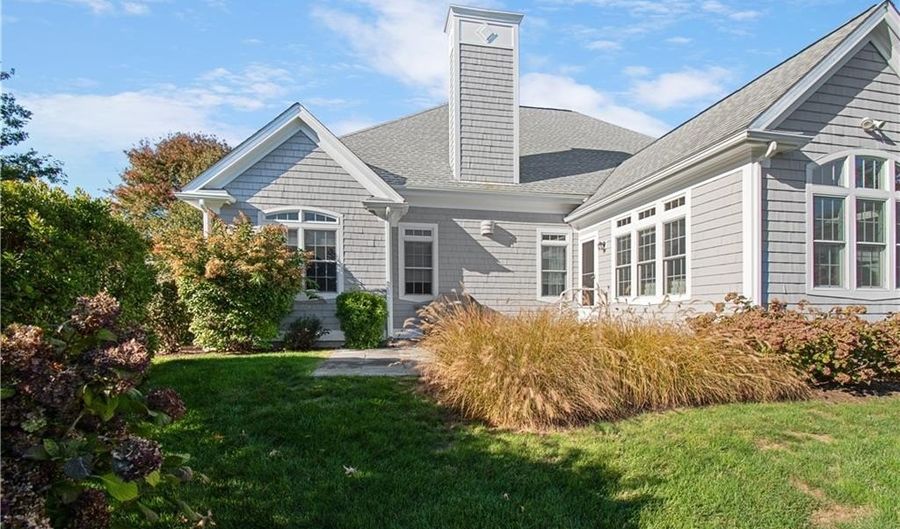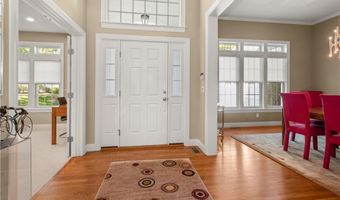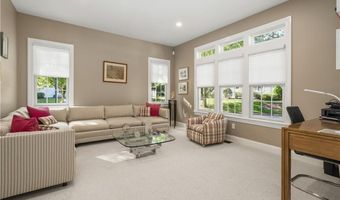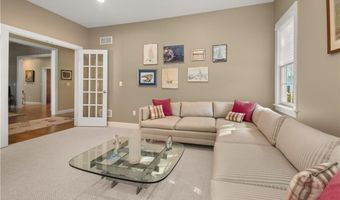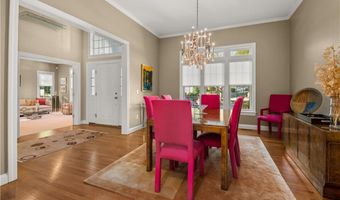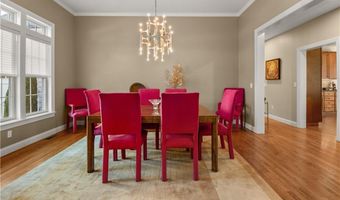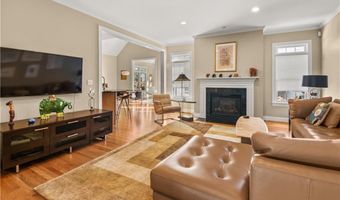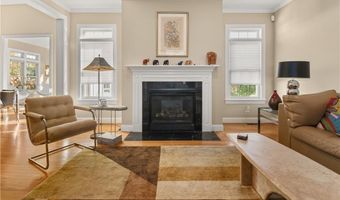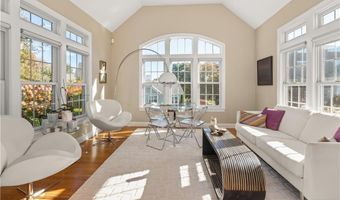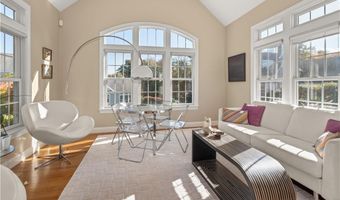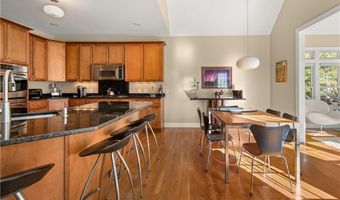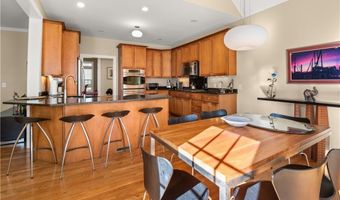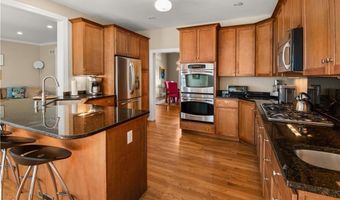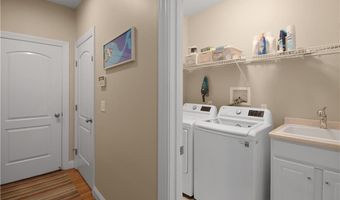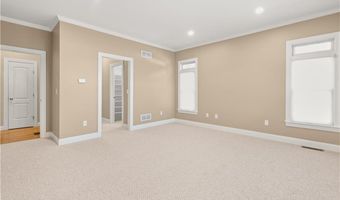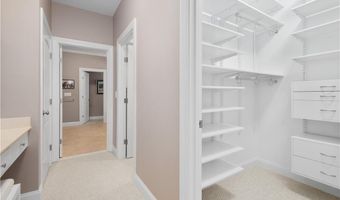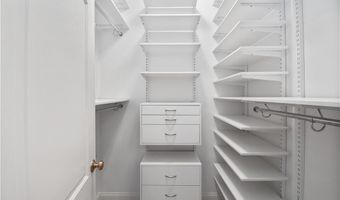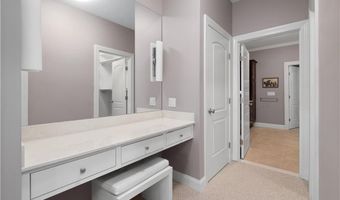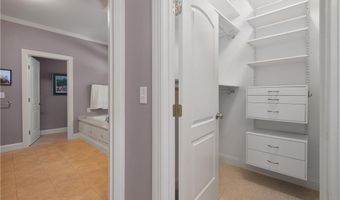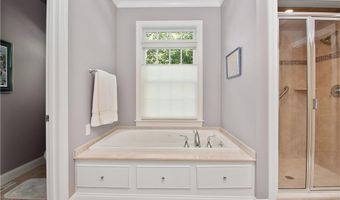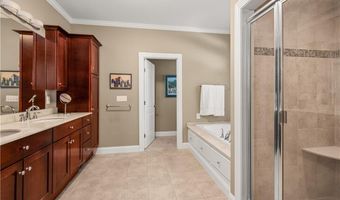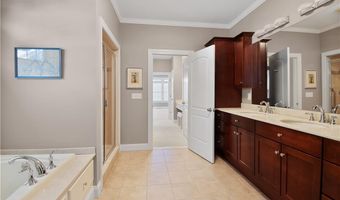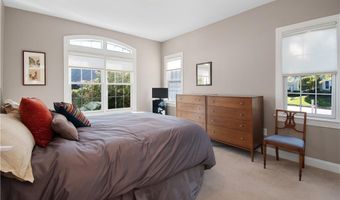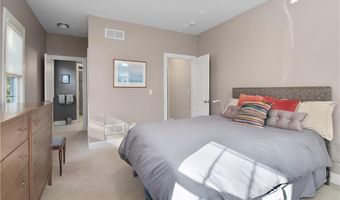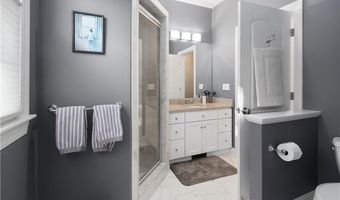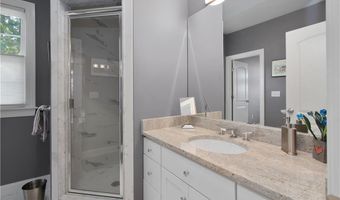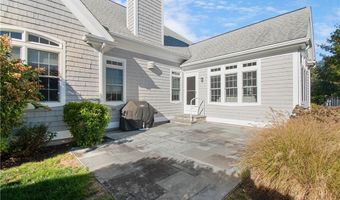10 Hillside Ct East Greenwich, RI 02818
Snapshot
Description
The Residences at Fry Brook, a luxury 55+ adult community ,single family, one-level home with condo amenities, including a community pool and clubhouse. 9 to 14-foot ceilings and hardwood flooring throughout, the home exudes elegance and comfort.
A welcoming front foyer that leads to a bright living room with French doors, can also covert to a private office ,flexible room or third bedroom. The spacious family room with a cozy gas fireplace, opens to the eat-in kitchen and dining area. A unique highlight of this home is the sun-filled, heated Florida room,
The split floor plan offers a luxurious primary suite featuring brand-new carpeting, two large walk-in closets, and two additional hanging closets, along with a dedicated vanity area. The elegant primary bath includes a separate walk-in shower, private water closet, double sinks, and a whirlpool tub for relaxation. The secondary bedroom features a walk in closet and full en suite bath. Functional additions like a separate laundry room with washer/dryer and a full basement prepped for finishing provide convenience and versatility.
For added peace of mind, a full Generac generator ensures the home remains powered seamlessly. Conveniently located off South County Trail and Middle Road, this exceptional home offers easy highway access and is perfect for those seeking a luxurious, comfortable lifestyle. Don’t miss the opportunity to make this gem your own!
More Details
Features
History
| Date | Event | Price | $/Sqft | Source |
|---|---|---|---|---|
| Listed For Sale | $975,000 | $379 | RE/MAX Professionals |
Expenses
| Category | Value | Frequency |
|---|---|---|
| Home Owner Assessments Fee | $540 | Monthly |
Taxes
| Year | Annual Amount | Description |
|---|---|---|
| 2024 | $14,885 |
Nearby Schools
High School East Greenwich High School | 0.7 miles away | 09 - 12 | |
Elementary School Meadowbrook Farms School | 1.1 miles away | PK - 03 | |
Elementary School Frenchtown School | 1.6 miles away | PK - 03 |
