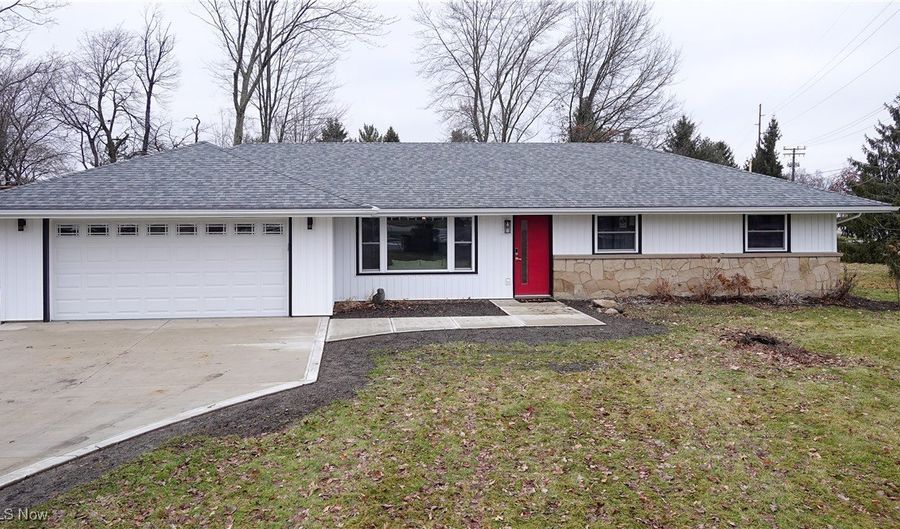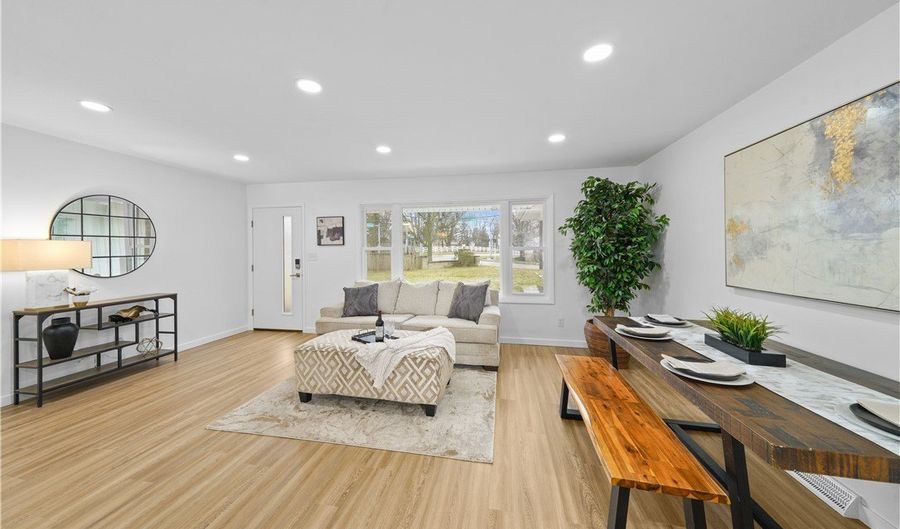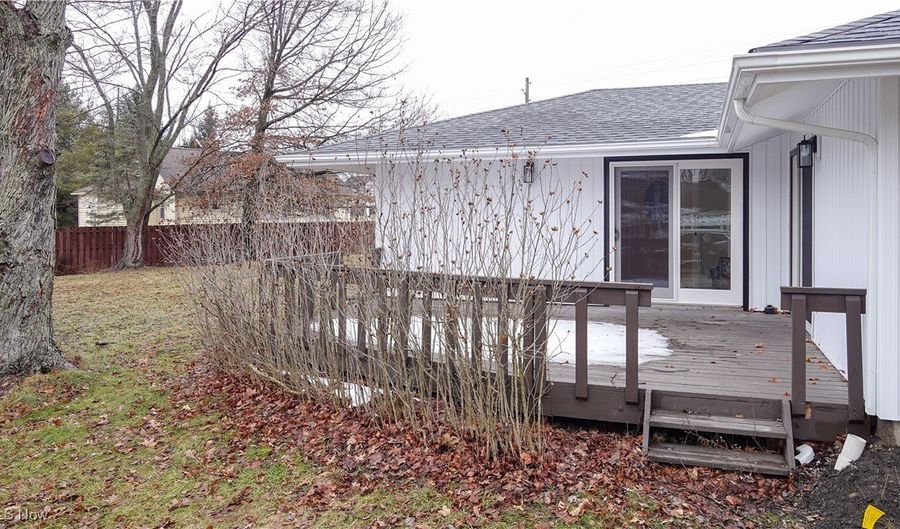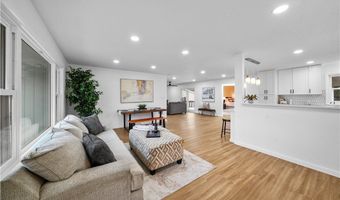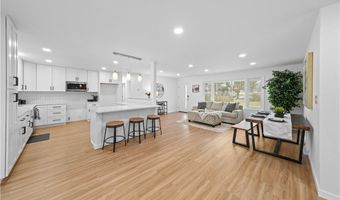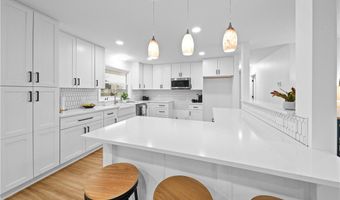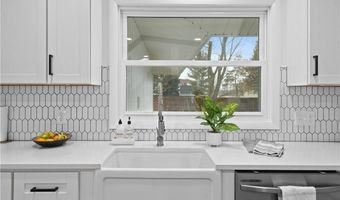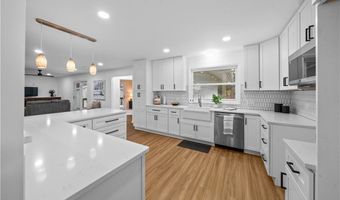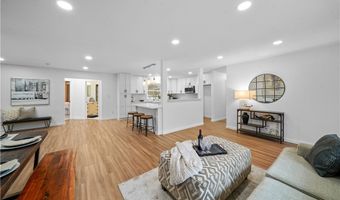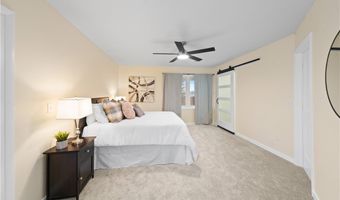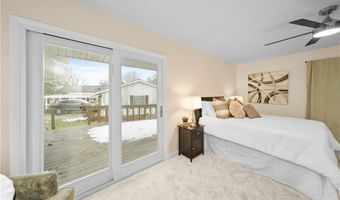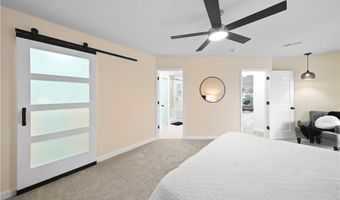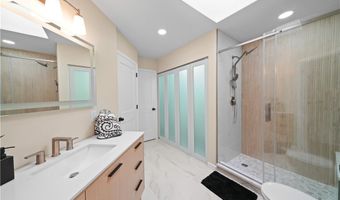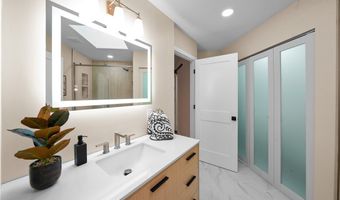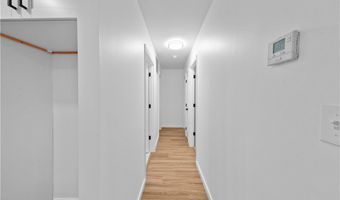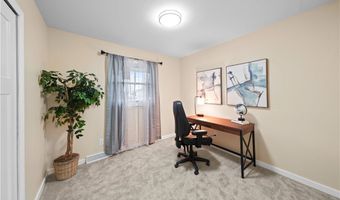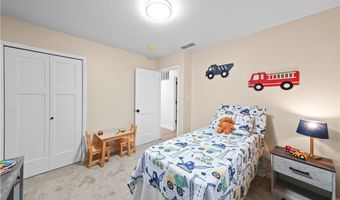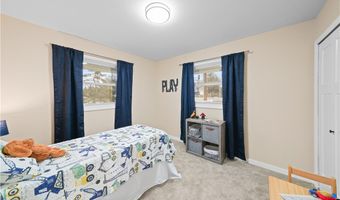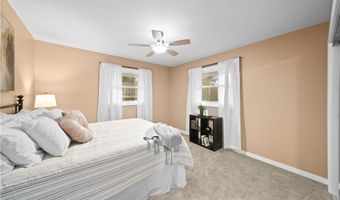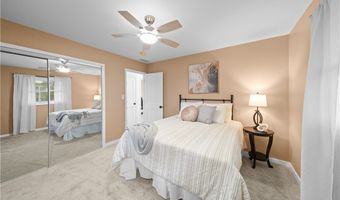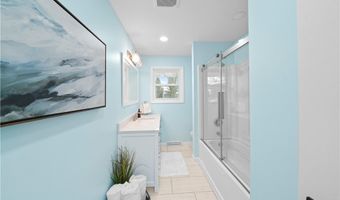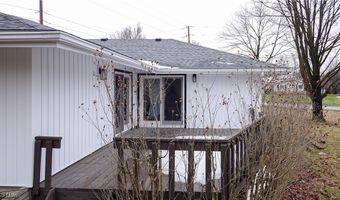10 Greenbriar Dr Aurora, OH 44202
Snapshot
Description
Stunning Fully Renovated Ranch in Desirable Aurora Neighborhood
Welcome home to this beautifully renovated ranch, nestled in one of Aurora’s most sought-after neighborhoods! This spacious 4-bedroom, 2-bathroom gem features a modern open-concept design that combines style and functionality.
The gourmet kitchen is a true highlight, boasting sleek quartz countertops, brand-new cabinetry, and top-of-the-line gas appliances, perfect for cooking and entertaining. The master suite is your private retreat with a spacious on-suite bath and a private deck, offering a peaceful outdoor space to unwind.
Key updates include a new roof, siding, HVAC, and windows—ensuring comfort and peace of mind for years to come. The home also boasts a new garage door, a fresh concrete driveway, and a 2-car garage for ample storage.
Enjoy the beauty of close to half an acre with lake access, giving you the perfect blend of serenity and convenience. With luxurious new vinyl flooring, a barn door for the master closet, and a new hot water heater, every detail of this home has been thoughtfully designed and updated.
Don’t miss out on this incredible opportunity! Available now, move right in and enjoy your dream home in Aurora.
Schedule your tour today!
More Details
Features
History
| Date | Event | Price | $/Sqft | Source |
|---|---|---|---|---|
| Price Changed | $395,000 -1.25% | $222 | Keller Williams Chervenic Rlty | |
| Listed For Sale | $400,000 | $225 | Keller Williams Chervenic Rlty |
Expenses
| Category | Value | Frequency |
|---|---|---|
| Home Owner Assessments Fee | $250 | Annually |
Taxes
| Year | Annual Amount | Description |
|---|---|---|
| 2023 | $3,622 |
Nearby Schools
Elementary School Leighton Elementary School | 0.4 miles away | 03 - 05 | |
Middle School Harmon Middle School | 0.9 miles away | 06 - 08 | |
High School Aurora High School | 1.2 miles away | 09 - 12 |
