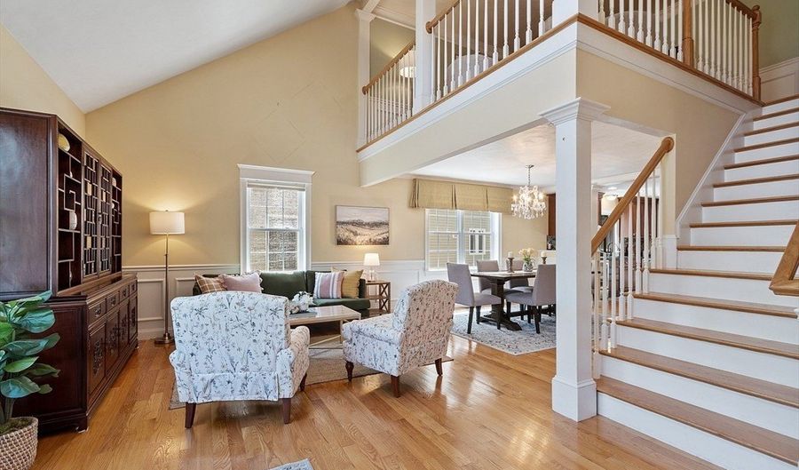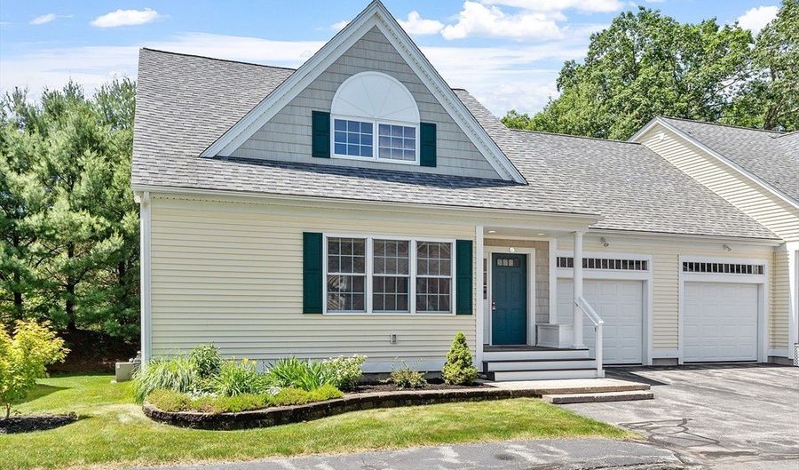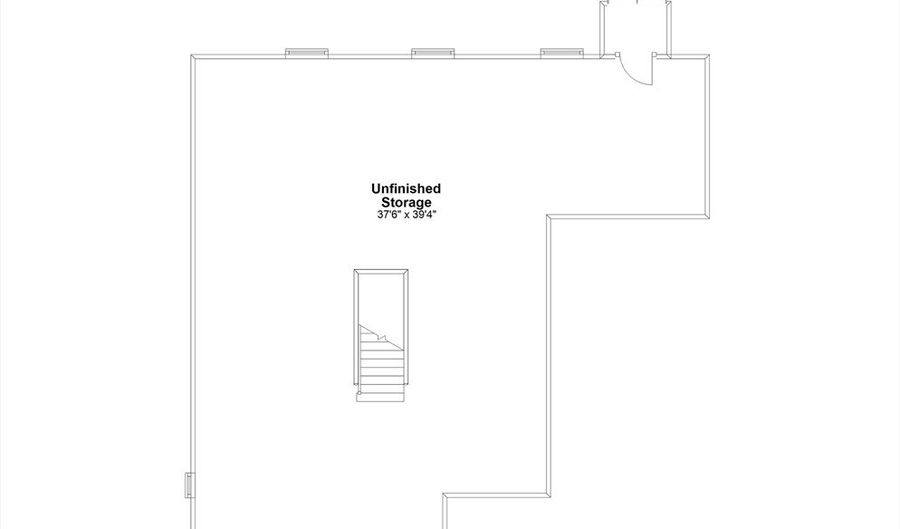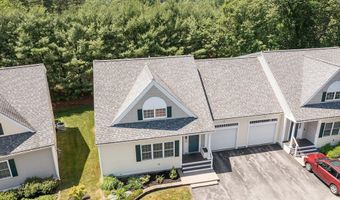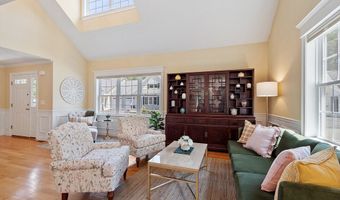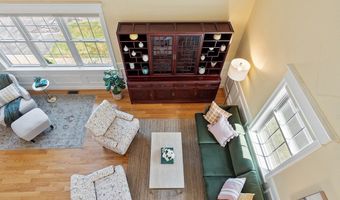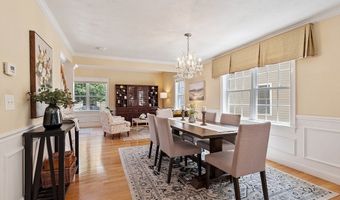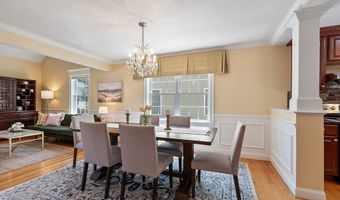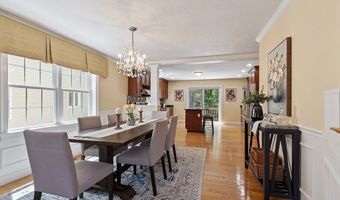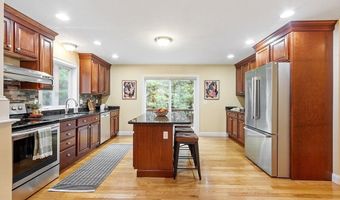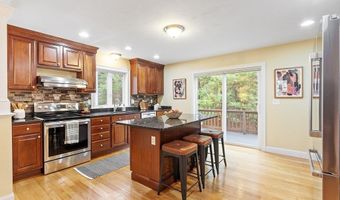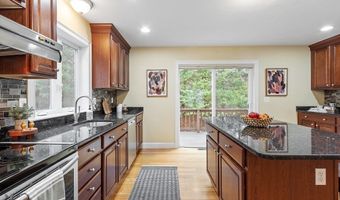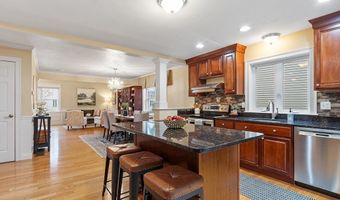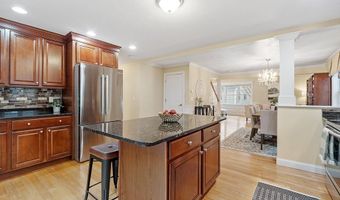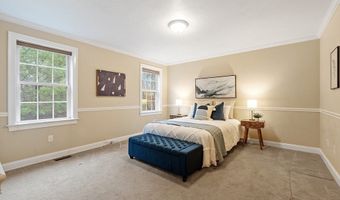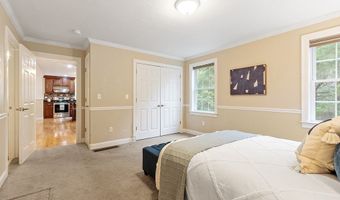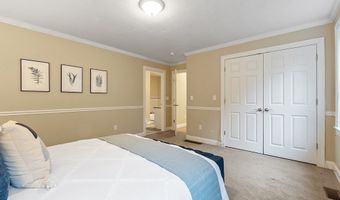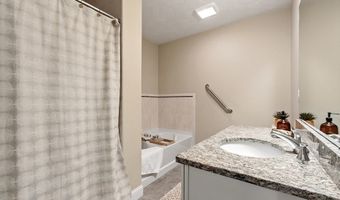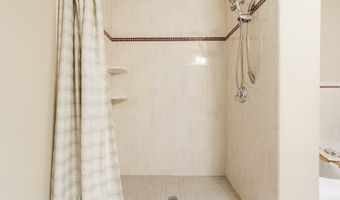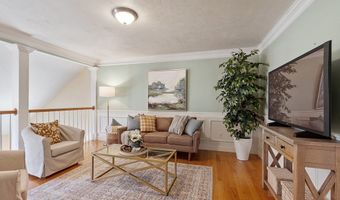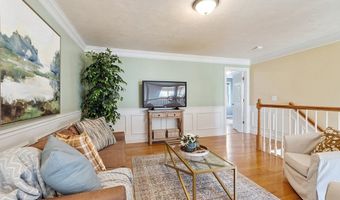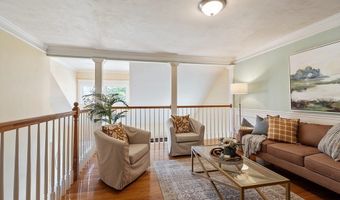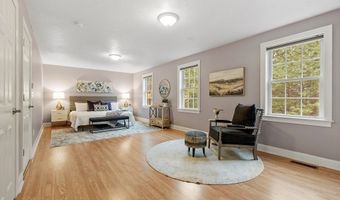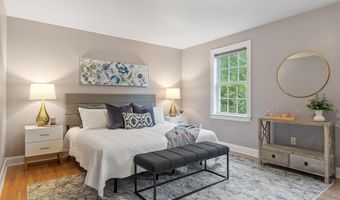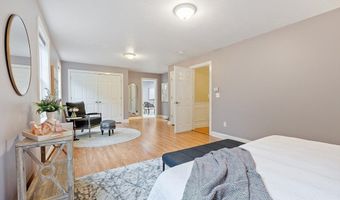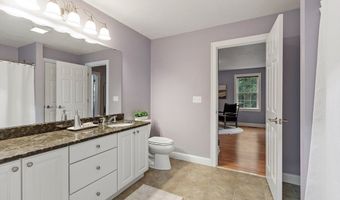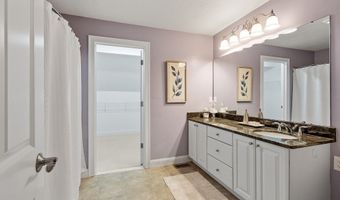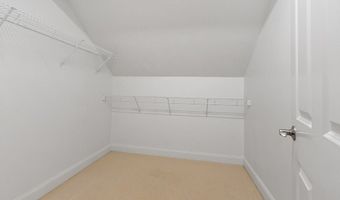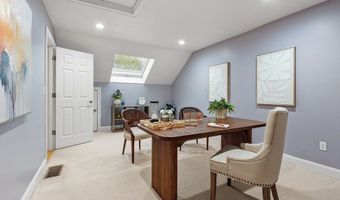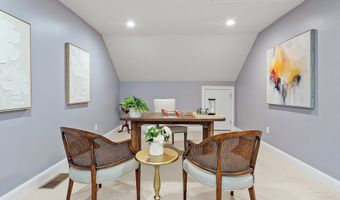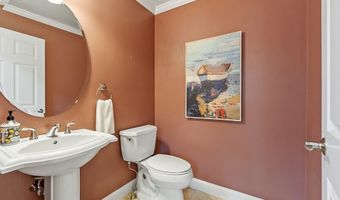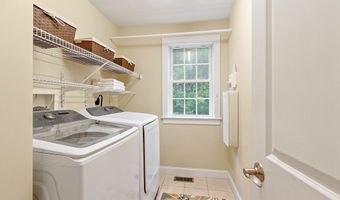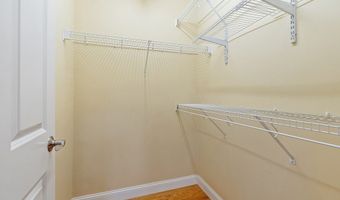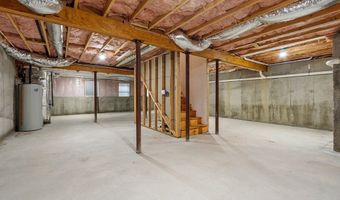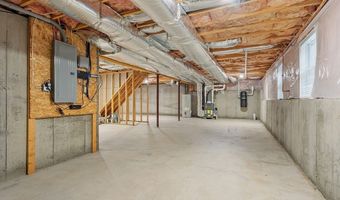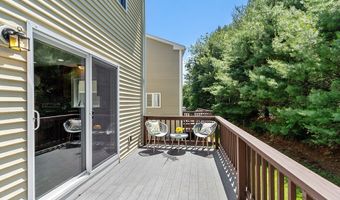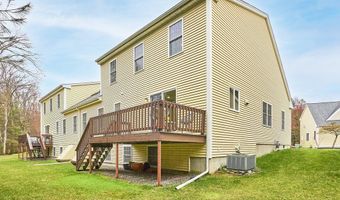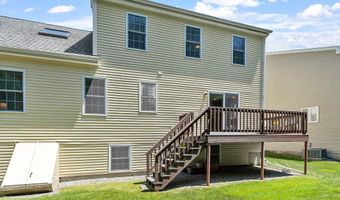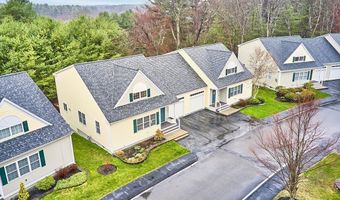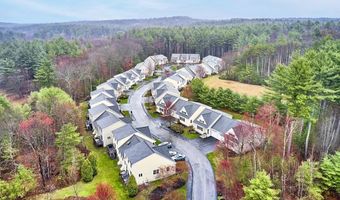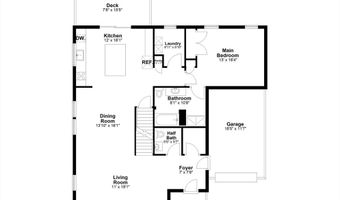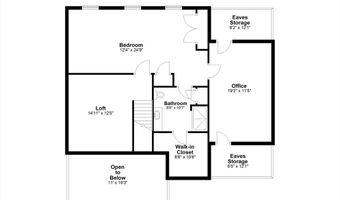10 Ellsworth Village Rd 10Acton, MA 01720
Snapshot
Description
Welcome to this sunny and well-maintained end unit in Ellsworth Village, a 55+ community close to popular area amenities. The open concept floor plan features a large kitchen with stainless-steel appliances, plenty of storage, granite counters, vented range, and a functional island with seating. The spacious family room with a vaulted ceiling flows seamlessly into the dining room which creates an excellent spot to entertain. The first-floor primary suite contains a full bathroom with a tub and separate tile shower. The main level is completed by a half bathroom, laundry room, one car garage, and access to the private deck overlooking woods. The second floor offers a generous loft, another massive bedroom suite with a spacious walk-in closet and an en-suite bathroom, as well as a bonus room or office. This wonderful home also includes central air, central vacuum, gas heat, town water, and an unfinished basement that offers tons of storage space and a possible expansion opportunity.
More Details
Features
History
| Date | Event | Price | $/Sqft | Source |
|---|---|---|---|---|
| Price Changed | $659,900 -1.36% | $301 | Keller Williams Realty Boston Northwest | |
| Price Changed | $669,000 -2.34% | $305 | Keller Williams Realty Boston Northwest | |
| Price Changed | $685,000 -1.86% | $312 | Keller Williams Realty Boston Northwest | |
| Listed For Sale | $698,000 | $318 | Keller Williams Realty Boston Northwest |
Expenses
| Category | Value | Frequency |
|---|---|---|
| Home Owner Assessments Fee | $597 | Monthly |
Taxes
| Year | Annual Amount | Description |
|---|---|---|
| 2025 | $11,700 |
Nearby Schools
Elementary School Luther Conant | 1.4 miles away | KG - 06 | |
Elementary School Mccarthy - Towne | 2.2 miles away | KG - 06 | |
Elementary School Merriam | 2.2 miles away | PK - 06 |
