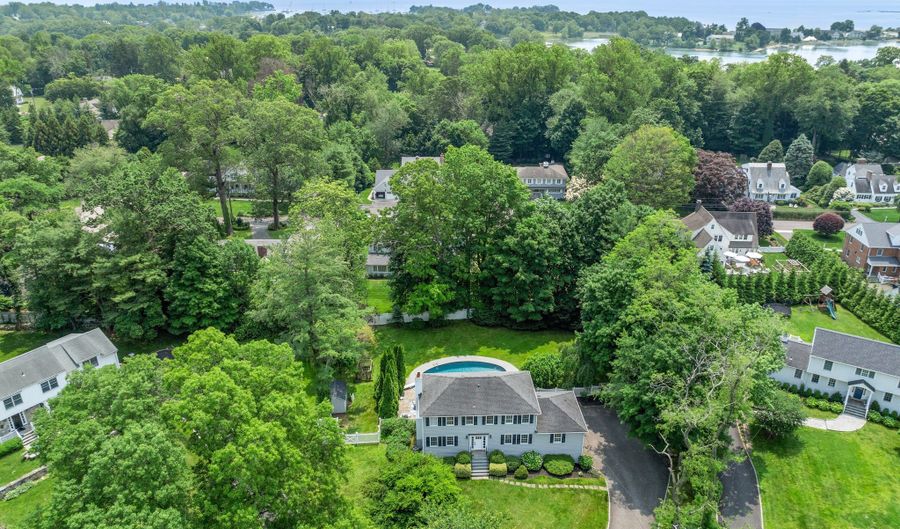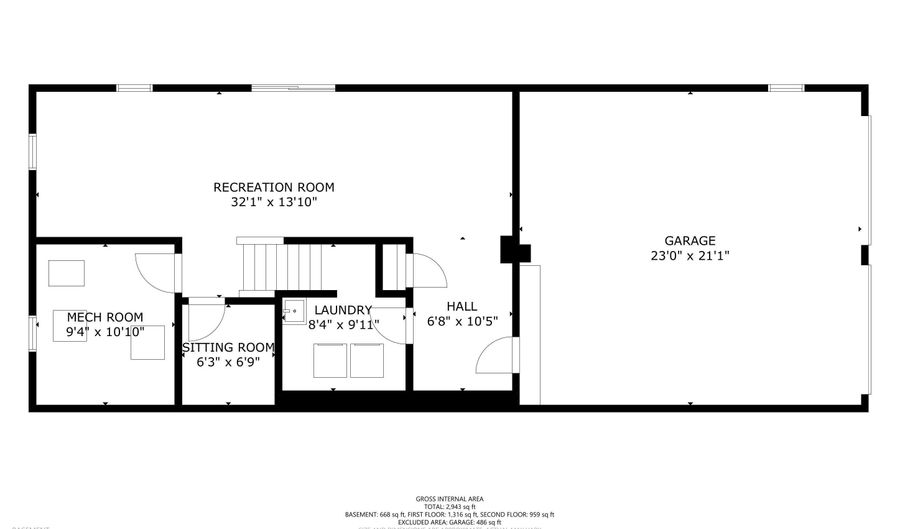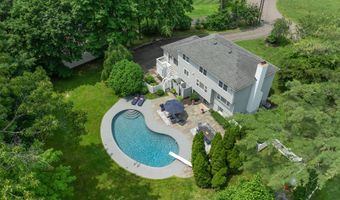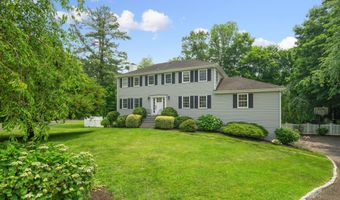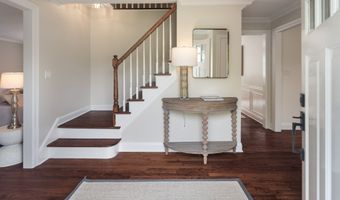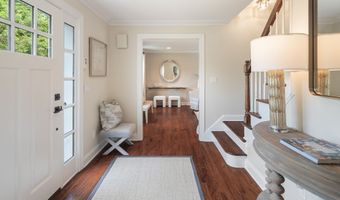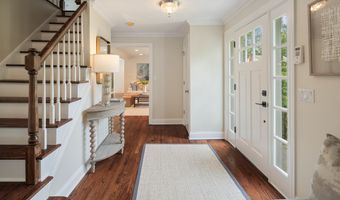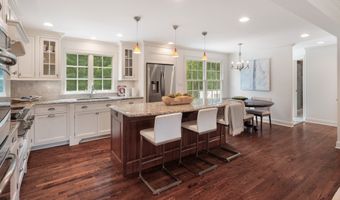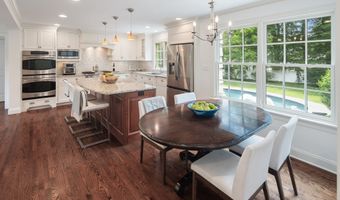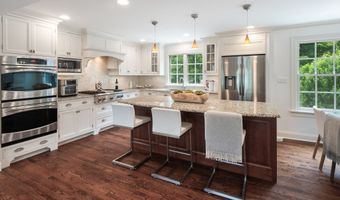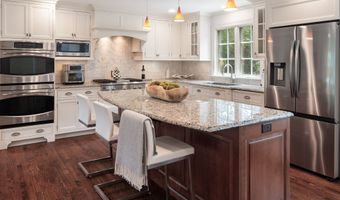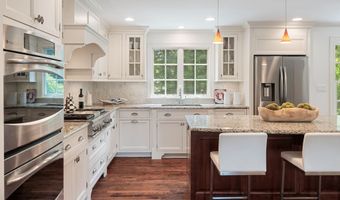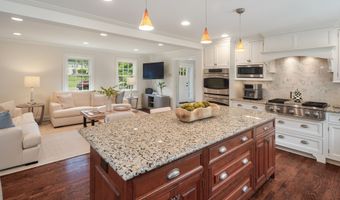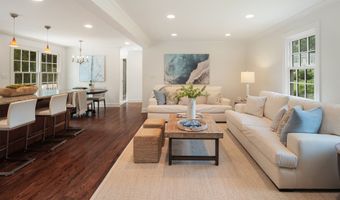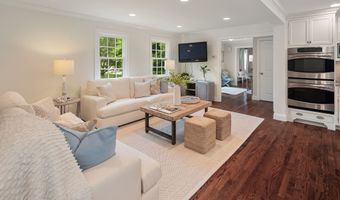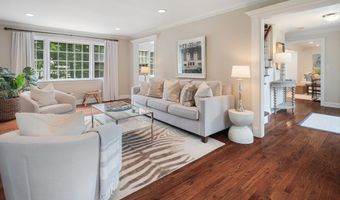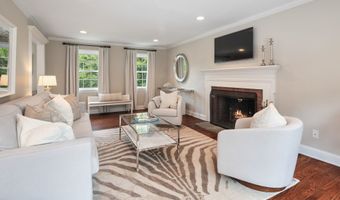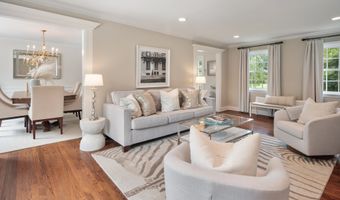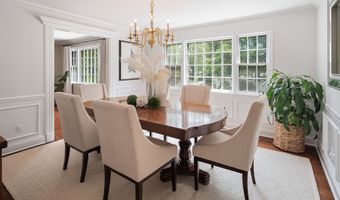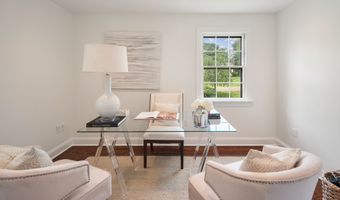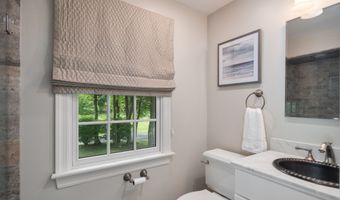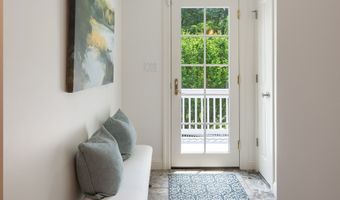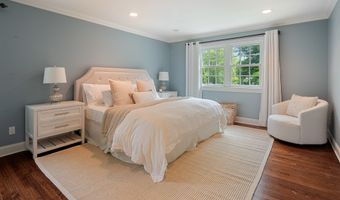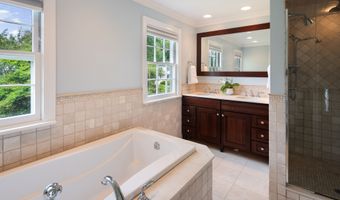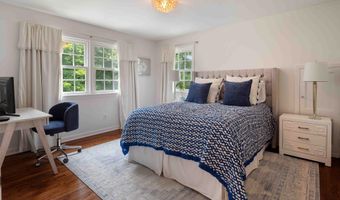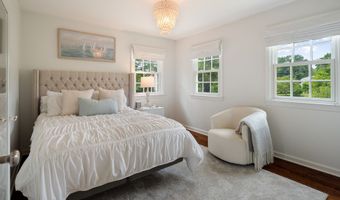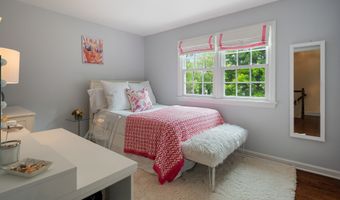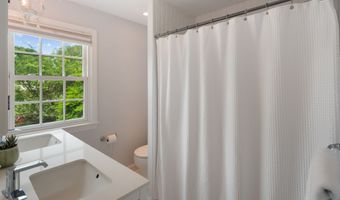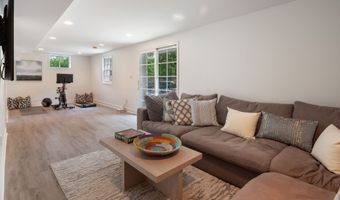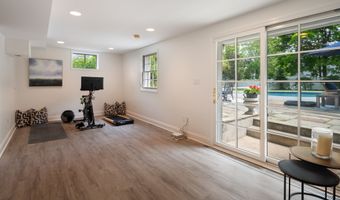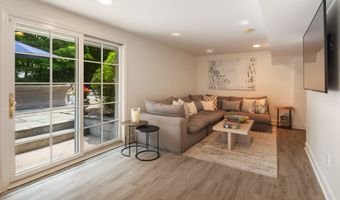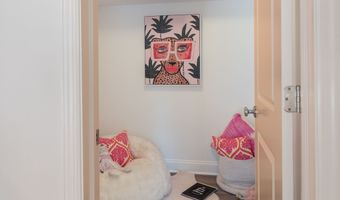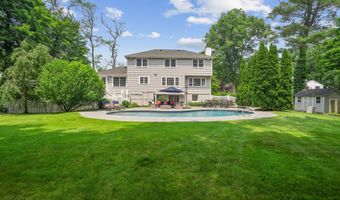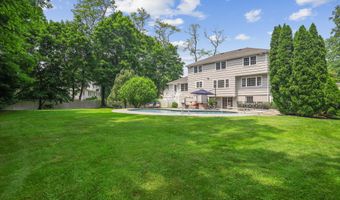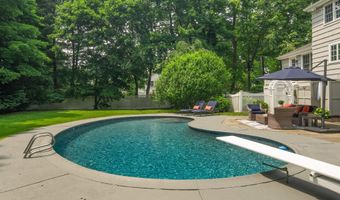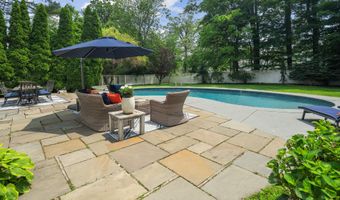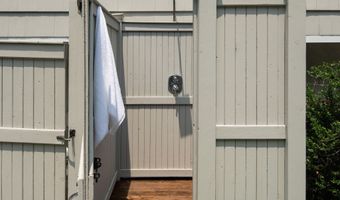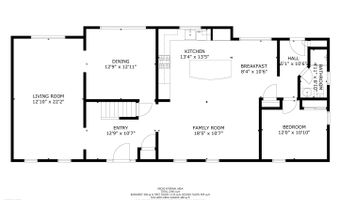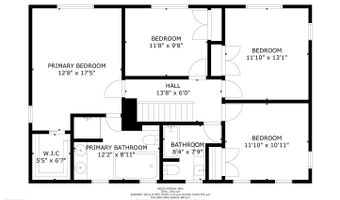10 Duffys Ln Darien, CT 06820
Snapshot
Description
Welcome to 10 Duffys Lane - A Classic Colonial Gem in a Prime Location! Nestled on a coveted cul-de-sac just one block from Hindley Elementary School, this chic 5 bedroom, 3 bath center hall Colonial offers the perfect blend of timeless charm and modern luxury. Conveniently located near beaches, shops, YMCA, train and top rated schools, this home is ideal for those seeking both style and convenience. Extensively renovated in 2007, the heart of the home is the stunning open-concept kitchen, complete with a large center island and custom cabinetry, flowing seamlessly into the inviting family room-ideal for everyday living and effortless entertaining. The main level also features a versatile fifth bedroom or office, providing flexible space to suit your needs. The primary suite is a true sanctuary, complete with a spacious walk in closet and spa like bathroom featuring a stand alone shower and soaking tub. The finished lower level is designed for fun and functionality, offering recreation space, an exercise area, laundry room and cozy play nook. Sliding glass doors open to the back yard oasis. Enjoy summer days by the gunite pool, relax on the stone terrace, and rinse off in the outdoor shower, or tend to the fenced vegetable garden-perfect for the green thumb in the family. This is a great property for play and entertaining. Living square footage is not reflective of the 2007 renovation.
More Details
Features
History
| Date | Event | Price | $/Sqft | Source |
|---|---|---|---|---|
| Listed For Sale | $2,200,000 | $943 | William Pitt Sotheby's Int'l |
Nearby Schools
Elementary School Hindley Elementary School | 0.2 miles away | PK - 05 | |
Middle School Middlesex Middle School | 1.2 miles away | 06 - 08 | |
High School Darien High School | 1.9 miles away | 09 - 12 |

