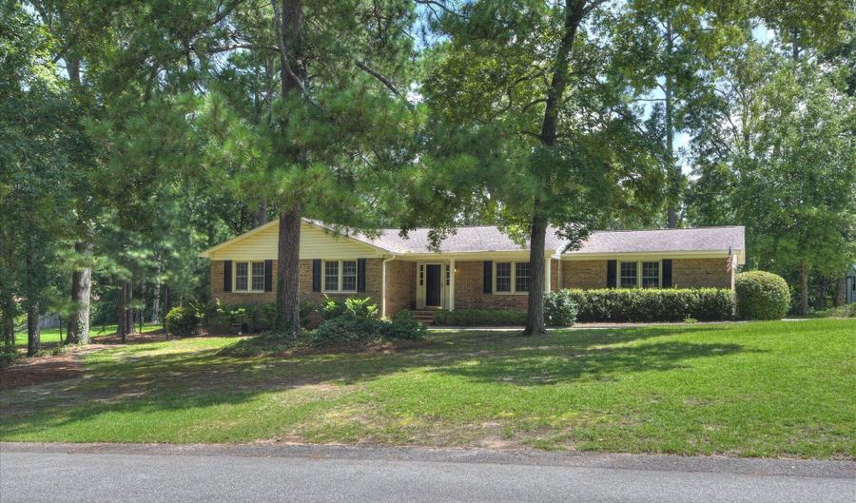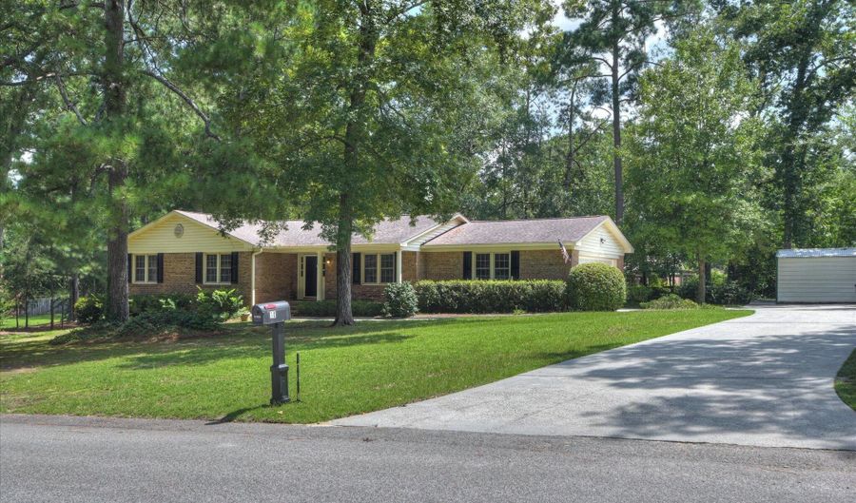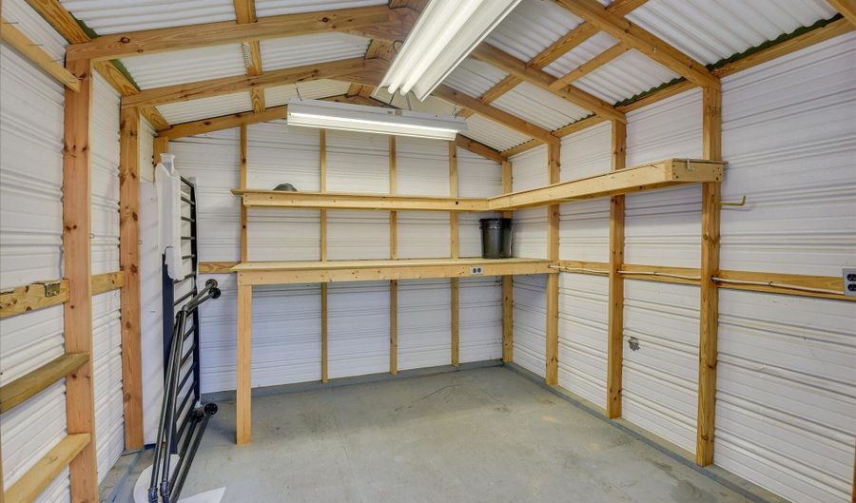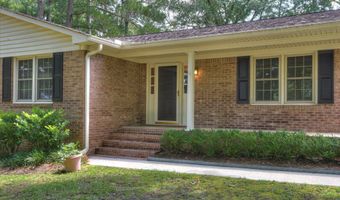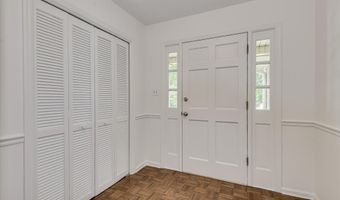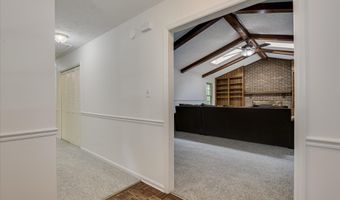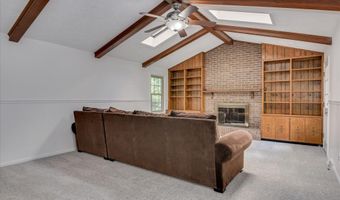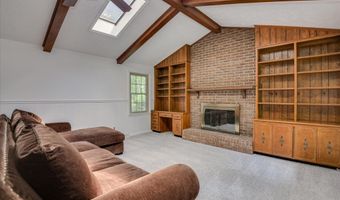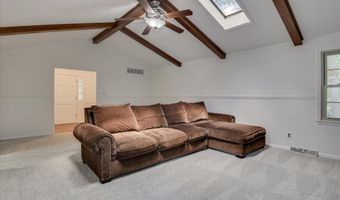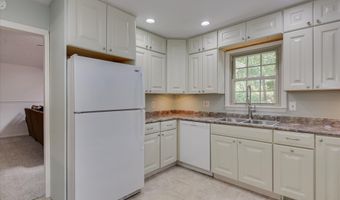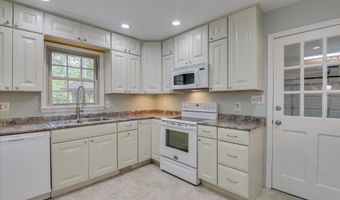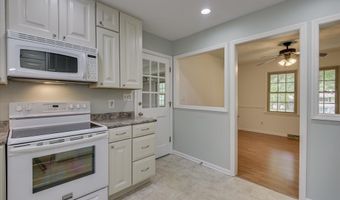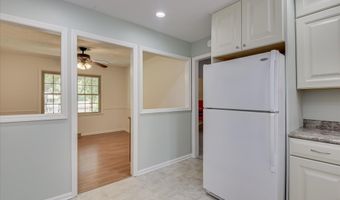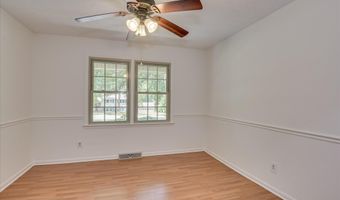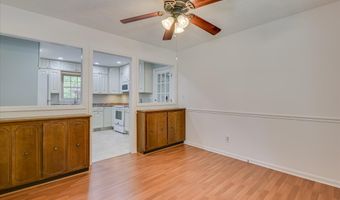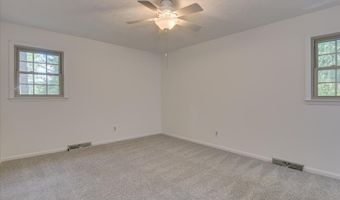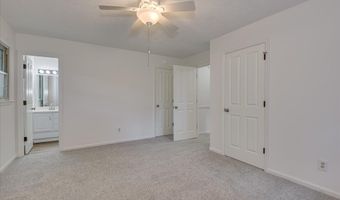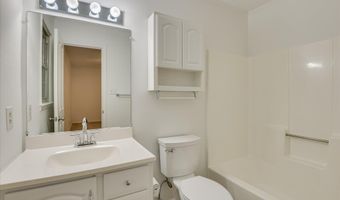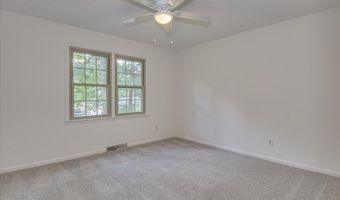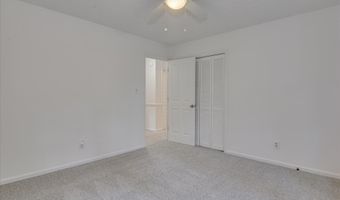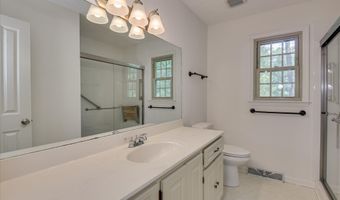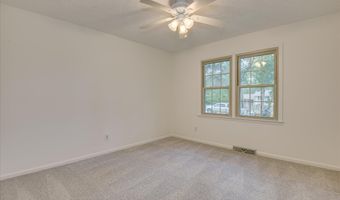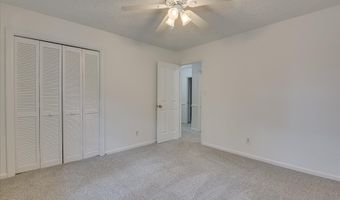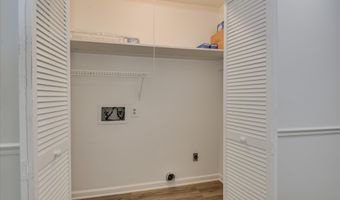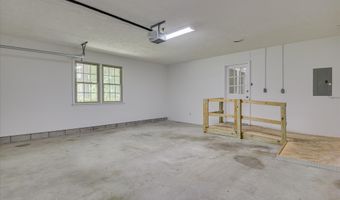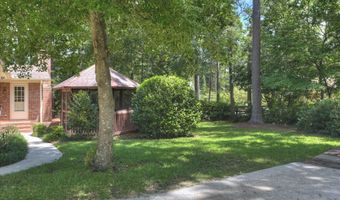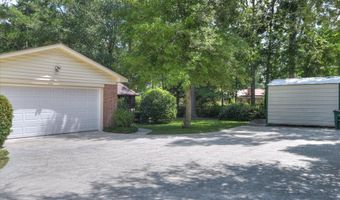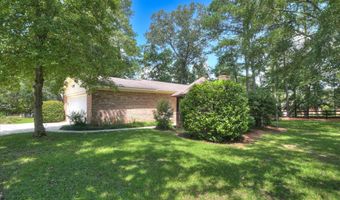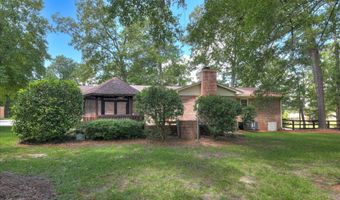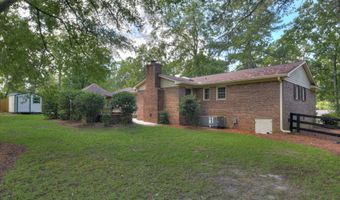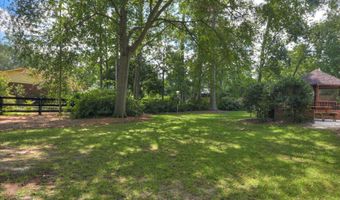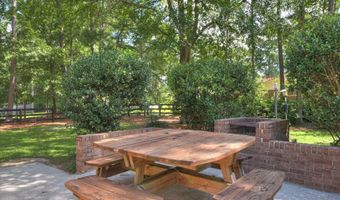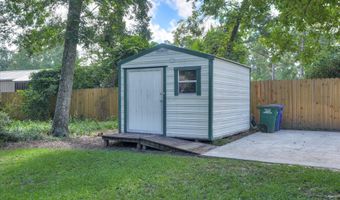10 Deerwood Dr Aiken, SC 29803
Snapshot
Description
Too few of these pop up to let this one slip away. Shiny clean, well maintained, move-in tomorrow, brick ranch on Aiken's south side.
Welcome your guests from the long front porch into the foyer. The spacious great room can welcome a crowd and is the heart of this warm home. Wood beams highlight the vaulted ceiling, while a wood-burning fireplace with built-in cabinets anchors the room. The separate dining area is open to the kitchen creating a easy flow through common areas. The owners suite features two closets with one being a smaller walk-in and a private bath with newly installed LVP. Two additional rooms and a hall bath add plenty of flexible space. Step from the family room to your rear yard which is fenced on three sides. Privacy is enhanced by the lush flowering shrubbery. Enjoy backyard cookouts on the rear patio with the bricked barbeque or sip lemonade and wine in the screened gazebo where electricity is available for lighting. You can always slip away to the Handy House workshop with 100 amp service. The freshly painted two car garage will handle the yard tools, so you can rename the outbuilding as your she-shed or man cave and make it your own.
Fresh paint, newer carpet throughout, some new flooring, pressure washing, and professional cleaning is indicative of the careful thought that was placed on making this home fit the ''see today - live here tomorrow'' plan right down to the new mailbox!
More Details
Features
History
| Date | Event | Price | $/Sqft | Source |
|---|---|---|---|---|
| Listed For Sale | $285,000 | $175 | Coldwell Banker Best Life Realty |
Nearby Schools
Elementary School Aiken Elementary | 0.4 miles away | KG - 05 | |
High School South Aiken High | 2.6 miles away | 09 - 12 | |
Elementary School Millbrook Elementary | 2.6 miles away | KG - 05 |
