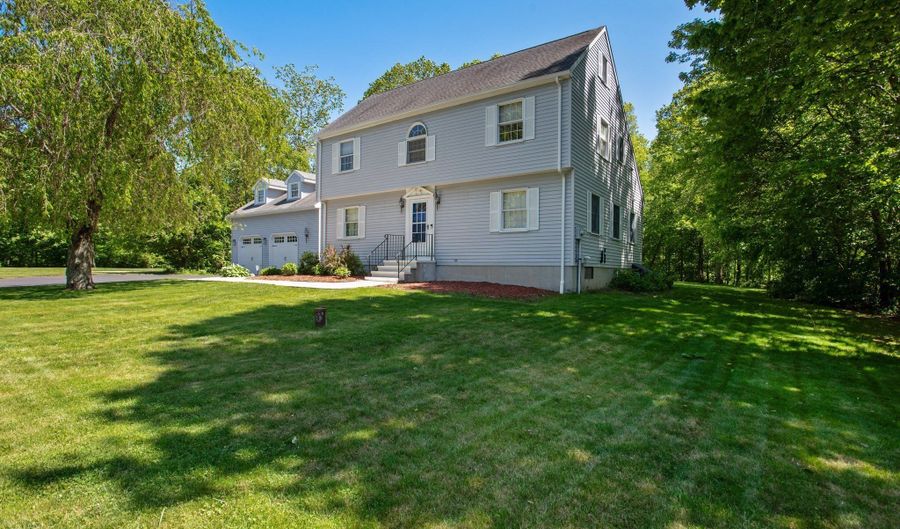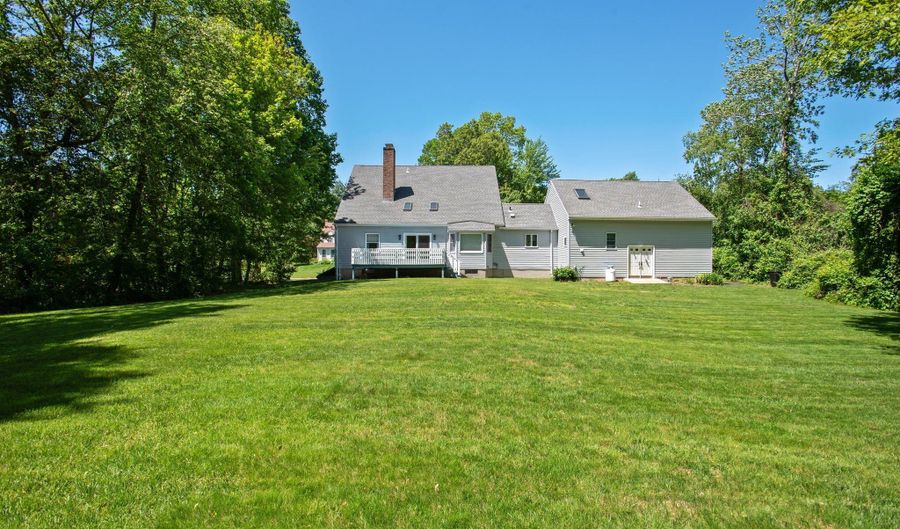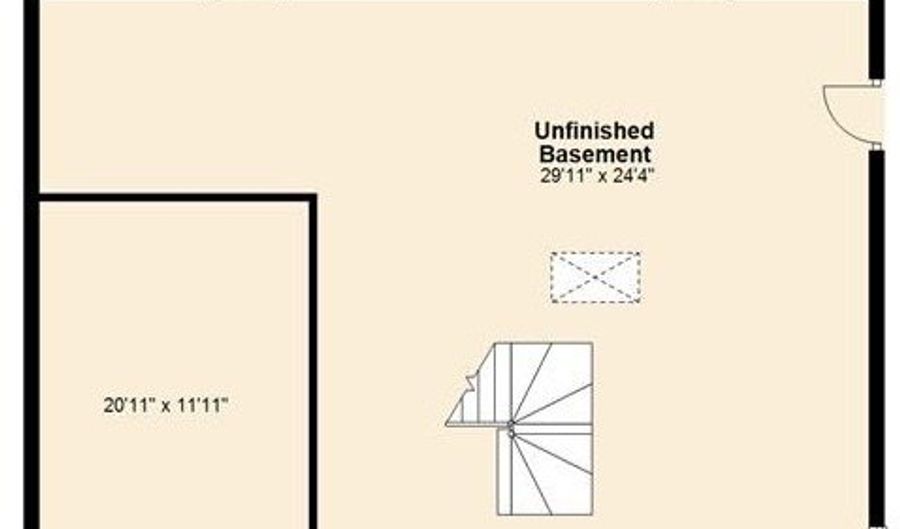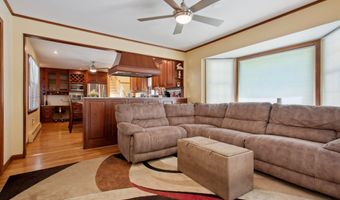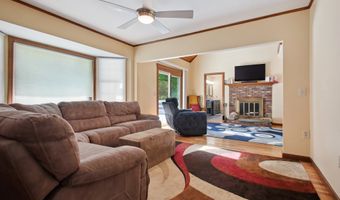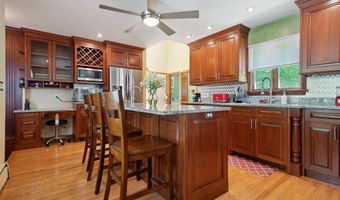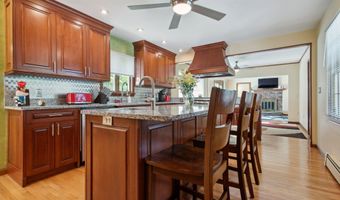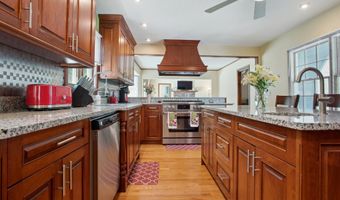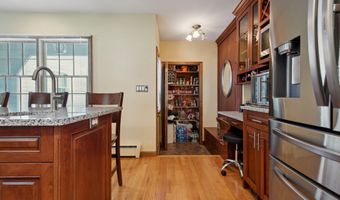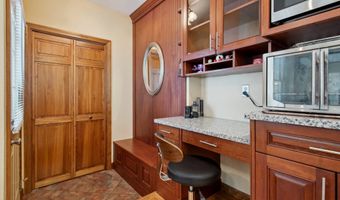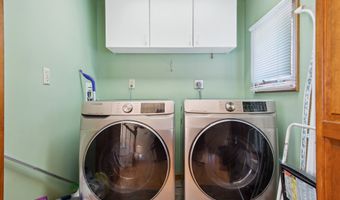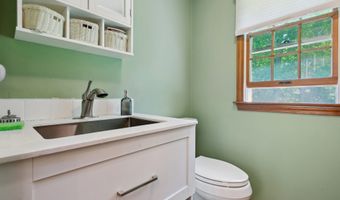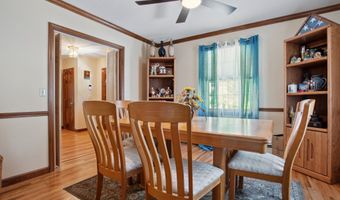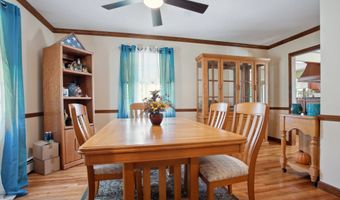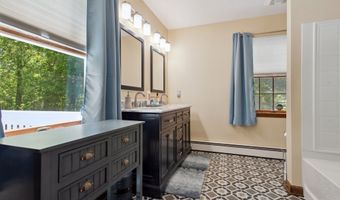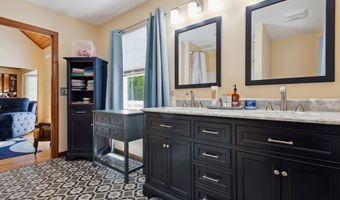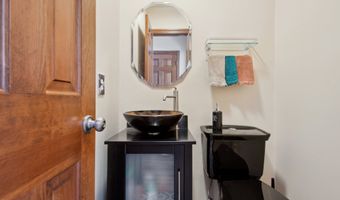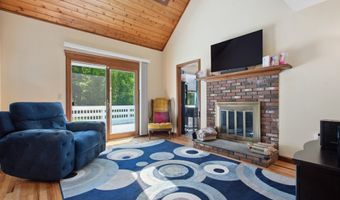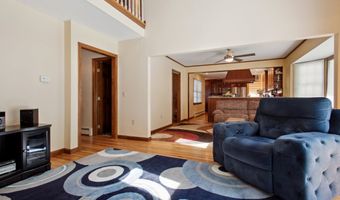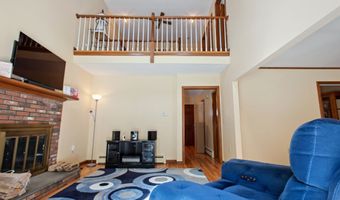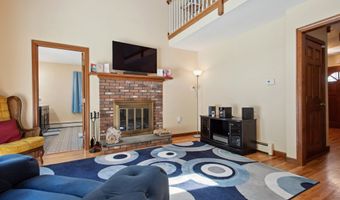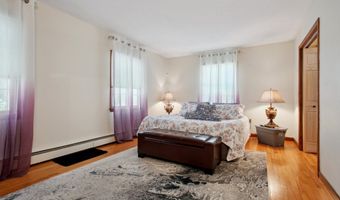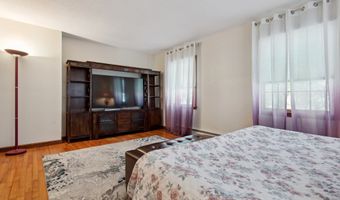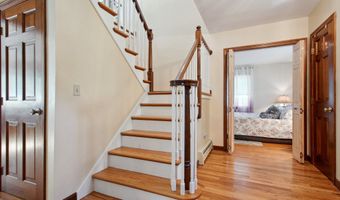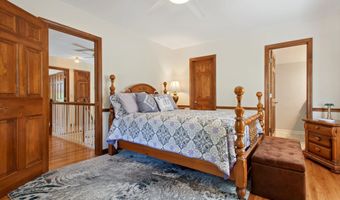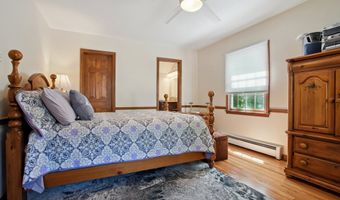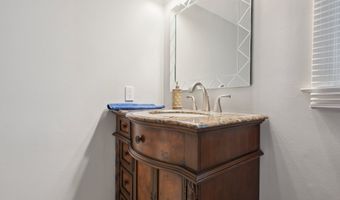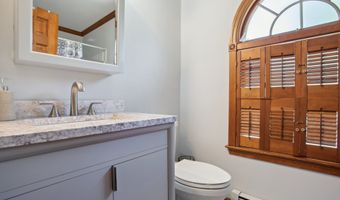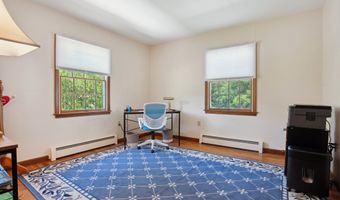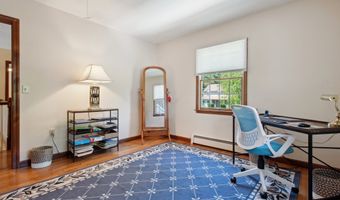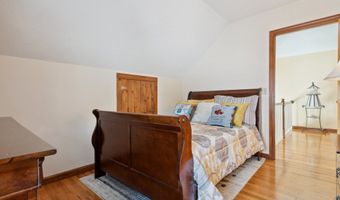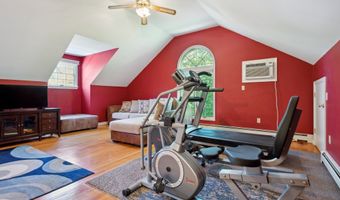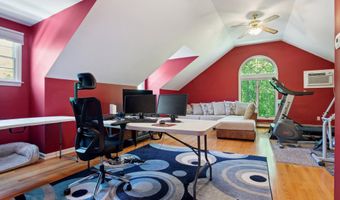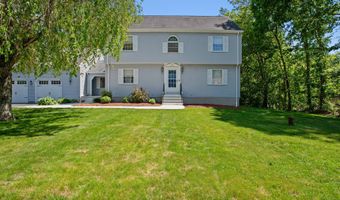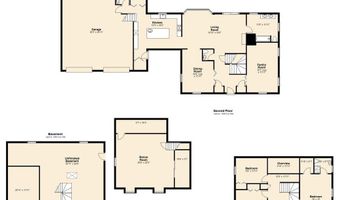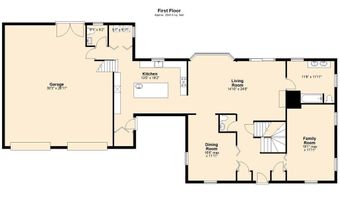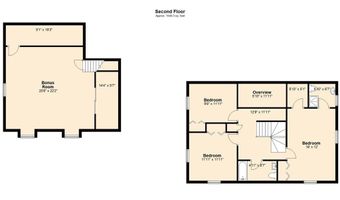10 Colonial Dr Clinton, CT 06413
Snapshot
Description
Welcome to this exquisite mint-condition colonial home with 3 bedrooms, 3 full baths, and 2 half baths, sprawling across nearly 2,800 sqft.that has been beautifully renovated by the current owners. Every detail has been updated in the last 5 years, the inviting newly renovated open concept plan promotes effortless flow between the living, dining, and kitchen areas ideal. The chef's kitchen features abundant cabinetry, sleek new granite including throughout the home, a center island with a bar sink, and a 36-inch gas stove, all new appliances. Opening to a spacious living room complete with a cozy fireplace and soaring cathedral ceilings. On the first floor, you'll also find a formal dining room, a family room, and a newly added spacious accessible bathroom. In addition all new plumbing fixtures were replaced throughout. A vast bonus room off the kitchen can easily serve as an additional bedroom with a large walk-in closet. Upstairs, the spacious primary suite boasts a renovated full bath, accompanied by two additional bedrooms and another beautifully renovated bathroom. Beautifully refinished hardwood throughout. An oversized 2-car garage adds to the convenience. Step outside to discover a meticulously landscaped yard great for entertaining. Recent mechanical upgrades include new well tank,water softener, new whole house sediment filter, portable generator hook up and more! Located just minutes from local vineyards, shopping, and dining, this colonial home is a must see!
More Details
Features
History
| Date | Event | Price | $/Sqft | Source |
|---|---|---|---|---|
| Price Changed | $663,000 -3.76% | $239 | RE/MAX Alliance | |
| Listed For Sale | $688,900 | $249 | RE/MAX Alliance |
Nearby Schools
High School The Morgan School | 1.1 miles away | 09 - 12 | |
Elementary School Lewin G. Joel Junior School | 0.9 miles away | PK - 03 | |
Middle School Jared Eliot School | 1.3 miles away | 06 - 08 |
