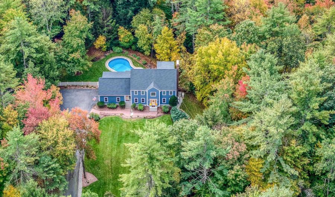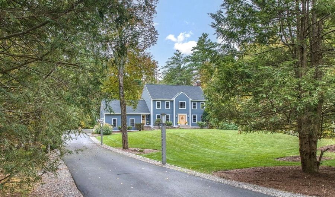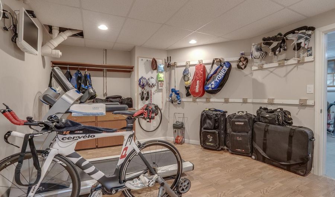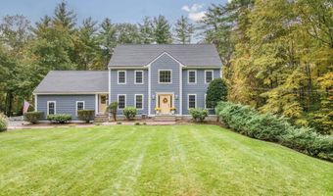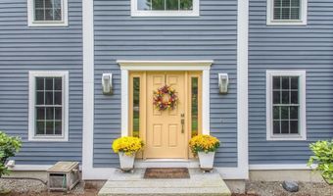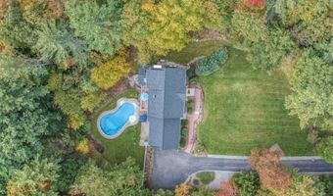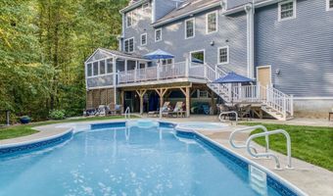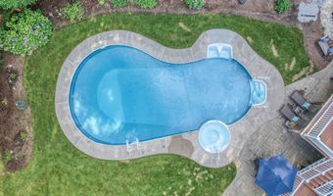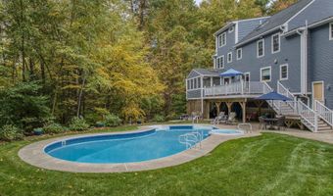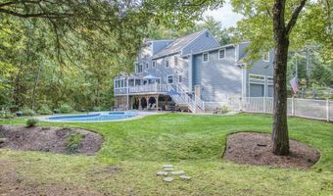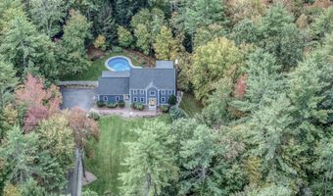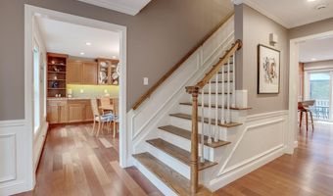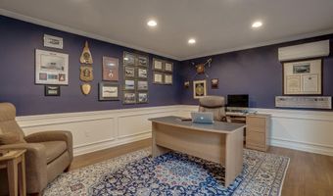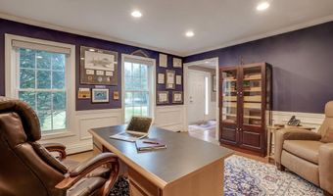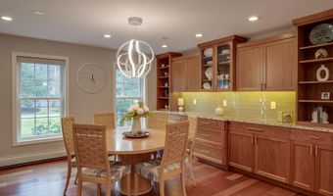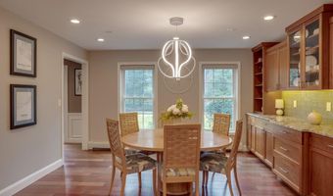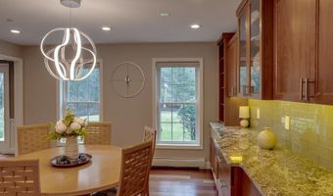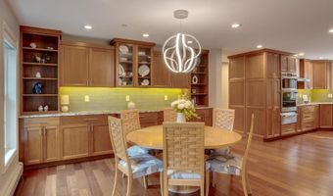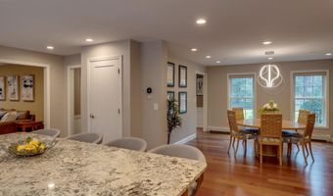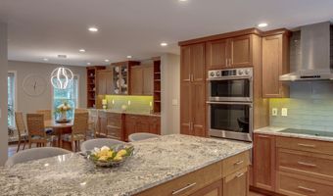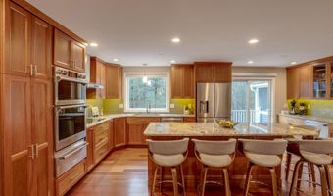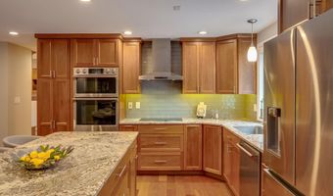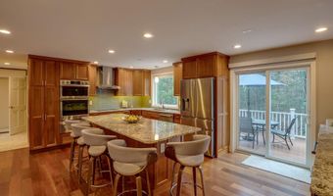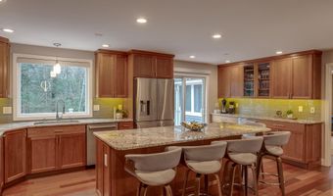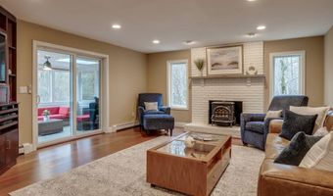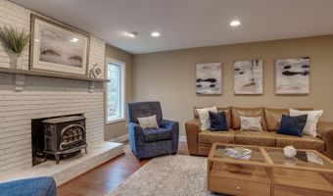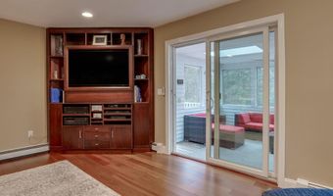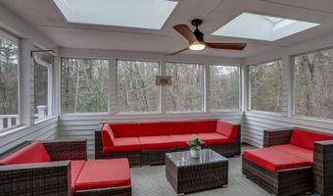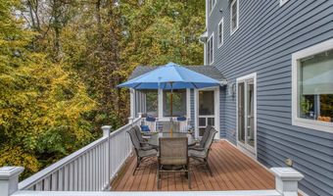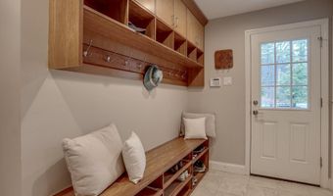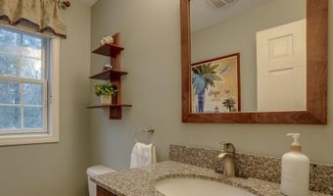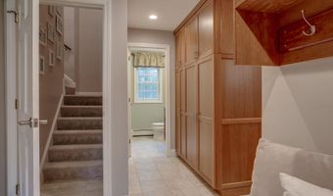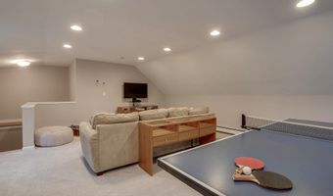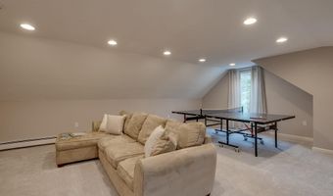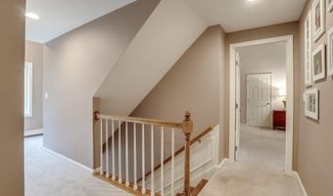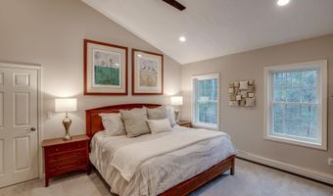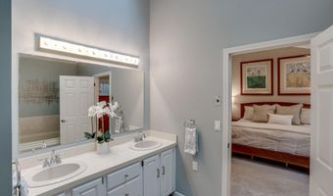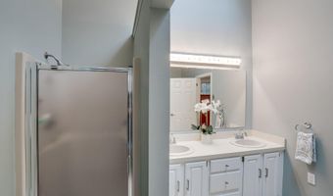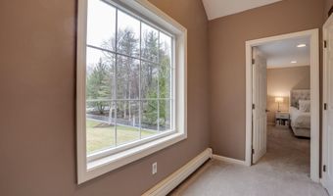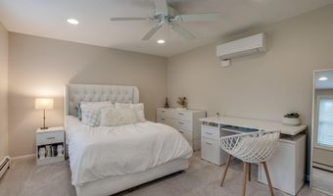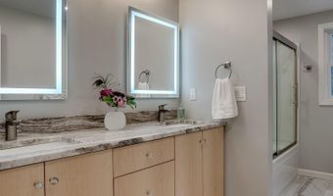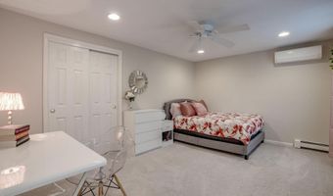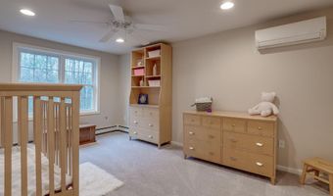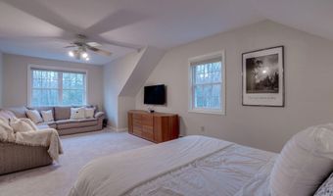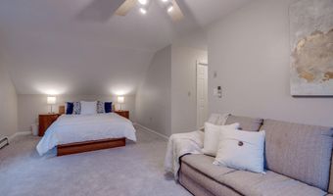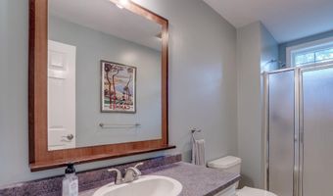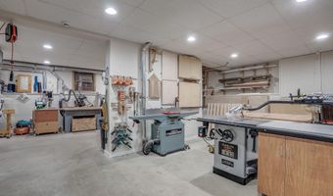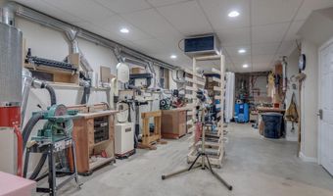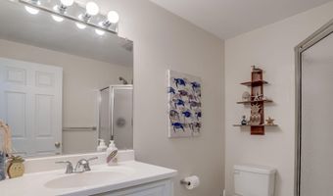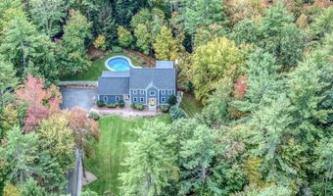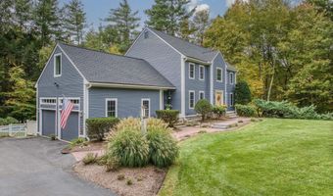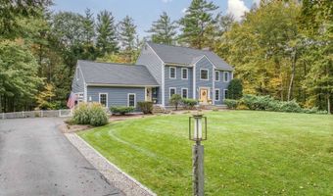10 Cider Mill Rd Bedford, NH 03110
Snapshot
Description
Summer Fun Awaits. A Thoughtfully Designed Home with Enviable Grounds! This stunning property is designed for year-round enjoyment, offering multiple entertaining areas that flow seamlessly together. The recently updated open-concept kitchen is a chef’s dream, featuring a large center island, a bank of cabinetry in the dining room, and an additional bank of cabinets dedicated to the barista side of the kitchen. Equipped with an induction cooktop, double ovens, a warming drawer, and a drink cooler, this kitchen has been thoughtfully designed with creative spaces for multiple chefs to work together. The adjoining spacious family room, complete with a wood stove, leads to a stay-a-while screened porch. Step outdoors to discover the alluring pool, maintenance-free deck, multiple dining areas, and large play yard—perfect for summer fun. A large home office offers an inspiring view of the captivating front yard, providing a pleasant distraction from work. The 2nd floor has 4 bedrooms: The primary bedroom suite with vaulted ceilings, plus 3 additional bedrooms & a full BA, and on the 3rd floor there is a large bedroom with ensuite & walk-in closet. The walk-out lower level offers endless possibilities and is currently used as a professional woodshop and exercise room, with a 3/4 bathroom. New windows 2023; remote control blinds on the 1st floor. BONUS: There is a large mudroom that leads to a gigantic game/recreation room. VISit.
More Details
Features
History
| Date | Event | Price | $/Sqft | Source |
|---|---|---|---|---|
| Listed For Sale | $1,079,000 | $323 | Four Seasons Sotheby's Int'l Realty |
Taxes
| Year | Annual Amount | Description |
|---|---|---|
| 2023 | $12,380 |
Nearby Schools
Elementary School Riddle Brook School | 1.6 miles away | KG - 04 | |
High School Bedford High School | 2.9 miles away | 09 - 11 | |
Middle School Ross A. Lurgio Middle School | 2.9 miles away | 07 - 08 |
