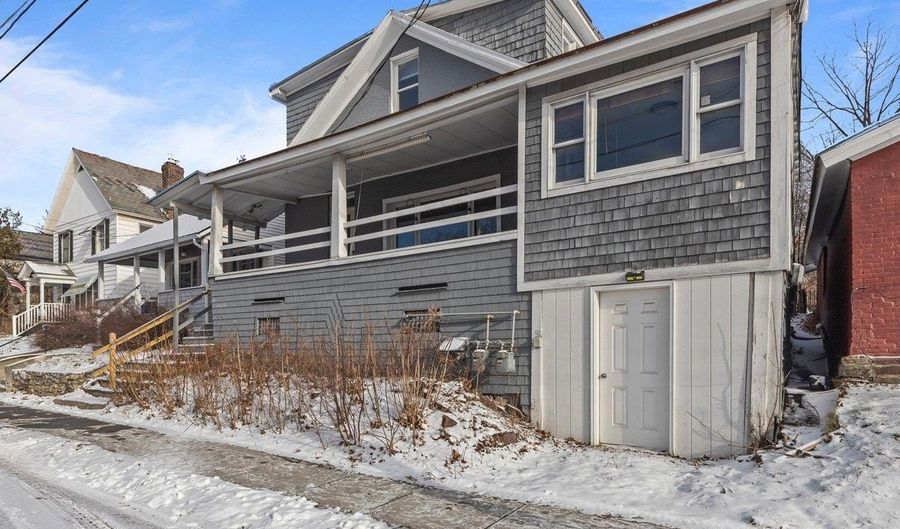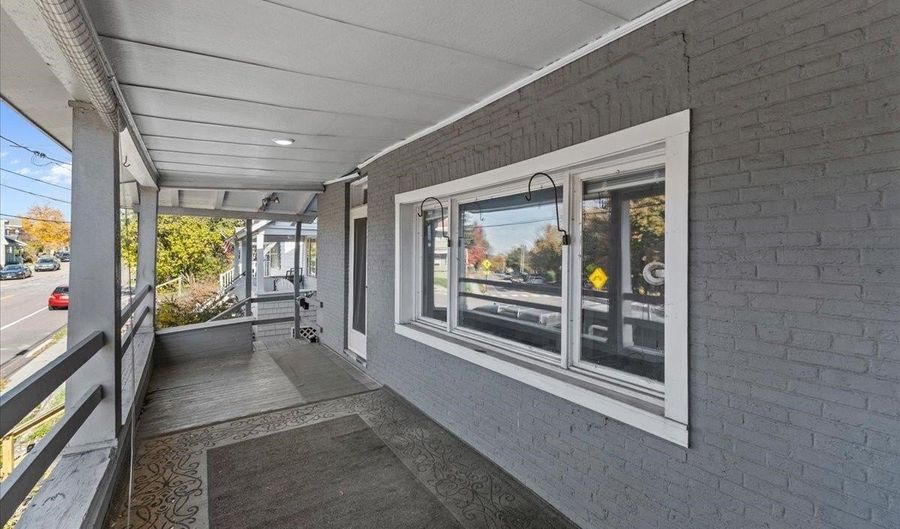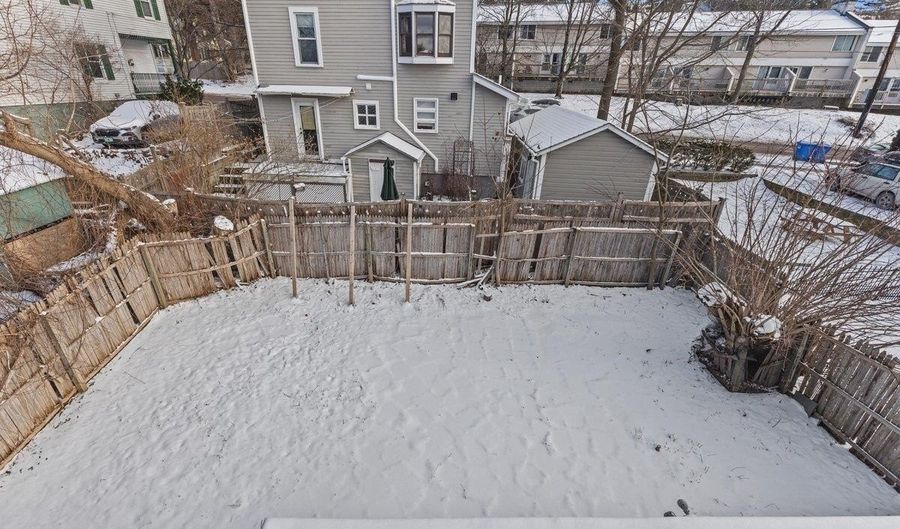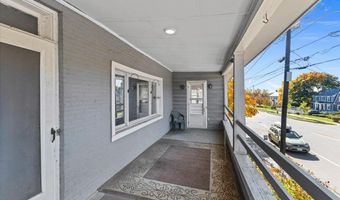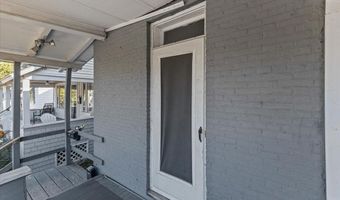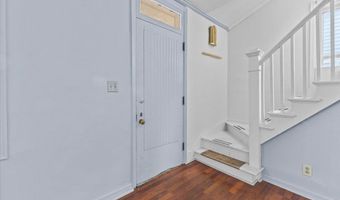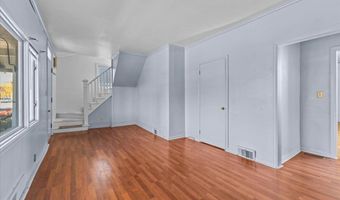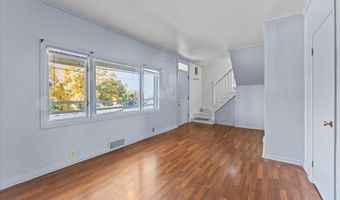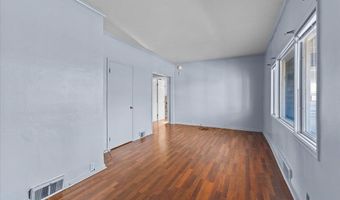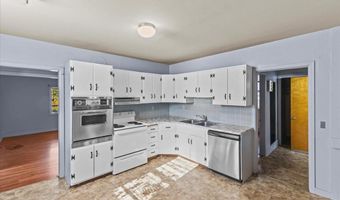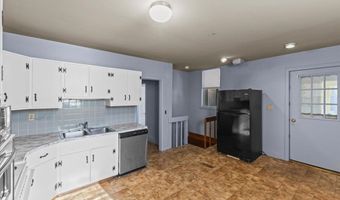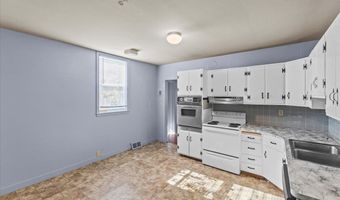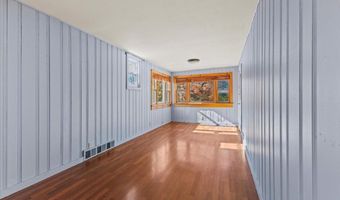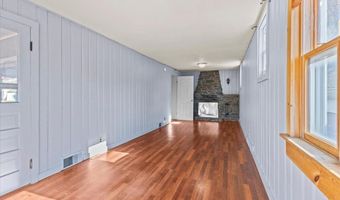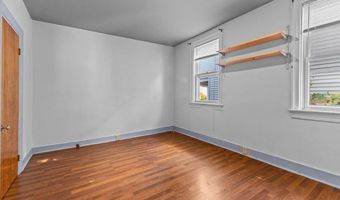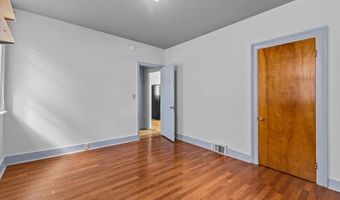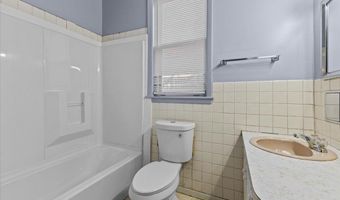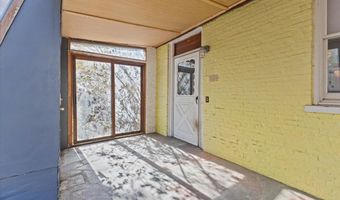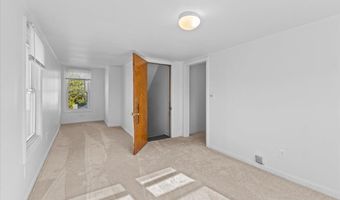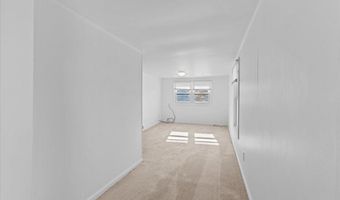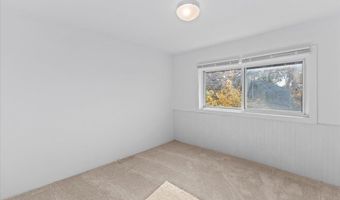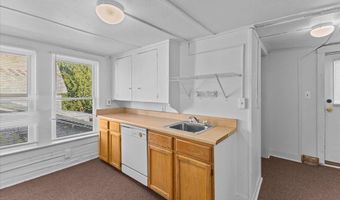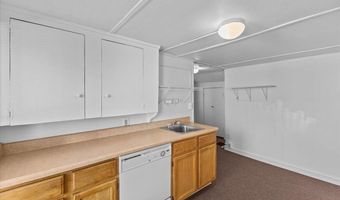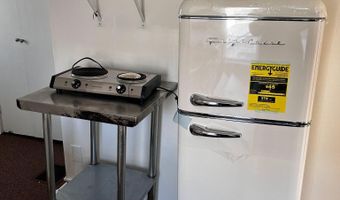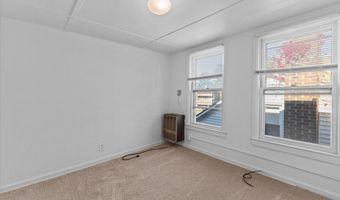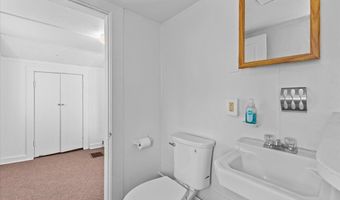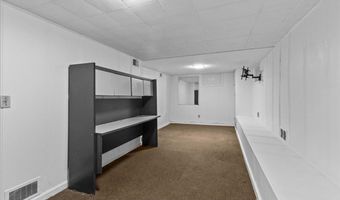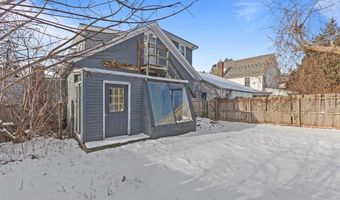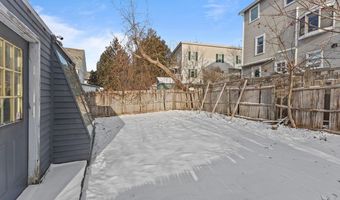10-12 Shelburne St Burlington, VT 05401
Snapshot
Description
Take advantage of this great opportunity to own a 2-unit property with tons of income-earning potential in downtown Burlington! Each unit occupies a different floor in the building with separate entrances for added privacy. The units also connect, giving you the opportunity to owner-occupy with a private space for in-laws or guests on the second floor. The lower level unit has 2 bedrooms, 1 bathroom, a spacious kitchen and access to the basement with approx. 150 sq. ft. of finished storage space and a ¾ bathroom. A second huge storage space exists in the basement with an access door from the basement and another out to the street. Perfect for bikes, skis, lawnmower, etc. The upstairs unit is permitted 1 bedroom, 1 bathroom with two additional rooms for multi-use and a kitchen. Recent updates include new carpet in the lower level, new carpet and paint in the upper unit (2023), new fridge in the lower unit (2023), new retro fridge and cooktop in the upper unit (2025) and a newer furnace (2019). Outside, sit and enjoy your morning coffee on the large front porch or take advantage of your fenced backyard with space for a garden. Great location in the heart of Burlington, easily accessible from Rt. 7, close to I-89, UVM, Champlain College, Callahan Park, Lake Champlain, schools, shopping, dining and everything downtown Burlington has to offer!
More Details
Features
History
| Date | Event | Price | $/Sqft | Source |
|---|---|---|---|---|
| Listed For Sale | $455,000 | $211 | KW Vermont |
Taxes
| Year | Annual Amount | Description |
|---|---|---|
| 2024 | $10,791 |
Nearby Schools
Elementary School Champlain School | 0.6 miles away | KG - 05 | |
Middle School Edmunds Middle School | 0.8 miles away | 06 - 08 | |
Elementary School Edmunds Elementary School | 0.8 miles away | KG - 05 |
