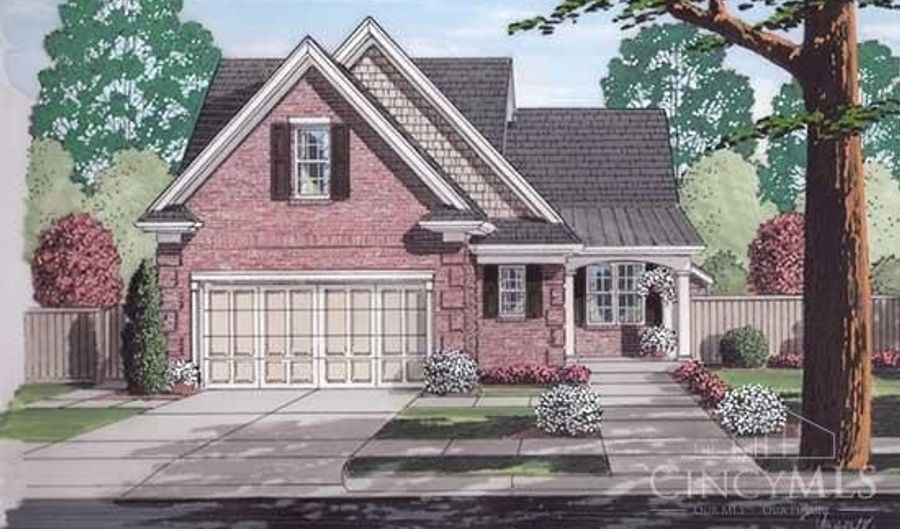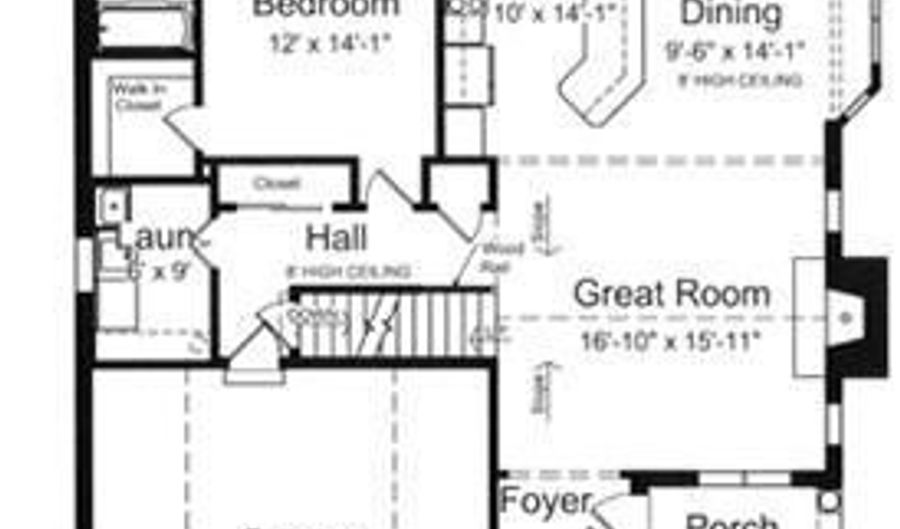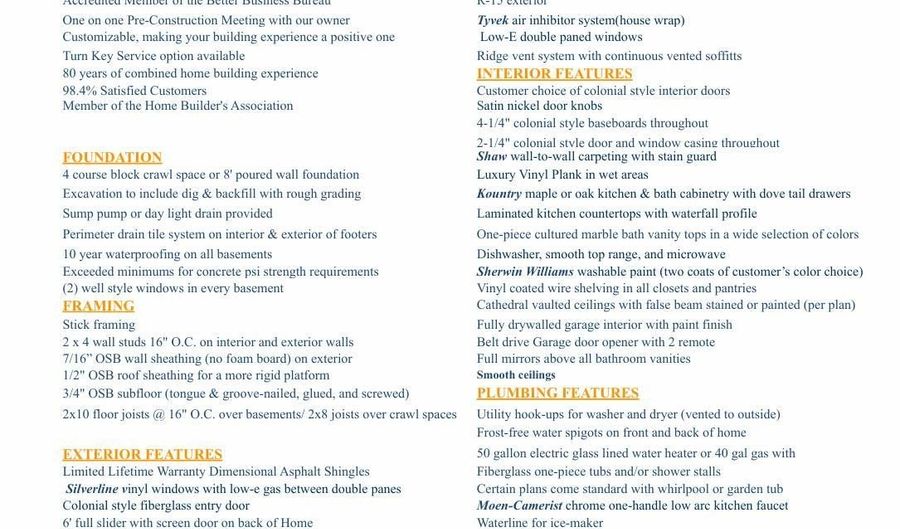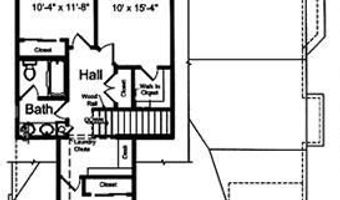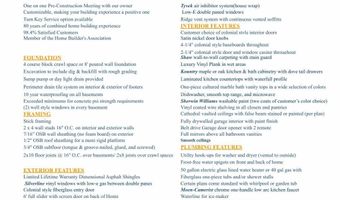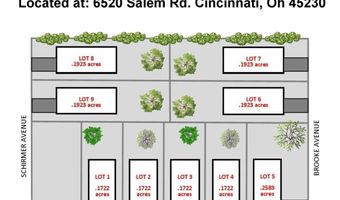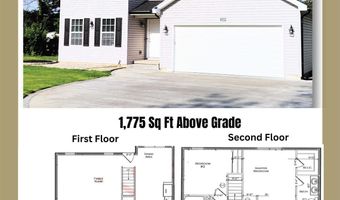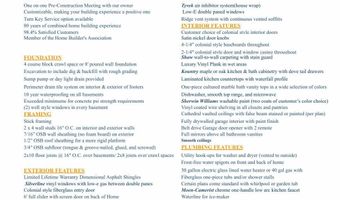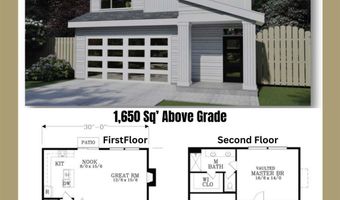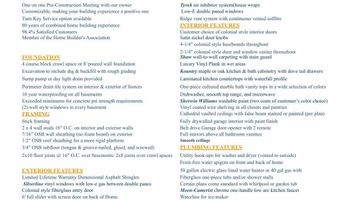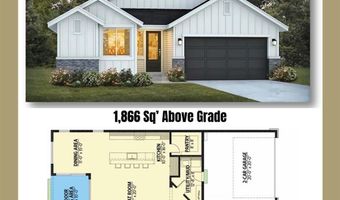1 Salem Rd Anderson Twp., OH 45230
Snapshot
Description
Discover a stunning selection of Ranch, Two-Story, and First-Floor Suite home designs (see attached) tailored for modern living. Nestled in a prime Anderson location, this community offers a wide range of floor plans, Forest Hills School District, and easy access to parks, shopping, and dining. Experience comfort, convenience, and style in your new home! Featured here is The Clarkston II! 1875 Sq. Ft. 2 Story - Interior includes 8' smooth ceilings (except garage). Granite countertops in kitchen. Engineered Hardwood in foyer, 1/2 bath, coat closet, kitchen and dining. Ceramic tile in all baths, laundry, hall from garage to great room, and 2 closets in hall. Bay window w/shingle roof off dining, 36'' Front/rear covered porches, brick gable, vinyl siding, shake siding in accent gable, Horizontal vinyl siding on 2nd floor. Full basement with 8' walls. For GPS use 6520 Salem Rd.
More Details
Features
History
| Date | Event | Price | $/Sqft | Source |
|---|---|---|---|---|
| Listed For Sale | $615,000 | $∞ | EXP Realty |
