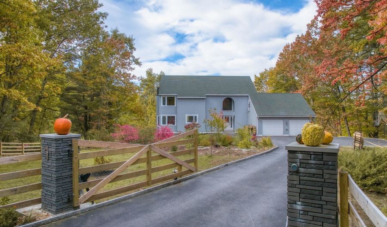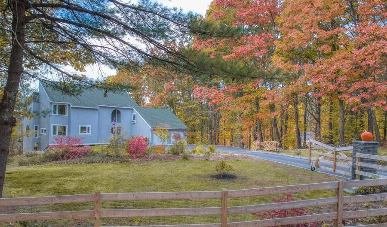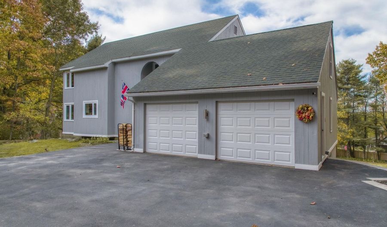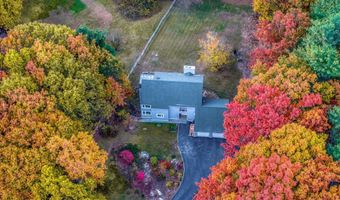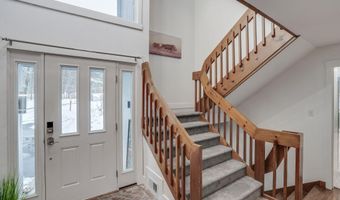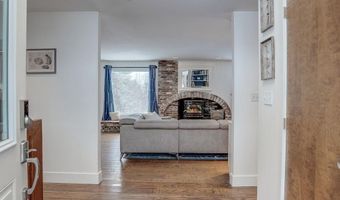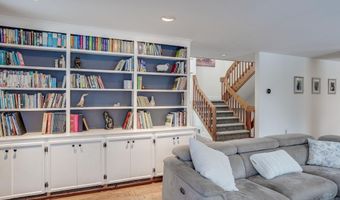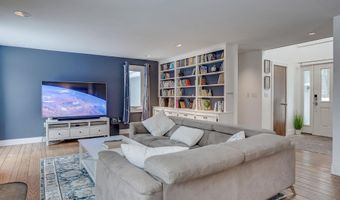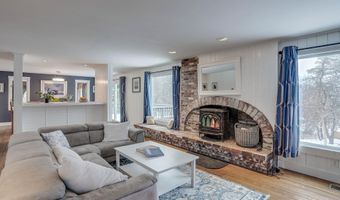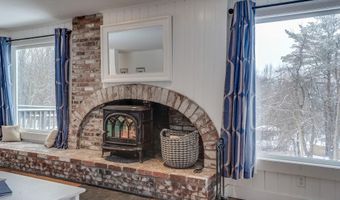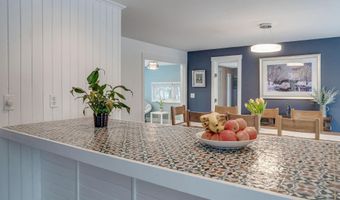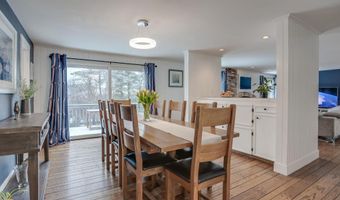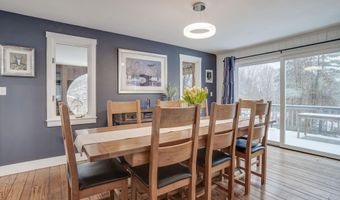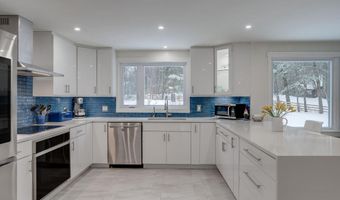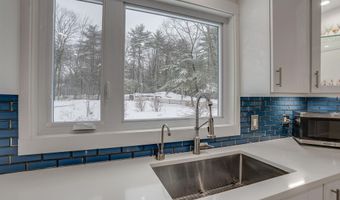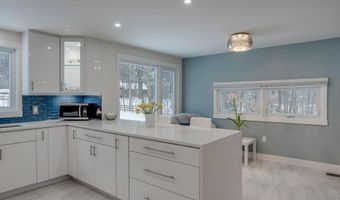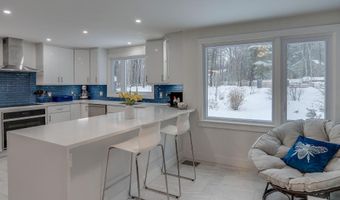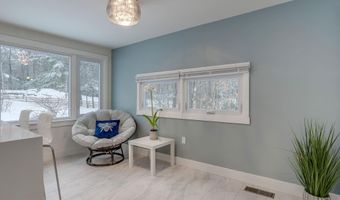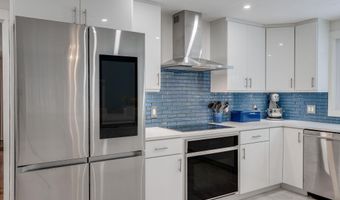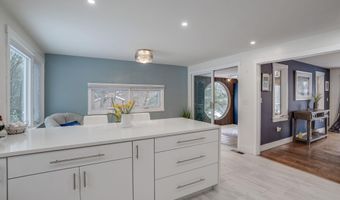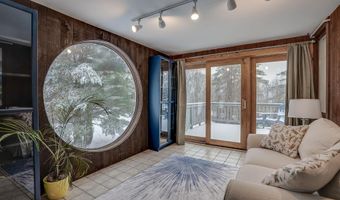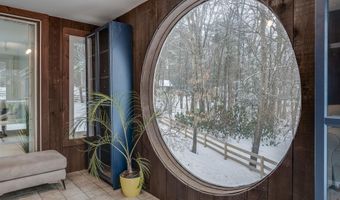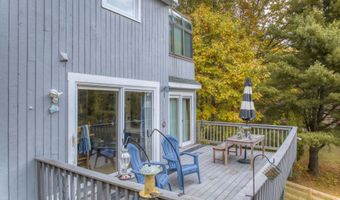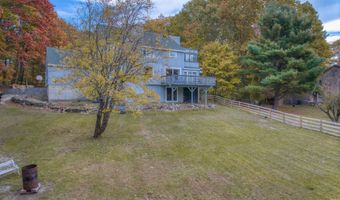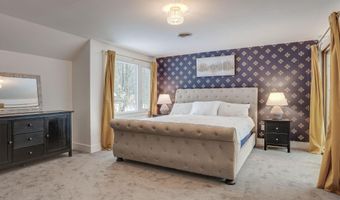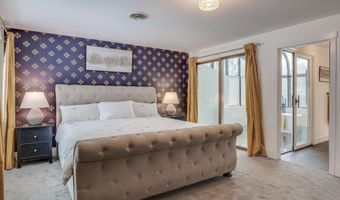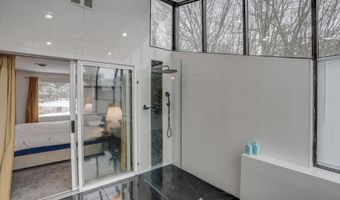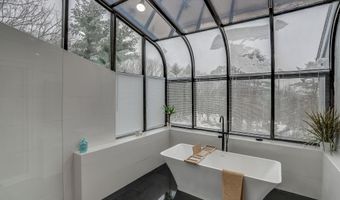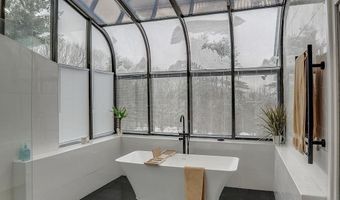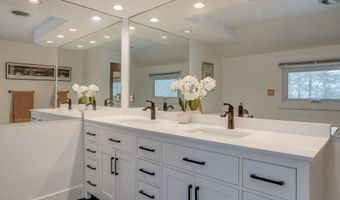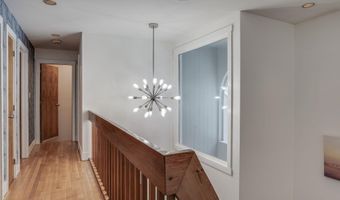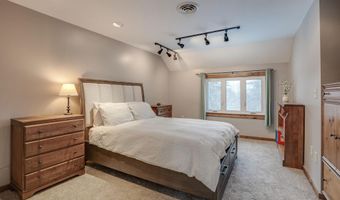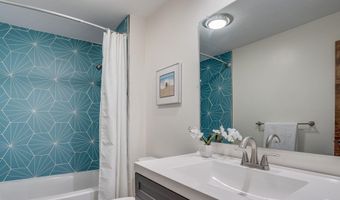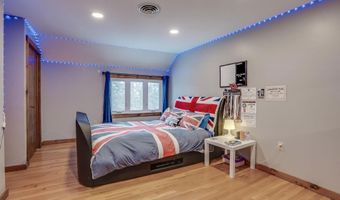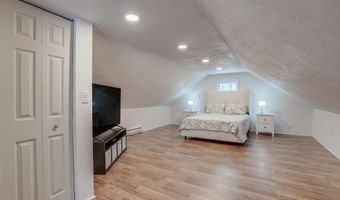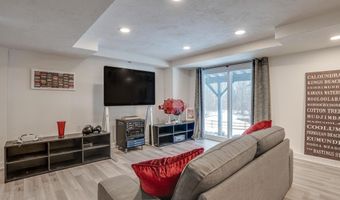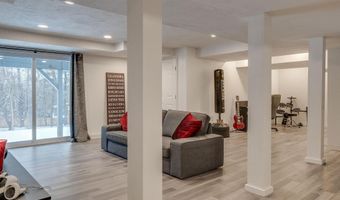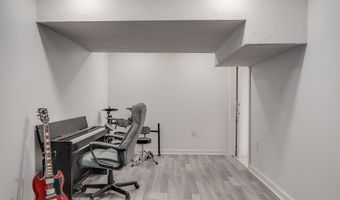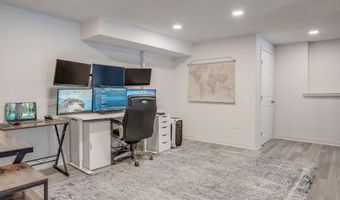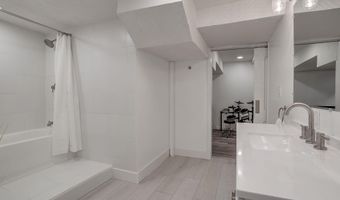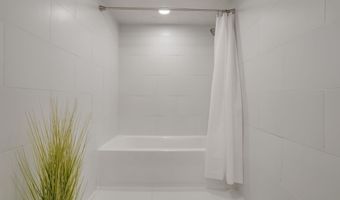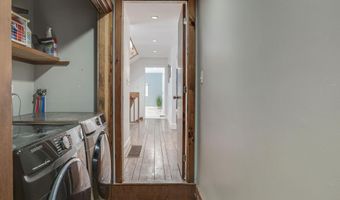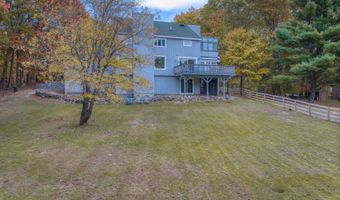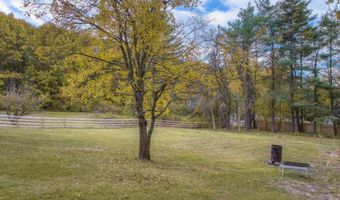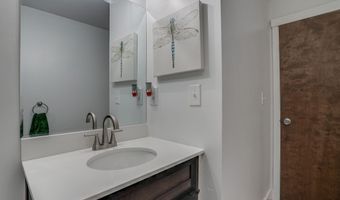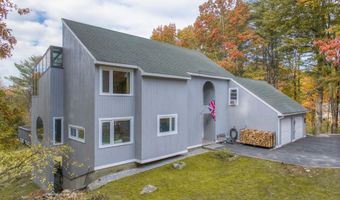1 Regency Dr Bedford, NH 03110
Snapshot
Description
This character contemporary property offers light filled ambiance throughout, with so many aesthetic and meaningful updates. The gathering areas of the home seamlessly connect and make it ideal for entertaining. The completely updated kitchen has new appliances, flooring and quartz surfaces and a place for all to gather year round. Enjoy a fabulous adjoining 4-season sunroom and a extensive balcony that overlooks the private backyard. The inviting living room creates a welcoming atmosphere with the cozy wood-burning fireplace and views to the backyard. Upstairs the updated primary suite includes a sunbathed spa room, a walk in closet and separate dressing room/bathroom/walk in closet area. The catwalk leads to the additional 2 bedrooms and the updated full bathroom, plus a guest bedroom or ideal office area. Extend the living spaces by going downstairs to the music room/recreation room. This walkout lower level is an added bonus, featuring an updated recreation room and a 3/4 bathroom. The extensive private backyard provides an ideal space for a pool/hot tub, creating endless opportunities for relaxation and entertainment. VISit today! Delayed Showings/start 11am March 9th. Open House March 9th Sunday 12-2pm.
More Details
Features
History
| Date | Event | Price | $/Sqft | Source |
|---|---|---|---|---|
| Listed For Sale | $815,000 | $234 | Four Seasons Sotheby's Int'l Realty |
Taxes
| Year | Annual Amount | Description |
|---|---|---|
| 2024 | $10,091 |
Nearby Schools
High School Bedford High School | 1.6 miles away | 09 - 11 | |
Middle School Ross A. Lurgio Middle School | 1.6 miles away | 07 - 08 | |
Elementary School Riddle Brook School | 2.5 miles away | KG - 04 |
