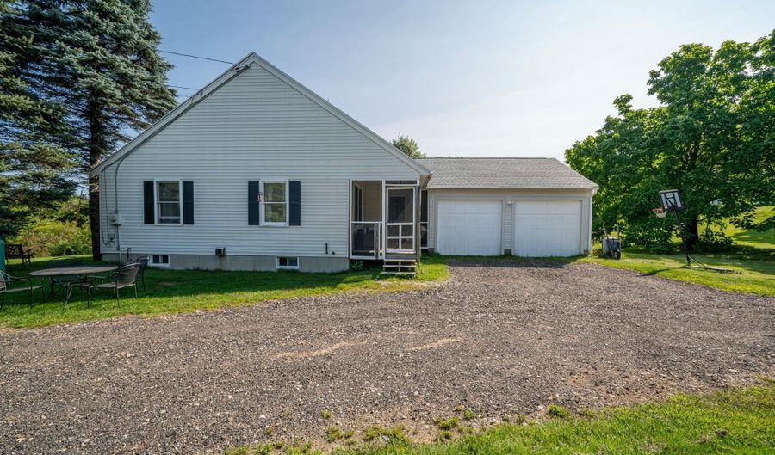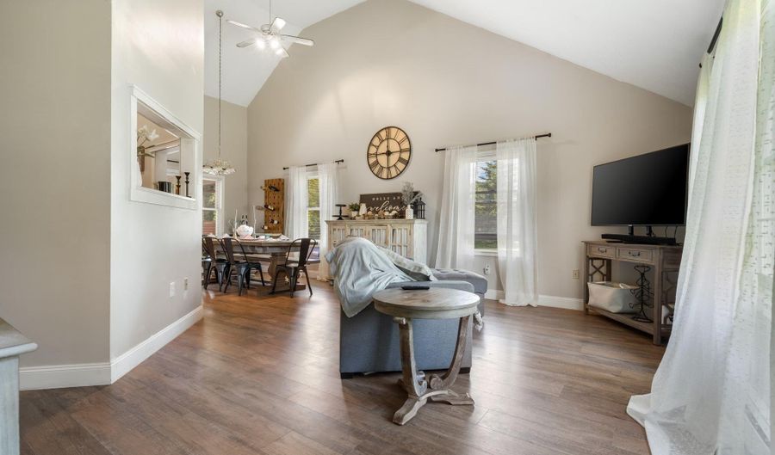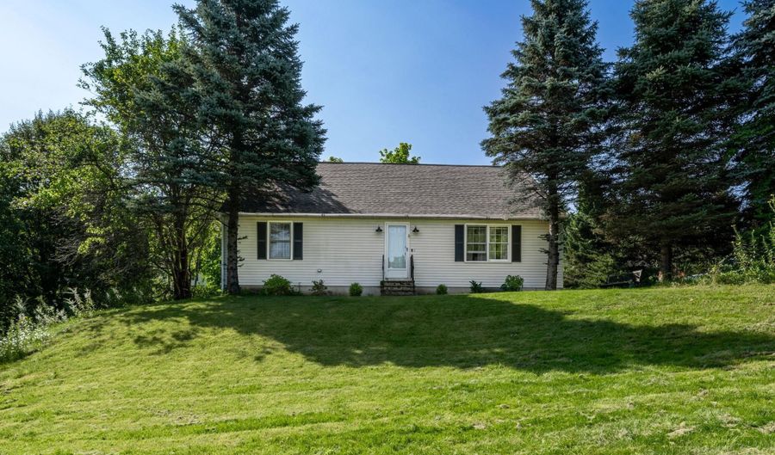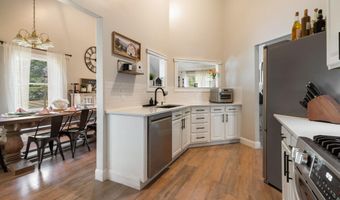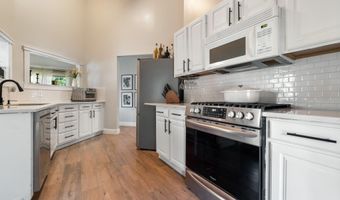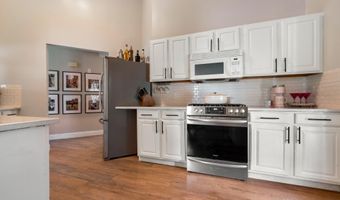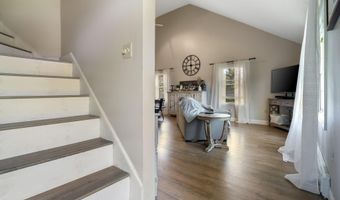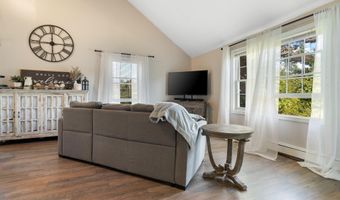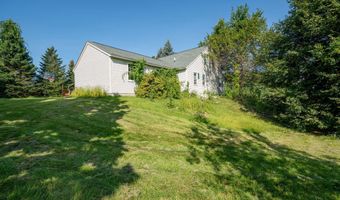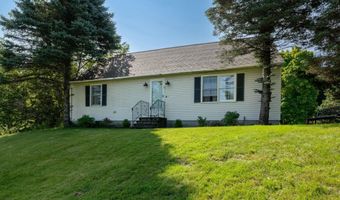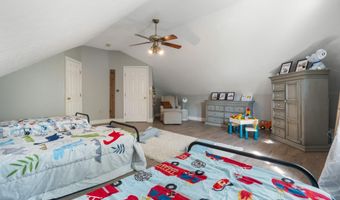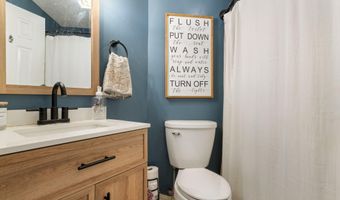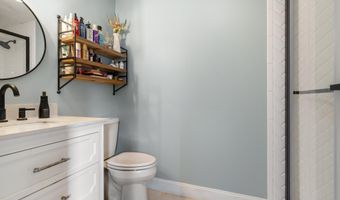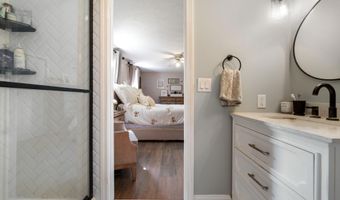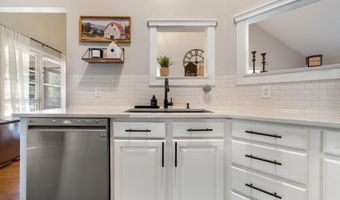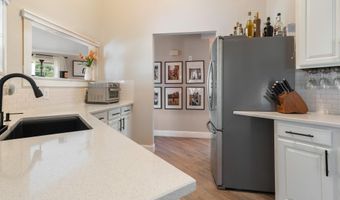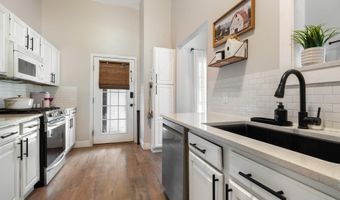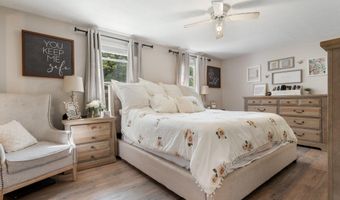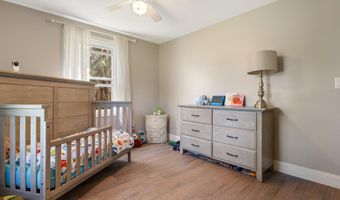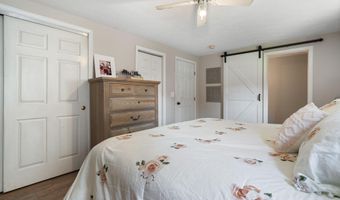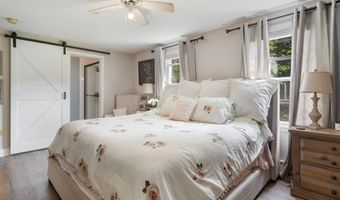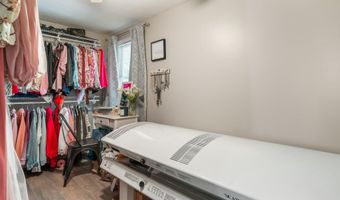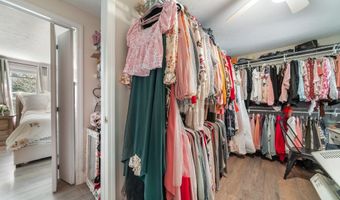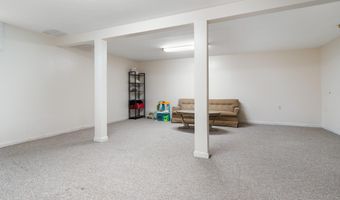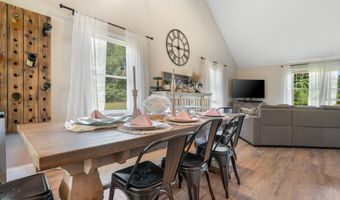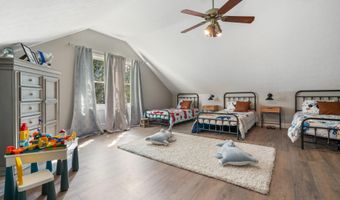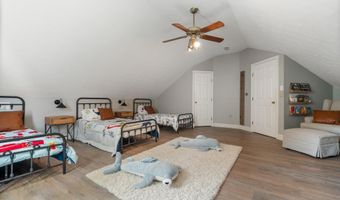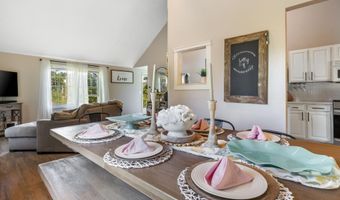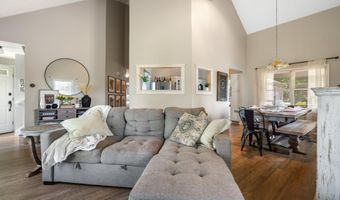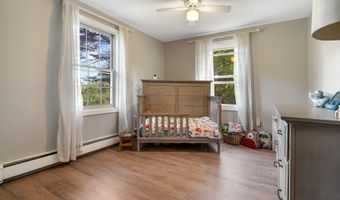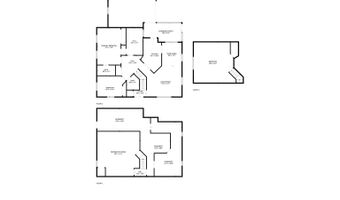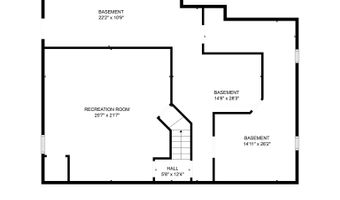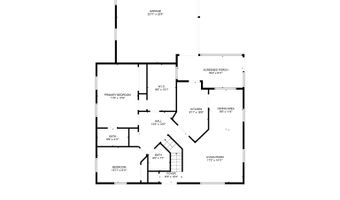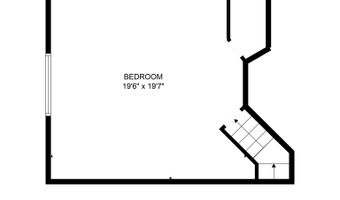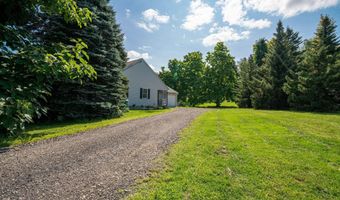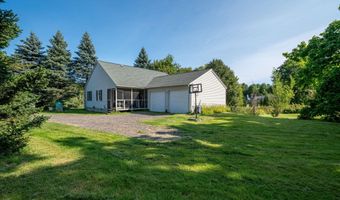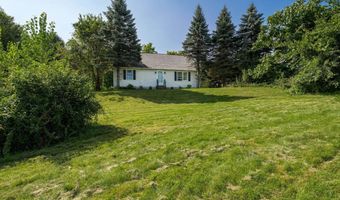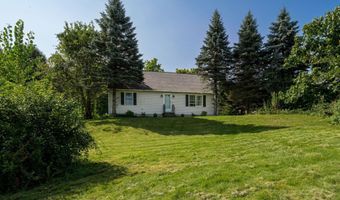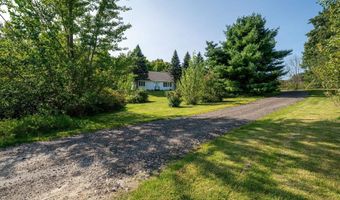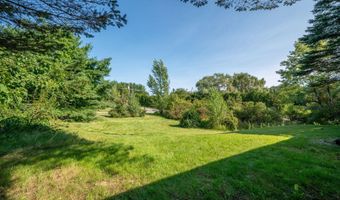1 Pinecrest Dr Bedford, NH 03110
Snapshot
Description
Open House Saturday 1/11/25 12-2pm Basement redone this week. Come check out the improvements to the home. Spacious, Stylish & Move-In Ready This contemporary Cape is bigger than it looks! Nestled on a private, beautifully landscaped 1-acre lot, it offers 4 bedrooms (currently used as 3) and 2 full baths. A regraded driveway leads to the attached 2-car garage, and newly planted arborvitaes add privacy to the expansive backyard. Inside, enjoy an airy, open-concept design with vaulted ceilings and all-new laminate flooring. The updated kitchen, featuring refinished cabinets and included appliances, flows into the dining and living areas — perfect for entertaining. A propane stub is ready for a future fireplace. The first-floor primary suite offers two closets and a private en suite bath, while two additional bedrooms and a full bath complete the main level. Upstairs, a spacious Great Room serves as a versatile 4th bedroom, office, or playroom. The partially finished basement offers cozy additional living space with room to add a bath. Laundry is stubbed for propane, and a washer/dryer are included. Commuter-friendly location just minutes from highways, shopping, and dining in Bedford, NH. This home offers the perfect balance of privacy, space, and convenience. The seller is motivated and ready to go! Don’t miss this opportunity — schedule your showing today! -Motivated Seller!
More Details
Features
History
| Date | Event | Price | $/Sqft | Source |
|---|---|---|---|---|
| Price Changed | $584,900 -2.35% | $204 | EXP Realty | |
| Price Changed | $599,000 -3.37% | $208 | EXP Realty | |
| Price Changed | $619,900 -1.59% | $216 | EXP Realty | |
| Listed For Sale | $629,900 | $219 | EXP Realty |
Taxes
| Year | Annual Amount | Description |
|---|---|---|
| 2023 | $7,612 |
Nearby Schools
High School Bedford High School | 0.6 miles away | 09 - 11 | |
Middle School Ross A. Lurgio Middle School | 0.6 miles away | 07 - 08 | |
Middle School Mckelvie Intermediate School | 0.7 miles away | 05 - 06 |
