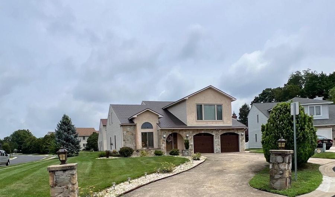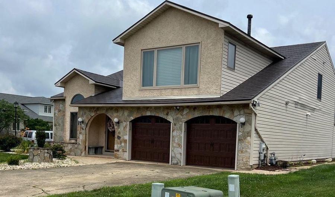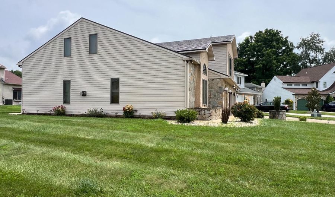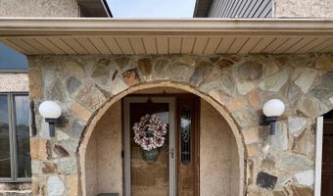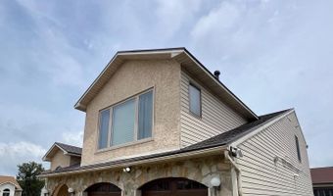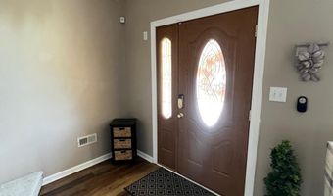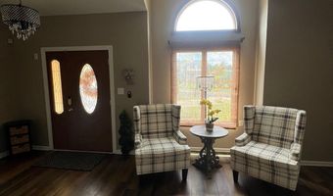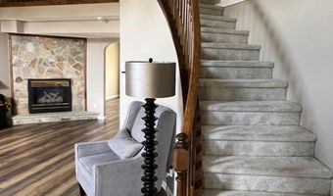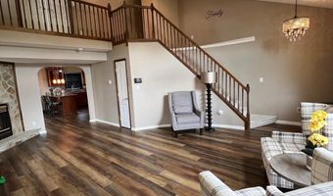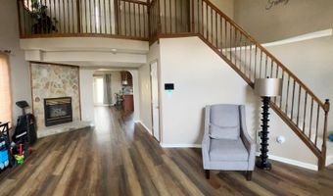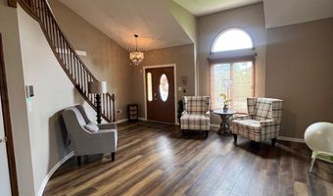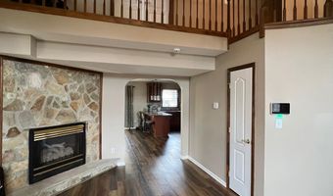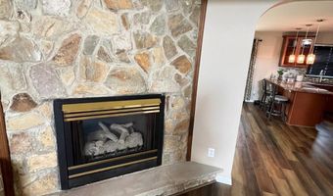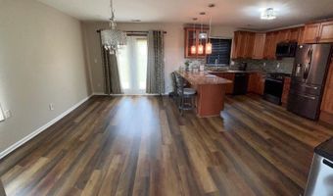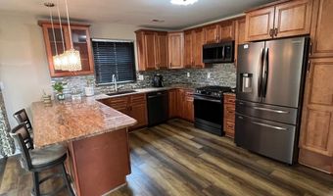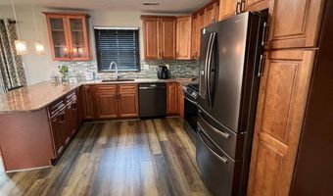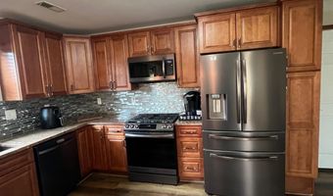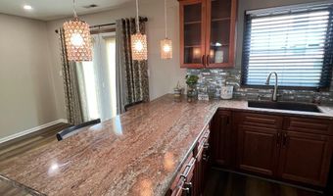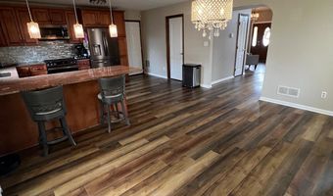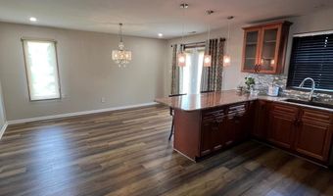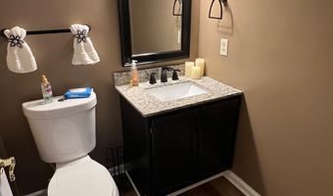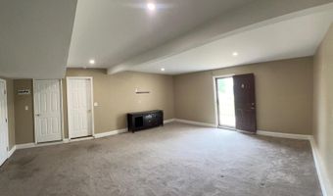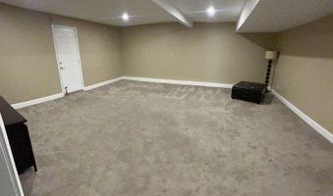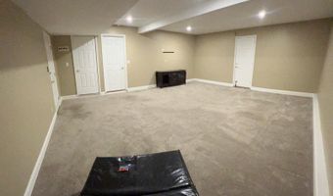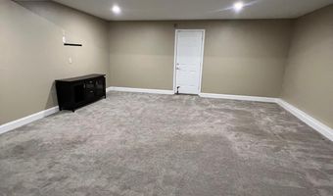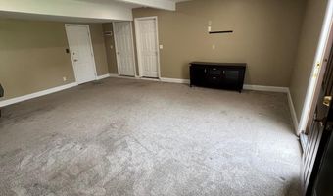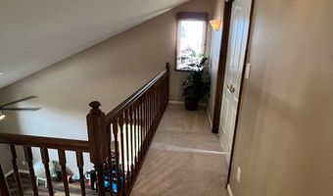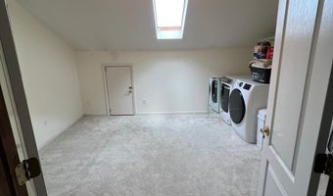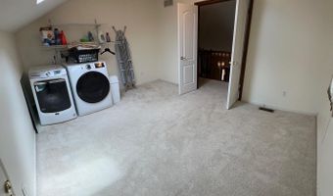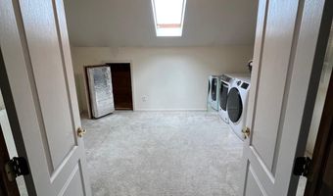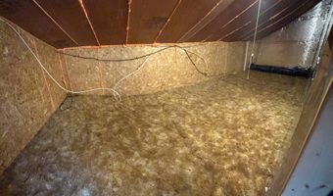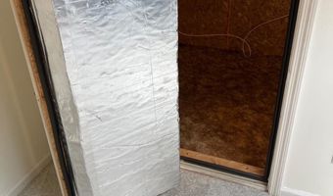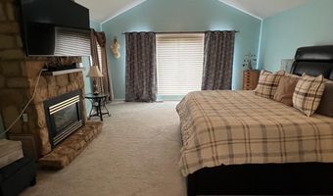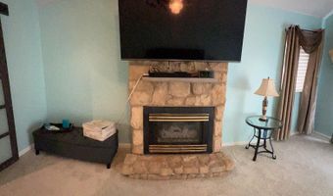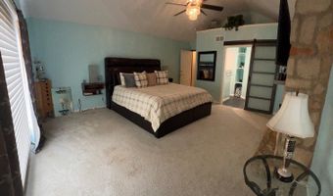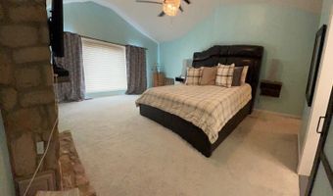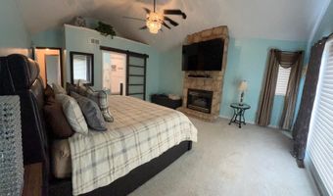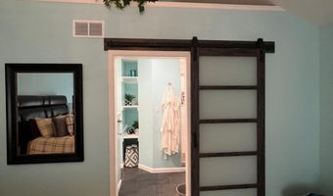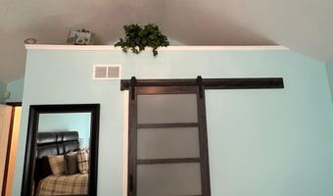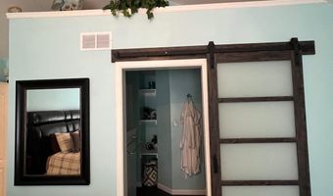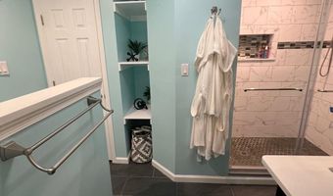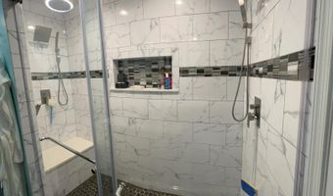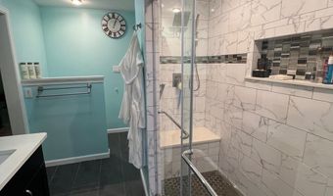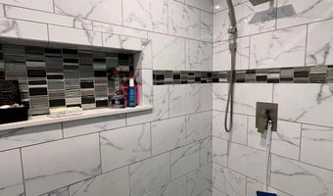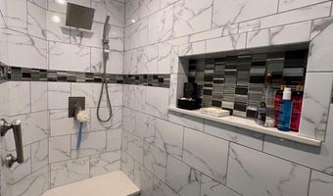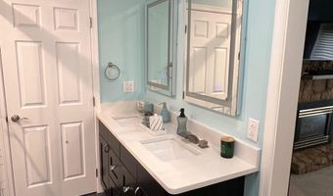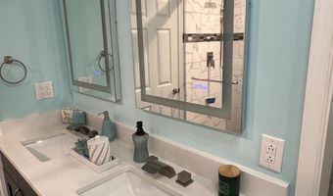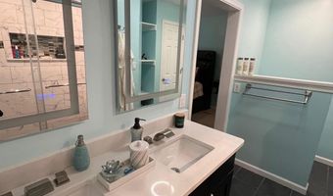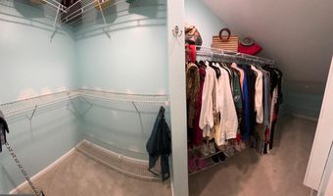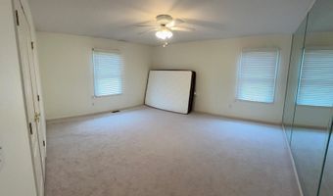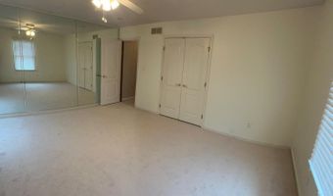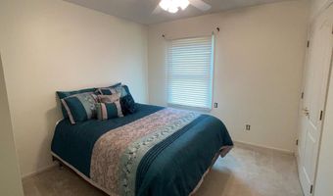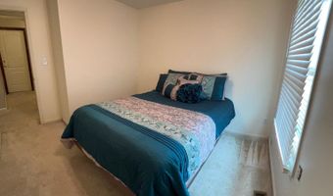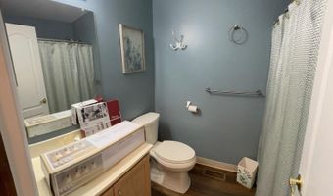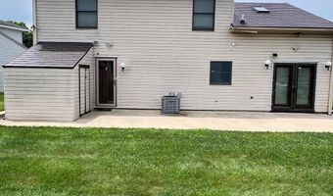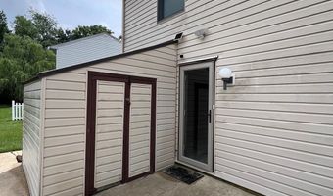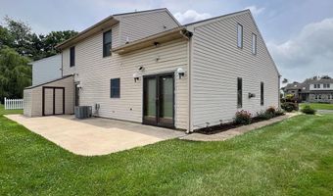1 LONNIE Ct Bear, DE 19701
Snapshot
Description
Welcome to School Bell Gardens. A rare find. This stunning 3-bedroom, 2 1/5 bath single-family home sits beautifully on a corner lot with a cul-de-sac. From the moment you drive up you feel the contemporary flare that blends elegance and modern design. You’ll be impressed by the stone front exterior, circular driveway, and spacious two-car garage.
Step inside to discover a dramatic living room with soaring ceilings, a balcony overlook, and a gently turned staircase that adds architectural charm. The elegant dining room flows seamlessly into the rear yard, perfect for entertaining and everyday living.
The heart of the home is the beautifully customized kitchen, featuring granite countertops, sleek finishes, and an open layout that extends into a cozy family room—ideal for gatherings and connection.
Upstairs, the massive primary suite offers a luxurious retreat with a recently renovated full bath showcasing a fireplace, and tons of closet space. With updated baths and stylish modern touches throughout, this home truly has it all.
This home truly boasts many updates. To name a few: Metal roof, heavily insulated through-out, newer heating and cooling system, all Samsung appliances that can be operated from the app, low divide sink with touch faucet, 2 gas fire places, defrost feature and select lighting in primary bath, bluetooth speaker in ceiling light fixture, and concrete sidewalk around the entire exterior of the home.
Don’t miss this opportunity to own a tastefully upgraded contemporary gem. Make this beautiful home yours today! Available for immediate occupancy!
Open House Showings
| Start Time | End Time | Appointment Required? |
|---|---|---|
| No |
More Details
Features
History
| Date | Event | Price | $/Sqft | Source |
|---|---|---|---|---|
| Price Changed | $479,900 -2.04% | $175 | RE/MAX Associates-Hockessin | |
| Listed For Sale | $489,900 | $178 | RE/MAX Associates-Hockessin |
Expenses
| Category | Value | Frequency |
|---|---|---|
| Home Owner Assessments Fee | $80 | Annually |
Taxes
| Year | Annual Amount | Description |
|---|---|---|
| $2,453 |
