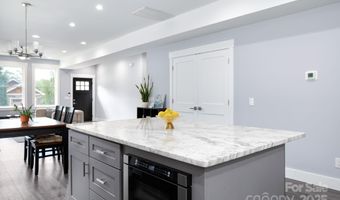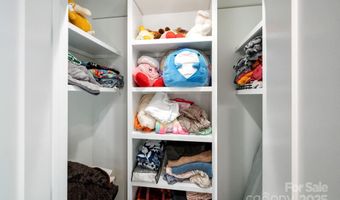Live easy-exterior maintenance and landscaping are covered by the HOA! Beautifully built in 2023, this move-in-ready, standalone townhome offers modern style, comfort, and convenience in a prime location. Featuring 3 bedrooms, 2 1/2 baths, an open-concept layout, and a flexible upstairs office, this home is perfect for today's lifestyle. The light-filled living room and dining areas seamlessly flow into a sleek kitchen featuring granite counters, stainless steel appliances, and a spacious breakfast bar. The main-level primary bedroom includes a walk-in closet and a private ensuite bath. Upstairs, two additional bedrooms, a full bath, and a bonus space offer great flexibility. Upgrades include a linear fireplace, LVP flooring, and built-ins throughout. Enjoy the convenience of a one-car garage and low-maintenance living, minutes from South Asheville shopping, NC Arboretum, Biltmore Park, hospitals, and the AVL airport. HOA dues include exterior building and lawn maintenance, street lights, and pest control. A true lock-and-leave community! VA Assumable loan at 5.75% rate




























