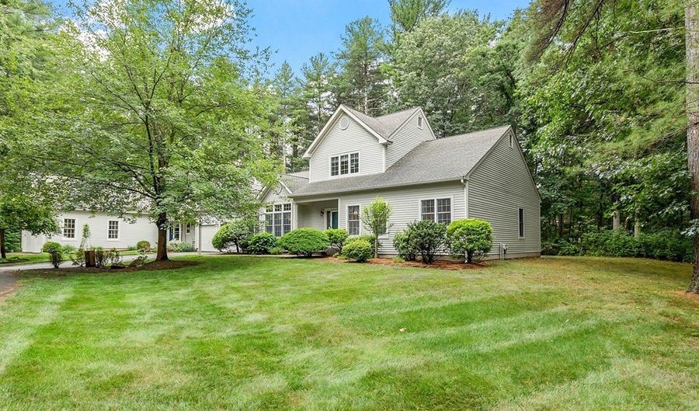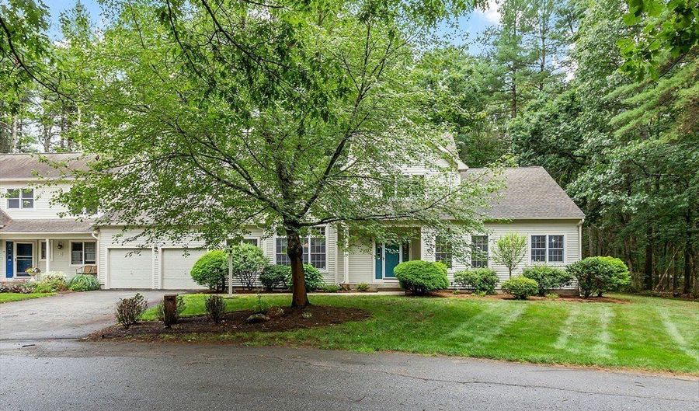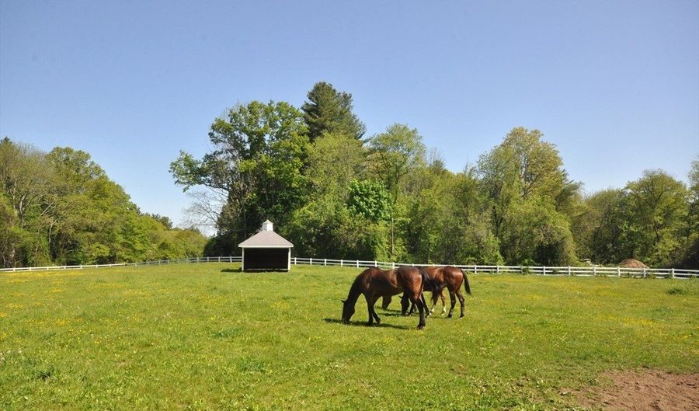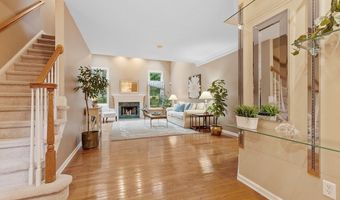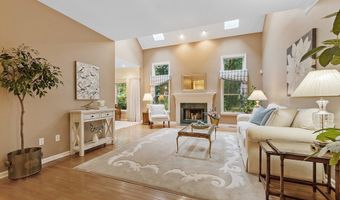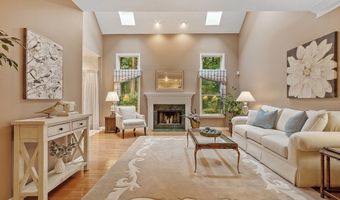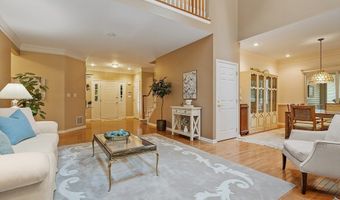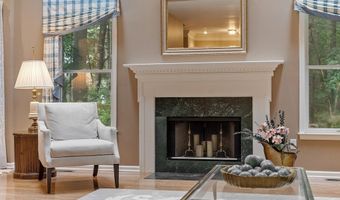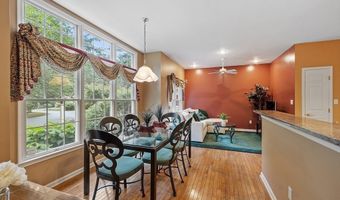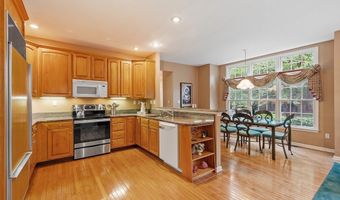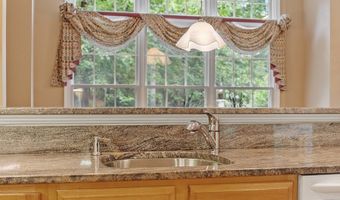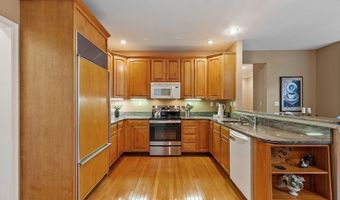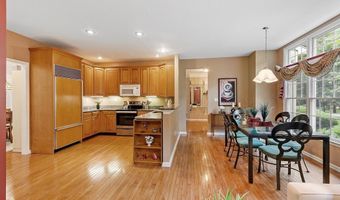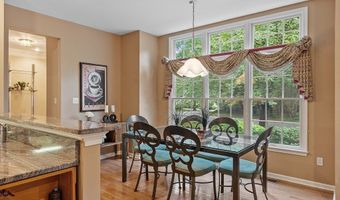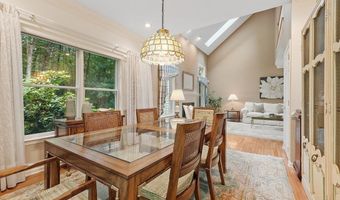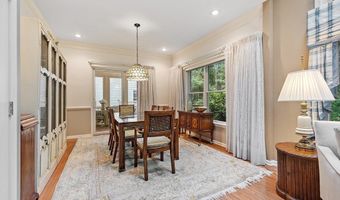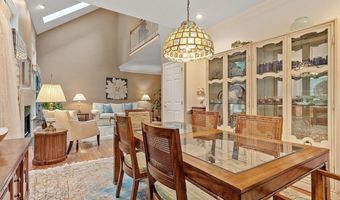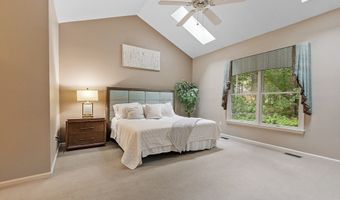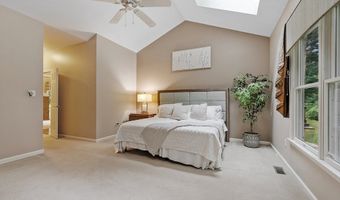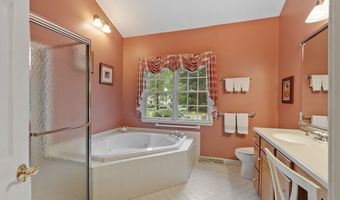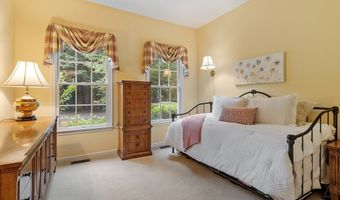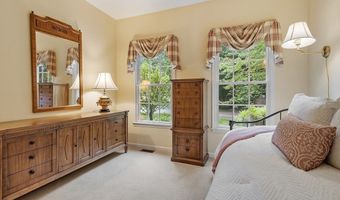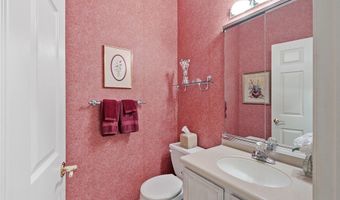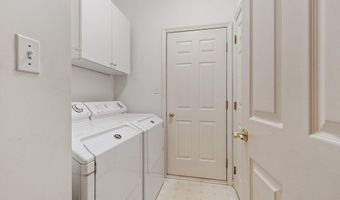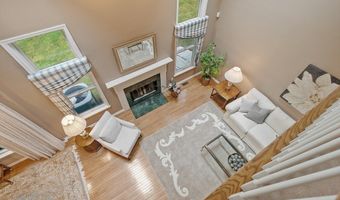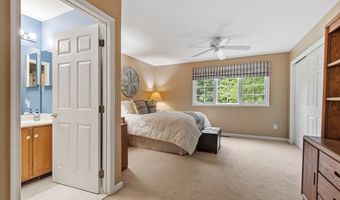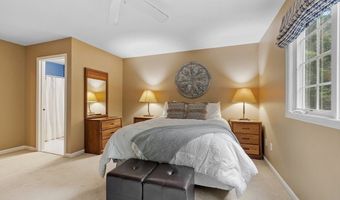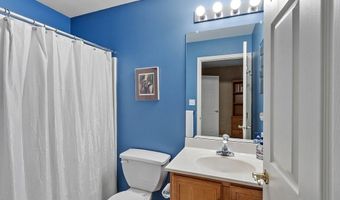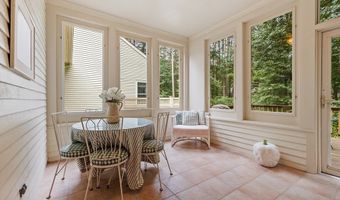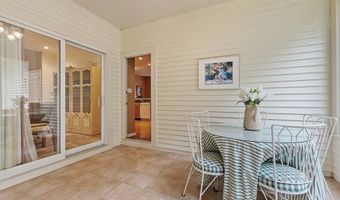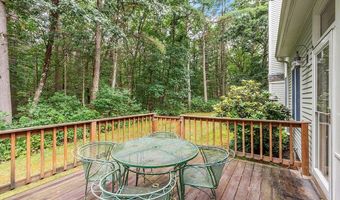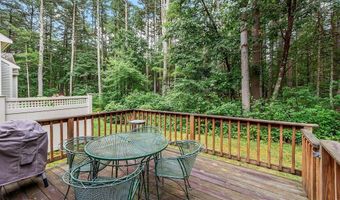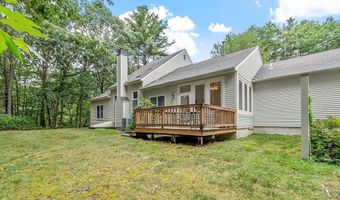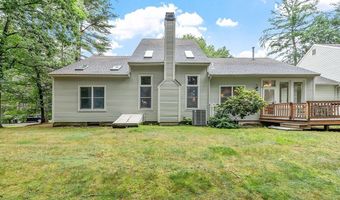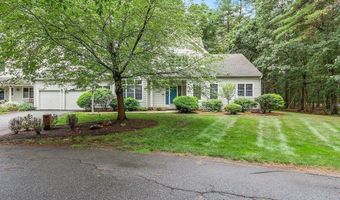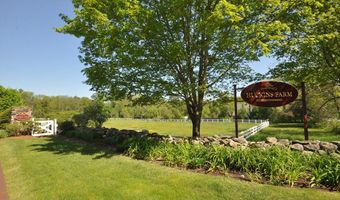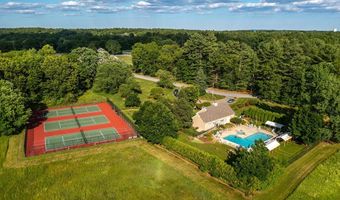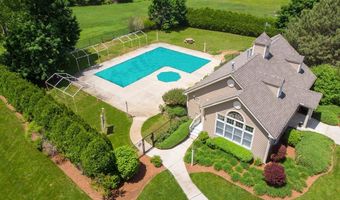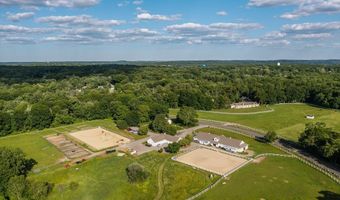1 Emery Rd 1Bedford, MA 01730
Snapshot
Description
Experience effortless living in the highly sought-after Huckins Farm community. In this Franklin Style Townhome, the first floor offers a bright and airy layout, featuring a spacious living room with vaulted ceilings, skylights, and a cozy fireplace. The open-concept design seamlessly connects the kitchen, breakfast nook, and sitting room—flooded with natural light throughout. The primary suite boasts a generous ensuite bath and a walk-in closet, the second bedroom and convenient powder room finish the first floor. Upstairs, a third bedroom opens to a balcony that overlooks the main living area. Additional features include gleaming hardwood floors, central air conditioning, a large basement with a cedar closet, and a two-car garage. Enjoy the beautifully landscaped grounds from the comfort of the three-season porch or the deck. As a resident of Huckins Farm, you’ll also enjoy exclusive access to the swimming pool, tennis courts, fitness center, and miles of scenic conservation trails.
More Details
Features
History
| Date | Event | Price | $/Sqft | Source |
|---|---|---|---|---|
| Listed For Sale | $948,000 | $448 | Keller Williams Realty Boston Northwest |
Expenses
| Category | Value | Frequency |
|---|---|---|
| Home Owner Assessments Fee | $1,255 | Monthly |
Taxes
| Year | Annual Amount | Description |
|---|---|---|
| 2025 | $11,119 |
Nearby Schools
Elementary School Lt Job Lane School | 1 miles away | 03 - 05 | |
High School Bedford High | 1.9 miles away | 09 - 12 | |
Middle School John Glenn Middle | 2.1 miles away | 06 - 08 |
