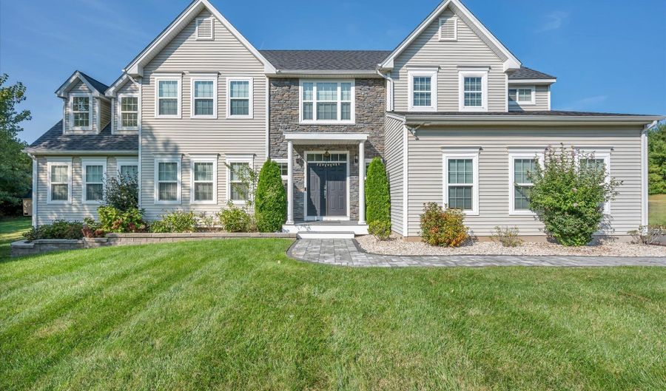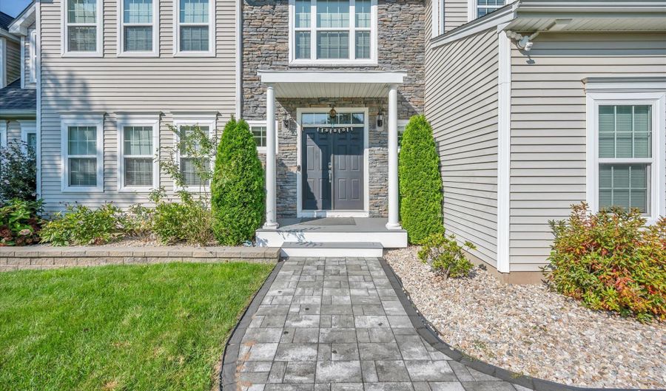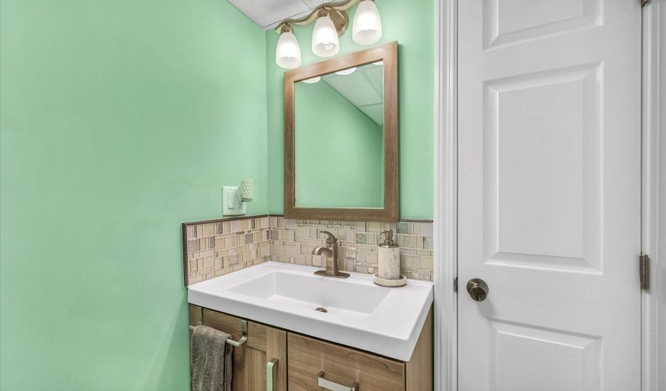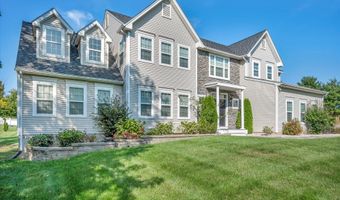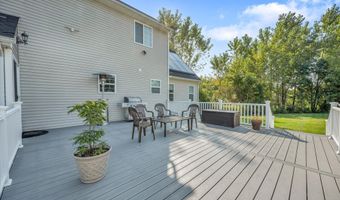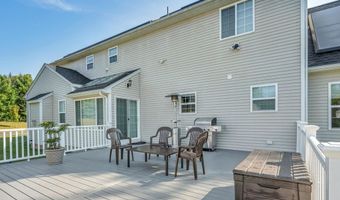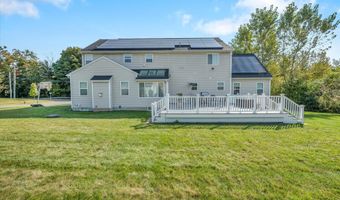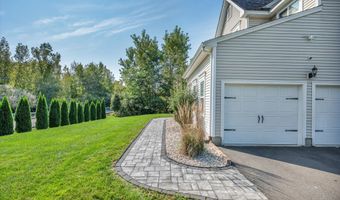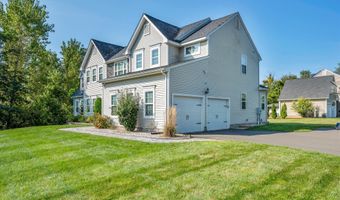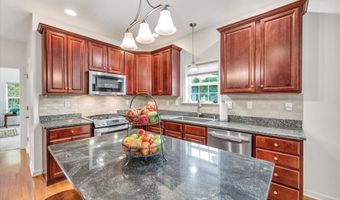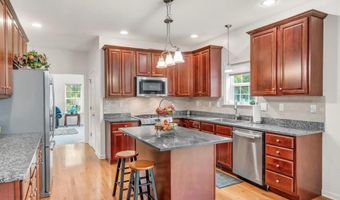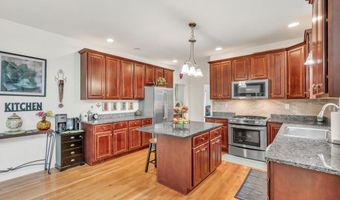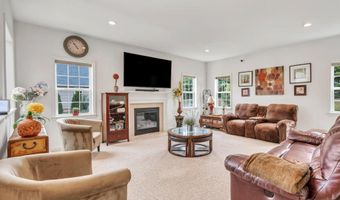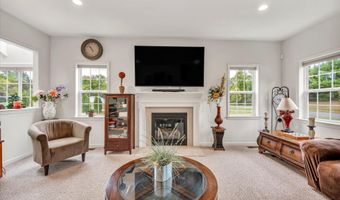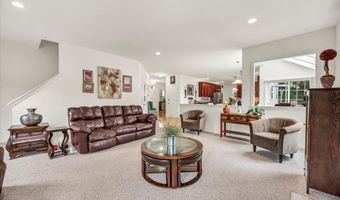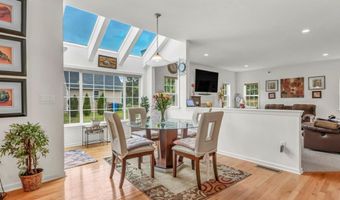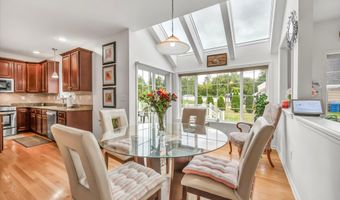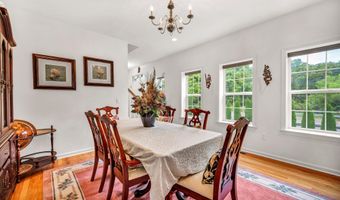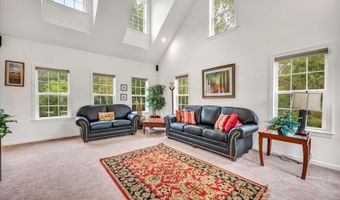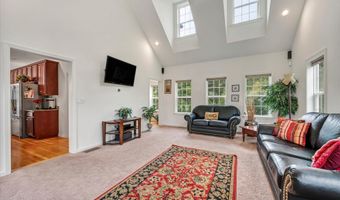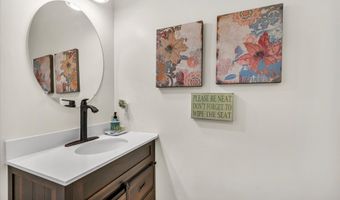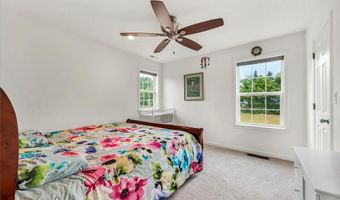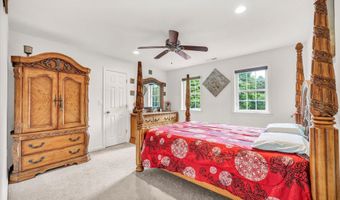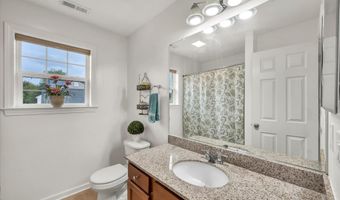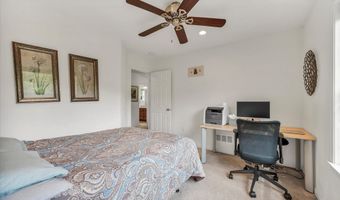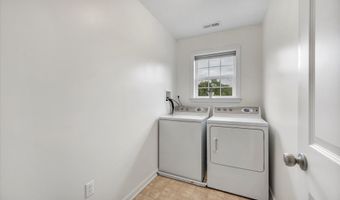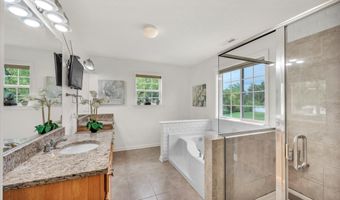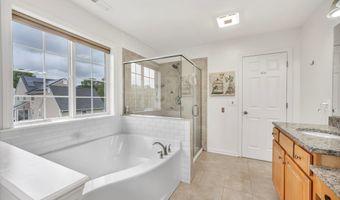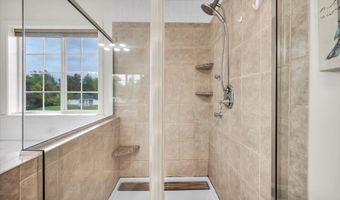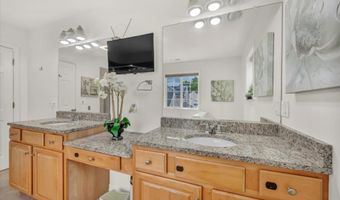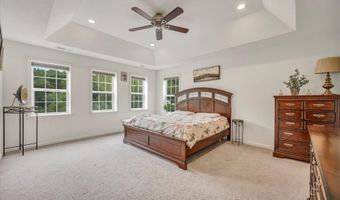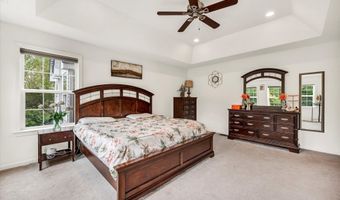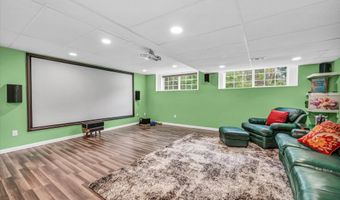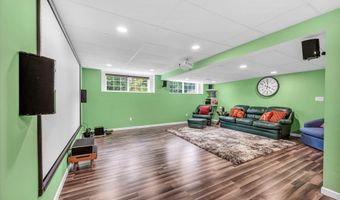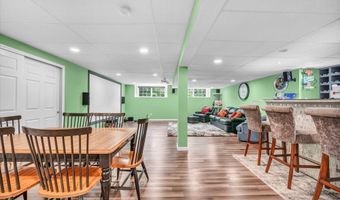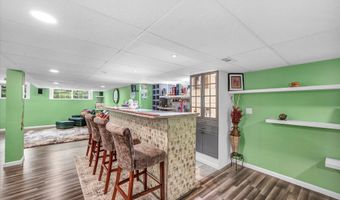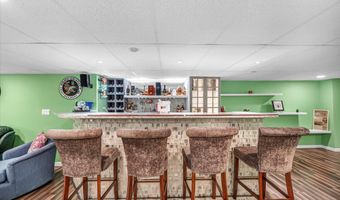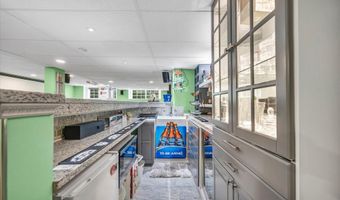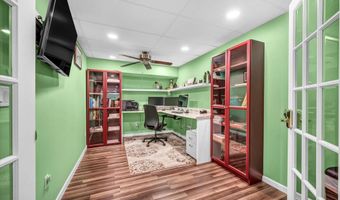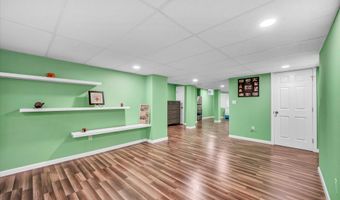1 Bucks Xing Cromwell, CT 06416
Snapshot
Description
Experience luxury living in this exceptional 3,136 sq ft. 4-bedroom custom-built home with stunning fully-finished expansive basement-designed with attention to detail and modern convenience. Nestled on beautifully landscaped grounds, this property offers active solar panels (completely paid-off!), making it both elegant & energy-efficient. Step inside to an open-concept floorplan, where the gourmet kitchen and dining area shine with cherry-colored cabinetry, large pantry, beautiful island, granite countertops, stainless steel appliances, skylights, and sliders leading to the expansive deck. The home also features: spacious living room w/ fireplace, formal dining room, large family room, gleaming hardwood floors, recessed lighting, central air, custom blinds, & smart home amenities (Nest thermostats). Retreat to the primary bedroom suite, complete w/ vaulted ceilings, dual walk-in closets, and a luxurious en-suite bathroom with double sinks, shower, and soaking tub. Three bedrooms w/ large closets (2 w/ walk-in closets!) another full bath, & laundry complete the 2nd floor. The finished walk-out basement w/ direct access to the garage presents endless possibilities, including a potential in-law suite! It boasts a full wet bar with granite countertops, sink, custom lighted cabinetry, a fridge, a half bath, an office, & abundant storage. The home also includes an EV charging station in the garage & generator hookup capability on outside of home. Welcome to your dream home!
More Details
Features
History
| Date | Event | Price | $/Sqft | Source |
|---|---|---|---|---|
| Listed For Sale | $849,900 | $271 | Hagel & Assoc. Real Estate |
Nearby Schools
High School Cromwell High School | 2.2 miles away | 09 - 12 | |
Middle School Woodside Intermediate School | 2.1 miles away | 03 - 05 | |
Elementary School Edna C. Stevens School | 2.2 miles away | PK - 02 |
