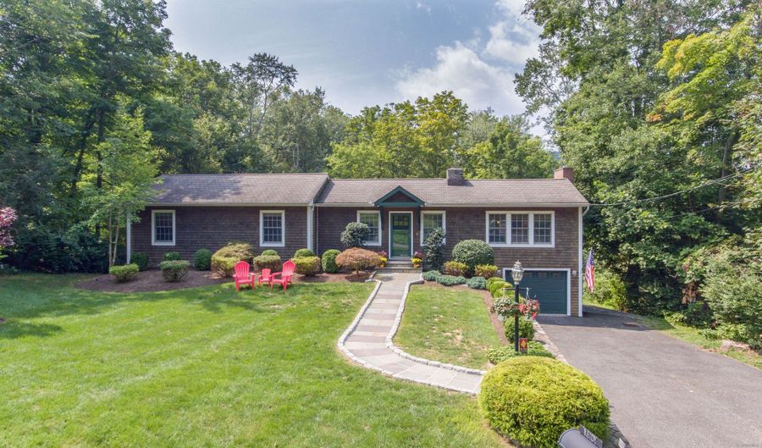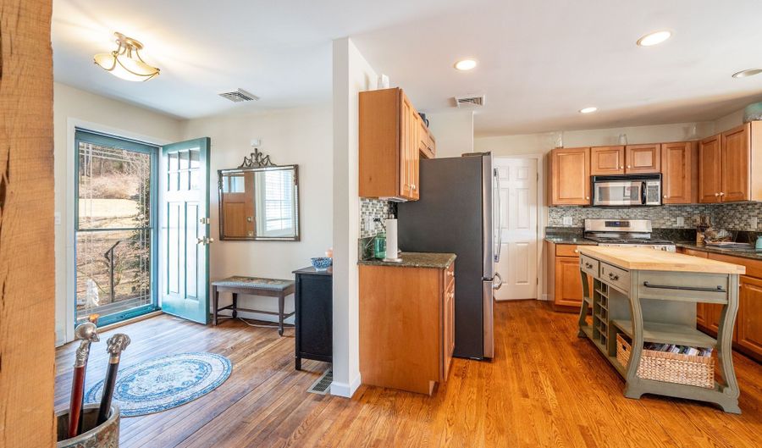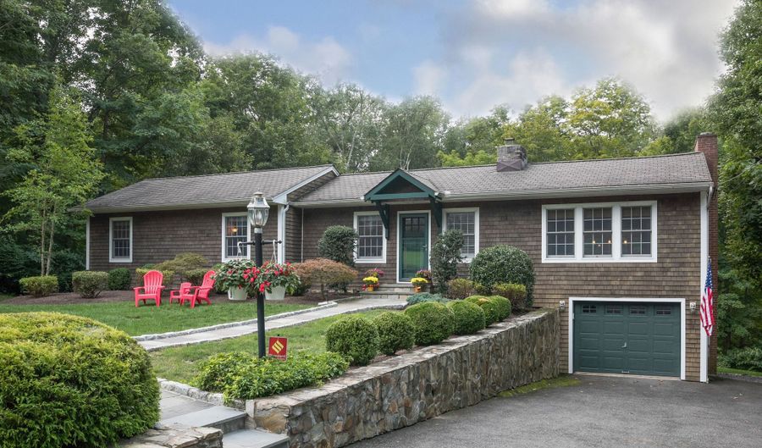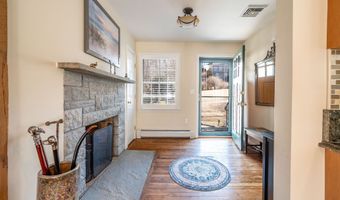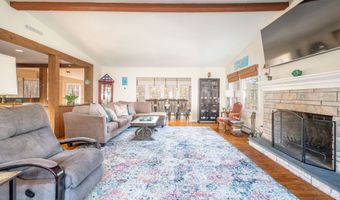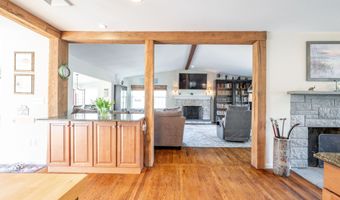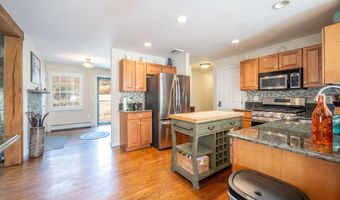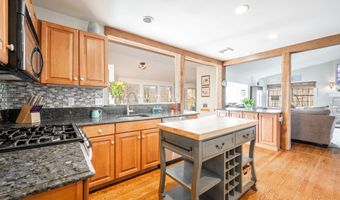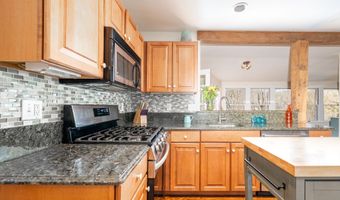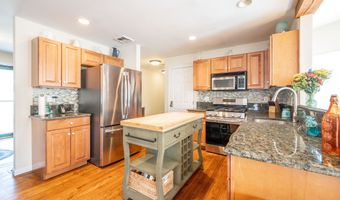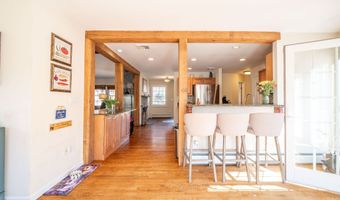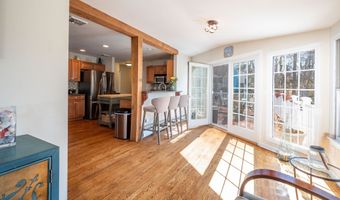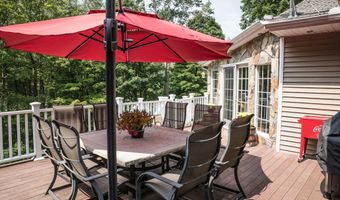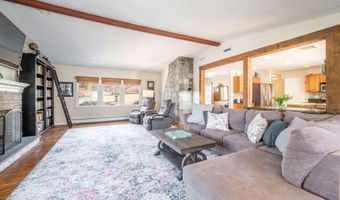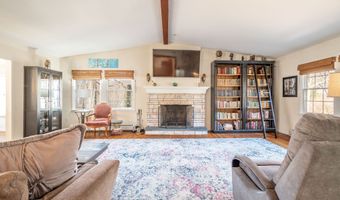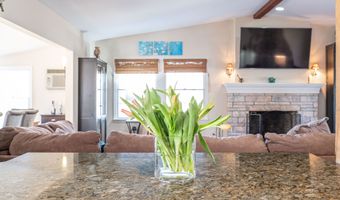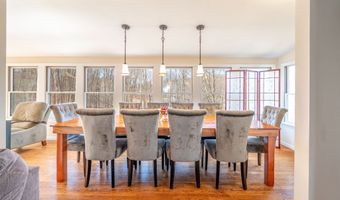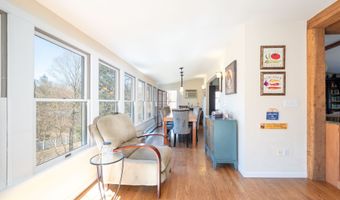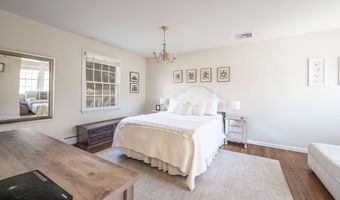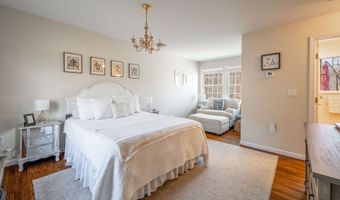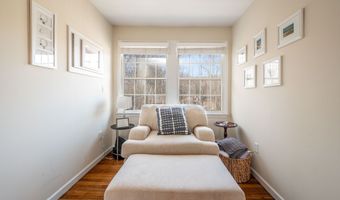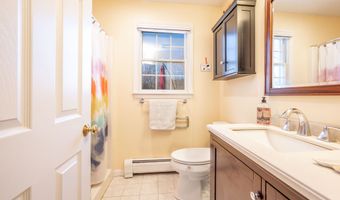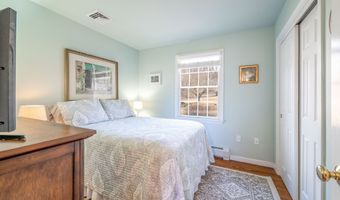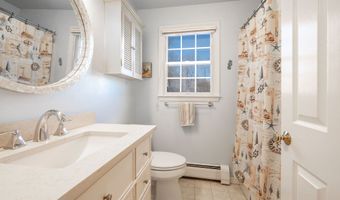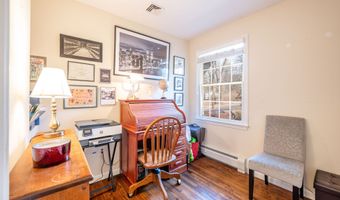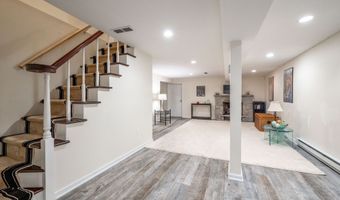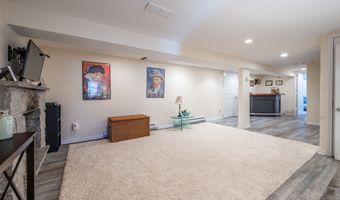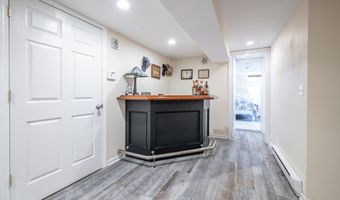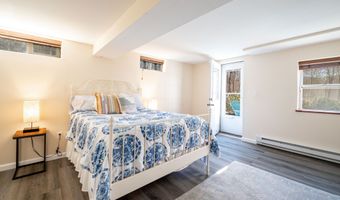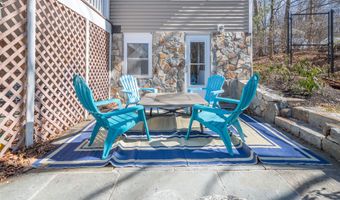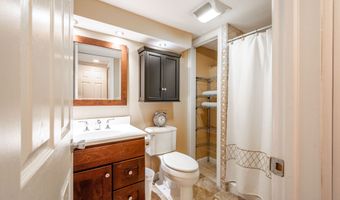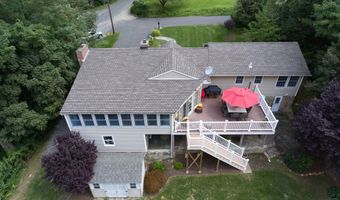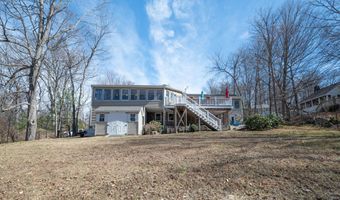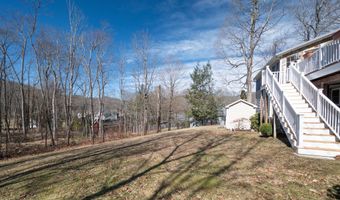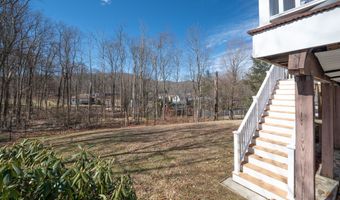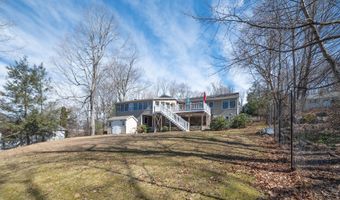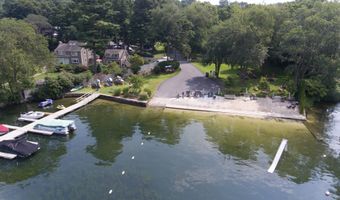1 Brighton St Danbury, CT 06811
Snapshot
Description
This beautiful ranch style home set in Candlewood Vista offers a quiet lake lifestyle with charm overload. An entertainer's dream with an open floor plan and beautiful views at every turn. The kitchen is outfitted with granite counters, pretty cabinetry, and island that opens to a grand living room with vaulted ceilings, beam accents and center stone fireplace. Doors open to outdoor deck perfect for indoor/outdoor movement. Dining room stuns with a wall of windows. This 3/4 bedroom, 3 full bath home has hardwood floors throughout, central air and 3 fireplaces-One set in the foyer to welcome guests. The finished lower level has a bedroom with an adjacent full bath. This has a separate entrance and could be used for an au pair or in law setup, as well as a private patio setting. Enjoy the seasonal views of the lake and this beautifully manicured yard with stonework, composite decking and almost an acre of property. One bay garage can house 2 cars in tandem. The community area includes beach access, basketball court, volleyball court, play-space, fire pit and multiple grills for cooking out. Boats slips are offered but must check availability. Boat club has separate fee. Come see the meticulous care that the owners have taken throughout the house. And let Candlewood Lake call you home. Ideally located for quiet living, but easy access to schools, hospital, and shopping.
More Details
Features
History
| Date | Event | Price | $/Sqft | Source |
|---|---|---|---|---|
| Listed For Sale | $549,000 | $212 | William Pitt Sotheby's Int'l |
Expenses
| Category | Value | Frequency |
|---|---|---|
| Home Owner Assessments Fee | $300 | Annually |
Nearby Schools
Elementary School Pembroke School | 1.2 miles away | PK - 05 | |
Elementary School Stadley Rough School | 1.2 miles away | KG - 05 | |
Elementary School Great Plain School | 1.5 miles away | PK - 05 |
