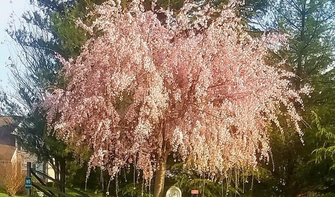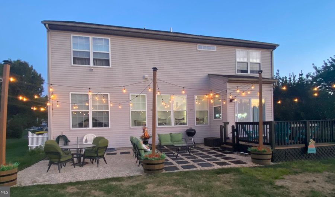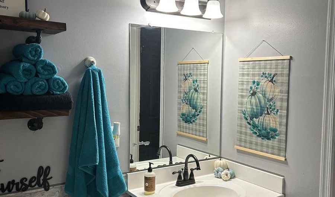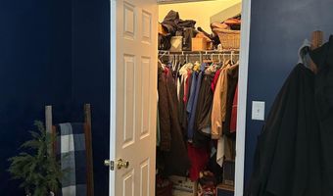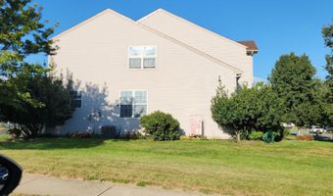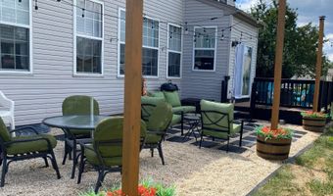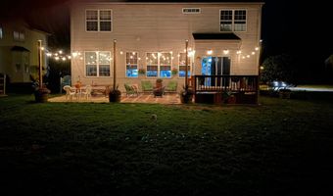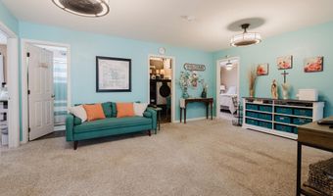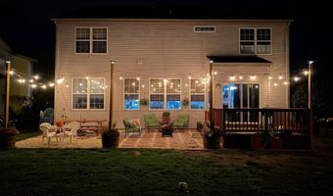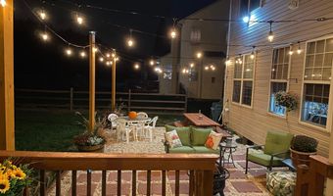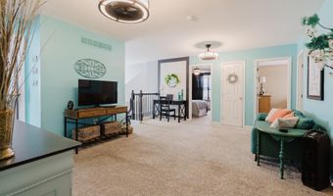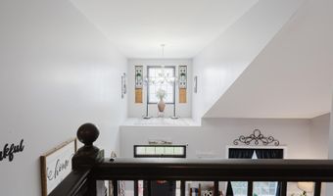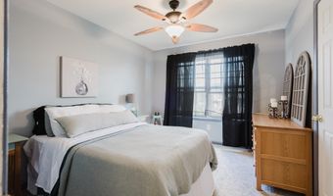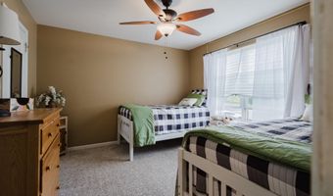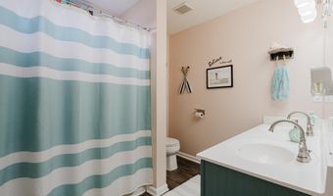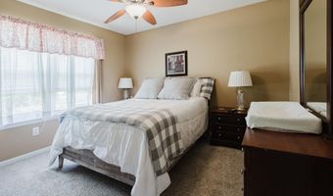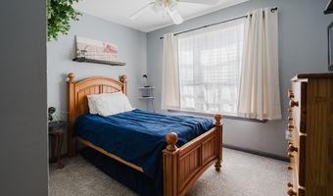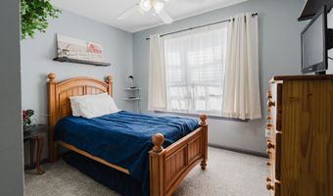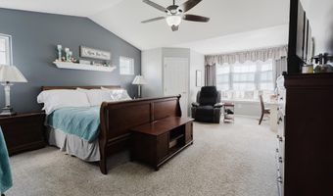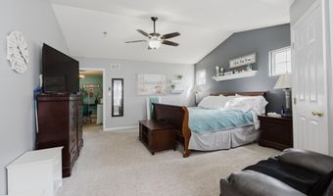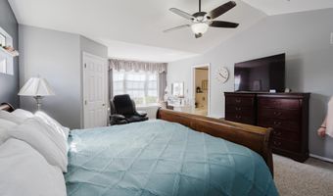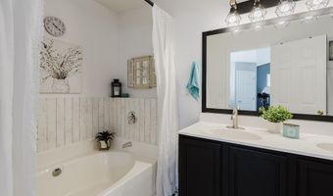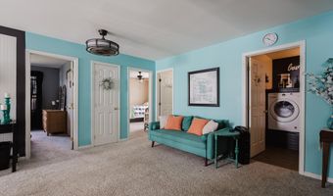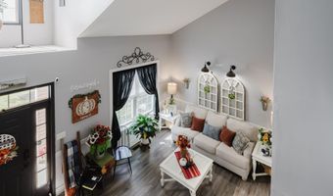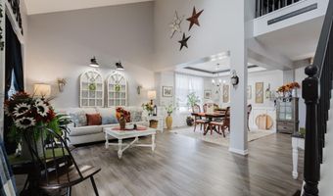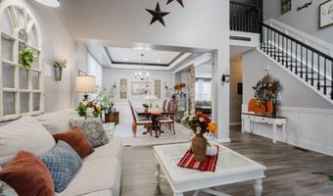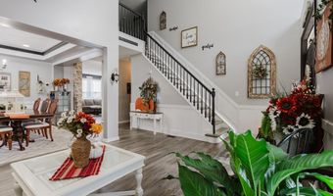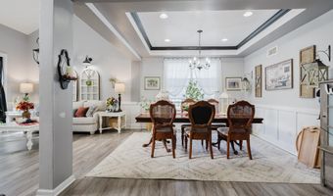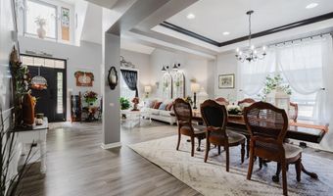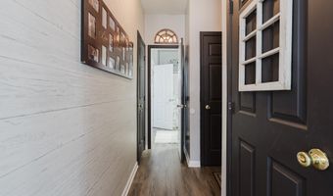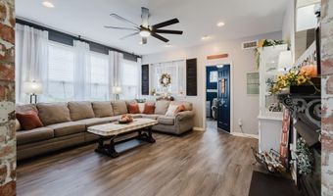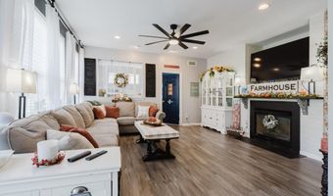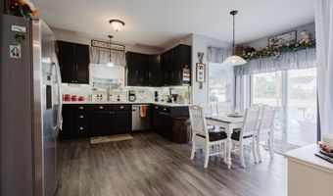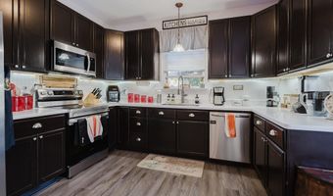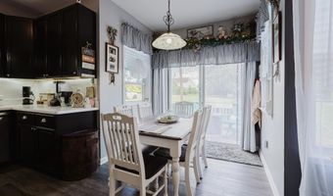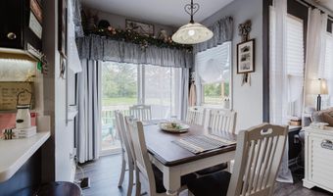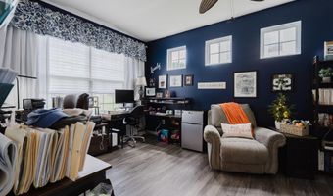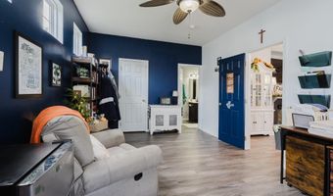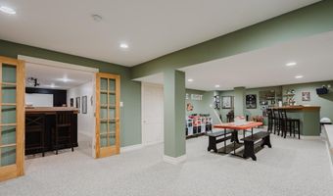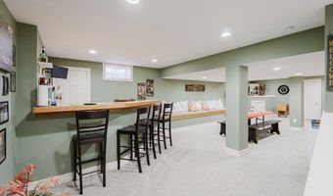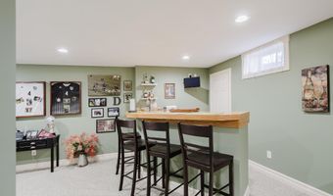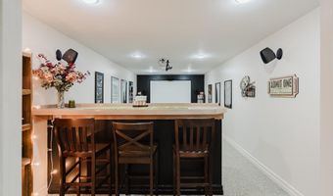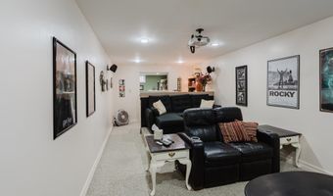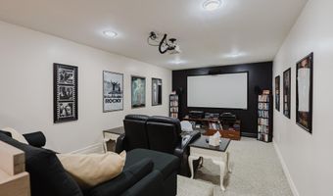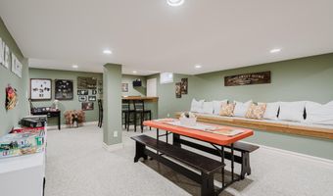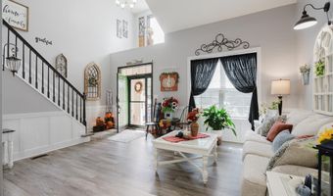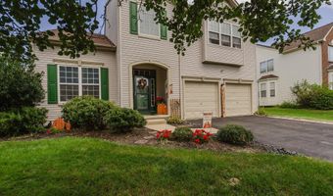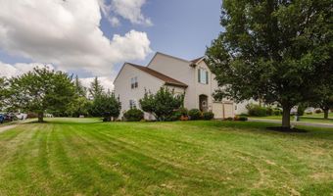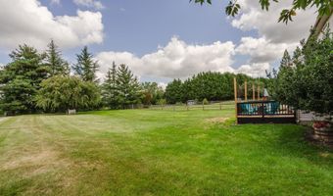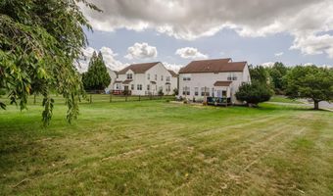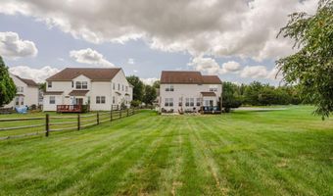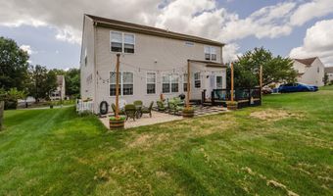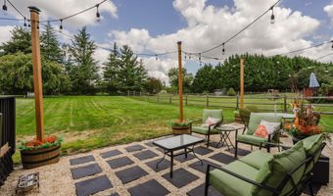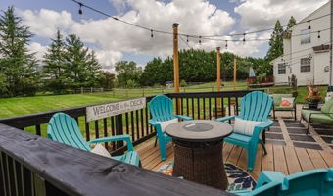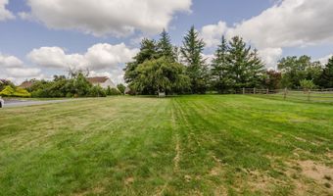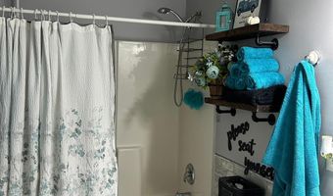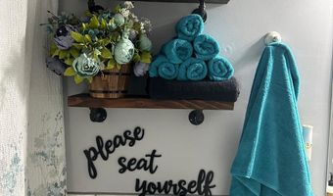Welcome to this beautifully loved and meticulously maintained Grande Edenderry model -- one of the few in the community touting a 3 story addition which elevates the square footage of the home-- a 6 bedroom - one on the first floor with a full bath -- 3 full bath home that offers the perfect blend of comfort, functionality, and space. From the moment you step inside, you'll notice the thoughtful layout designed for both everyday living and entertaining. Large, open rooms flow seamlessly throughout, including a spacious living room, a formal dining room, a bright eat-in kitchen, and a cozy family room-providing plenty of room for gatherings of all sizes. The first floor also includes a 6th bedroom (or private office) that conveniently connects to a full bathroom, making it perfect for overnight guests or as a first floor primary in-law suite. Upstairs, you'll find five additional bedrooms, highlighted by the expansive primary suite featuring a spa-like bath with soaking tub, walk-in shower, and TWO generous walk-in closets. A huge loft completes the second floor and offers endless possibilities as a playroom, second office or additional lounge area. The fully finished basement is a true bonus, designed for relaxation and entertainment. It includes a recreation room with a bar and a fully loaded movie room! This incredible space makes it easy to unwind or host unforgettable movie nights. Set on a desirable corner lot, the home also features a large back patio perfect for outdoor dining and entertaining. The family- and pet-friendly community is rich with amenities, including walking paths, basketball courts, ponds, a neighborhood pool, and even an elementary school, all within the award-winning Appoquinimink School District. This prime location also offers easy access to shopping, dining, major transportation routes, Lums Pond State Park, and the scenic walking and biking trails along the C&D Canal. With its spacious design, abundant amenities, and unbeatable location, this home is the perfect choice for your next chapter! Be sure to schedule your private tour today!
