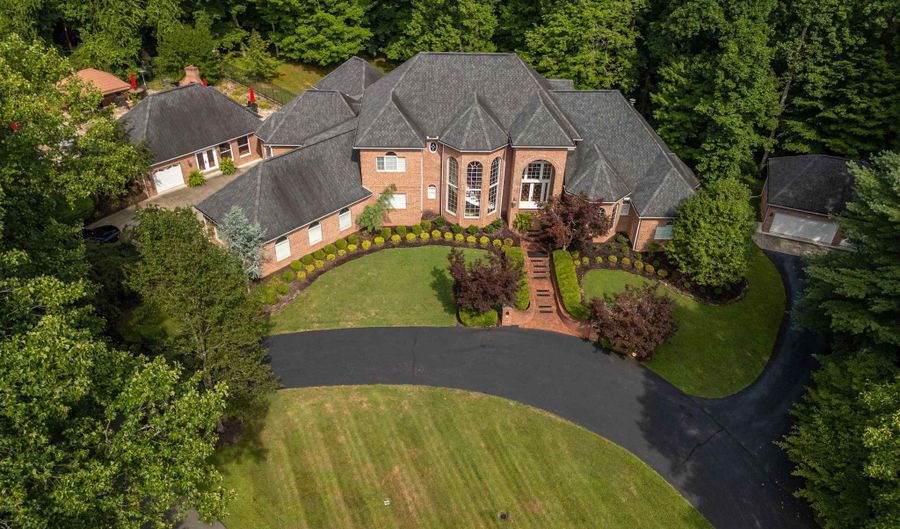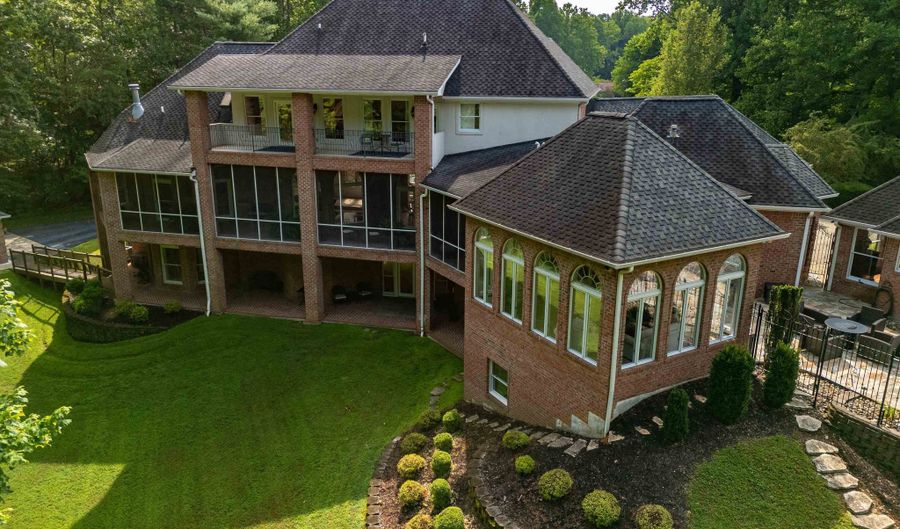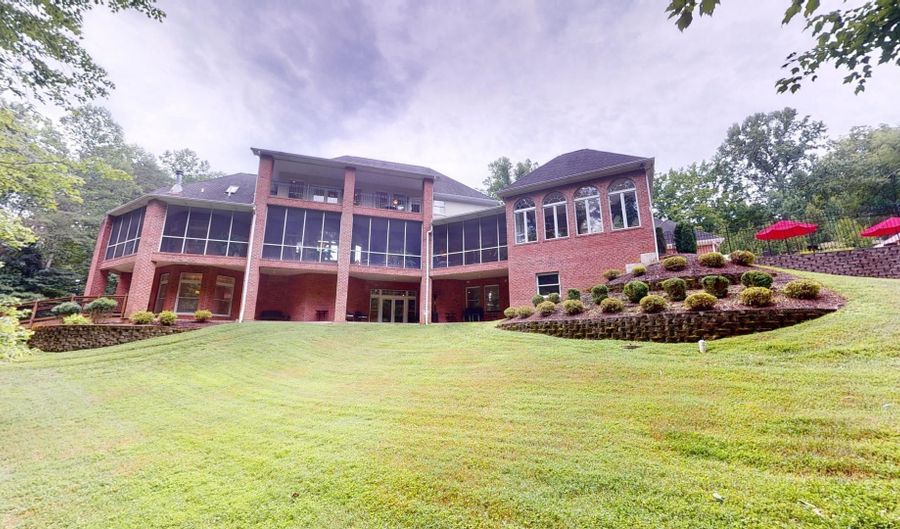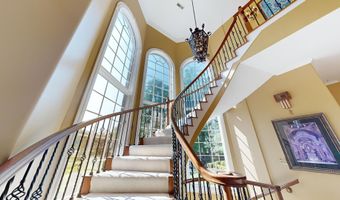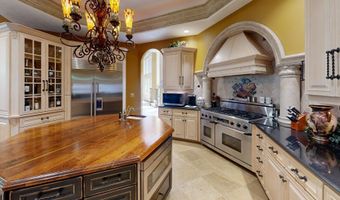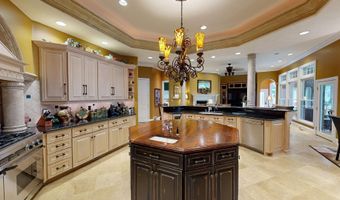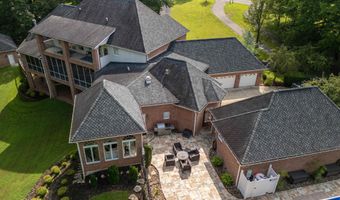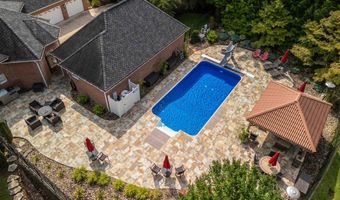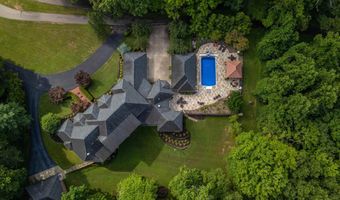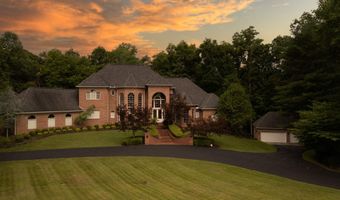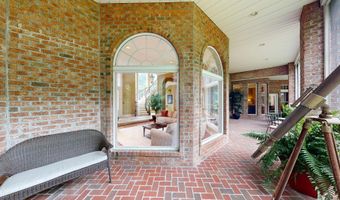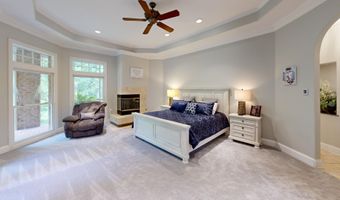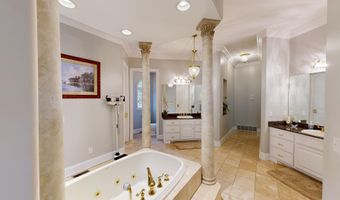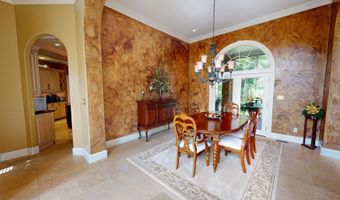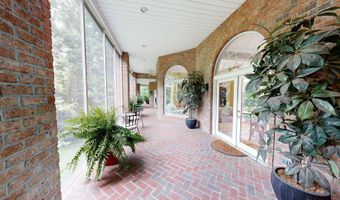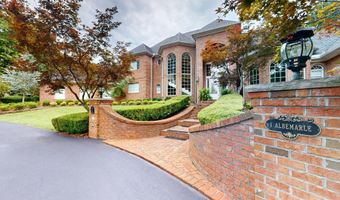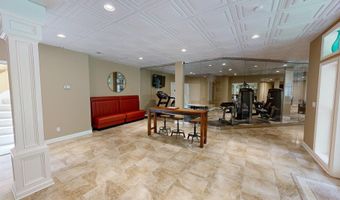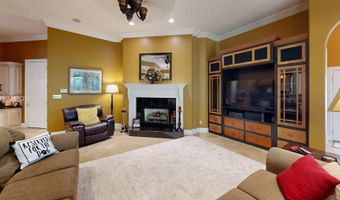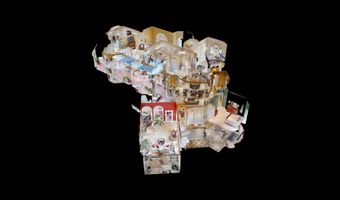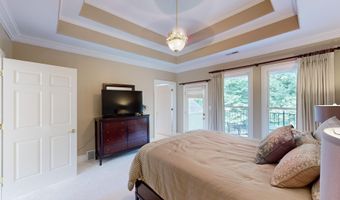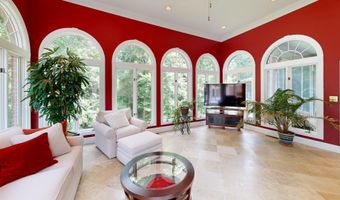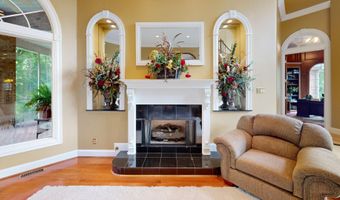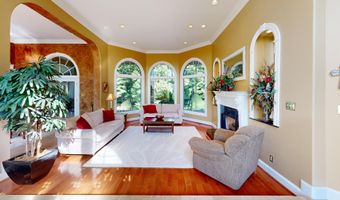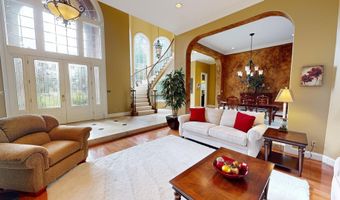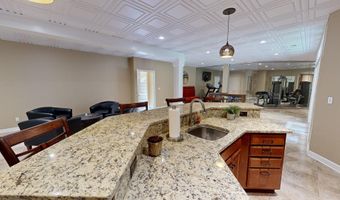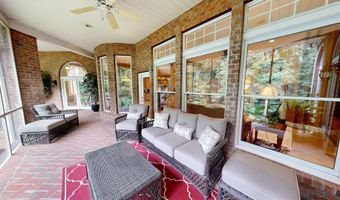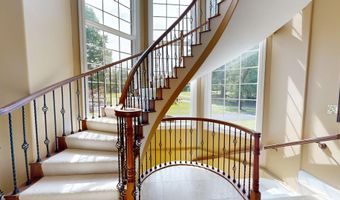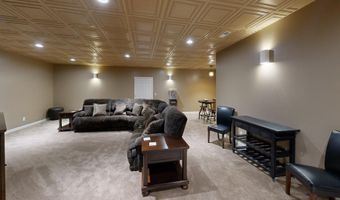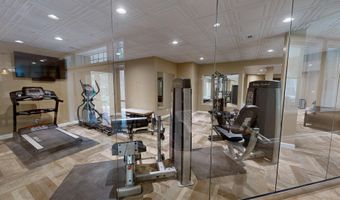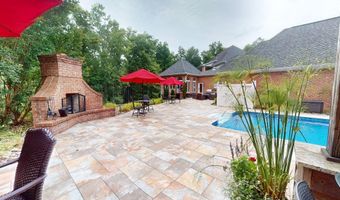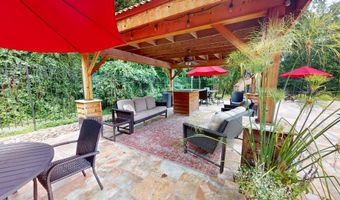1 Albemarle Ln Barboursville, WV 25504
Snapshot
Description
Luxurious Living nestled in a gated desire subdivision! Driving through the custom wrought iron gates of this driveway you will immediately fall in love! Professional landscaping and stunning architecture welcomes you when pulling up to this impressive home. Travertine tile in entry with open concept living. The upscale kitchen features subzero refrigerator, Dacor 6 gas burner cooktop, prep sink open to cozy gathering room. Primary suite has breathtaking views of wooded nature and mature trees. The outside living area has all you need to feel you are on vacation on your own 2.3 acre estate. Pool house features bathroom, bar area, laundry and guest entertaining area. In-ground swimming pool, outdoor fireplace, and pergola with yet another bar area for outside entertainment. The screened porch stretches across the back of the home which allows for relaxation for yourself. Straight out of a magazine living awaits the new owners! The basement offers a weight room surrounded by glass with the feel of a hotel grade facility. Kitchenette/bar / second dining and theatre room. This home is for those who love to entertain guests! 7 car garages is perfect for the car enthusiast with details you will appreciate! This captivating home has grandiose windows, cascading staircase, upscale finishings you will need to see to completely appreciate!
More Details
Features
History
| Date | Event | Price | $/Sqft | Source |
|---|---|---|---|---|
| Listed For Sale | $1,495,000 | $160 | BUNCH REAL ESTATE ASSOCIATES |
