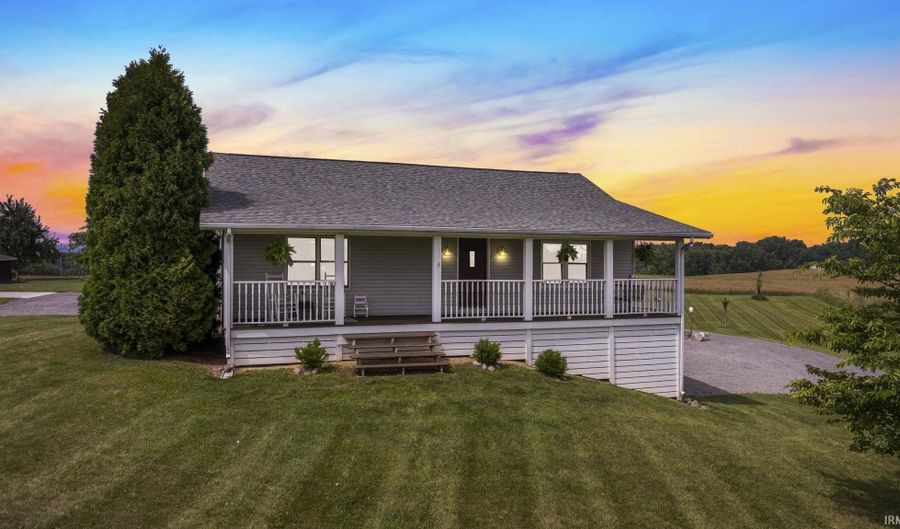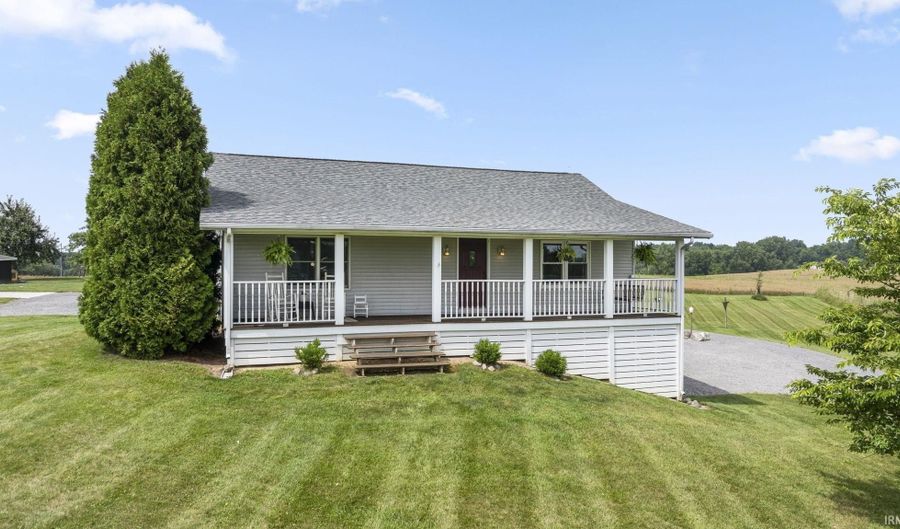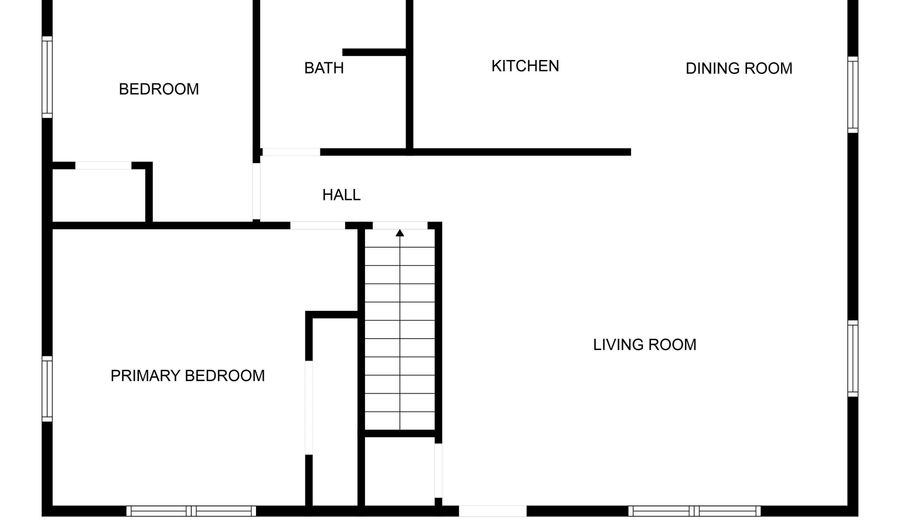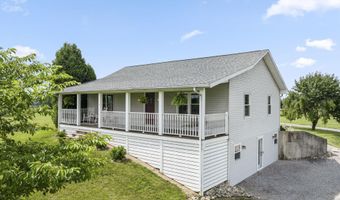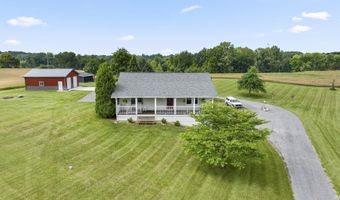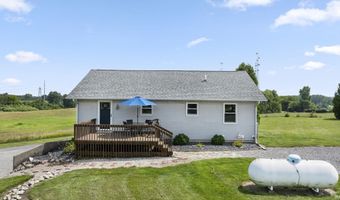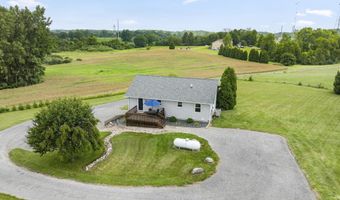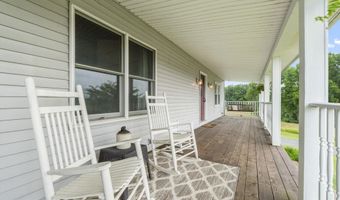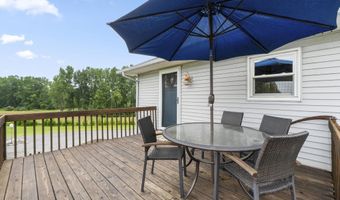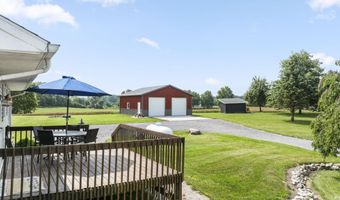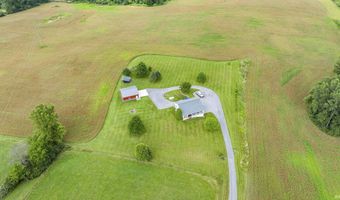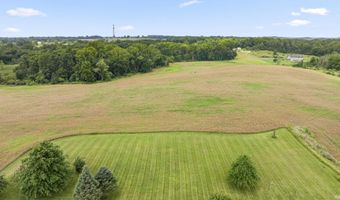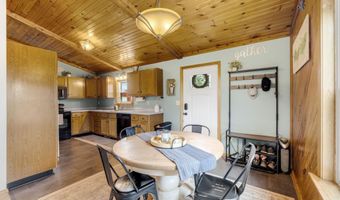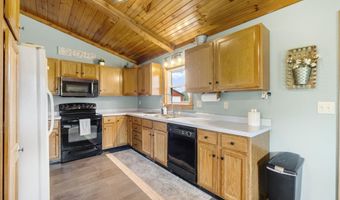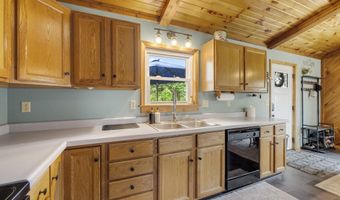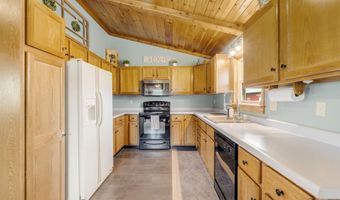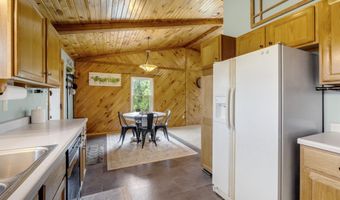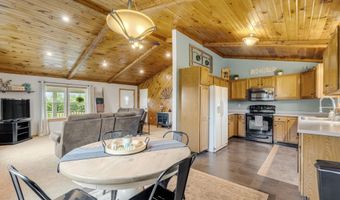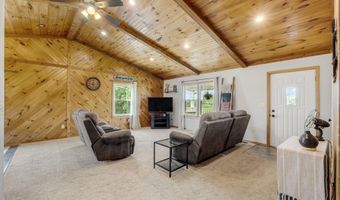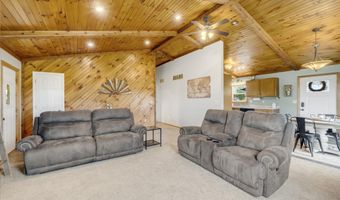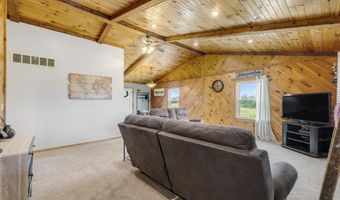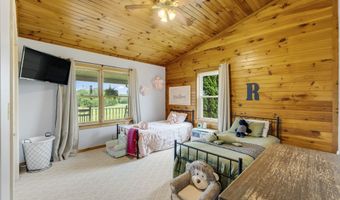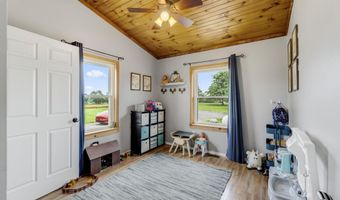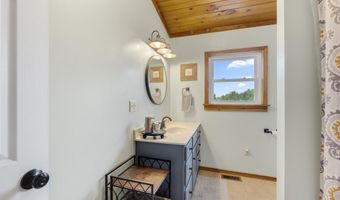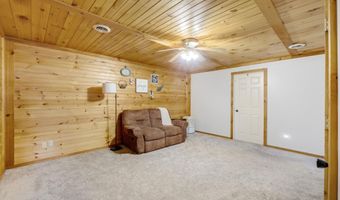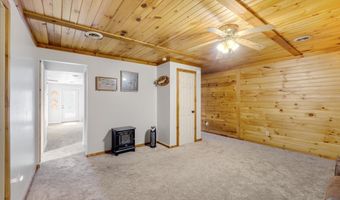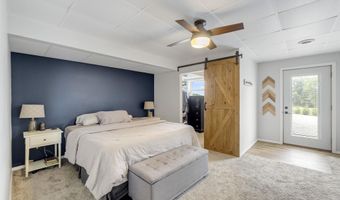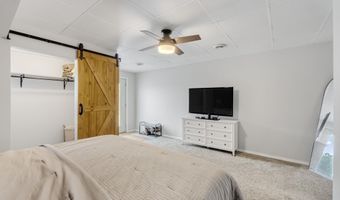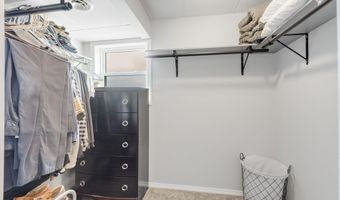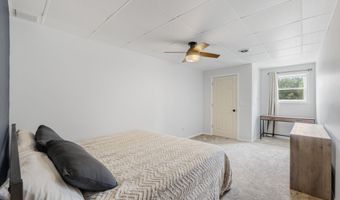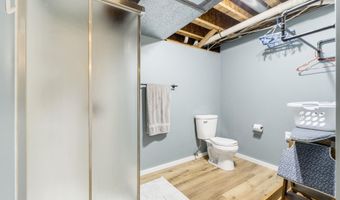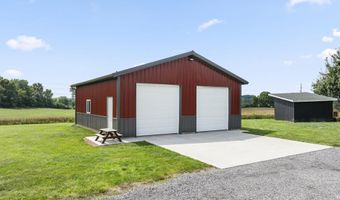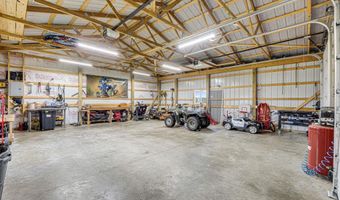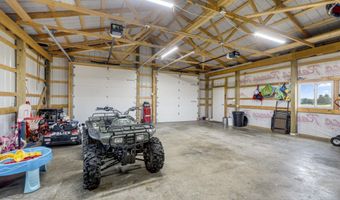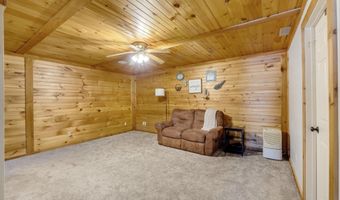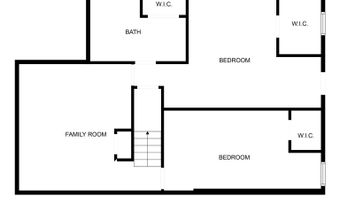0300 W 150 N Albion, IN 46701
Snapshot
Description
Just south of Albion, down a long gravel lane, this special 5.8-acre property offers privacy, peaceful views, and a charming 2,096 sq ft home perched on a gentle hill. The first thing to greet you is the wide front porch—made for rocking chairs, porch swings, and slow mornings. There's a gravel parking pad at the base of the house, but if you follow the drive around back, you'll find the main parking area near a 20x30 detached garage with full electric (built in 2023), plus a garden shed for extra storage. A stained wood deck at the back of the home invites you in from this side—offering a warm and welcoming entrance. Inside, the main level features vaulted ceilings, wood slat accent walls, and a spacious living room. The open-concept kitchen and dining area feels bright and connected, (all appliances stay). The primary bedroom has great natural light and rustic touches, while a second bedroom and full bath sit at the end of the hallway. The walk-out lower level is full of potential, with a cozy wood-accented den perfect for movie nights or game days. You'll also find a large guest bedroom, plus a second oversized bedroom with a walk-in closet, its own exterior door, and an attached full bath with laundry. The property itself is what truly sets this home apart—rolling green space and mature trees frame your view in every direction, especially to the west where you’ll catch glowing Indiana sunsets every evening. Additional updates include a new roof and HVAC system in 2020. Whether you’re looking for space to spread out, a scenic setting, or a home with character—this hilltop retreat has it all.
More Details
Features
History
| Date | Event | Price | $/Sqft | Source |
|---|---|---|---|---|
| Listed For Sale | $379,900 | $181 | Keller Williams Realty Group |
Taxes
| Year | Annual Amount | Description |
|---|---|---|
| $1,579 |
Nearby Schools
Elementary School Albion Elementary School | 1.9 miles away | KG - 05 | |
Middle School Central Noble Middle School | 2 miles away | 06 - 08 | |
High School Central Noble High School | 2 miles away | 09 - 12 |
