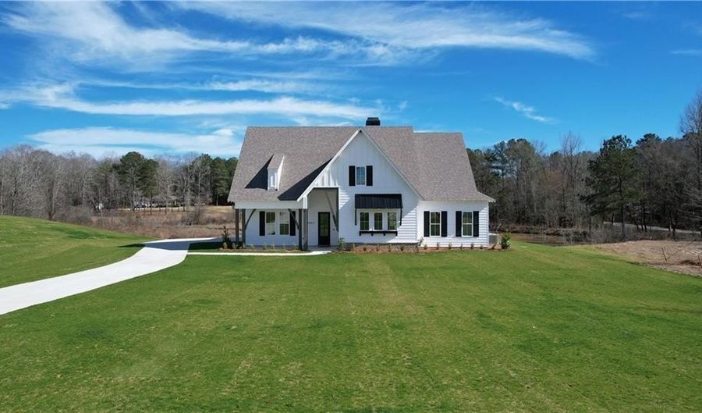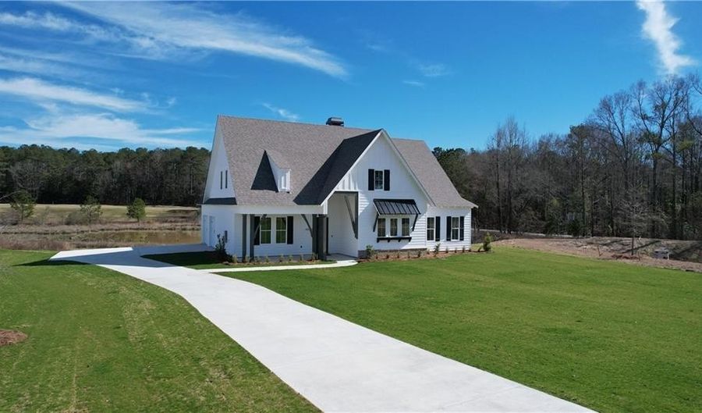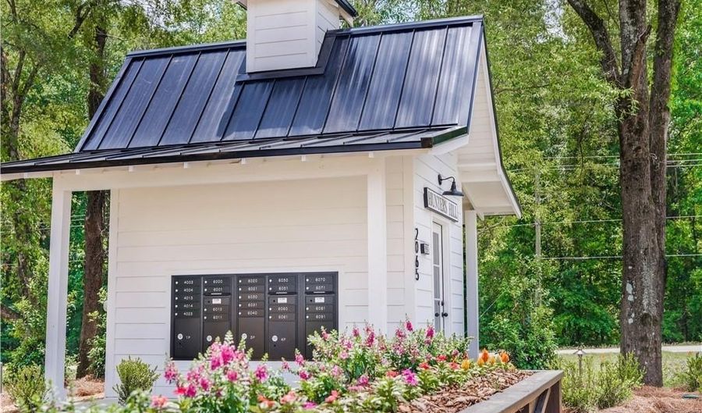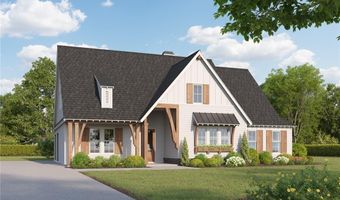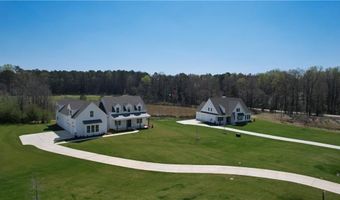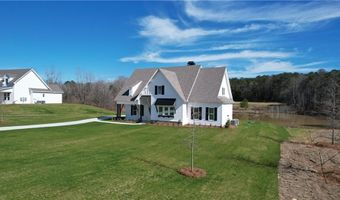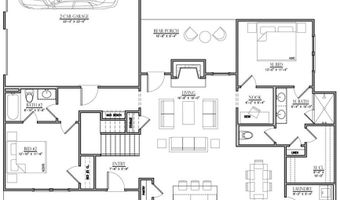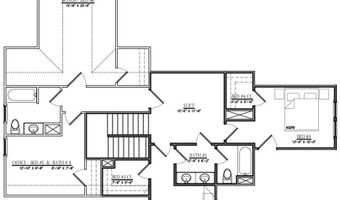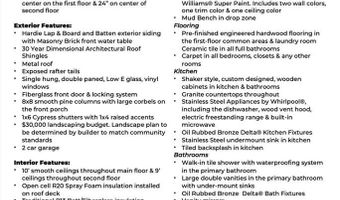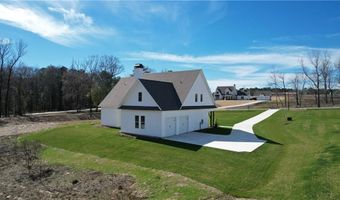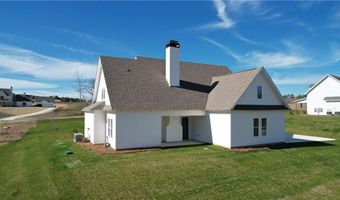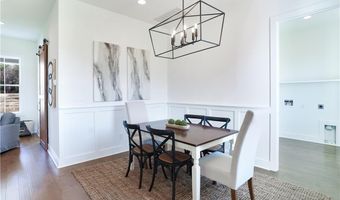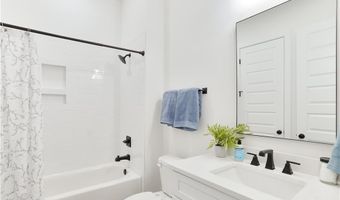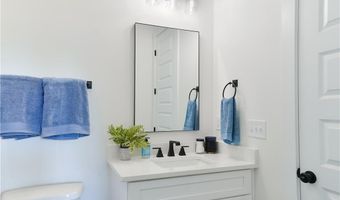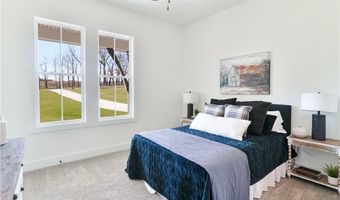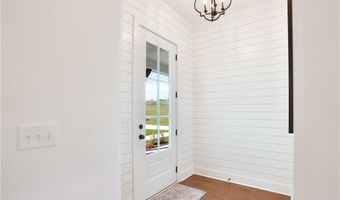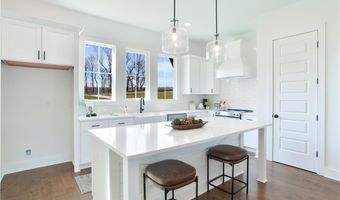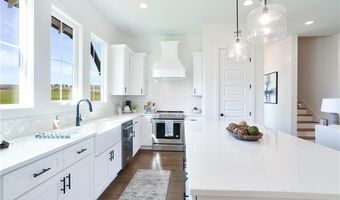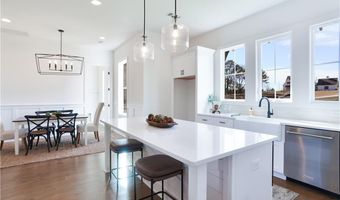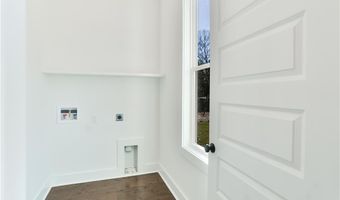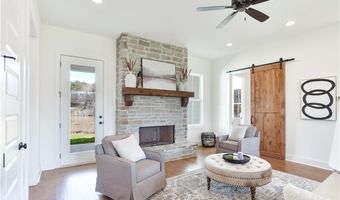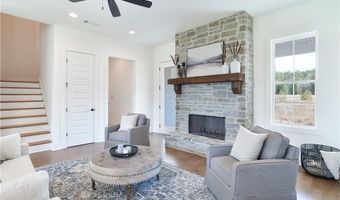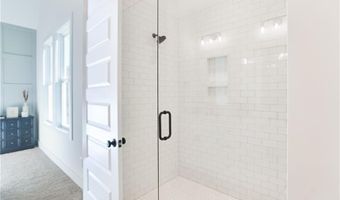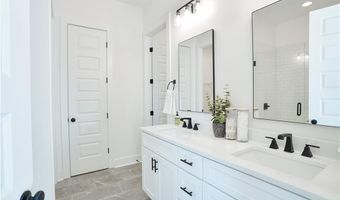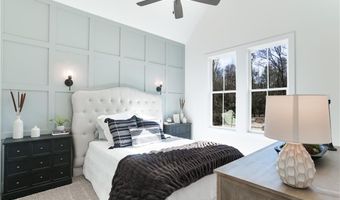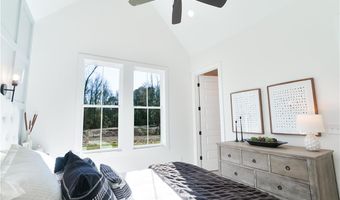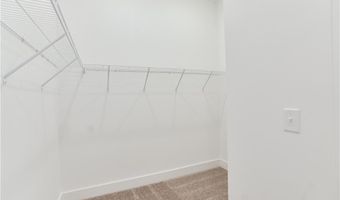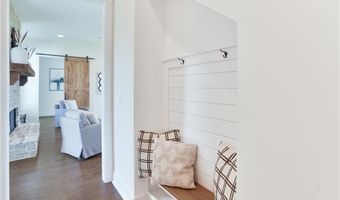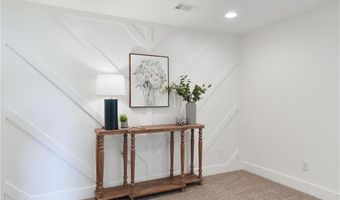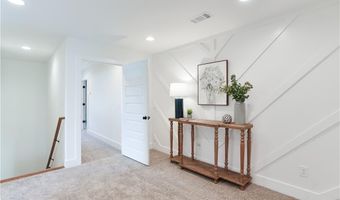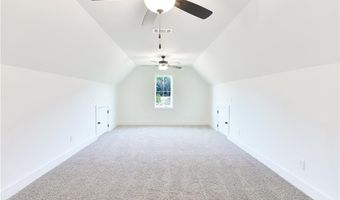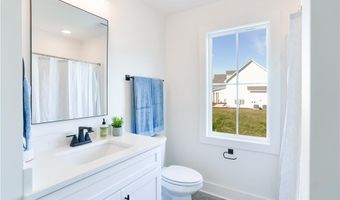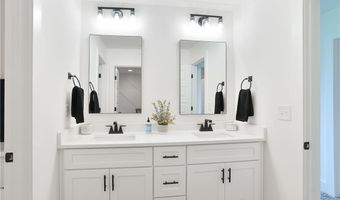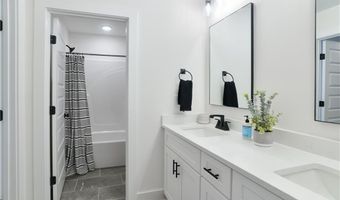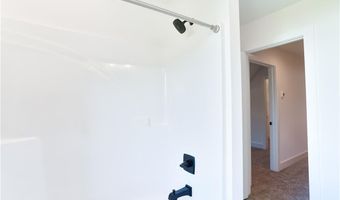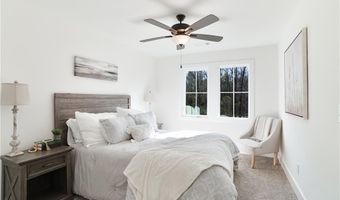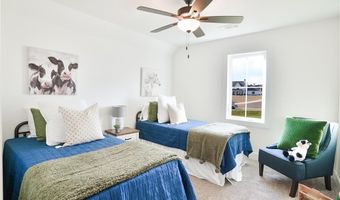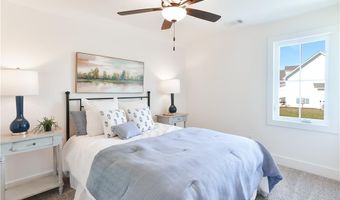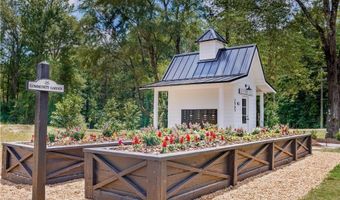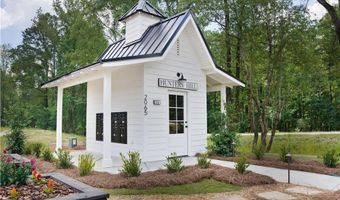017 HUNTERS HILL Ln Auburn, AL 36830
Snapshot
Description
Welcome to The Daisy Floor Plan! Buildable as a 4 bedroom plans as well! As you enter walk inside the home, the foyer enters into an open concept living, dining and kitchen area. The kitchen features a large island, pantry closet and a wood hood vent. On the other side of the dining area is the laundry room. The wood burning fireplace is the focal point of the living room. Off the living room is access to the covered back porch and backyard. Off the living room is the Owner's Retreat that has a nook, perfect for a home office, spacious bedroom and spa-like bathroom with double vanities, a tile walk-in shower and spacious walk in closet. The main level also features a second bedroom and bathroom, as well as a 2 car garage. As you make your way upstairs, you enter into the loft area that leads to 4 more bedrooms. Lot premium of $20,000 included in price shown. Additional 2 AND 3 car detached garage options are available. Special interest rate incentives available!
More Details
Features
History
| Date | Event | Price | $/Sqft | Source |
|---|---|---|---|---|
| Price Changed | $807,426 | $278 | HOLLAND HOME SALES | |
| Listed For Sale | $807,431 | $278 | HOLLAND HOME SALES |
Nearby Schools
Junior High School Auburn Junior High School | 0.5 miles away | 08 - 09 | |
Elementary School Dean Road Elementary School | 0.8 miles away | 01 - 05 | |
High School Auburn Farm Center | 0.8 miles away | 09 - 12 |
