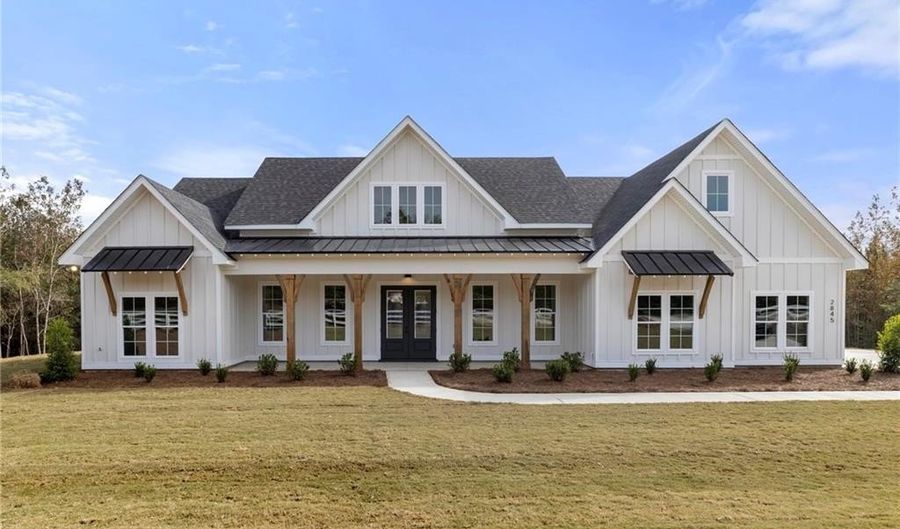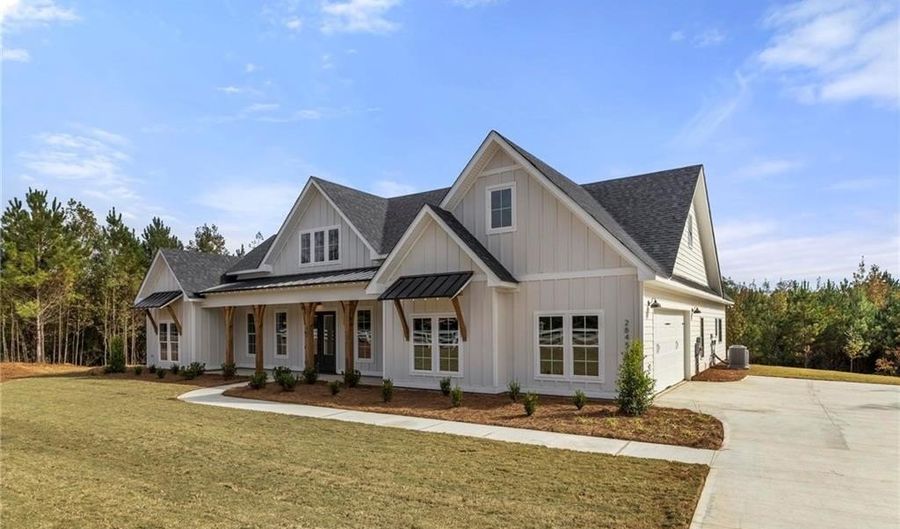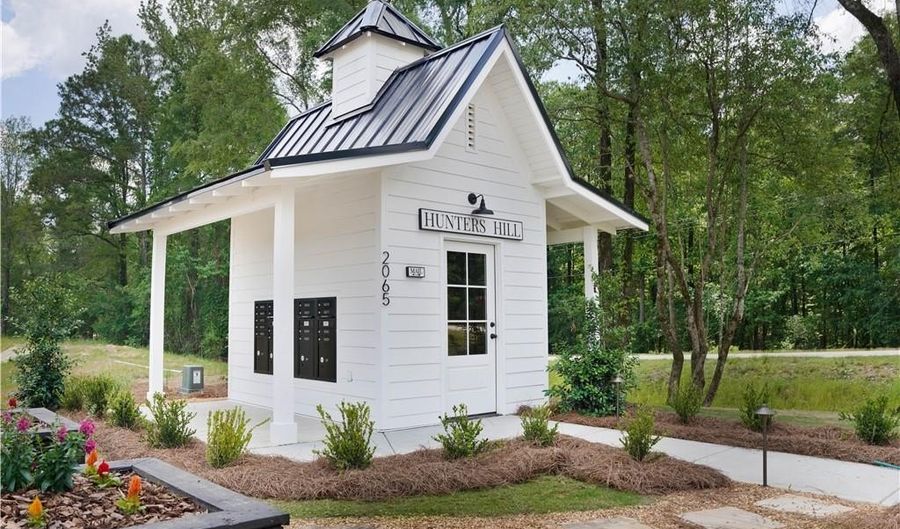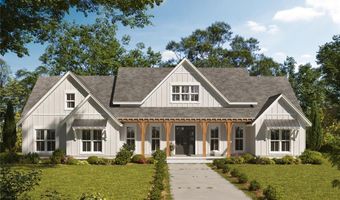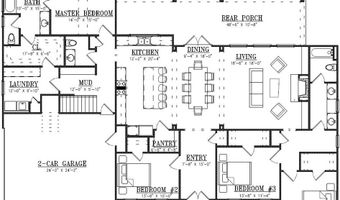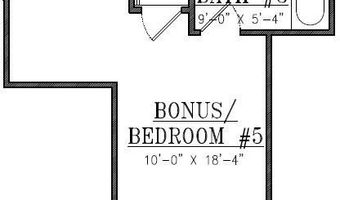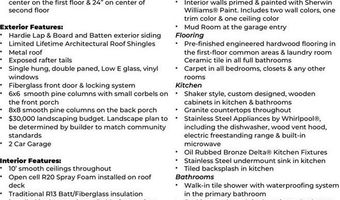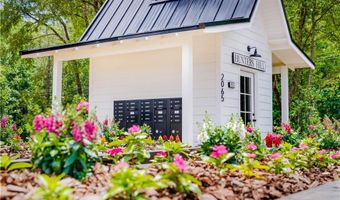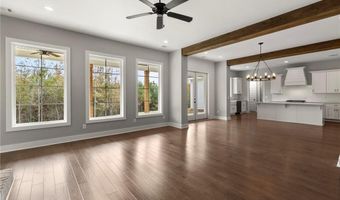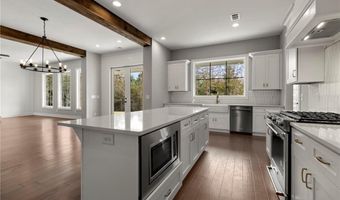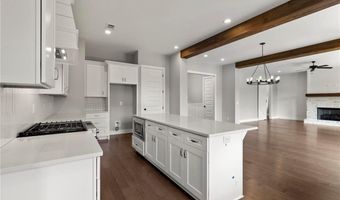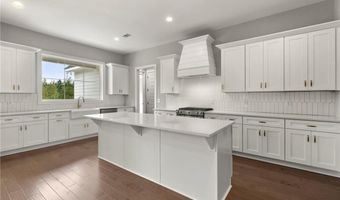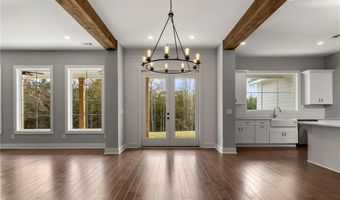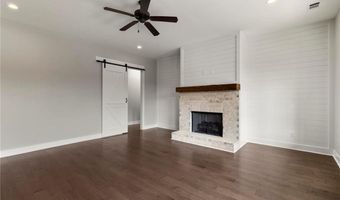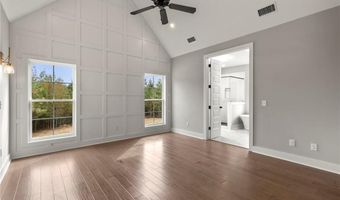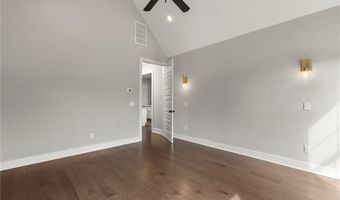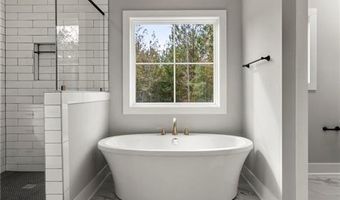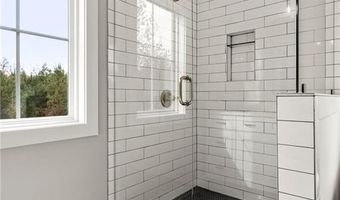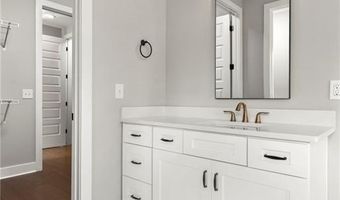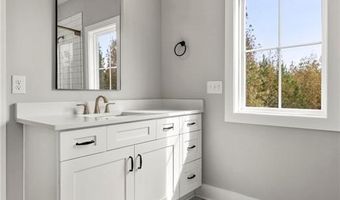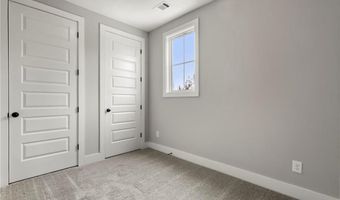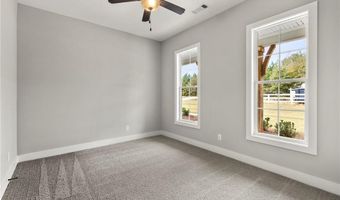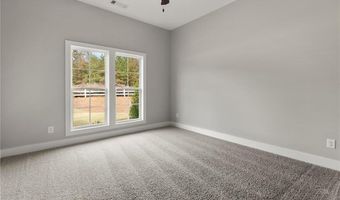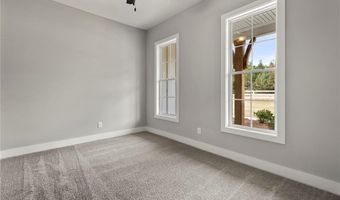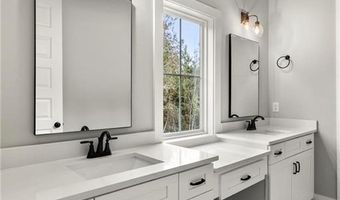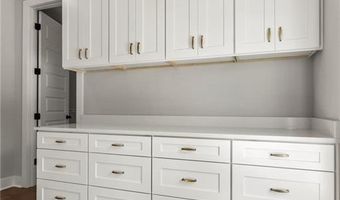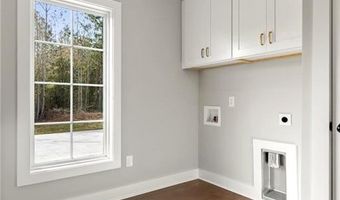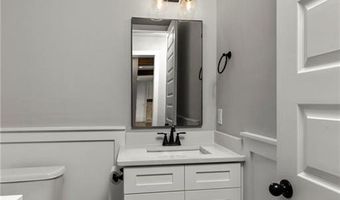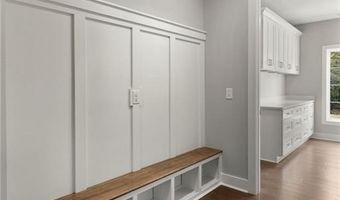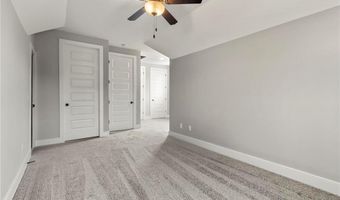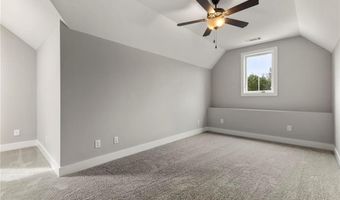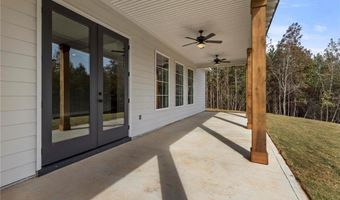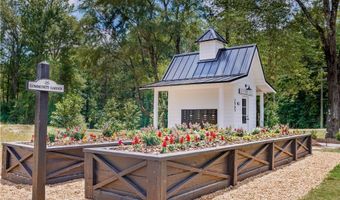0004 HUNTERS HILL Ln Auburn, AL 36830
Snapshot
Description
PROPOSED PLAN!! The Pruett is a 5 bedroom, 3.5 bathroom home that spans 3007 sqft. The inviting front porch of this home leads you into the foyer and dining area which is open to both the kitchen and great room. Off of the kitchen is the private owner's retreat which includes a large walk-in closet, two vanities, soaking garden tub & tiled shower. The main level is finished off with 3 bedrooms, a spacious utility room, walk in pantry, 1/2 bath & mudroom. The second level features a bonus room, which could serve as a fifth bedroom, and a full bath. This plan was inspired by House Plan Zone, LLC. Plans are licensed for use from House Plan Zone or are derivatives of plans copyrighted by House Plan Zone, LLC. Other floor plans available. Lot premium of $31,680 included in price. Lot premiums may vary. Additional 2 & 3 car detached garage options are available on most lots.
More Details
Features
History
| Date | Event | Price | $/Sqft | Source |
|---|---|---|---|---|
| Price Changed | $873,066 | $290 | HOLLAND HOME SALES | |
| Price Changed | $873,071 | $290 | HOLLAND HOME SALES | |
| Price Changed | $873,076 | $290 | HOLLAND HOME SALES | |
| Price Changed | $873,081 | $290 | HOLLAND HOME SALES | |
| Price Changed | $873,086 | $290 | HOLLAND HOME SALES | |
| Listed For Sale | $873,091 | $290 | HOLLAND HOME SALES |
Nearby Schools
Junior High School Auburn Junior High School | 0.5 miles away | 08 - 09 | |
Elementary School Dean Road Elementary School | 0.8 miles away | 01 - 05 | |
High School Auburn Farm Center | 0.8 miles away | 09 - 12 |
