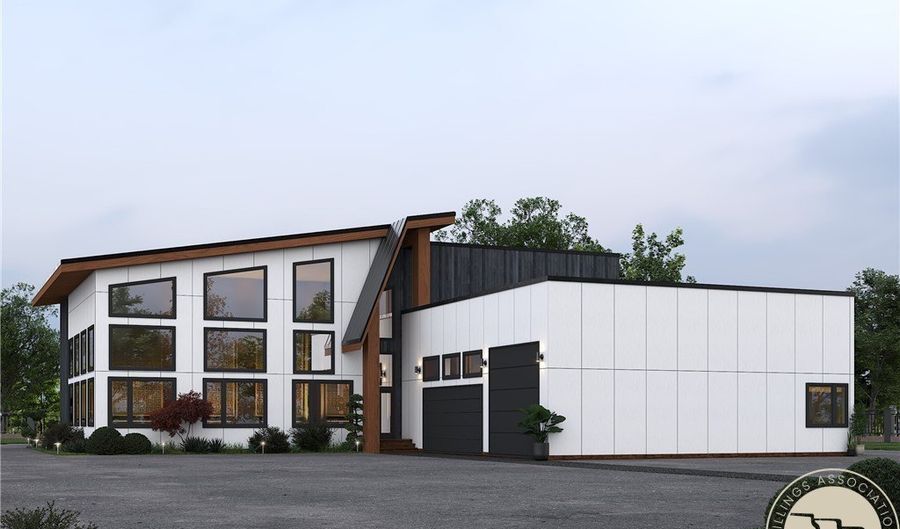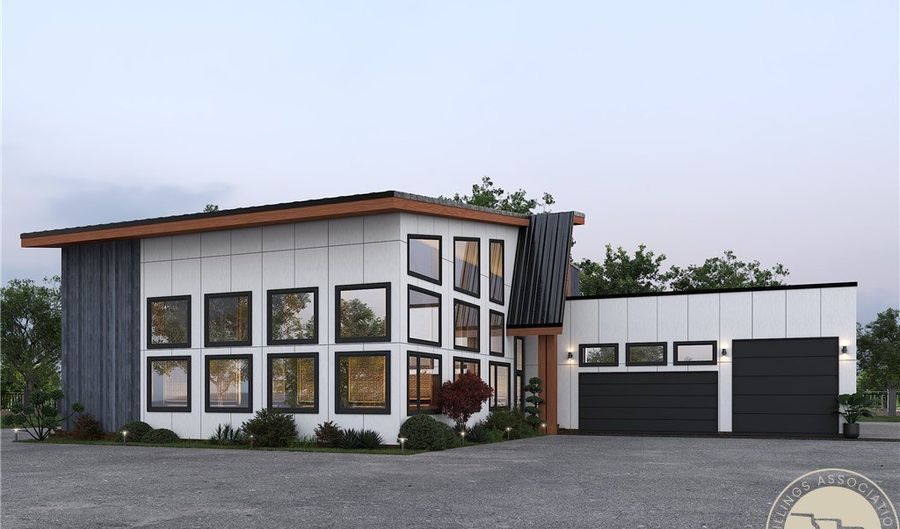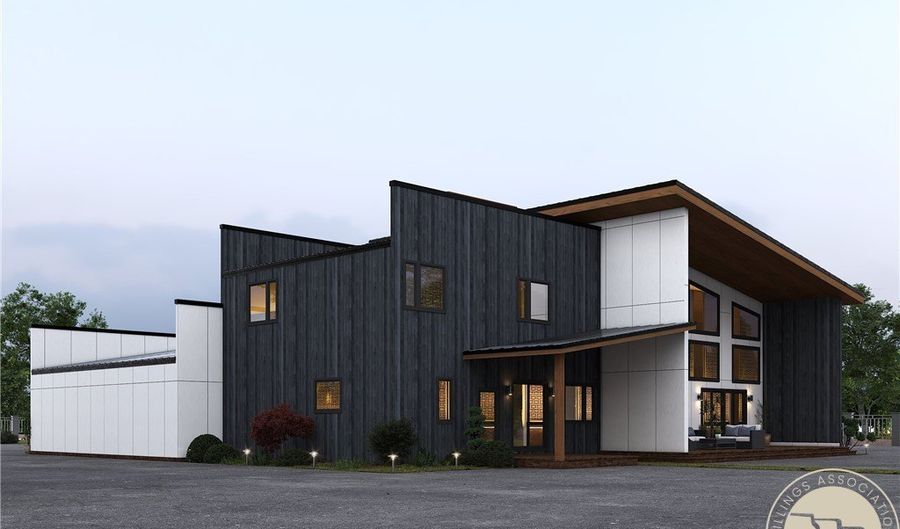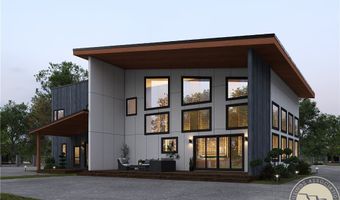0000 Amen Corner Ln Billings, MT 59106
Snapshot
Description
Positioned in The Nines subdivision on a private cul-de-sac, this architectural residence by builder Mac Leffler showcases refined design and thoughtful amenities, introduced by a circular drive on a nearly acre-and-a-half lot. The property is designed with space for a 50’x50’ shop and pool, not included but ready to be added on. The home opens to vaulted ceilings and a dramatic living space overlooked by a lofted upper level, while the main floor offers a secure vault, primary suite with spa-inspired en suite, and spacious walk-in closet, plus a half bath. The attached garage holds six to eight vehicles with ease. Upstairs, three bedrooms and two bathrooms complete the private quarters with open views of the great room. Landscaping includes sod and sprinklers, while the exterior highlights a 24-gauge metal roof with a blend of wood, cement, and metal siding, creating a premier retreat.
More Details
Features
History
| Date | Event | Price | $/Sqft | Source |
|---|---|---|---|---|
| Listed For Sale | $1,350,000 | $392 | Engel & Völkers Billings |
Nearby Schools
Elementary School Elder Grove School | 0.4 miles away | PK - 06 | |
Middle School Elder Grove 7 - 8 | 0.4 miles away | 07 - 08 | |
Elementary School Yellowstone Academy Elementary | 1.4 miles away | PK - 08 |






