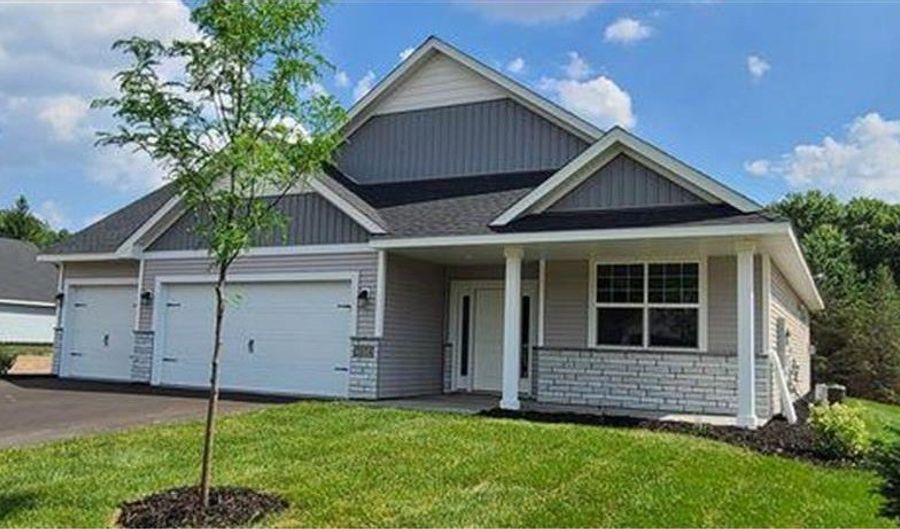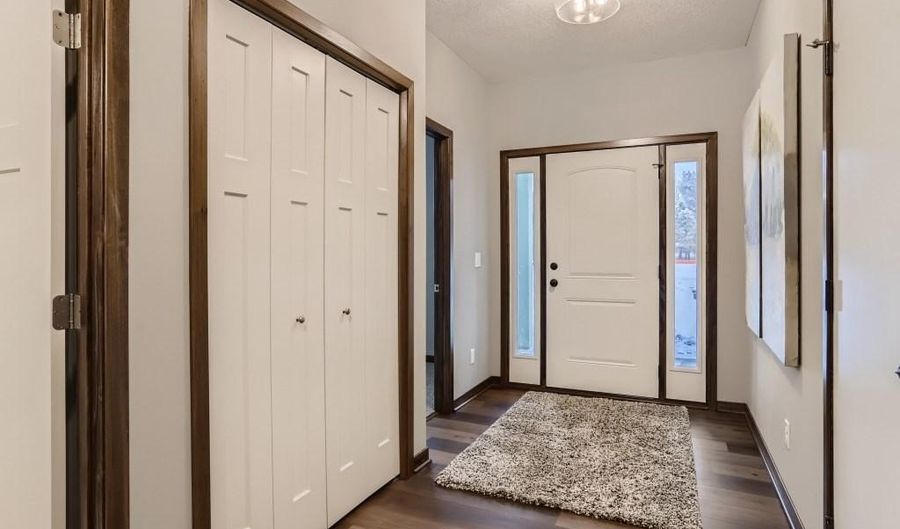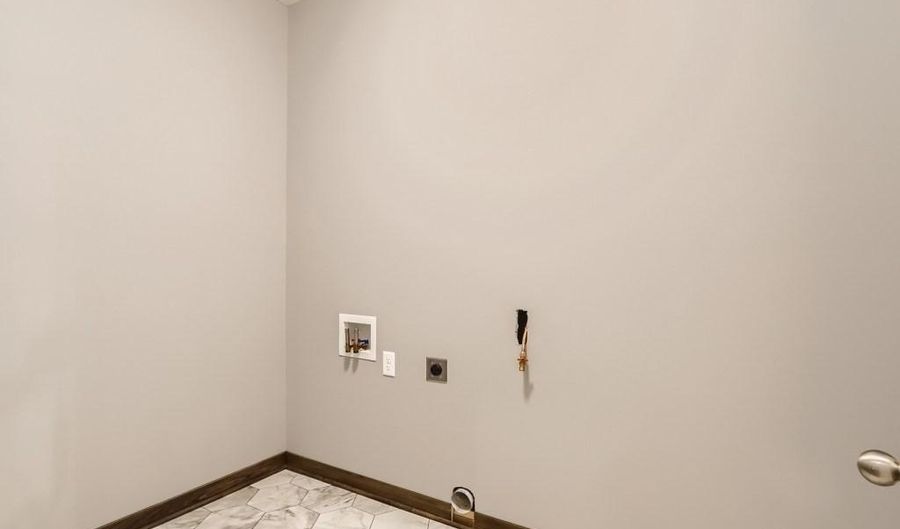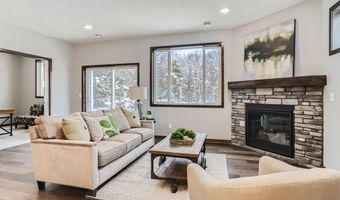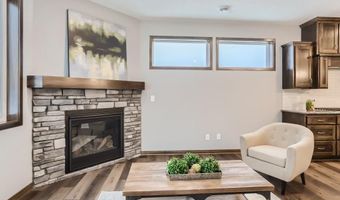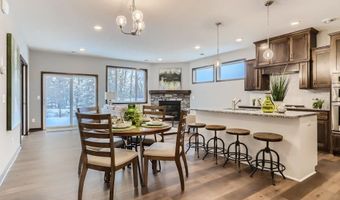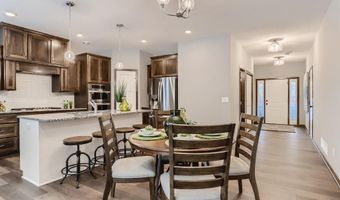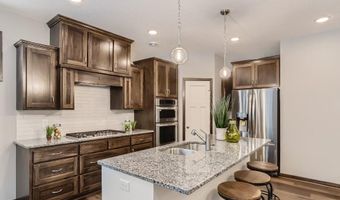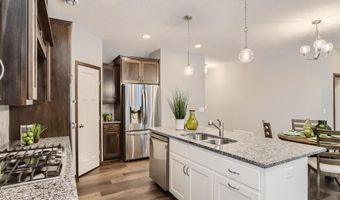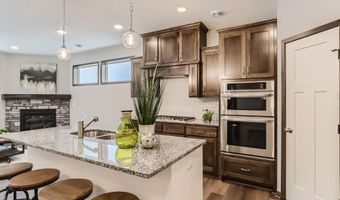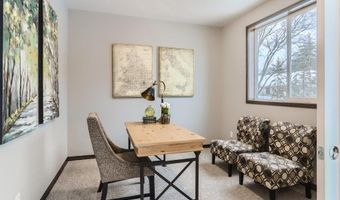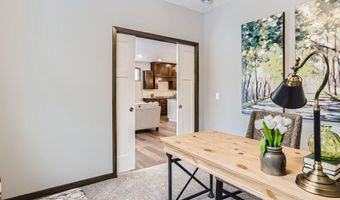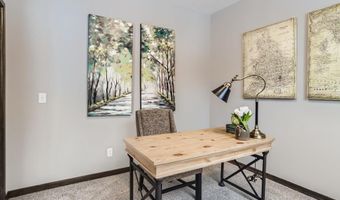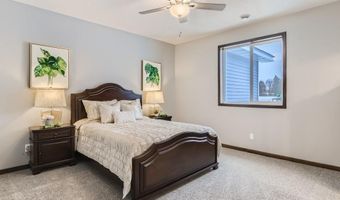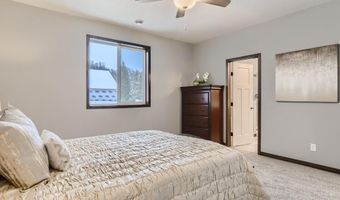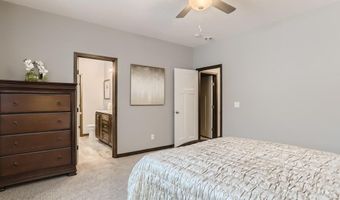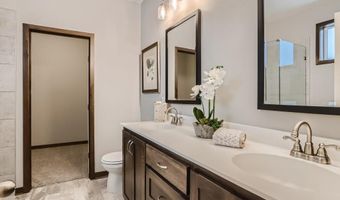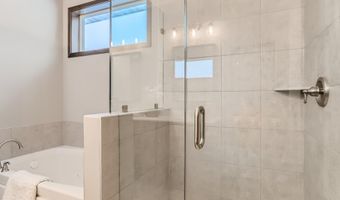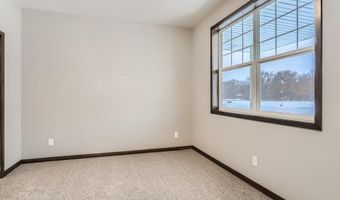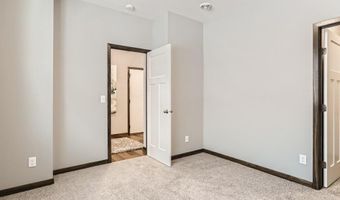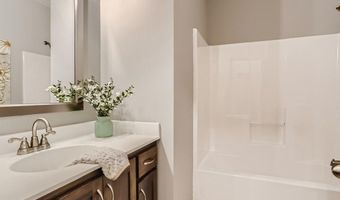0000 153rd Ln NW Andover, MN 55304
Snapshot
Description
Welcome to the "Itasca" villa floor plan by Dane Allen Homes. This plan offers one level living and a 3 car garage! 2 beds and 2 baths with a 'flex room' that can be used as a den, office, workout room or a 3rd bedroom can be configured. This home includes a gourmet kitchen with full custom cabinets, a walk in pantry, built in SS appliances (dual oven/separate cooktop), a large center island and granite countertops. The living room has large windows for lots of natural light and a corner gas fireplace. The primary bedroom has an oversized walk in closet and its own private bathroom with a soaking tub and separate tile shower w/ glass door. Lots of space for storage in the oversized laundry room. Also included is high end LVP flooring in the entryway, kitchen, dining room and living room. Enjoy a spacious 12'x12' patio in the rear of the home. All of this is available in the Nightingale Villas development with an HOA that covers lawn care & snow removal. This home is a TO BE BUILT, which is an example of what we can build for you in this development, there is no current home to show in this development.
More Details
Features
History
| Date | Event | Price | $/Sqft | Source |
|---|---|---|---|---|
| Listed For Sale | $525,000 | $336 | RE/MAX Results |
Expenses
| Category | Value | Frequency |
|---|---|---|
| Home Owner Assessments Fee | $175 | Monthly |
Taxes
| Year | Annual Amount | Description |
|---|---|---|
| 2023 | $0 |
Nearby Schools
Middle School Oak View Middle | 0.4 miles away | 06 - 08 | |
Elementary School Andover Elementary | 0.6 miles away | KG - 05 | |
Senior High School Andover Senior High | 1.2 miles away | 09 - 12 |
