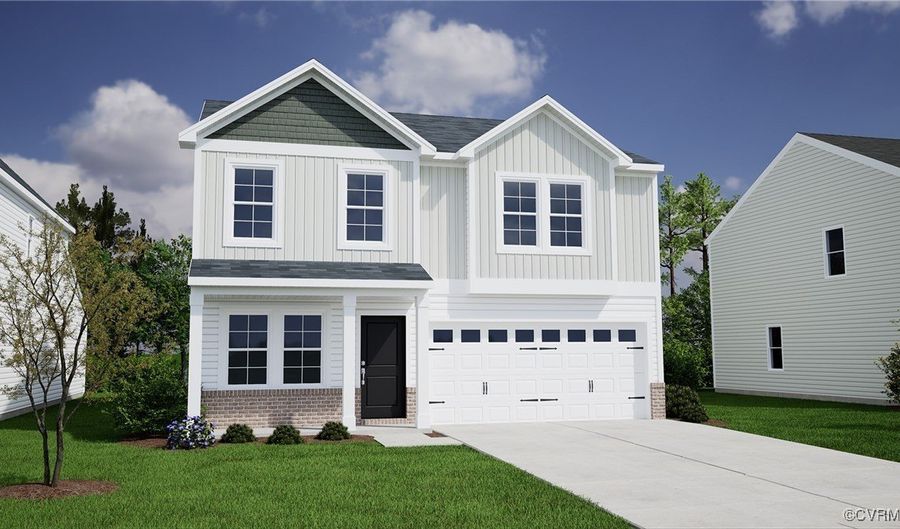The Lancaster is a beautifully designed two-story home offering 2,175 square feet of versatile and refined living space. Four spacious bedrooms and two-and-one-half elegantly appointed bathrooms. Step inside through the attached two-car garage and discover a layout that begins with a dedicated office—ideal for working from home or managing daily tasks. Luxury vinyl plank flooring in soft beige flows throughout the main living areas, complementing the warm, inviting open-concept kitchen and great room. A pet pad provides a cozy space for your furry companion, while a powder room adds convenience for guests. The kitchen is a true highlight, designed to inspire culinary creativity. White cabinets with crown molding, brushed nickel hardware, and elegant White Ornamental granite countertops create a fresh and stylish ambiance. A classic white glossy offset tile backsplash adds a clean, polished look, while a single stainless-steel sink and matching faucet offer both functionality and flair. The kitchen has a premium Frigidaire stainless steel appliance package, including a 30-inch freestanding electric range, an over-the-range microwave, and a 24-inch built-in dishwasher. Upstairs, the large primary suite is a serene retreat featuring a spacious walk-in closet and a luxurious en-suite bath. Three additional bedrooms share a stylish hall bath with matching finishes, offering plenty of space for loved ones. A convenient laundry room—with washer and dryer included—completes the second floor. Structured wiring and a video doorbell provide modern connectivity and enhanced security, adding peace of mind to your daily life. Residents enjoy exceptional amenities, including two sparkling pools, a clubhouse, a playground, and a state-of-the-art fitness center. *Photos for new homes may vary from the actual home available for sale. We often showcase pictures from a model home of the same style*

