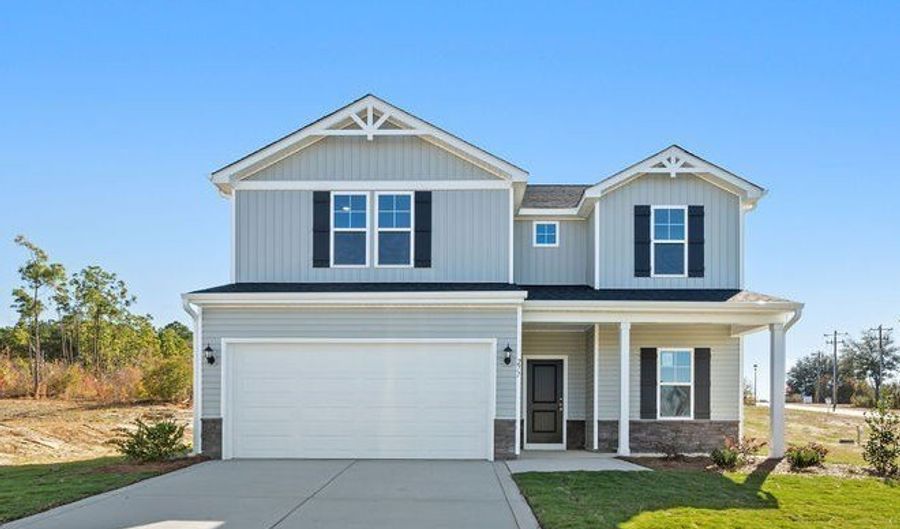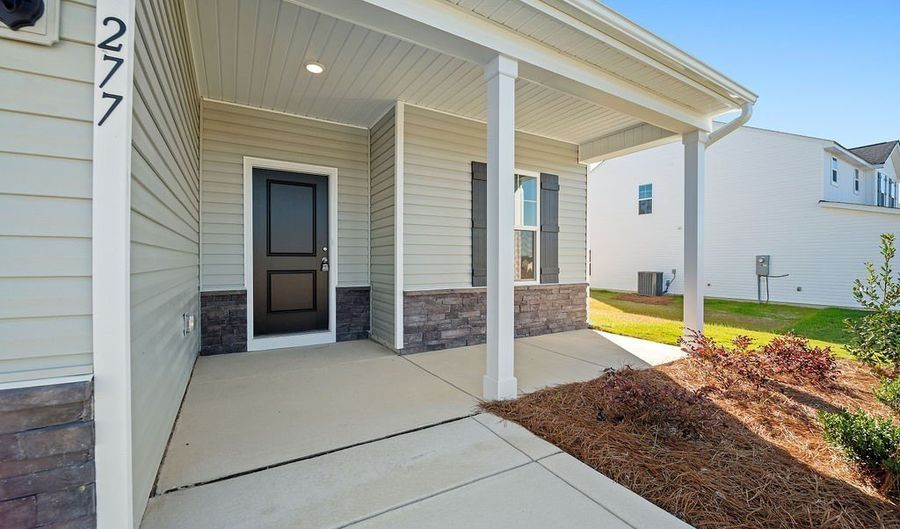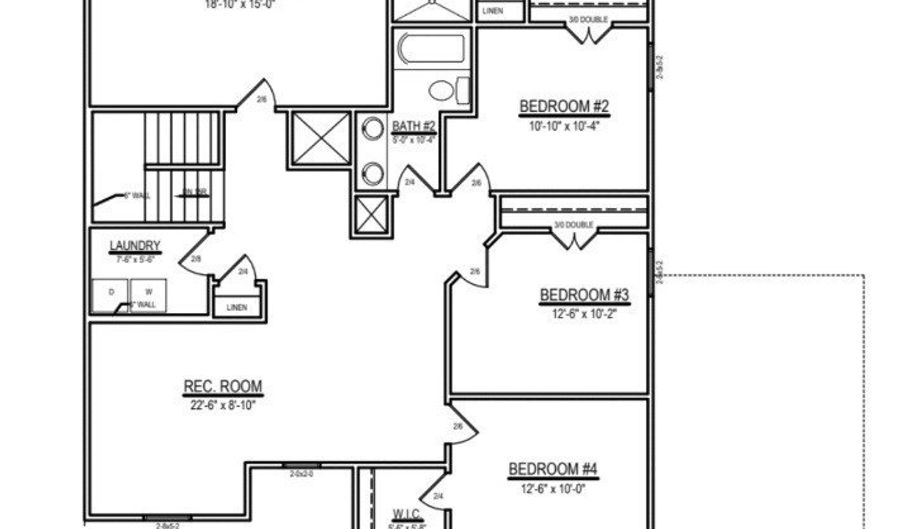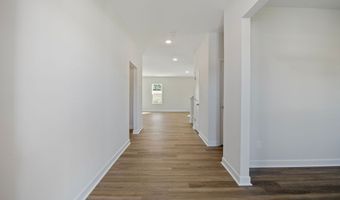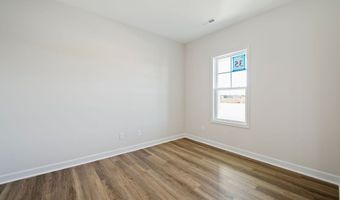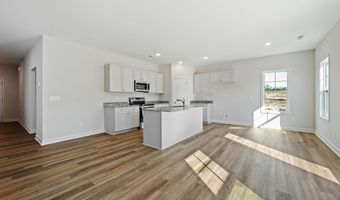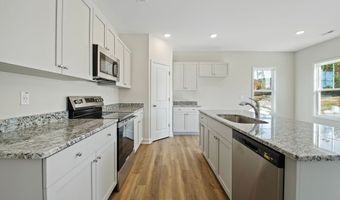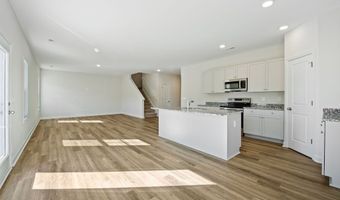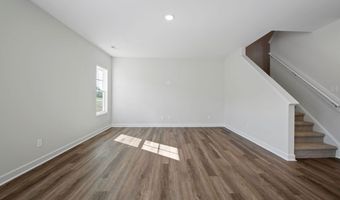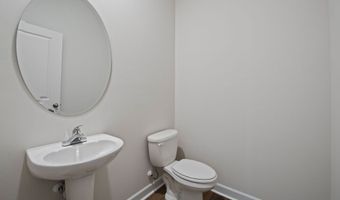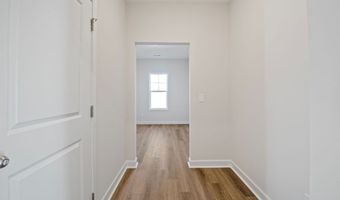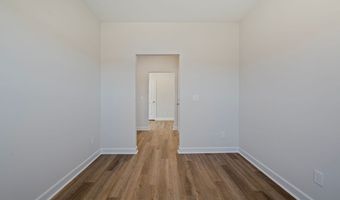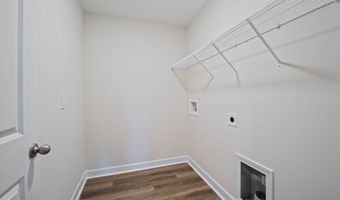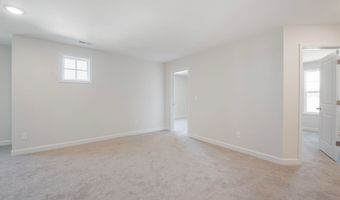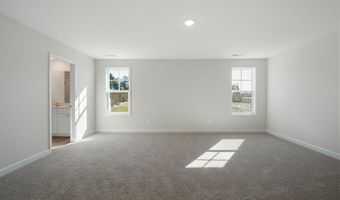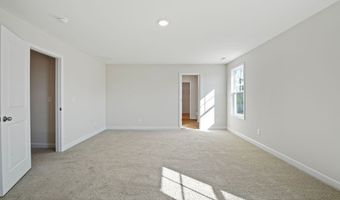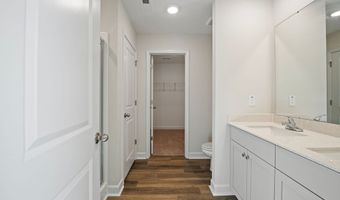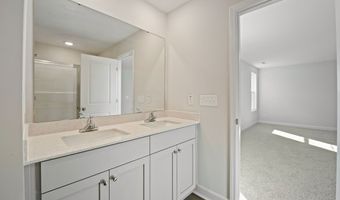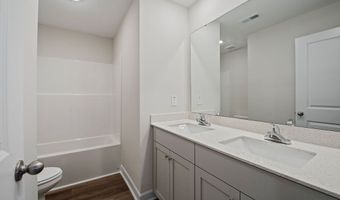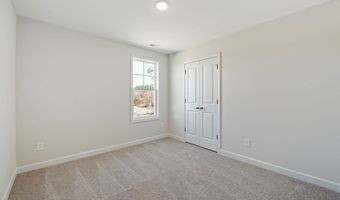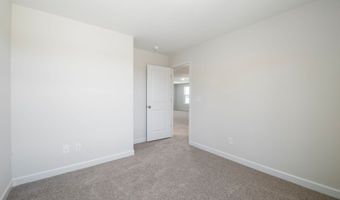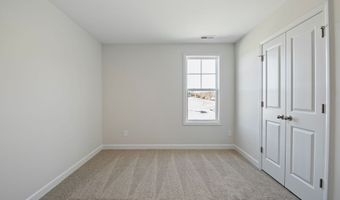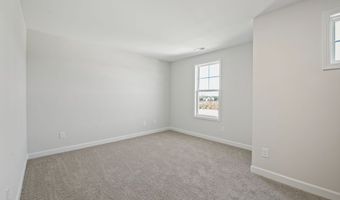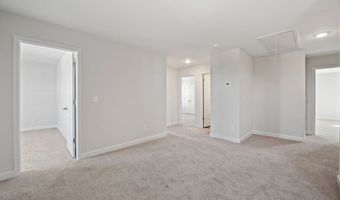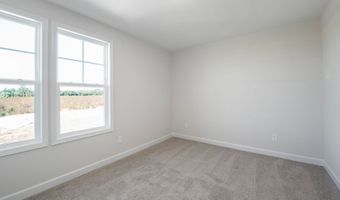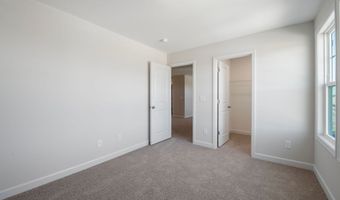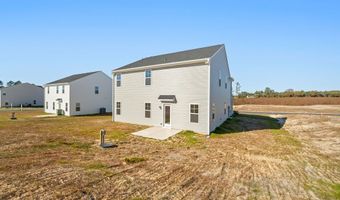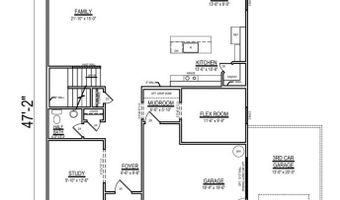277 Ashley Heights Lot 35 Dr Aberdeen, NC 28315
Snapshot
Description
Price improvement and Up to $15k in builder incentives! Ben Stout Construction is excited to introduce the Reagan floor plan in the beautiful Ashley Heights development. As you step through the charming front porch, you are welcomed by a foyer that opens to a serene study, perfect for quiet reflection or productive work. The heart of the home features a modern and elegant open-concept family space that blends comfort and sophistication effortlessly. The spacious family room flows seamlessly into a designer kitchen, which boasts a generous walk-in pantry. The large kitchen island serves as a convenient spot for casual dining and creates an inviting area for friends and family to gather around the dining table and share memorable moments. On the main level, you will also find a practical mudroom and a versatile flex room. This space offers endless possibilities-whether you envision a home gym, a private office, a homeschooling hub, or extra storage, the choice is yours. Ascend the stairs to discover a delightful open rec room, complete with a conveniently located second-floor laundry room. Three charming bedrooms share a beautifully appointed full bath with dual vanities, making morning routines a breeze. The expansive primary suite is truly an oasis, featuring a spacious walk-in closet and dual vanities to ensure you have everything you need for relaxation and elegance. Nestled in the idyllic Hoke County, this enchanting neighborhood in Aberdeen offers the perfect blend of convenience and tranquility, allowing residents to enjoy local amenities without the burden of city taxes. Just a short drive from the vibrant downtown areas of Aberdeen and Southern Pines, you will have access to a variety of delightful shops and restaurants. For golf lovers, the area is a paradise, surrounded by prestigious courses such as Legacy Lakes, Pine Needles, Pinehurst, and Longleaf. Commuters will appreciate the easy access to Highway 1, which connects you seamlessly to Cary, Raleigh, and Durham. Ashley Heights is also conveniently located just 25 minutes from Fort Bragg (Longstreet ACP) and 20 minutes from Camp Mackall. Don't miss your chance to be part of this exceptional community-experience a lifestyle like no other in Ashley Heights! Welcome Home! Estimated completion OCTOBER 2025
More Details
Features
History
| Date | Event | Price | $/Sqft | Source |
|---|---|---|---|---|
| Price Changed | $349,995 -1.4% | $131 | COLDWELL BANKER ADVANTAGE - YADKIN ROAD | |
| Listed For Sale | $354,950 | $132 | COLDWELL BANKER ADVANTAGE - YADKIN ROAD |
