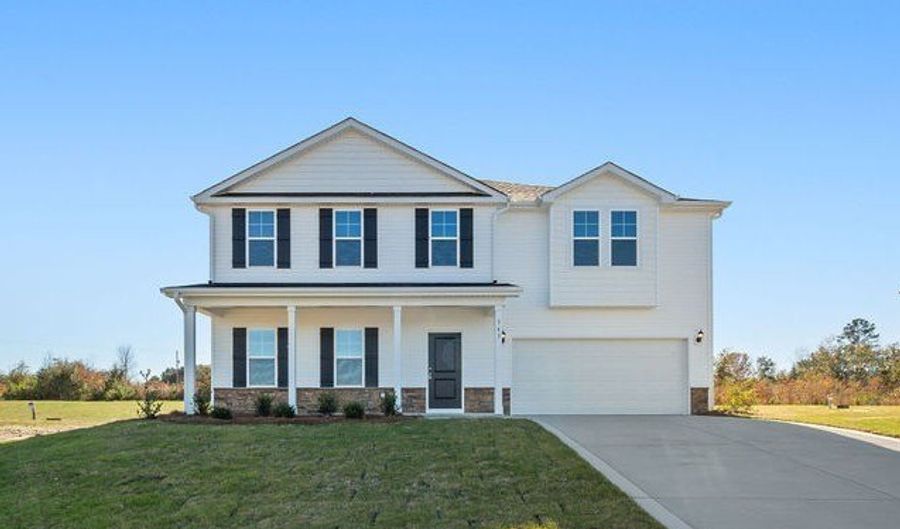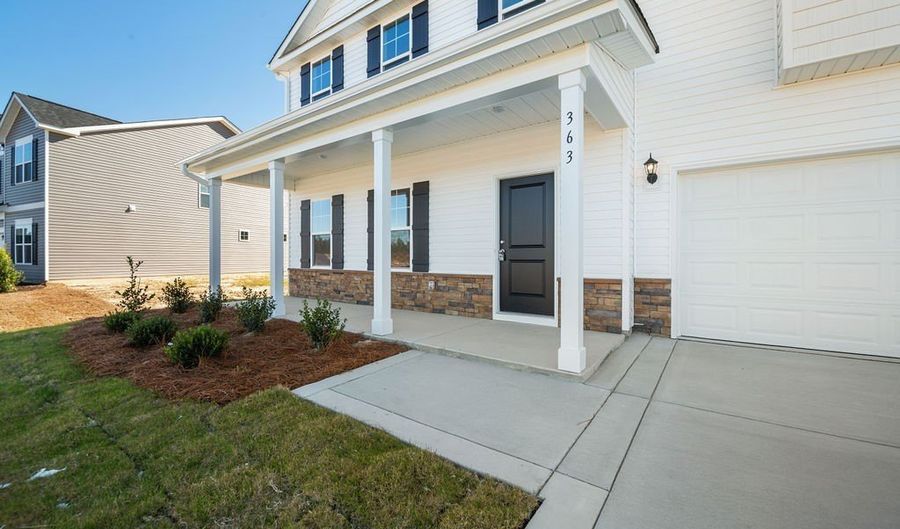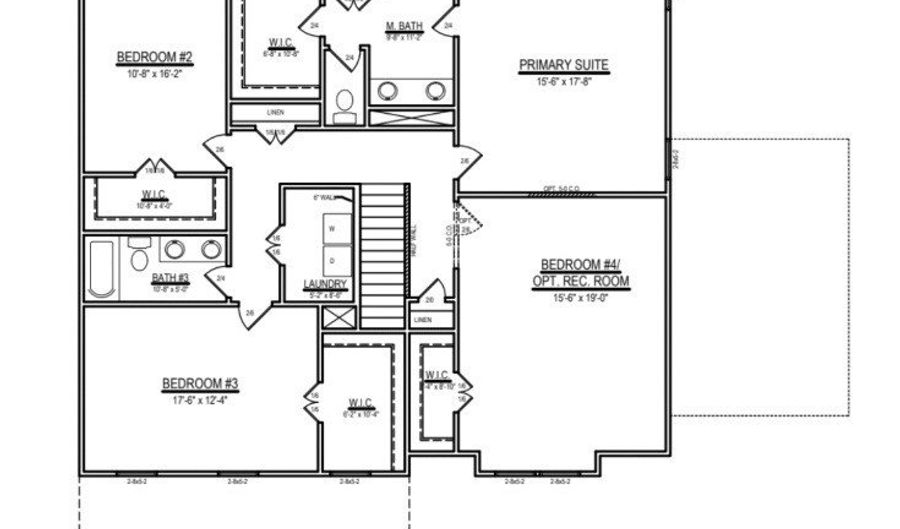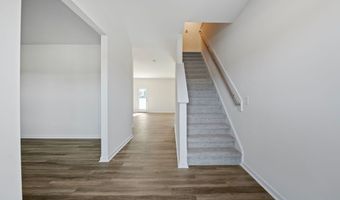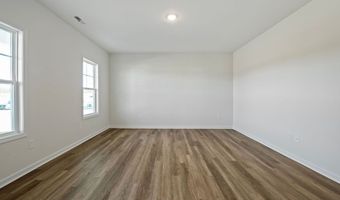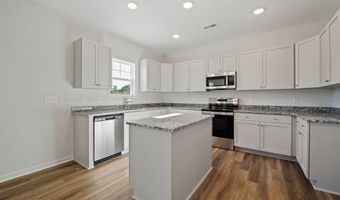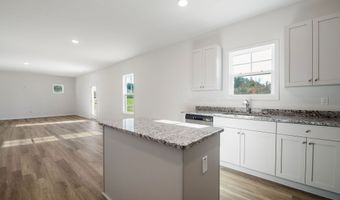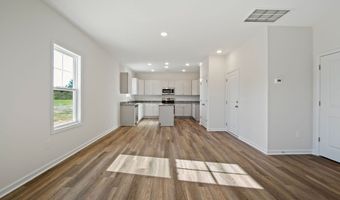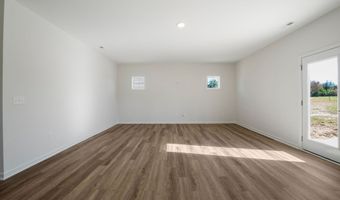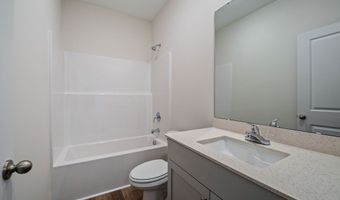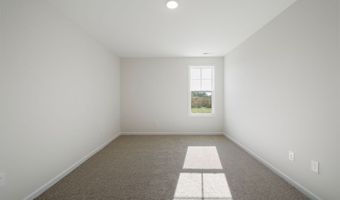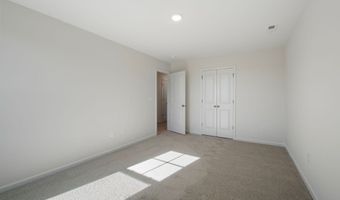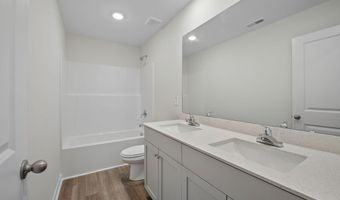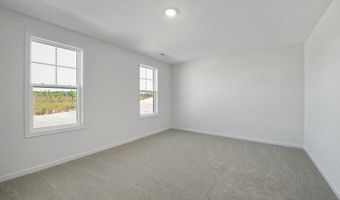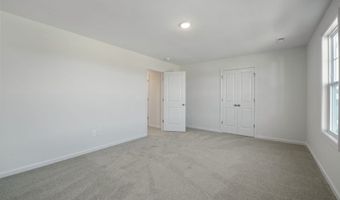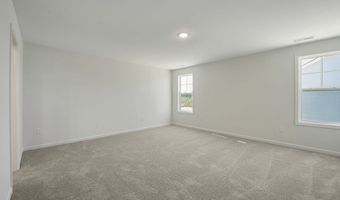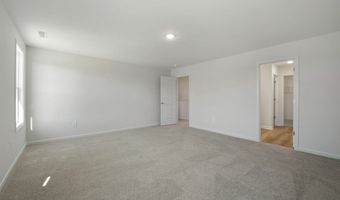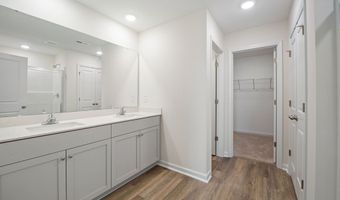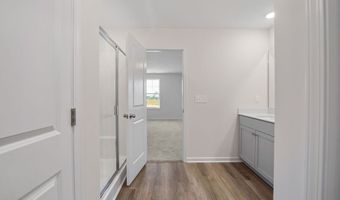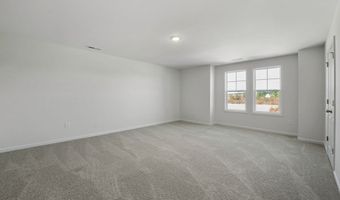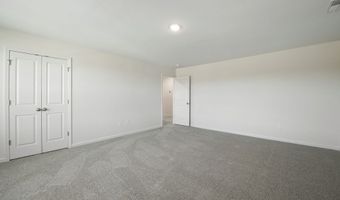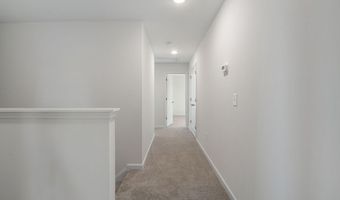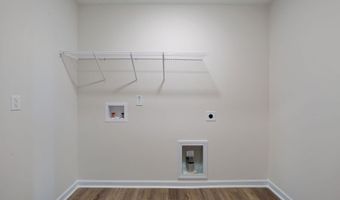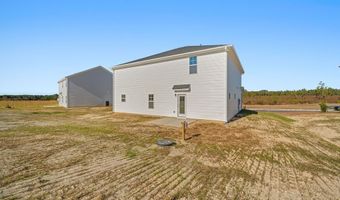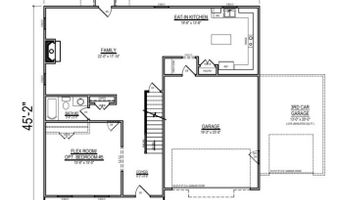363 Ashley Heights Lot 30 Dr Aberdeen, NC 28315
Snapshot
Description
PRESALES NOW AVAILABLE! $5K Design Center credit - choose your finishes! Introducing the Lincoln floor plan, crafted by Ben Stout Construction, the award-winning builder. Welcome to Ashley Heights. Experience unparalleled modern elegance the moment you step into the welcoming foyer from the front porch. This impressive home features a spacious flex room, perfect for a study or playroom, and a conveniently located full bath on the main level. As you make your way to the expansive family room, you'll be drawn to the seamless connection to your stunning backyard, ideal for outdoor living and entertaining. The beautifully designed eat-in kitchen is a chef's dream, boasting generous countertop space and an island that offers additional workspace for culinary creations. Venturing to the second floor, you'll discover the luxurious primary suite, featuring a large walk-in closet and dual vanities for a spa-like experience. Two additional bedrooms and a rec room or fourth bedroom share another full bath, also equipped with dual vanities. Add to that the convenience of a laundry room located on the second floor, making daily chores a breeze. Nestled in the picturesque Hoke County, Ashley Heights is a golfer's paradise, surrounded by some of the finest courses, including Legacy Lakes, Pine Needles, Pinehurst, and Longleaf. Enjoy the vibrant community with an array of local shops and restaurants in nearby Aberdeen and Southern Pines. Plus, with quick access to popular retail destinations like Target, BJ's, and Dick's Sporting Goods/Golf Galaxy, running errands has never been easier. Commuters will benefit from easy access to Hwy 1, seamlessly connecting this neighborhood to Cary, Raleigh, and Durham. Ashley Heights is also just a short 25-minute drive to Fort Bragg (Longstreet ACP) and 20 minutes to Camp Mackall, making it perfect for military families. With lots averaging around 0.49 acres, you'll enjoy ample space for privacy and outdoor recreation. Don't miss the opportunity to make this dream home yours, with an estimated completion date set for September 30, 2025. Contact the listing agent today for more details-your dream home awaits! Estimated completion November 2025
More Details
Features
History
| Date | Event | Price | $/Sqft | Source |
|---|---|---|---|---|
| Price Changed | $374,995 -3.84% | $128 | COLDWELL BANKER ADVANTAGE - YADKIN ROAD | |
| Listed For Sale | $389,950 | $134 | COLDWELL BANKER ADVANTAGE - YADKIN ROAD |
